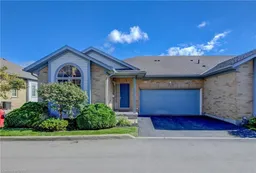Right size your lifestyle, without giving up a thing, in this spacious bungalow townhouse, with one of the largest floorplans in the complex - and it's an end unit! The main floor features two bedrooms, including a generous primary suite with two closets and a private ensuite bath. A second full bath is conveniently located near the guest room. The separate dining room is ideal for entertaining and family celebrations, while the bright eat-in kitchen offers plenty of cabinetry and counterspace. Sliders lead to the first outdoor living space — a raised deck with great views and even a gas line for your BBQ. The living room’s cozy fireplace creates the perfect spot to relax, and hardwood floors and crown moulding add timeless appeal. Downstairs, the walkout basement provides exceptional flexibility with bright, open space for a family room (with another fireplace), home office, fitness area, and even a guest bedroom and full bath — ideal when the kids and grandkids visit for the weekend! Sliders lead to a lower patio, offering another spot to sit outdoors. With a double garage, main floor laundry, and all landscaping and snow removal cared for, you can enjoy an easy, low-maintenance lifestyle in this well-managed condominium community. All of this, located adjacent to an extensive network of walking trails along the Grand River as well as quick access to the highway. The perfect "lock-and-leave” home — without compromise.
Inclusions: Built-in Microwave,Central Vac,Dishwasher,Dryer,Garage Door Opener,Refrigerator,Stove,Washer,Window Coverings,Water Filtration System, Chair Lift On Stairs To Basement, Basement Office Area Wall Shelving. Kitchen And Laundry Appliances Are Included In "as Is" Condition.
 49
49


