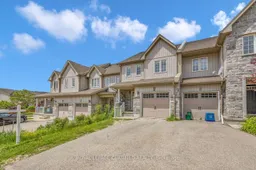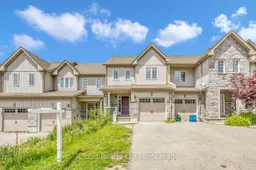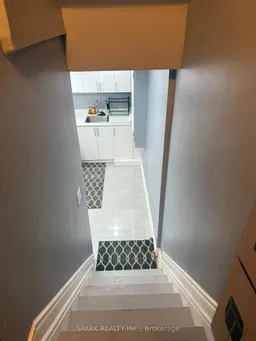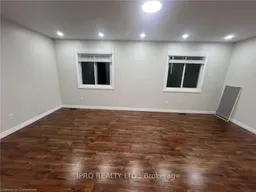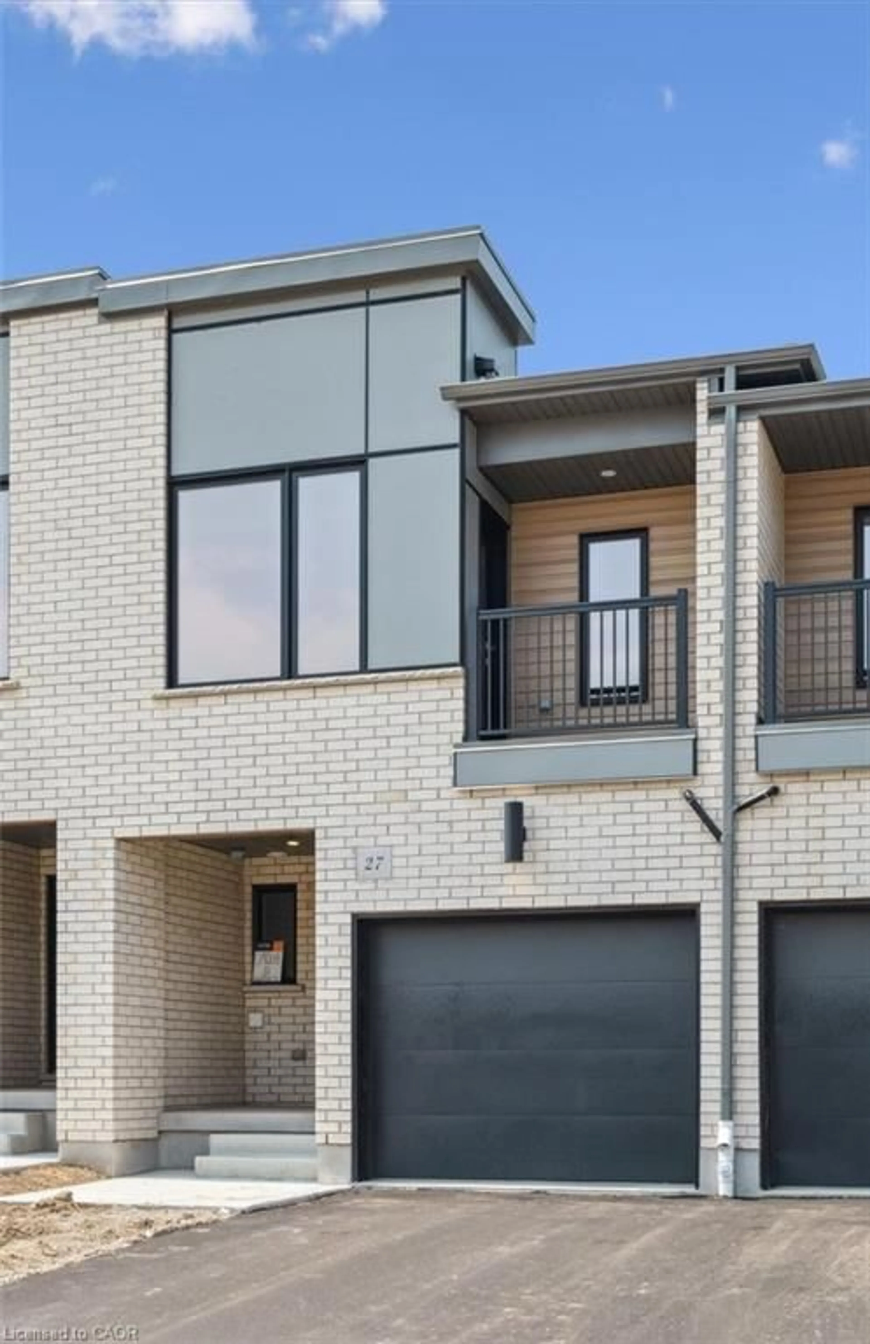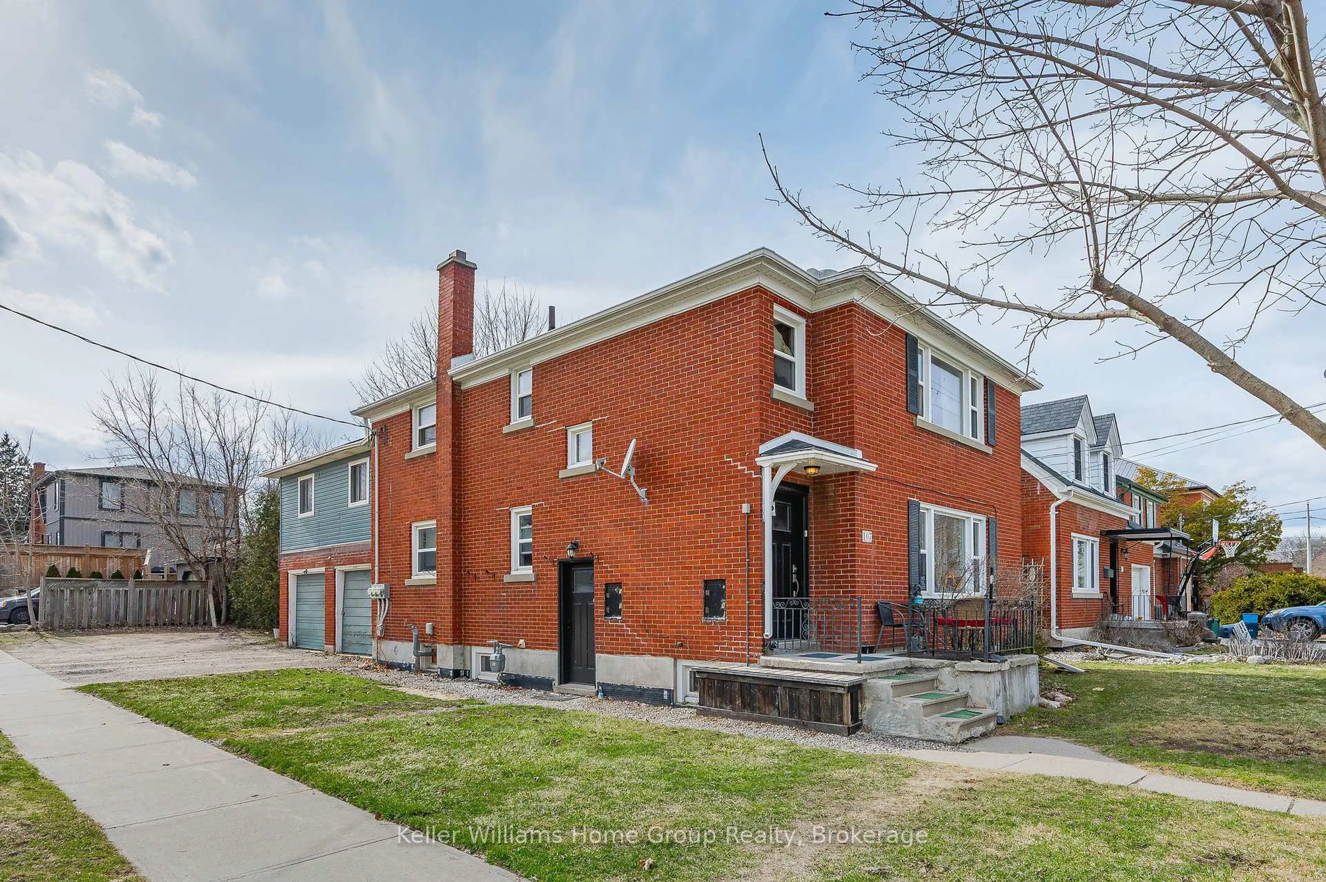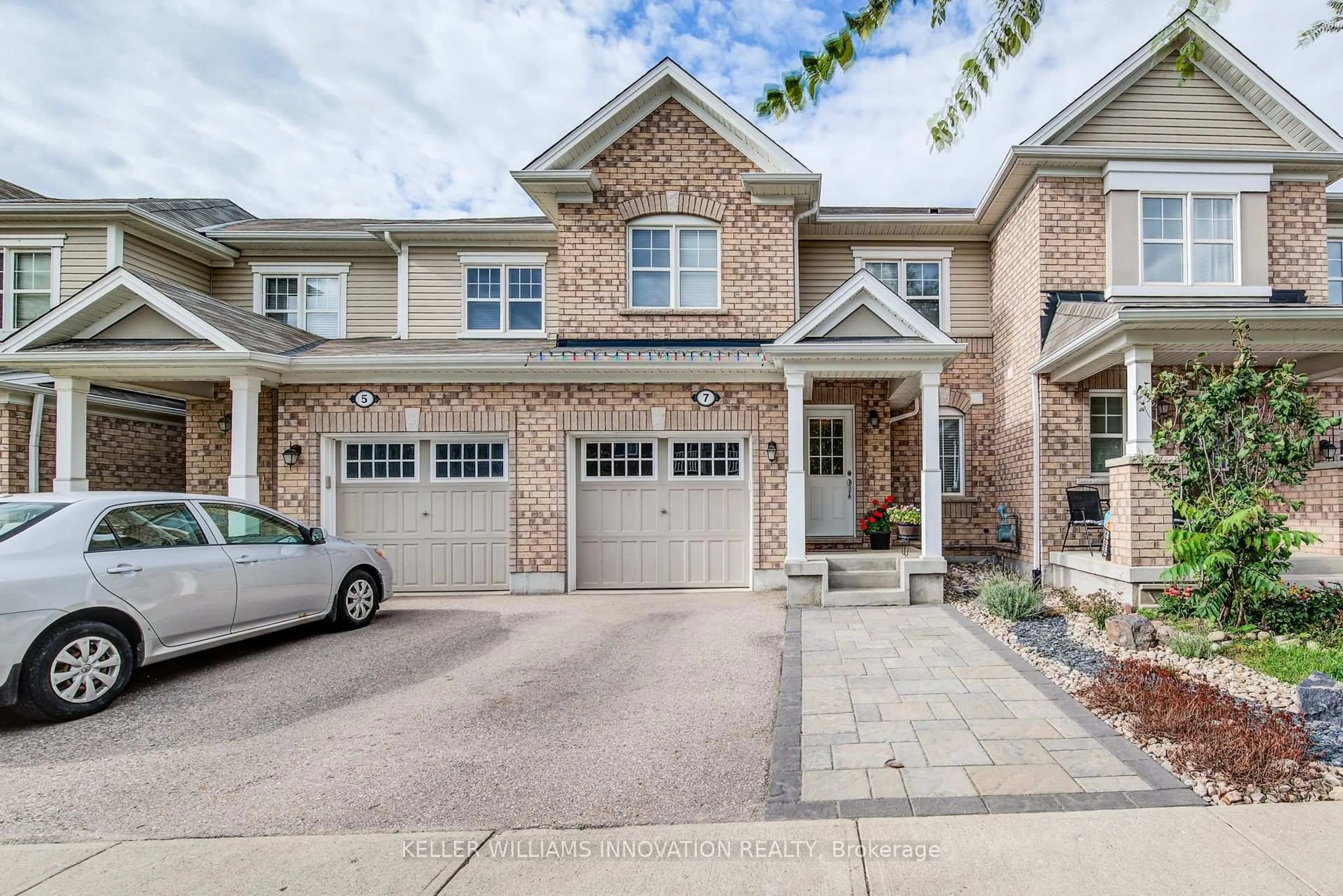RARE OPPORTUNITY...FULLY UPGRADED Electric system to 200 Amps, FULLY PAID UP Heat Pump installed for power savings, PAID UP Hybrid Hot Water Tank, NEW PAINT, ALL NEW LIGHTS / POT LIGHTS, NEW GARAGE DOOR OPENER, 2 KITCHENS, 2 WASHER DRYER SETS, NEW DECK, RENOVATED KITCHEN ON MAIN FLOOR....LISTED BELOW PURCHASE PRICE....Welcome to 140 Windflower. A 2-storey, spacious 3 + 2 bedrooms and 4 bathroom FREEHOLD townhouse. This beautiful home offers an open-concept layout and comes with lots of upgrades including the carpet-free main floor featuring high-quality flooring, new pot lights throughout the house, and newly painted walls with a smart thermostat system. Adjacent living and dining area with access to a deck for outdoor enjoyment. The second floor comes with 3 bedrooms including an expansive primary suite with a walk-in closet full ensuite with a separate shower and tub. Separate laundry with sink as well as 4pcs bathroom on the second floor. with 2 other spacious bedrooms. Well located in the highly desirable Kitchener west area, minutes away from shopping centers, bus routes, essential amenities, parks, trails, and highway 401. Fully finished basement with separate 4 pc bathroom , laundry and full kitchen which can be used as a mortgage helper or nanny suite. Don't miss out on this perfect ready to move-in home!
