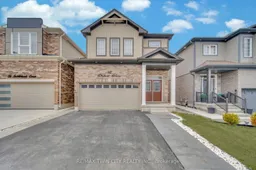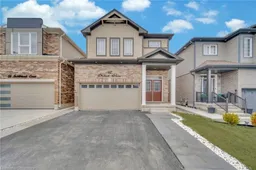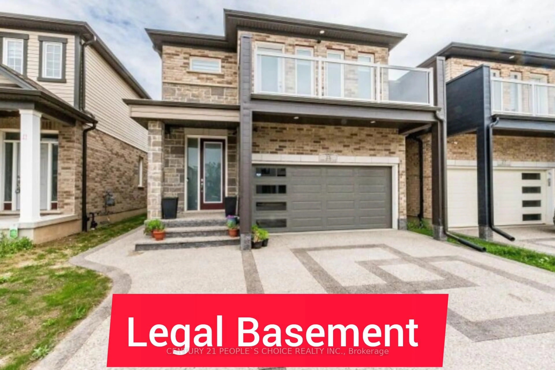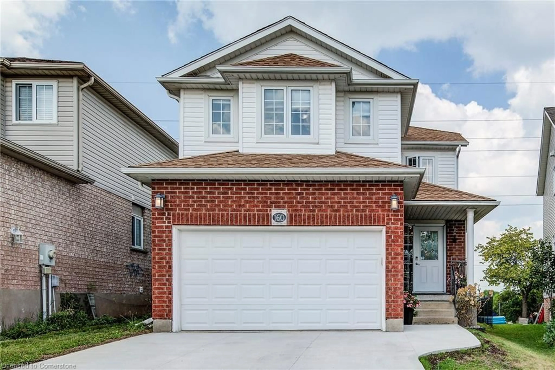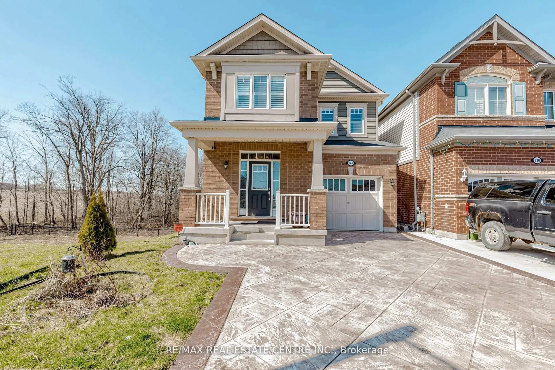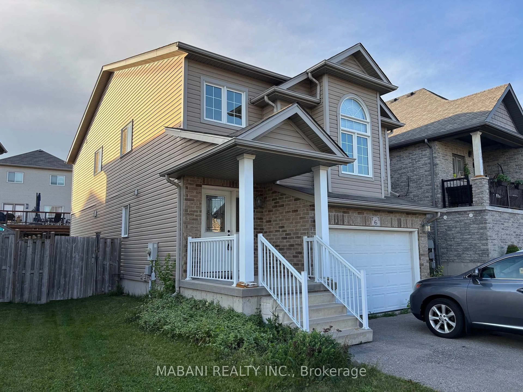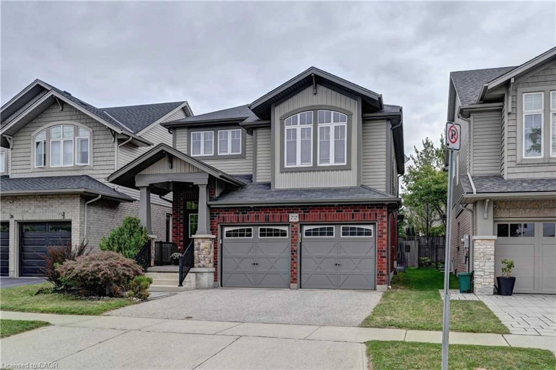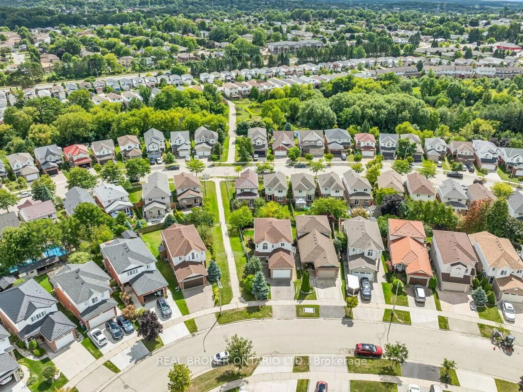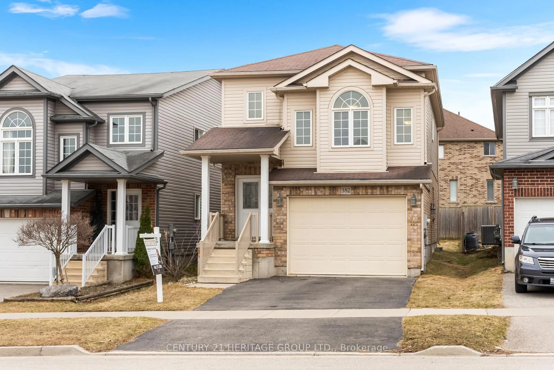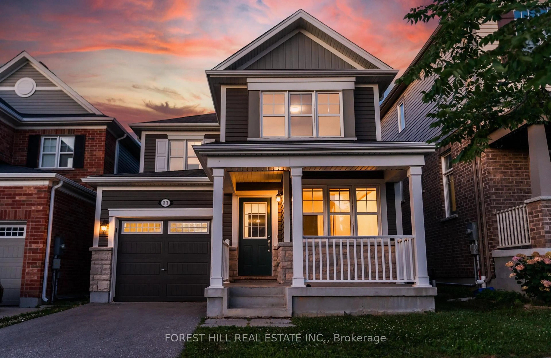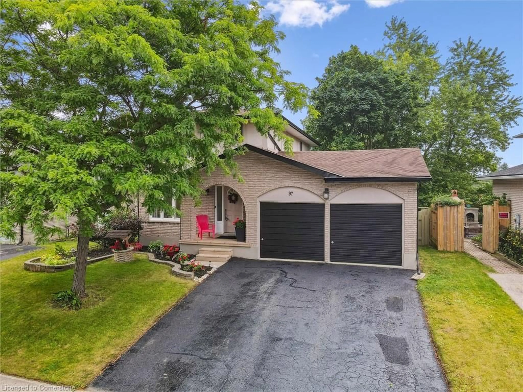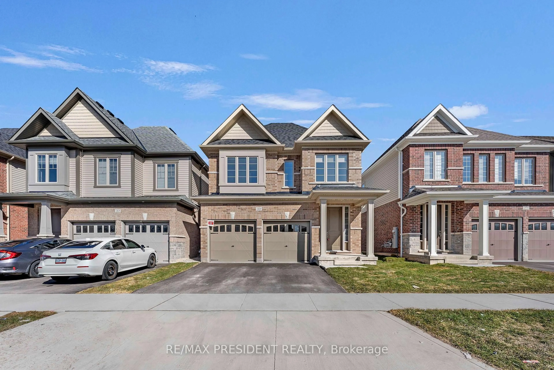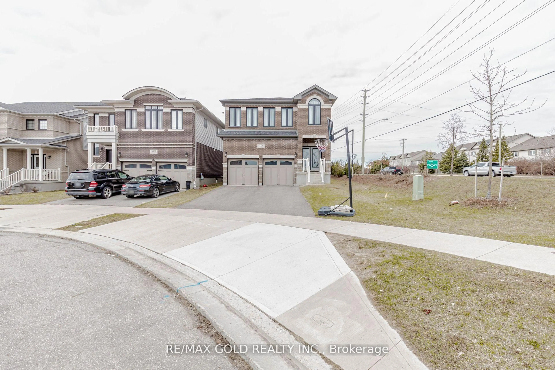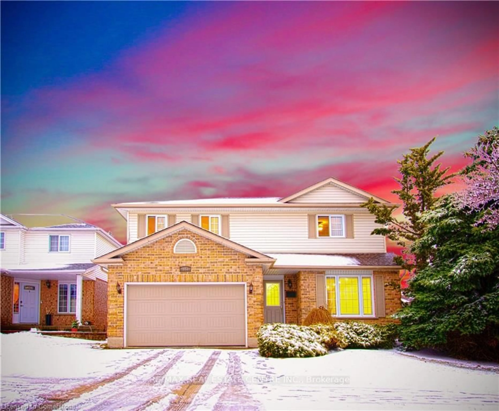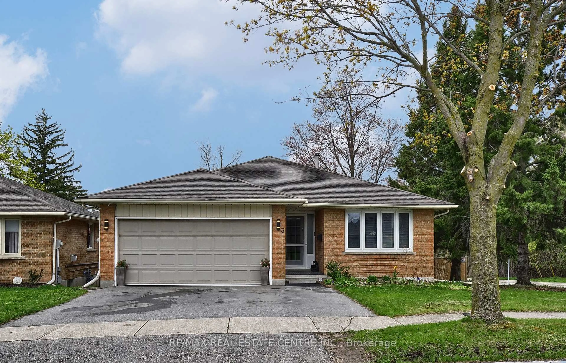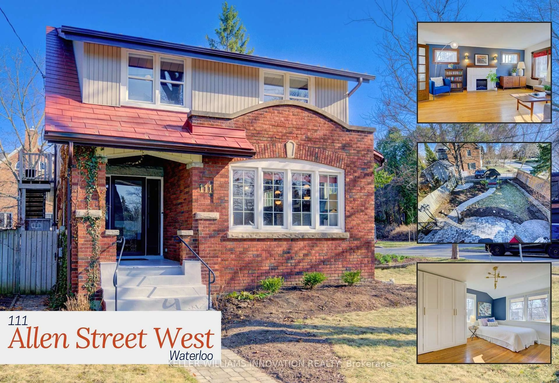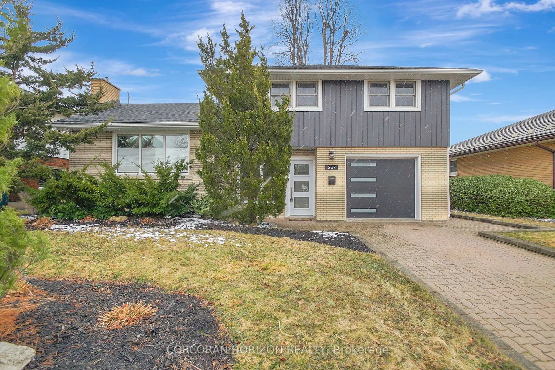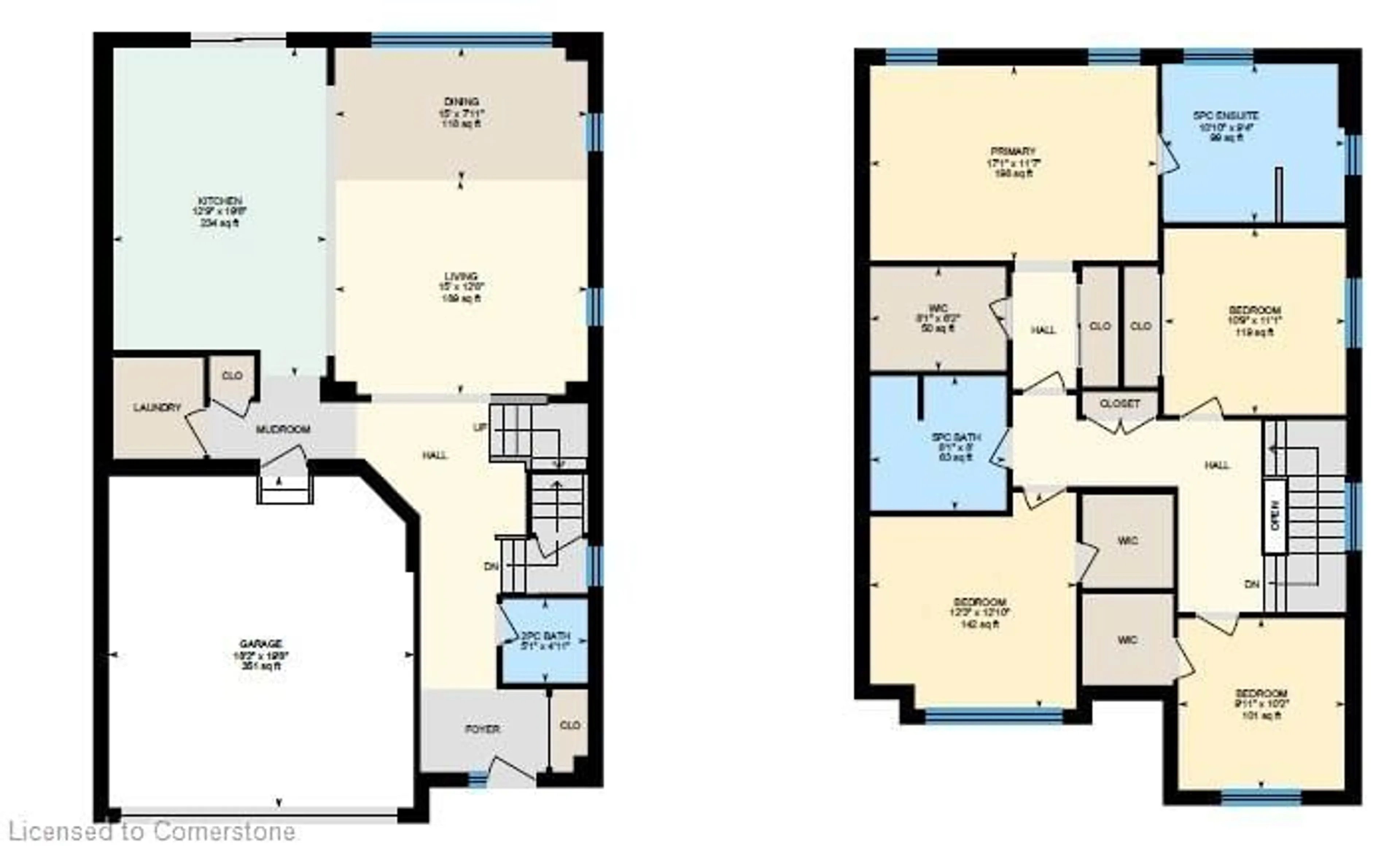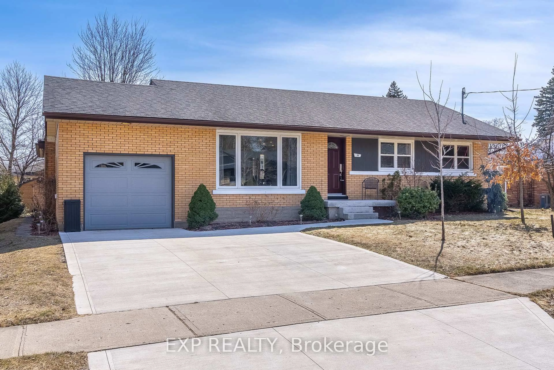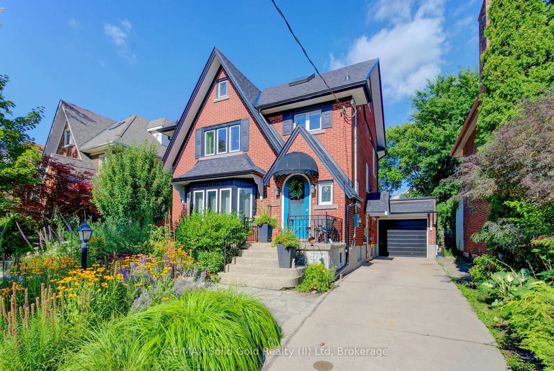Welcome to 52 Saddlebrook Court A Spacious & Elegant Home in the Heart of Kitcheners Sought-After Huron Park Neighborhood! Nestled in one of Kitcheners most desirable communities, this beautifully maintained, only few-years-old residence offers versatile living space & a prime locationideal for growing families or buyers seeking extra space & style at an incredible value. As you arrive, the charming curb appeal & double-door entrance welcome you into a grand foyer, setting the tone for this impressive home. The carpet-free main level features a unique multi-level layout. The living room boasts soaring 13-ft ceilings & rich hardwood flooring, creating a bright, airy & inviting space. A 2-pc powder room adds convenience to the main floor. Just a few steps up, is fully upgraded kitchen equipped with granite countertops, a chic backsplash & stainless steel appliances along with Ample cabinetry. The adjacent dining area offers an open space for family meals or entertaining guests. The lower level family room is impressively spacious & full of potential ideal as a cozy lounge, home office or extra bedroom. Upstairs, youll find 4 generously sized bedrooms & 2 full bathrooms. The primary suite is a luxurious escape, complete with a large walk-in closet & private 3pc ensuite bathroom. The remaining 3 bedrooms are bright & roomy, sharing a well-appointed 4pc bath. Laundry upstairs is cherry on Top. The fully finished basement with a large Rec room that can be a 5th bedroom or entertainment space, along with a 3pc bathroom & plenty of storage throughout. Step outside to a spacious backyard ready for your personal touchideal for a garden, patio or children's play area. Located in the heart of Huron Park, this home offers easy access to top-rated schools, shopping, Highway, the breathtaking Huron Natural Area & Just minutes from RBJ Schlegel Park, you'll enjoy endless outdoor fun with playgrounds, splash pads, sports fields & more. Book your Showing Today!
Inclusions: Dishwasher, Dryer, Garage Door Opener, Range Hood, Refrigerator, Smoke Detector, Stove, Washer, Window Coverings, Security Cameras
