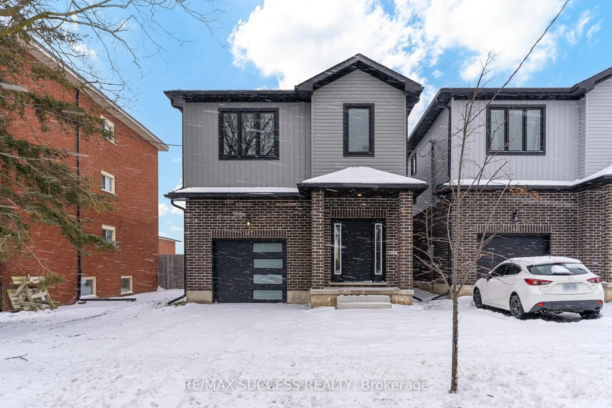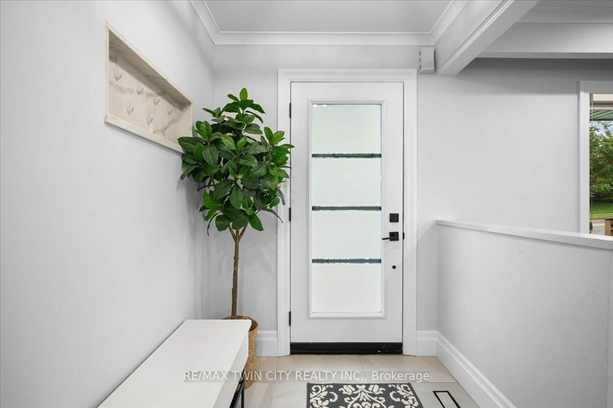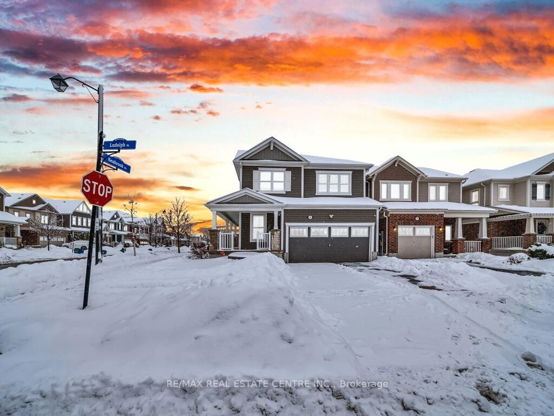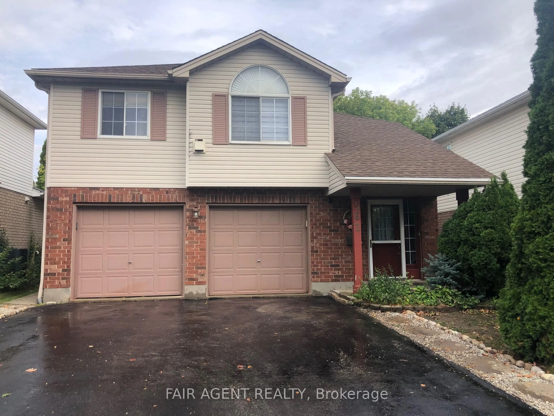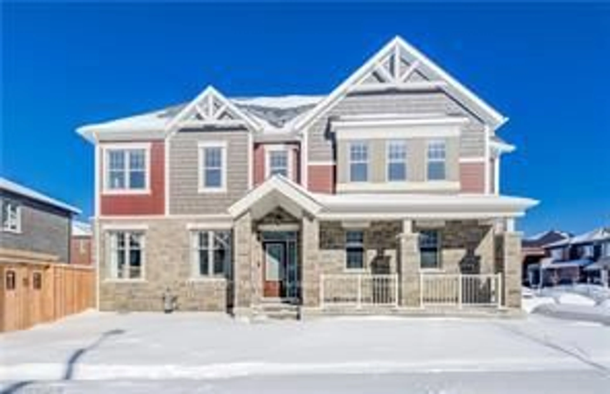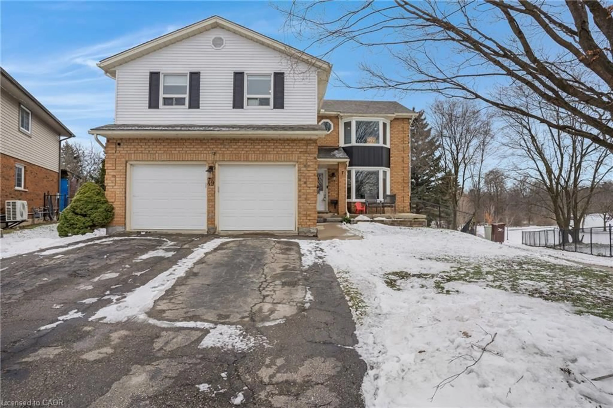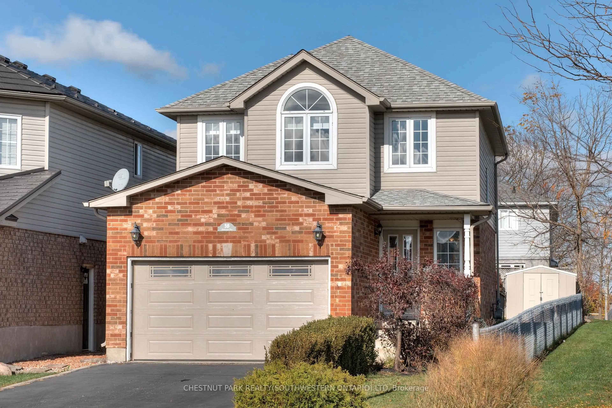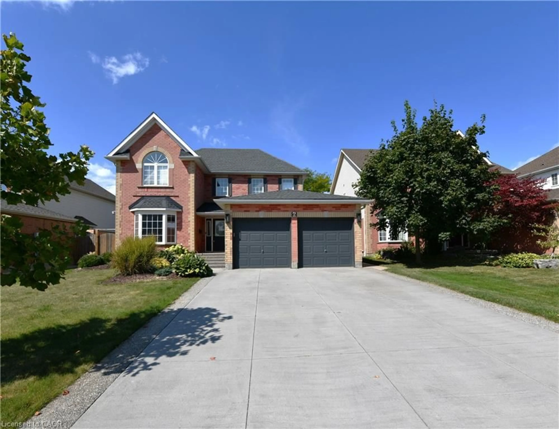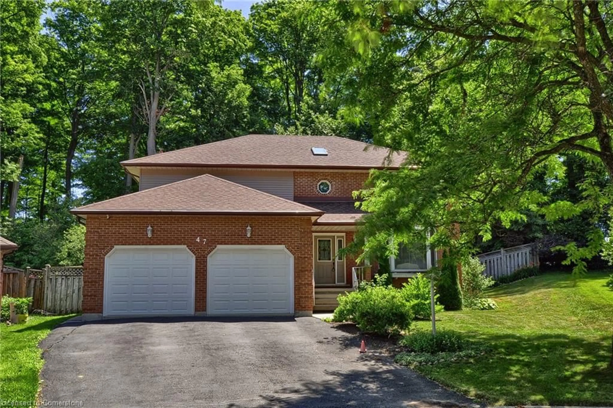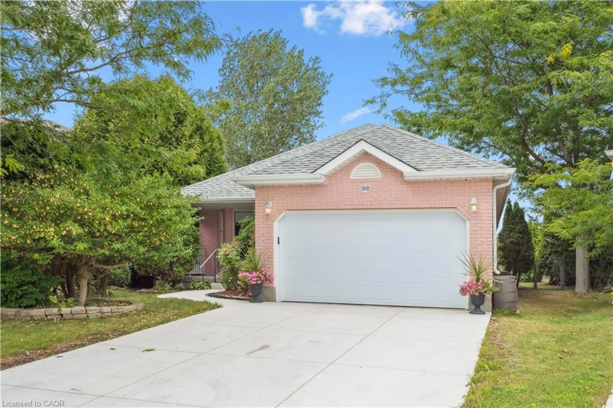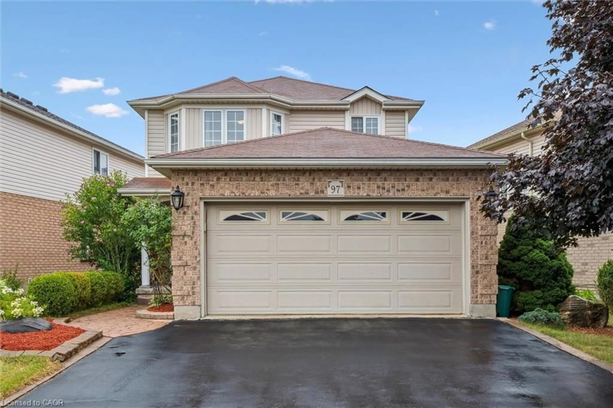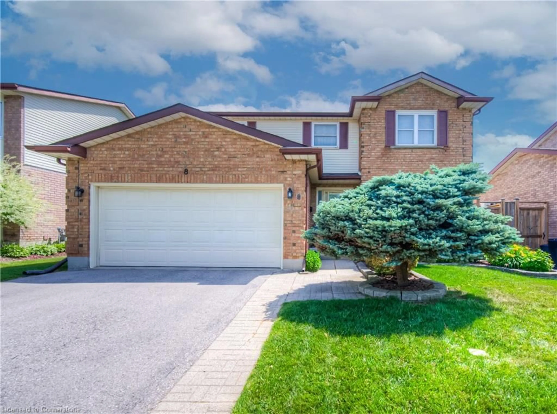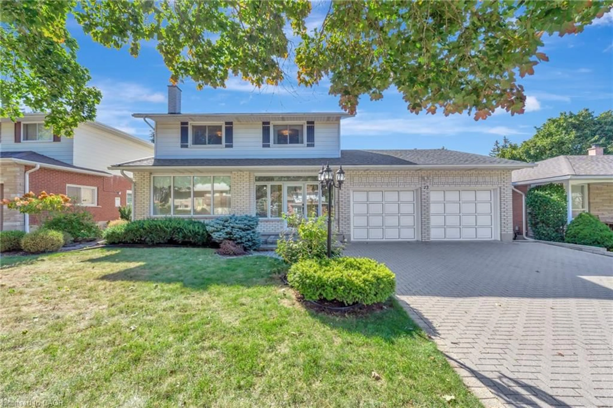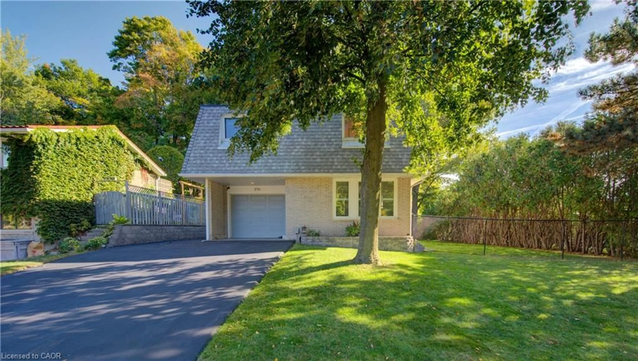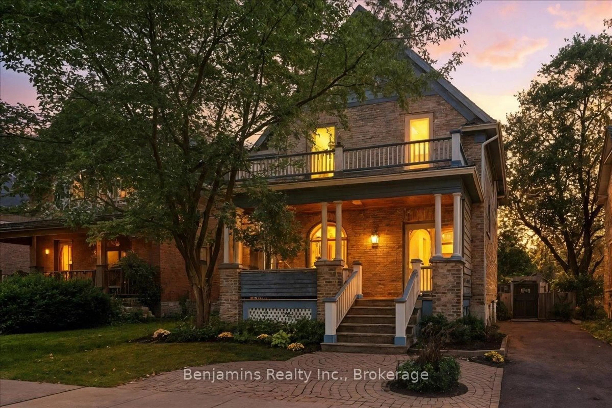Welcome to 141 Hollyridge Crescent, Kitchener a versatile and beautifully maintained home offering the perfect blend of comfort and convenience. This Elevated Lot with trail on one side has been Designed with todays lifestyle in mind, this property features 3+1 bedrooms, 4 bathrooms, and a fully finished walkout basement with a separate, purpose-built side entrance, ideal for an in-law suite, guests, or rental potential. The bright eat-in kitchen with walkout to a party-sized deck overlooks a premium pie-shaped, fenced yard with elevated views, while the main floor family room showcases hardwood and ceramic flooring throughout. The spacious primary retreat includes a 4-piece en-suite and walk-in closet. Additional highlights include a 1.5-car garage, ample parking, and a thoughtfully designed layout that suits families and investors alike. Situated in a family-friendly neighbourhood, this home is minutes to Ira Needles and Boardwalk, schools, parks, trails, and offers quick access to Highways 7/8 and 401.Dont miss this opportunity to own a home that truly checks all the boxes in one of Kitcheners most sought-after location
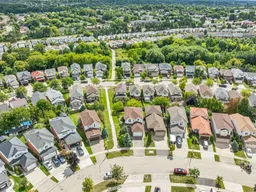 50
50

