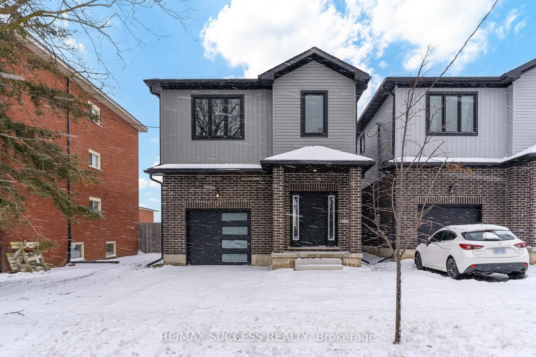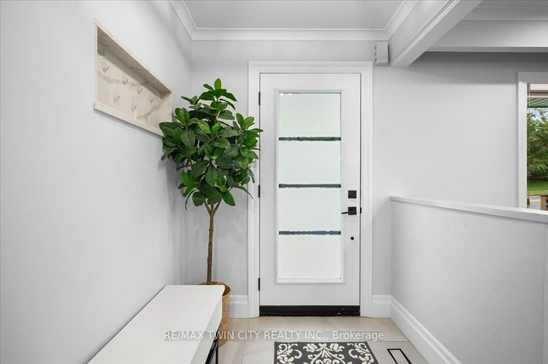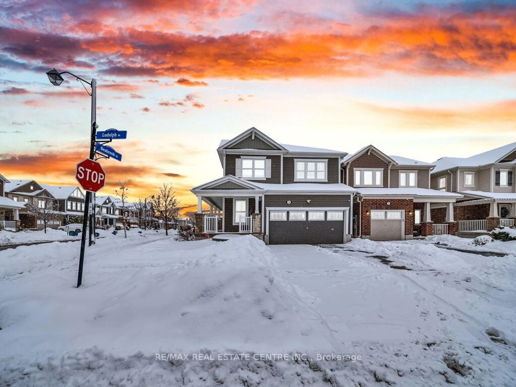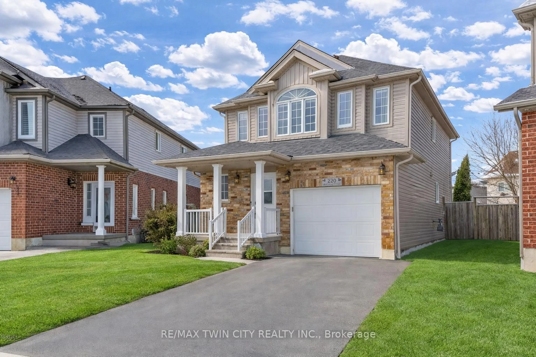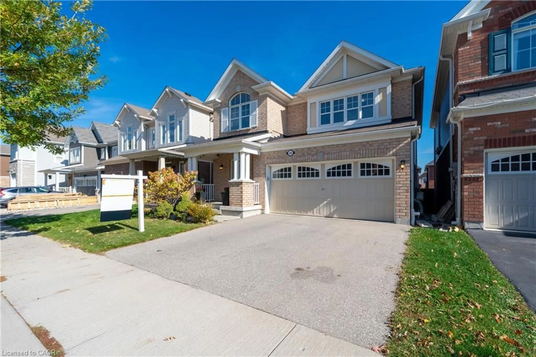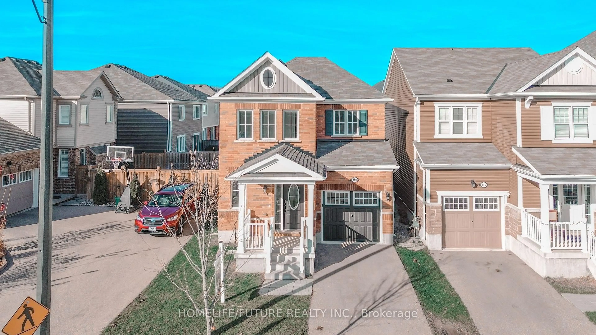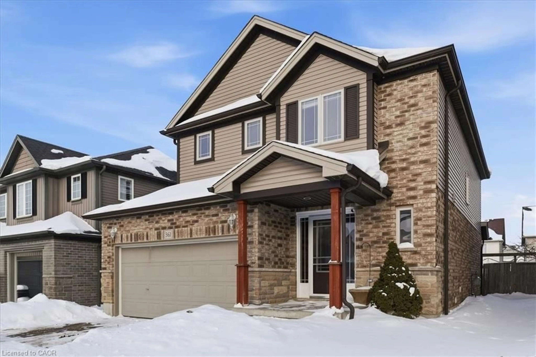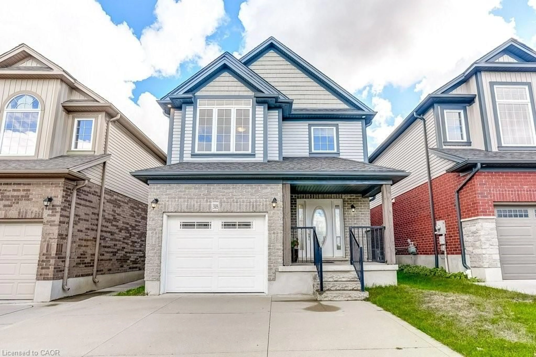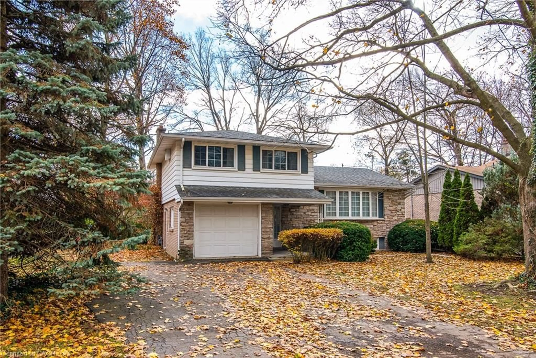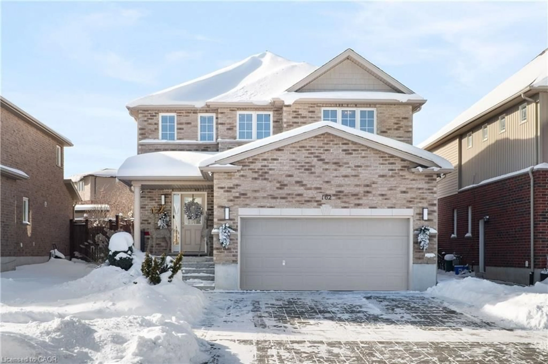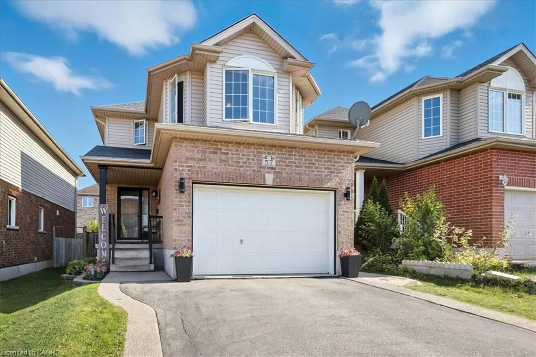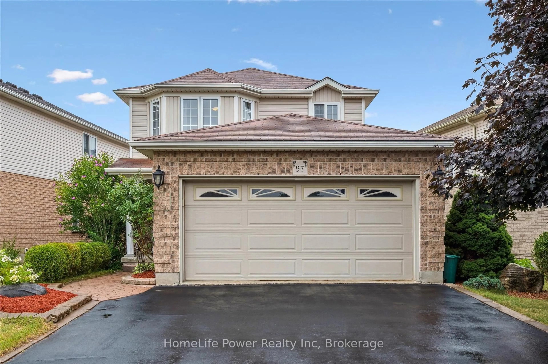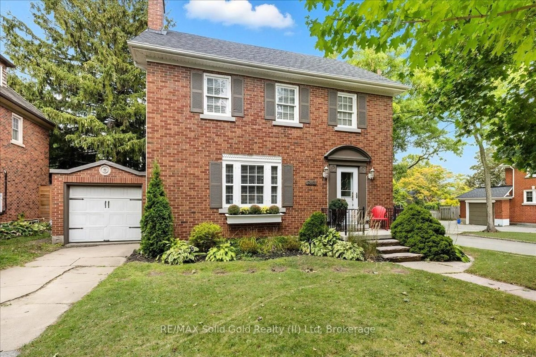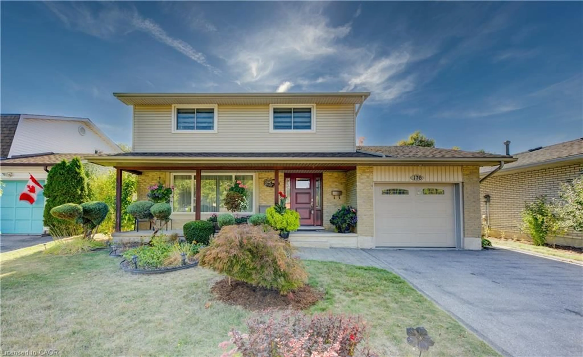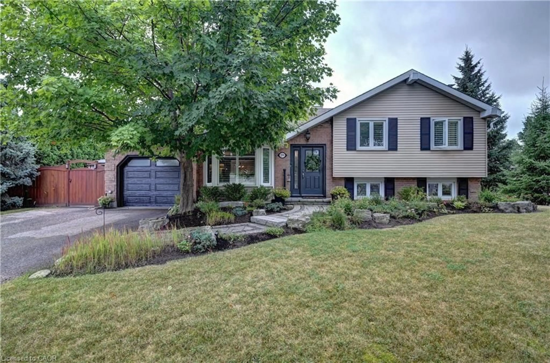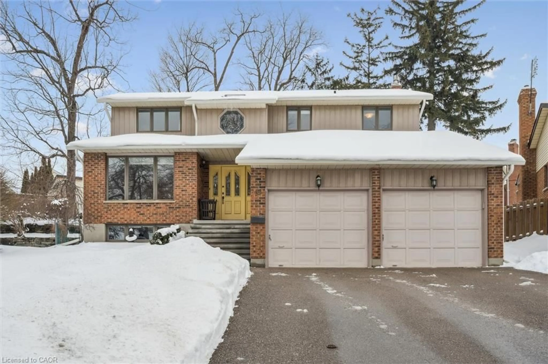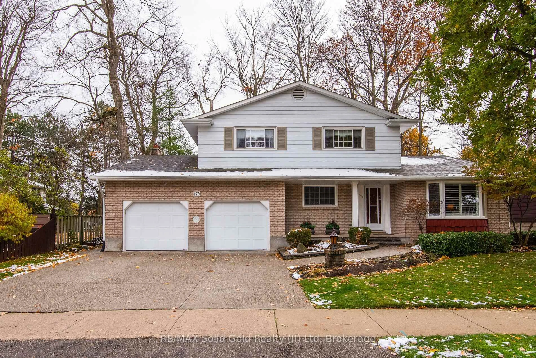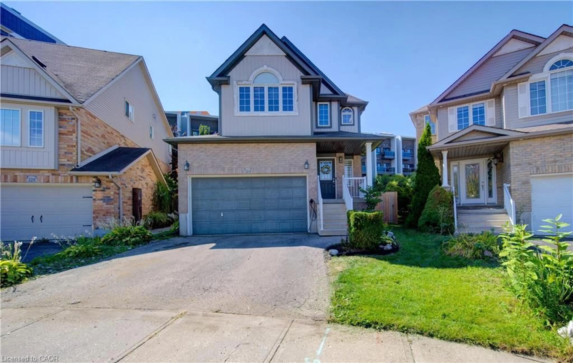Welcome to 276 Laurentian Drive, a beautifully updated 4 bedroom, 2.5 bathroom family home nestled on an impressive corner lot just shy of a quarter acre. This property offers exceptional curb appeal and parking for up to 9 vehicles, including a 1 car attached garage, perfect for families and entertainers alike.
Step inside to a bright and spacious main floor, featuring a large living room that offers a warm and inviting atmosphere, perfect for relaxing or entertaining. The modern kitchen is equipped with quartz countertops, a gas stove, and ample counter space and storage. A dining area off the kitchen is ideal for family meals, and a main floor powder room adds everyday convenience.
Upstairs, you’ll find 4 generous bedrooms, including a primary suite with a 3 piece ensuite bathroom. The main second floor bathroom has been fully renovated with contemporary tile finishes, creating a fresh and modern space.
The finished basement extends your living space with a large recreation room, laundry area, and a brand new custom built steam room, a luxurious retreat at home.
Step outside to your private, fully fenced backyard, complete with a spacious deck surrounded by mature trees, creating a serene and shaded outdoor oasis for relaxing or entertaining.
Located in a family friendly neighbourhood close to schools, parks, shopping, and transit, this property truly has it all: space, style, and comfort.
Inclusions: Dishwasher,Dryer,Gas Stove,Microwave,Range Hood,Refrigerator,Stove,Washer
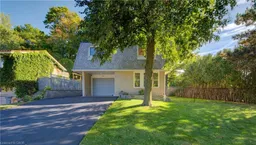 37
37

