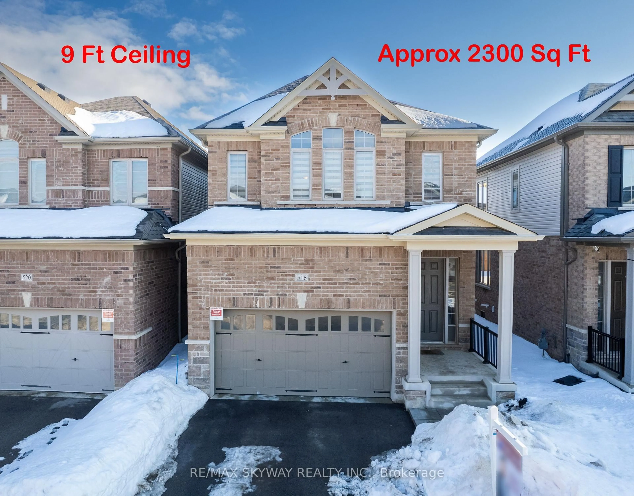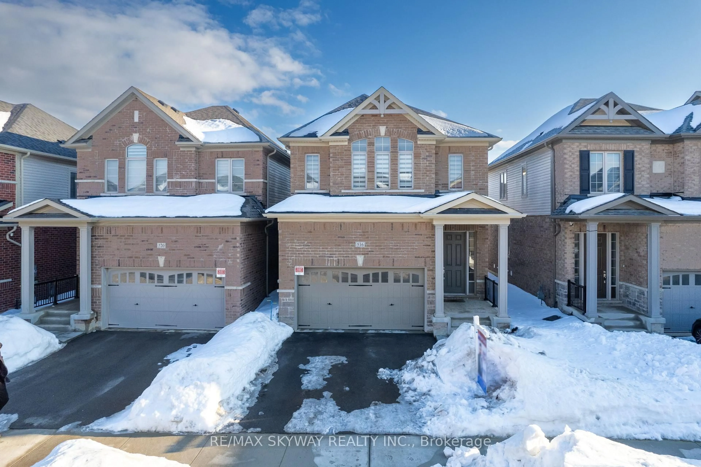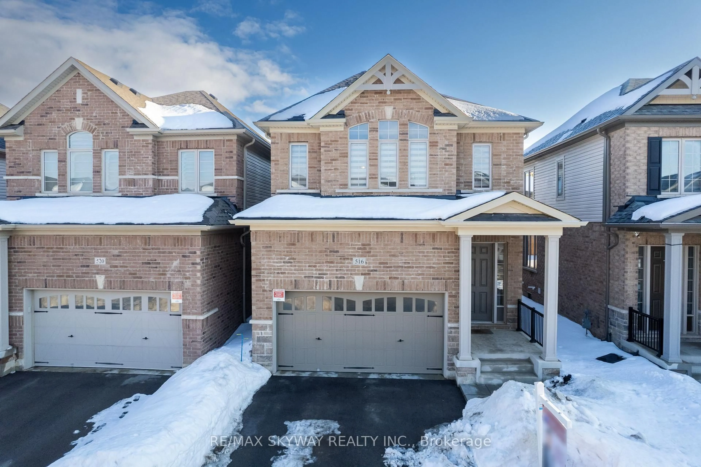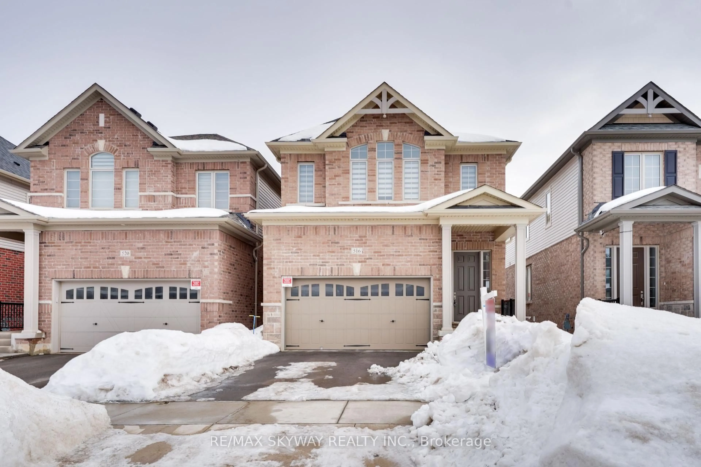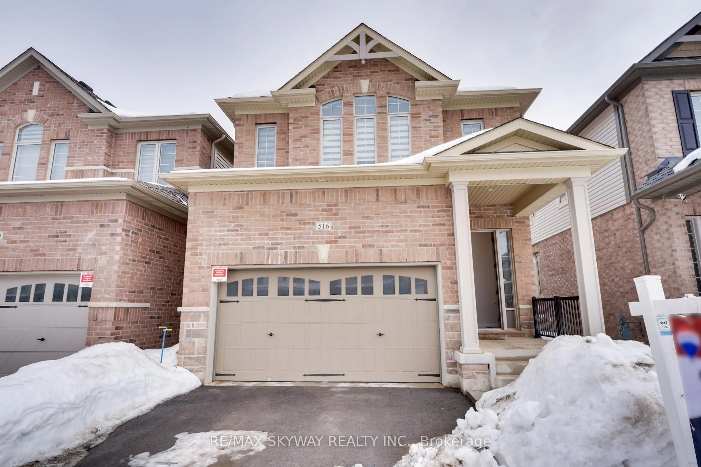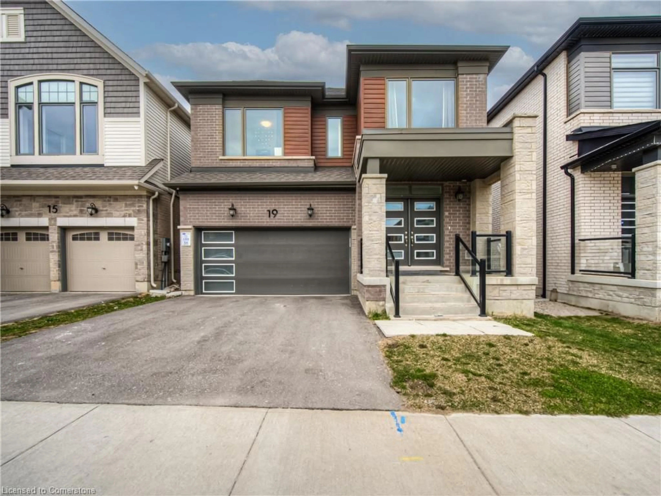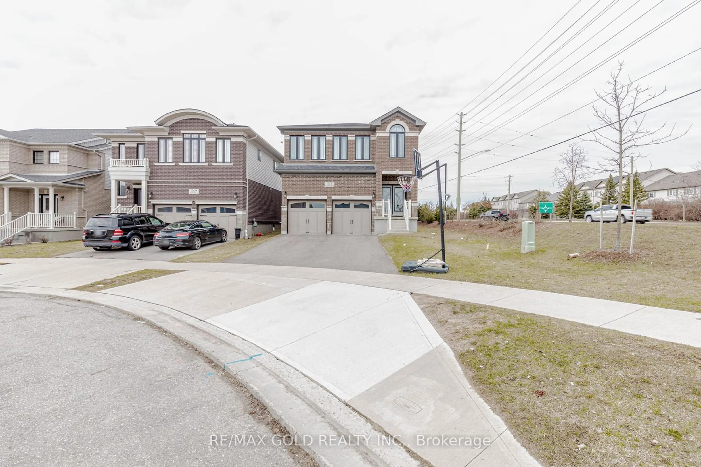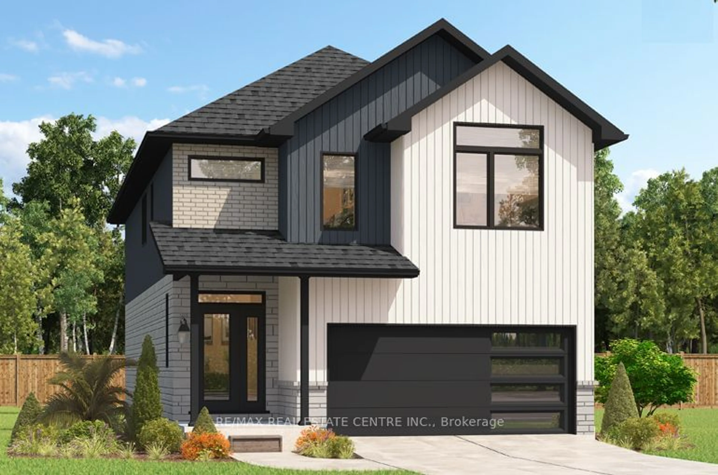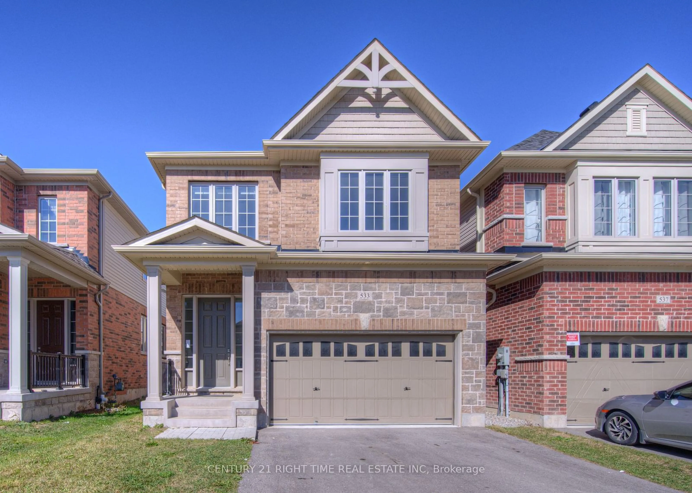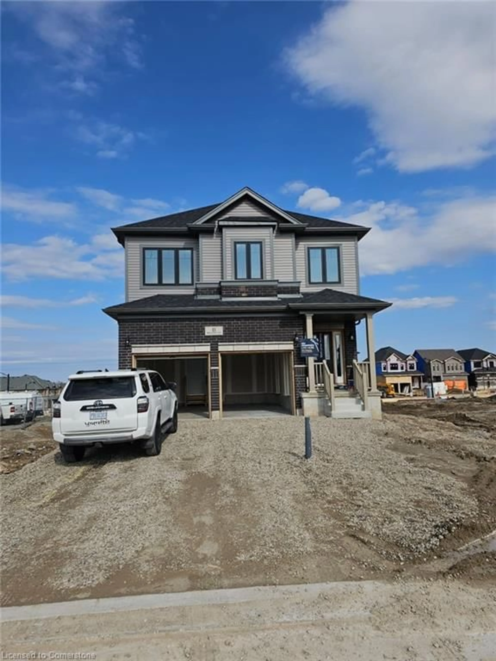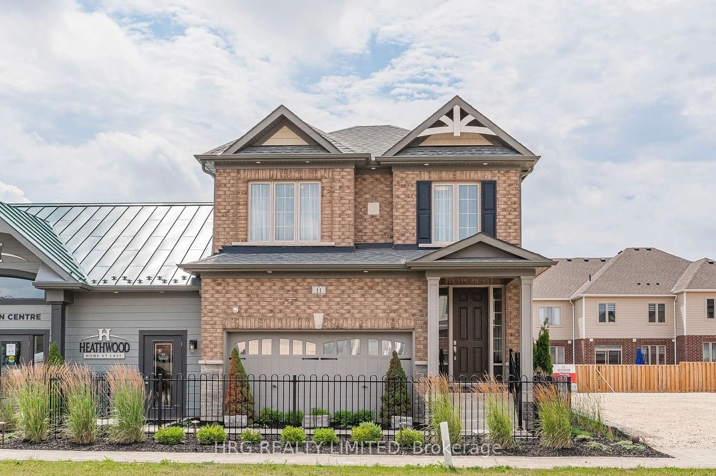516 Beckview Cres, Kitchener, Ontario N4R 0R3
Contact us about this property
Highlights
Estimated ValueThis is the price Wahi expects this property to sell for.
The calculation is powered by our Instant Home Value Estimate, which uses current market and property price trends to estimate your home’s value with a 90% accuracy rate.Not available
Price/Sqft$481/sqft
Est. Mortgage$4,591/mo
Tax Amount (2025)$6,059/yr
Days On Market32 days
Total Days On MarketWahi shows you the total number of days a property has been on market, including days it's been off market then re-listed, as long as it's within 30 days of being off market.53 days
Description
Welcome to this gorgeous 4 bedroom detached home in a highly desirable neighborhood of Kitchener. This home is built in 2022 byHeathwood Homes- almost like brand new! Open concept Kitchen with family room and living room. High ceilings thoughout the home.Oakstrip hardwood flooring on the main level. Upgraded kitchen includes granite countertops, stainless steel appliances and a large island witha breakfast bar. 3 full washrooms on the second level. 2nd & 3rd bedrooms share a jack & jill bathroom. 200 AMPS electrical panel. Close to allamenities: schools, parks & new shopping plaza.
Property Details
Interior
Features
Main Floor
Great Rm
22.77 x 12.6hardwood floor / Fireplace
Dining
11.91 x 15.98Fireplace
Kitchen
13.78 x 8.07Ceramic Floor / Centre Island / Stainless Steel Appl
Breakfast
8.99 x 8.07Ceramic Floor
Exterior
Features
Parking
Garage spaces 2
Garage type Attached
Other parking spaces 2
Total parking spaces 4
Property History
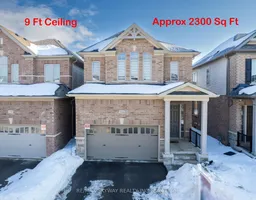 49
49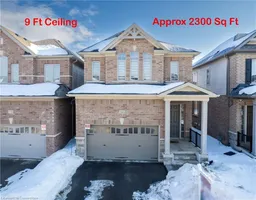
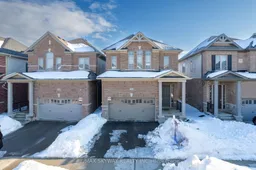
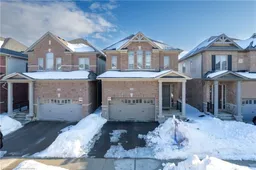
Get up to 0.5% cashback when you buy your dream home with Wahi Cashback

A new way to buy a home that puts cash back in your pocket.
- Our in-house Realtors do more deals and bring that negotiating power into your corner
- We leverage technology to get you more insights, move faster and simplify the process
- Our digital business model means we pass the savings onto you, with up to 0.5% cashback on the purchase of your home
