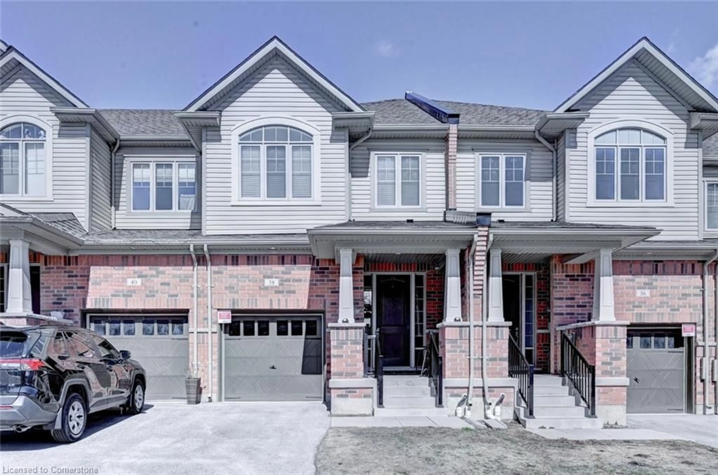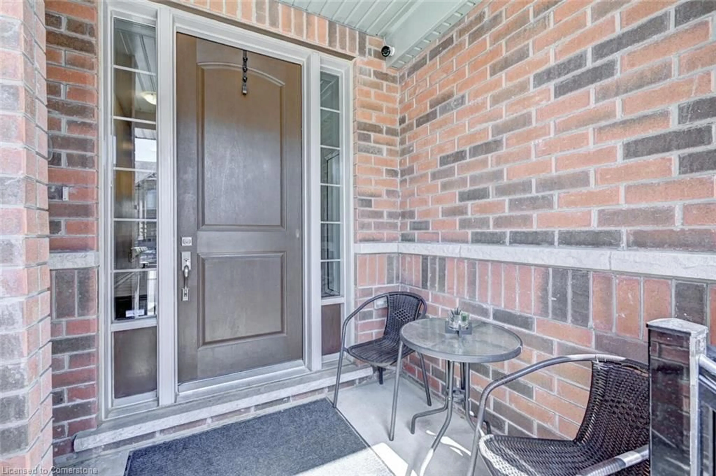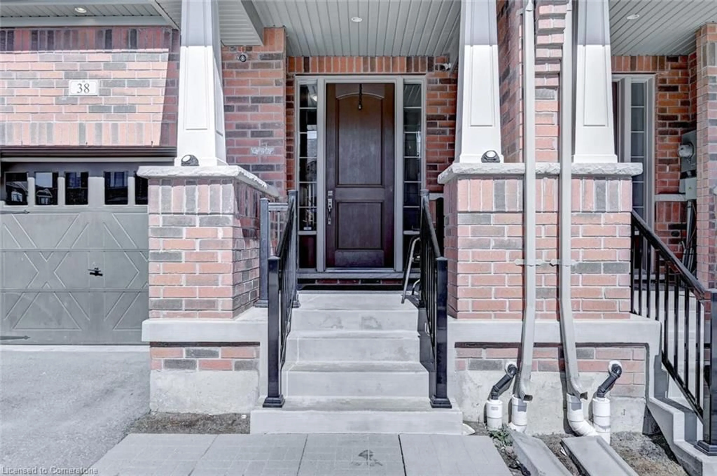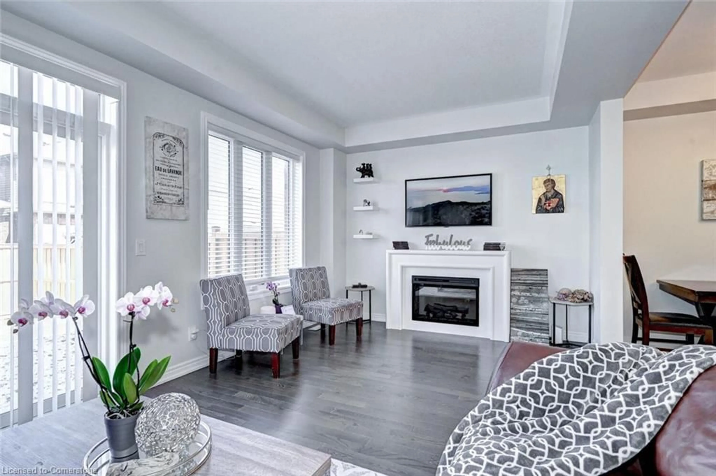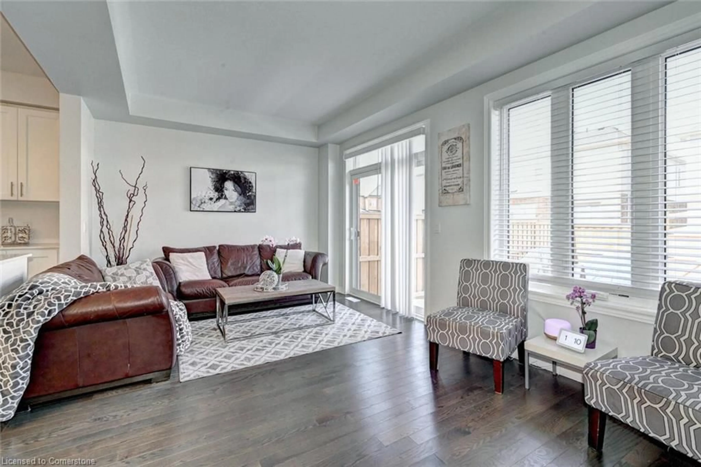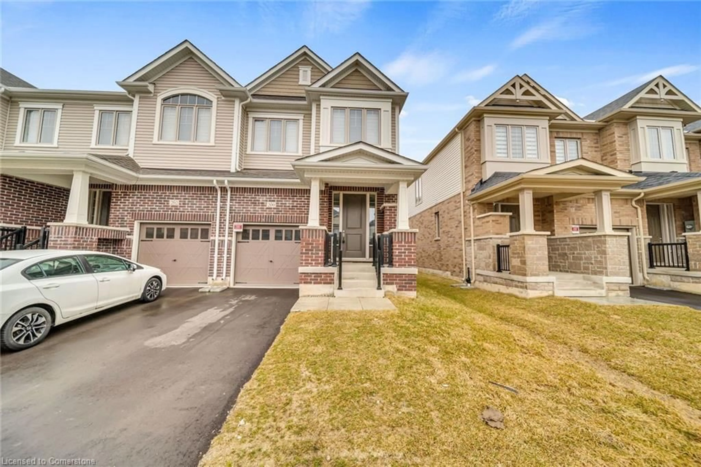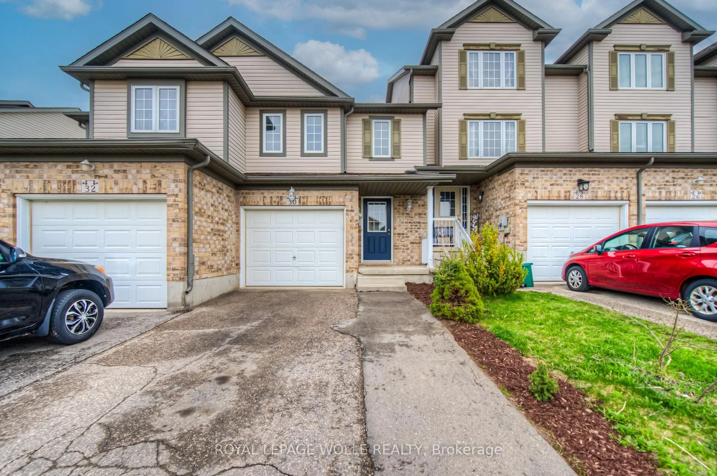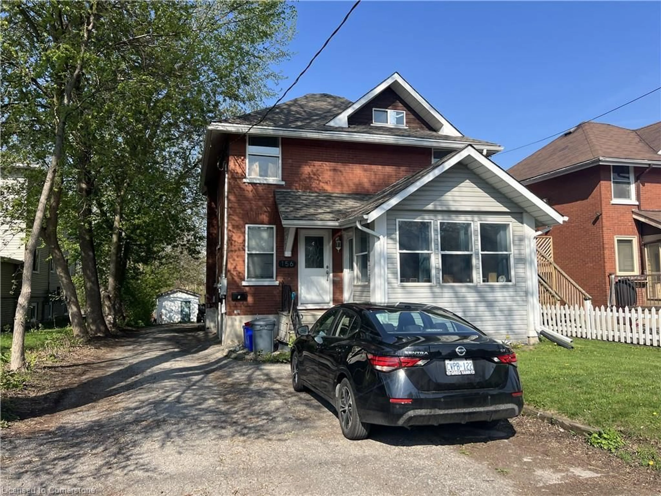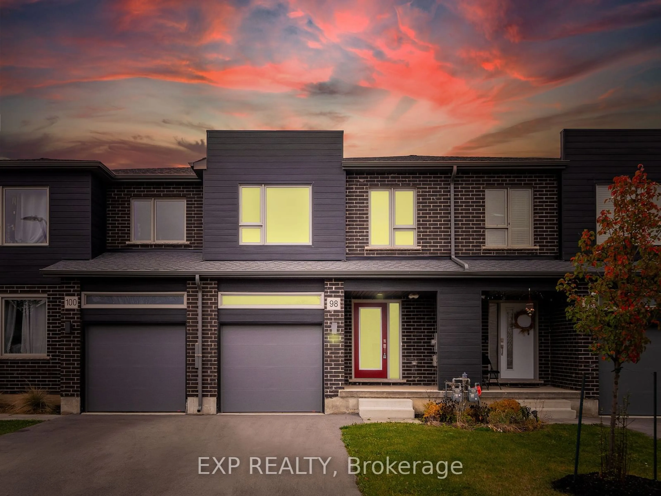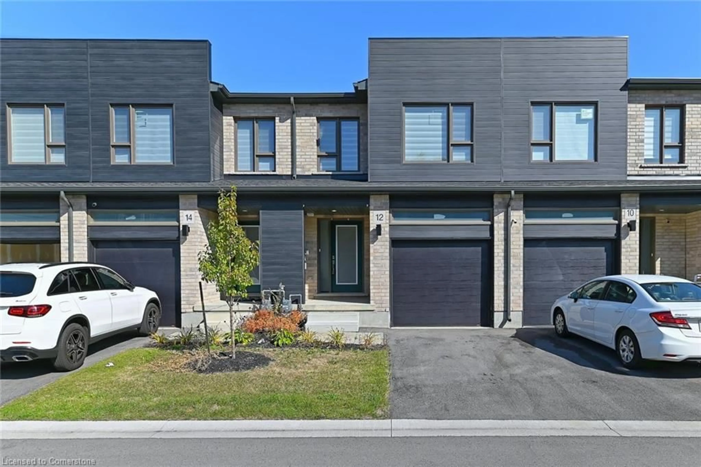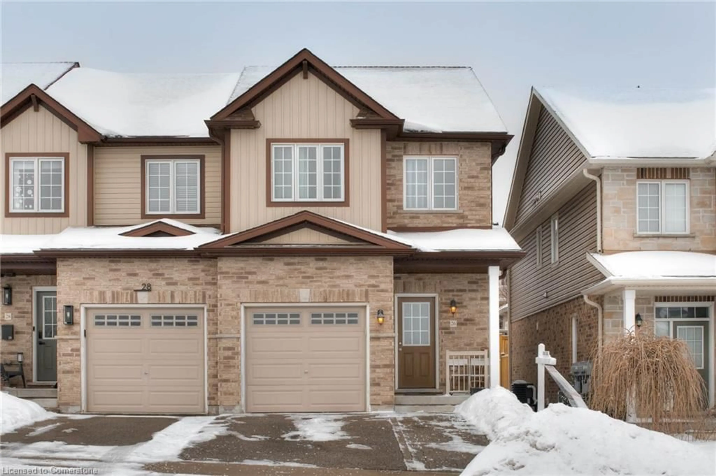38 Stonehill Ave, Kitchener, Ontario N2R 0N8
Contact us about this property
Highlights
Estimated ValueThis is the price Wahi expects this property to sell for.
The calculation is powered by our Instant Home Value Estimate, which uses current market and property price trends to estimate your home’s value with a 90% accuracy rate.Not available
Price/Sqft$442/sqft
Est. Mortgage$3,775/mo
Tax Amount (2024)$4,404/yr
Days On Market36 days
Description
Welcome to this beautiful 3 bedrooms 4 bathrooms Executive Luxury freehold townhouse located in the most desirable Wallaceton Community of Huron Park in Kitchener. This gorgeous home is absolutely stunning and well-designed living Space. A spacious tiled foyer welcomes you to an open-concept design main floor with natural light flow in through oversized windows. 9-foot ceiling main floor and basement. The kitchen has an island with quartz countertops and stainless-steel appliances, overlook to a dining room and a living room with hardwood flooring and a beautiful electric fireplace. Staircase leads you to second floor with 3 good size bedrooms. The large primary bedroom features 9-foot cathedral ceilings, walk-in closets and a stunning 5-piece ensuite with spa-like shower and a free-standing tub. The second largest room has its own walk-in closet, sharing a 4-piece full bath with other bedroom. You will love the convenience that the laundry room brings you on this level. Large rec room with 9-foot ceiling completes the basement with a 3-piece bathroom. Wallaceton is a master-planned charming new community which will includes a new Indoor Recreation Complex at RBJ Schlegel Park 2 min walking distance, schools within short walking distance, a large centrally located park, new shopping plaza and more.
Property Details
Interior
Features
Main Floor
Foyer
Kitchen
3.30 x 2.29Dining Room
3.40 x 2.74Living Room
5.69 x 3.35Exterior
Features
Parking
Garage spaces 1
Garage type -
Other parking spaces 1
Total parking spaces 2
Property History
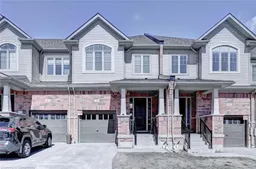 17
17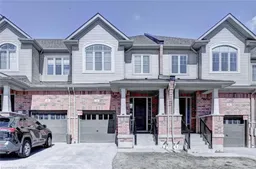
Get up to 1% cashback when you buy your dream home with Wahi Cashback

A new way to buy a home that puts cash back in your pocket.
- Our in-house Realtors do more deals and bring that negotiating power into your corner
- We leverage technology to get you more insights, move faster and simplify the process
- Our digital business model means we pass the savings onto you, with up to 1% cashback on the purchase of your home
