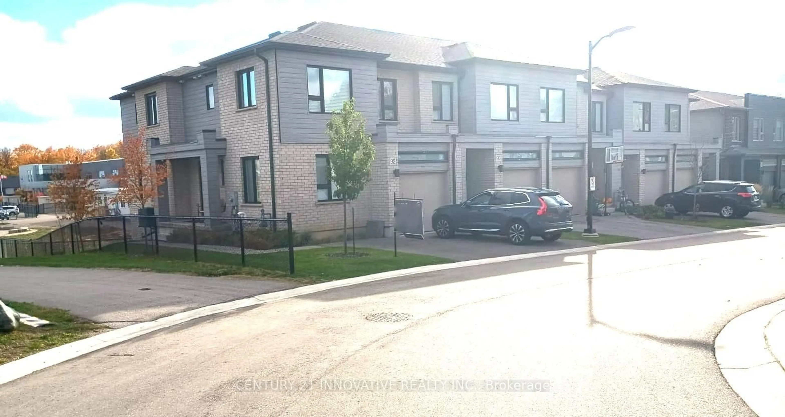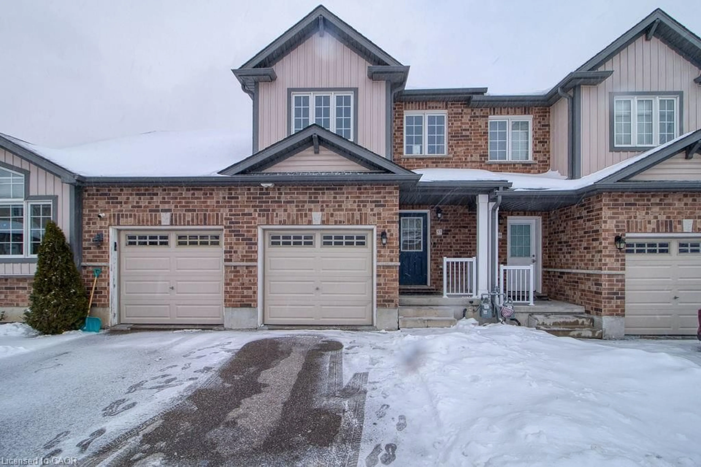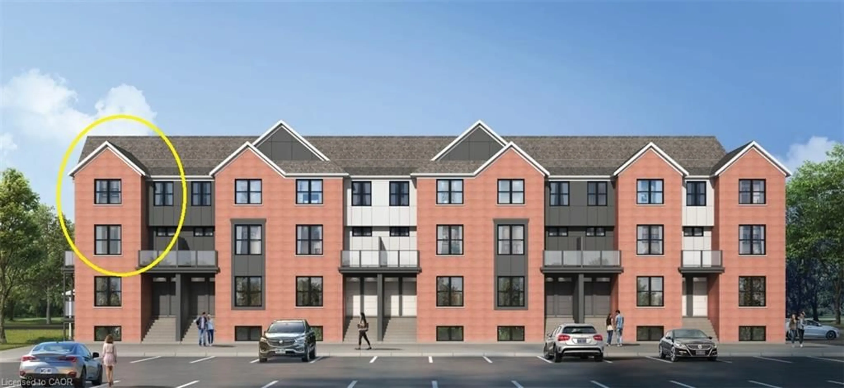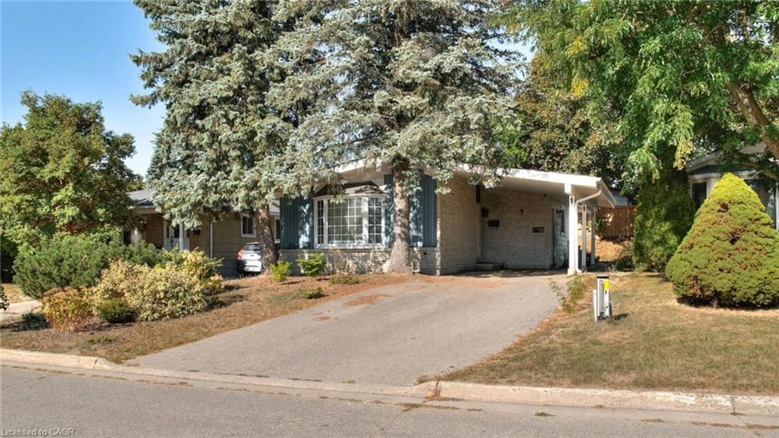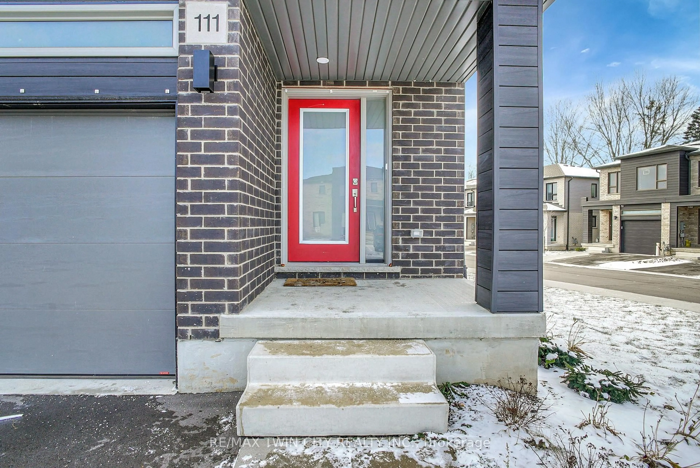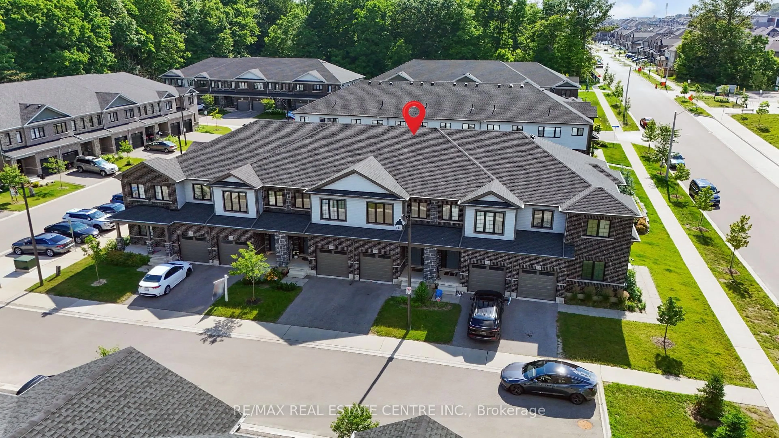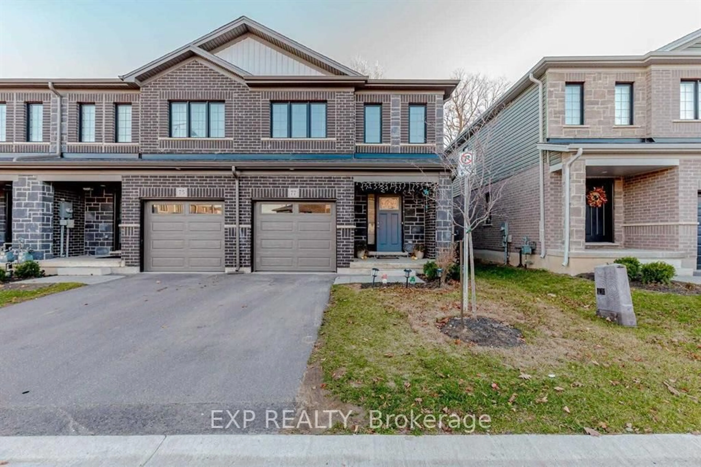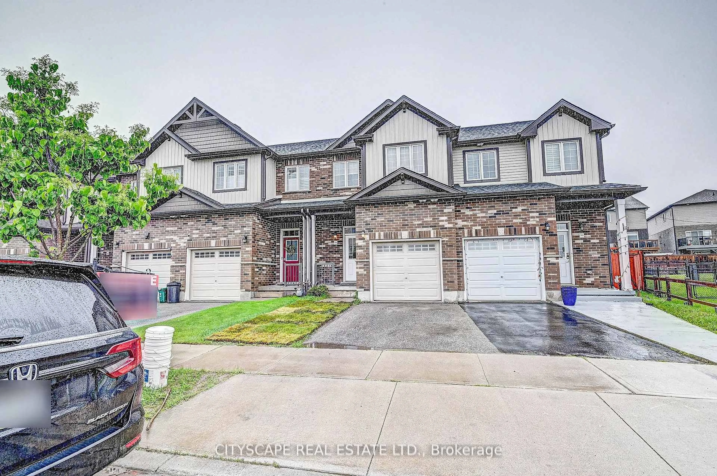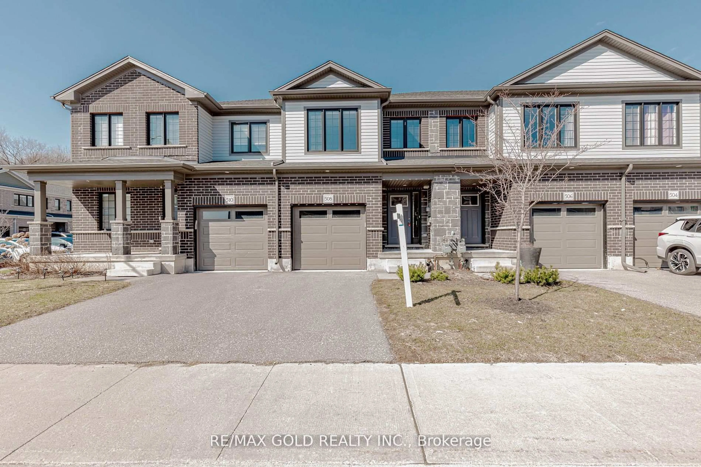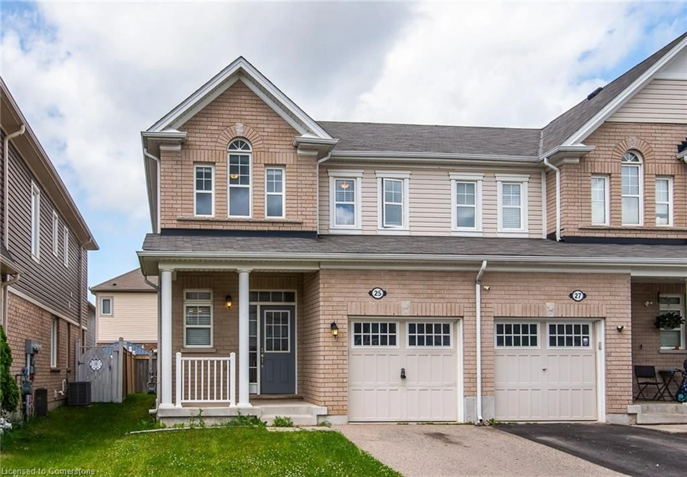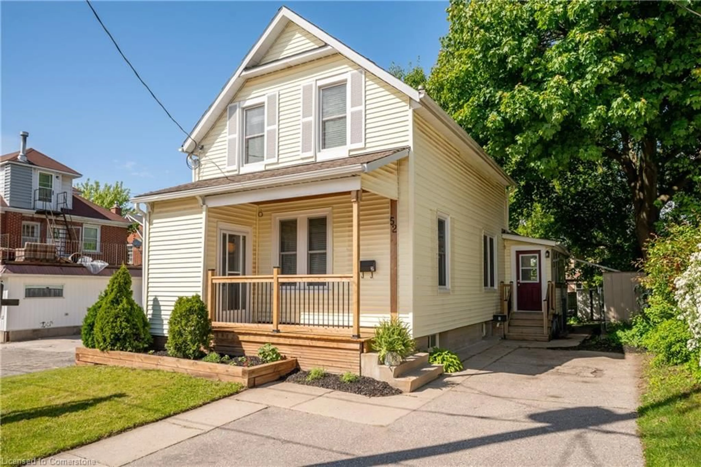Experience modern and spacious living in this pristine, recently built townhome on a premium lot in family-friendly Huron Village. This beautifully maintained 3-bedroom, 3-bathroom, 3-parking, 1,715 square feet home combines style and functionality, ideal for todays family lifestyle. The open-concept main floor features a sleek kitchen with a centre island, stainless steel appliances, and direct access to the garage, making daily routines easier. Upstairs, the primary bedroom offers a private retreat with an ensuite and walk-in closet, while two additional bedrooms and a full bath provide space for a growing family. The driveway is a tandem surface parking that has no walkway and can easily park two cars. The massive basement is ready to be transformed to your desired room! The house is on a premium 20ft by 119ft lot, offering plenty of secure backyard space for kids. It is walking distance to Oak Creek Public School, Huron Community Centre, Huron Village Plaza, and Parkvale Park.
Inclusions: With top-rated schools surrounding this house and quick access to Highway 7, 8, and 401, this townhome offers comfort, elegance, and family convenience. POTL Includes landscaping, snow removal, and garbage removal.
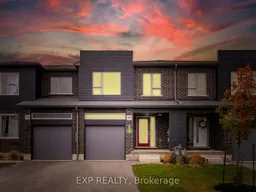 25
25

