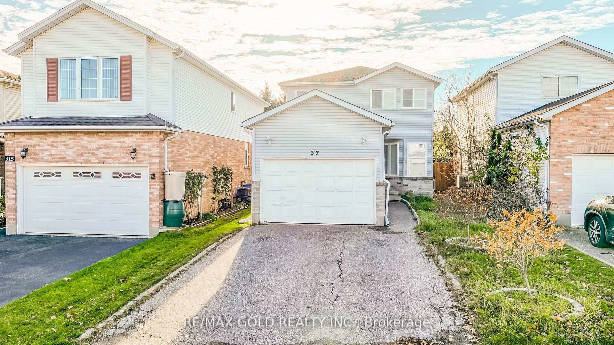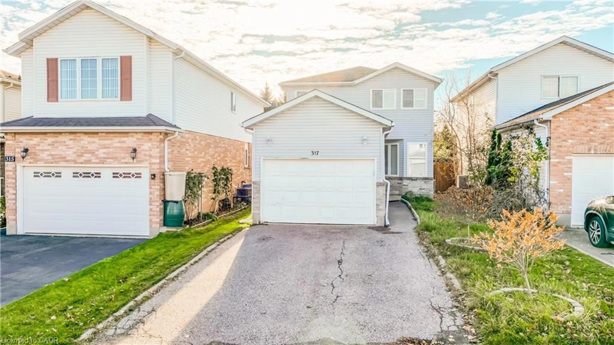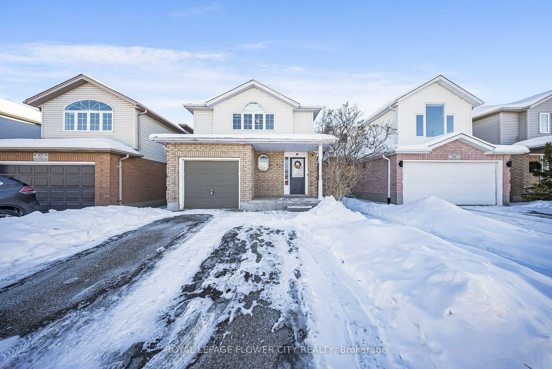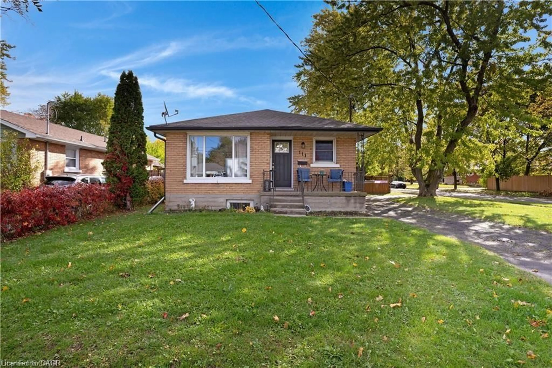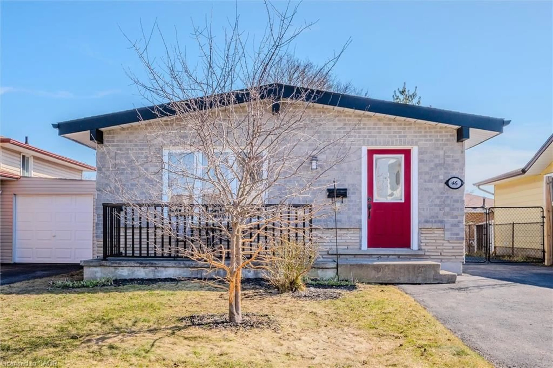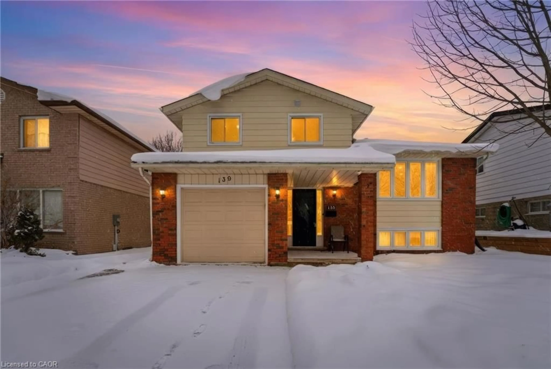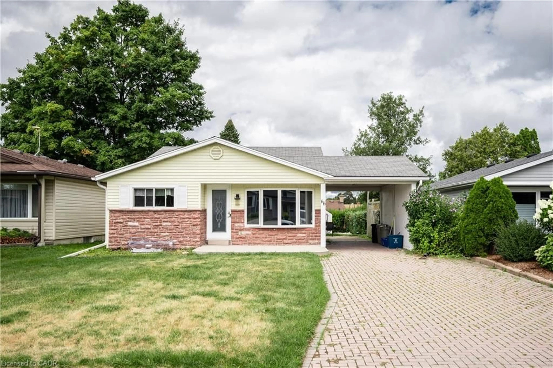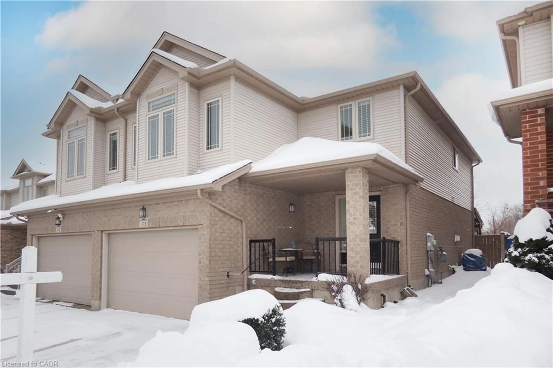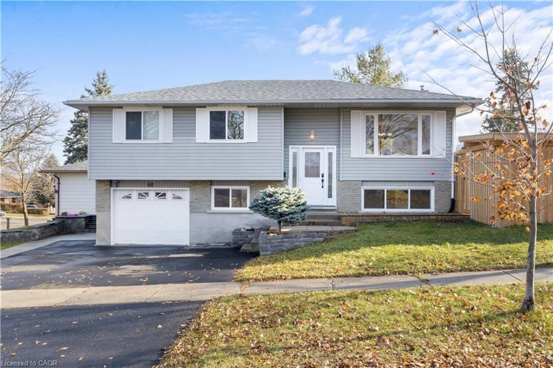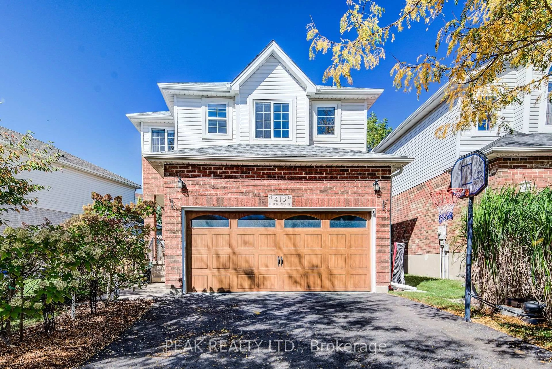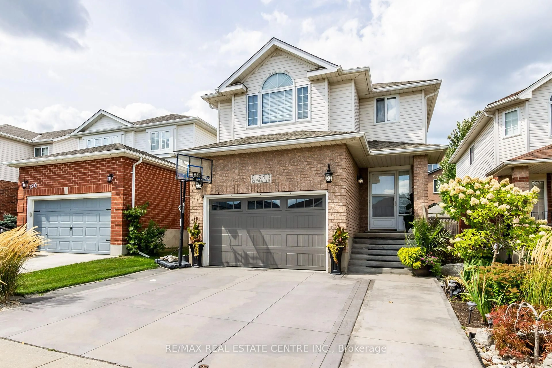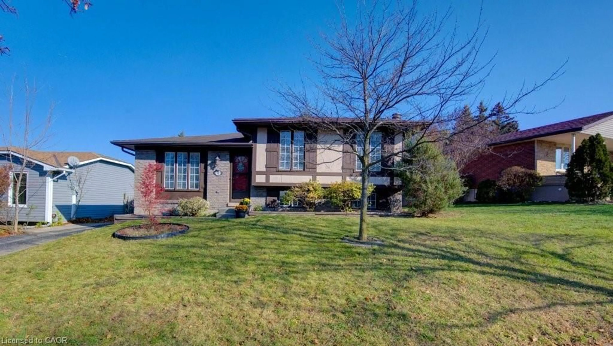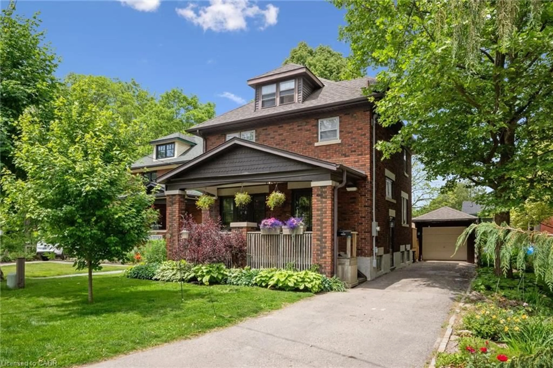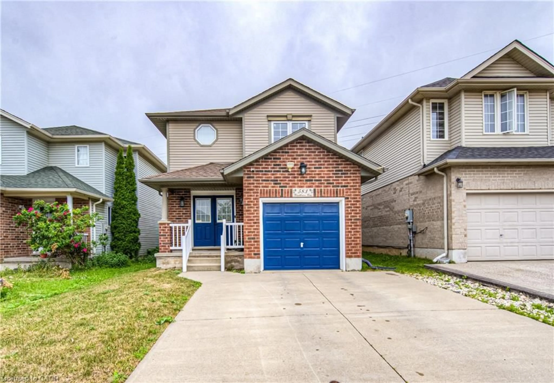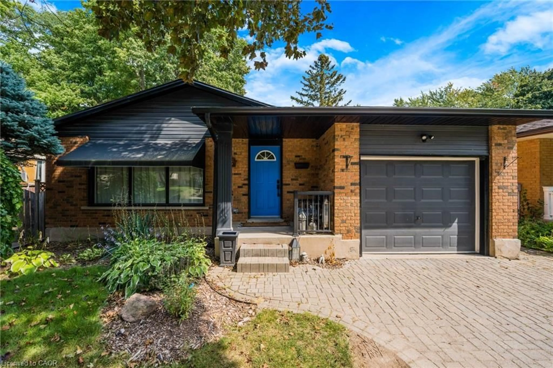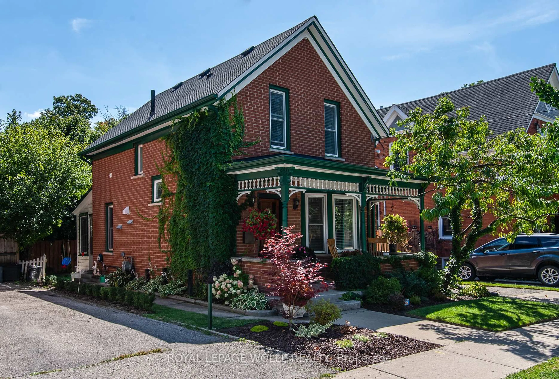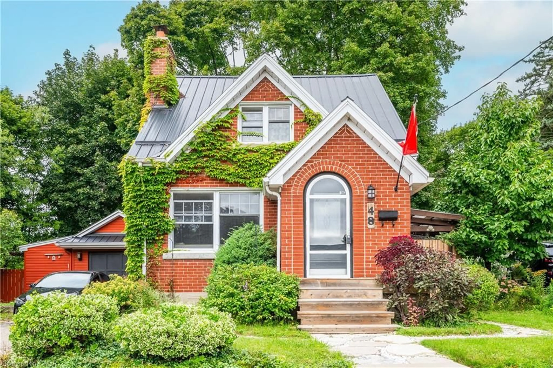HIGHLY SOUGHT-AFTER NEIGHBOURHOOD Welcome to this beautifully maintained home, brimming with charm and stunning curb appeal. From the meticulously manicured landscaping to the brand new (2025) driveway and elegant stone stairway, this property is sure to impress and be admired by all who pass by.
Step inside to a warm and inviting interior, where the elegant staircase with new carpeting(2025) sets a modern tone. Upstairs, you'll find three generously sized bedrooms and a bright 4-piece bathroom featuring new flooring(2025).
The main floor offers a cozy yet sophisticated living room with an electric fireplace and direct walkout access to a stylish expansive deck--perfect for entertaining, relaxing, or hosting summer barbecues. The fully fenced backyard provides privacy and ample space for gardening, children at play, or pets.
Downstairs, the fully finished basement includes 3-piece bathroom, gas fireplace, cold room, and offers versatile space-ideal for a movie marathon or game room, a home office or a hobby area.
This move-in-ready home features thoughtful updates(A/C 2022), space to grow, and is nestled in one of the most desirable neighbourhoods, Come fall in love-it's a place to call home.
Inclusions: Dryer,Refrigerator,Stove,Washer
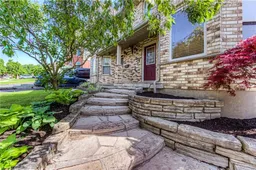 41
41

