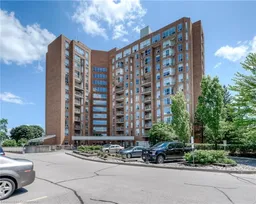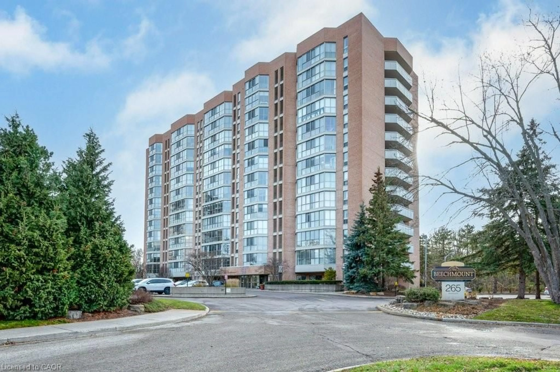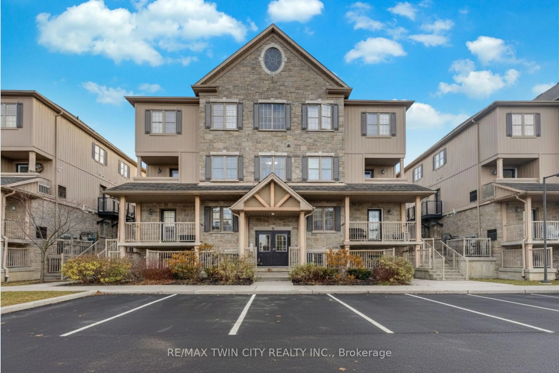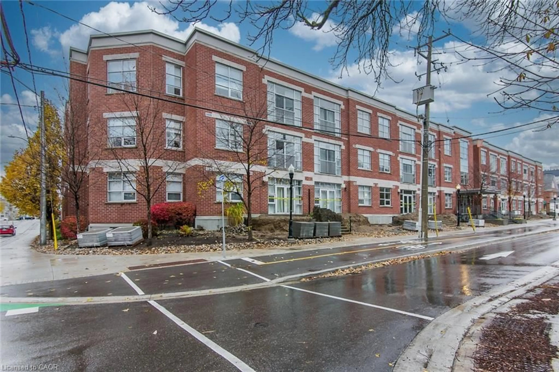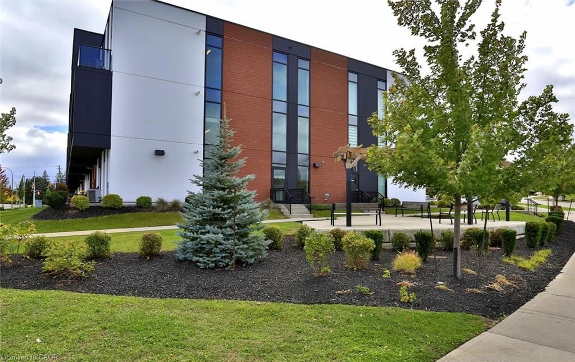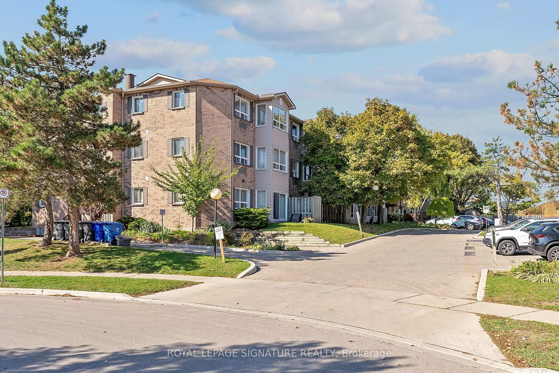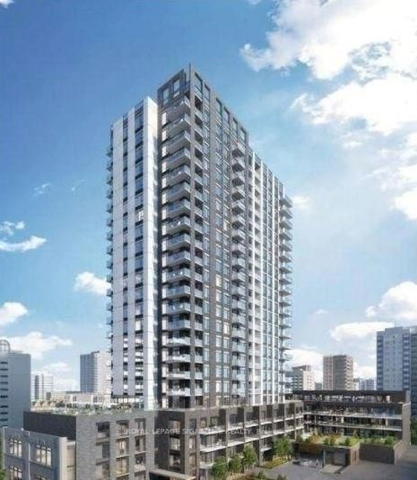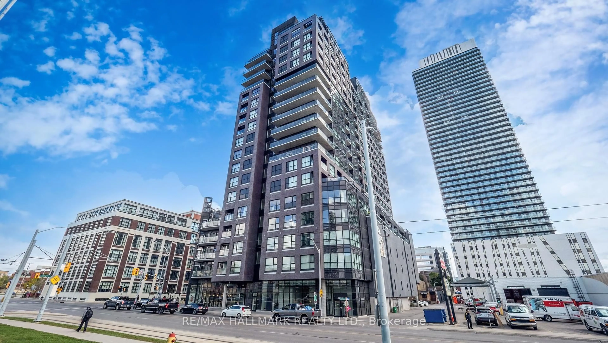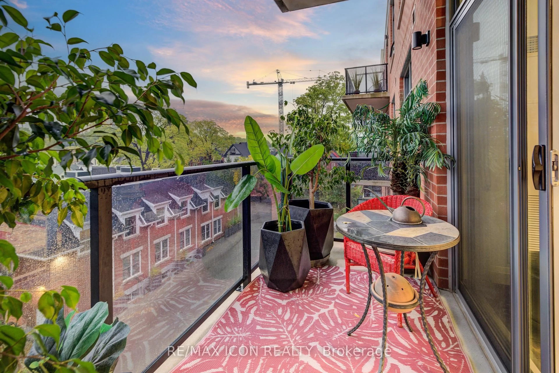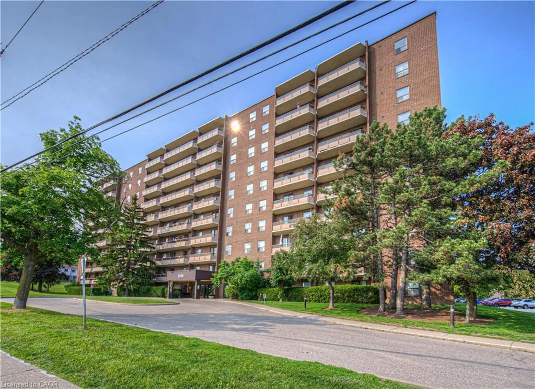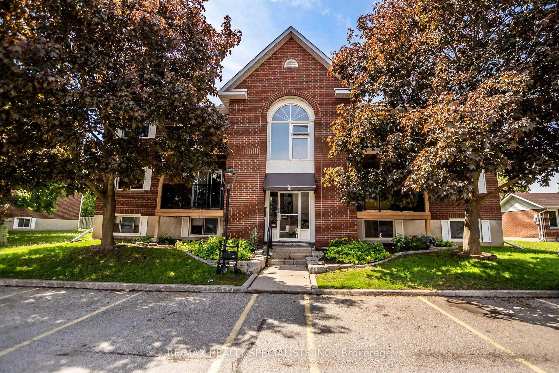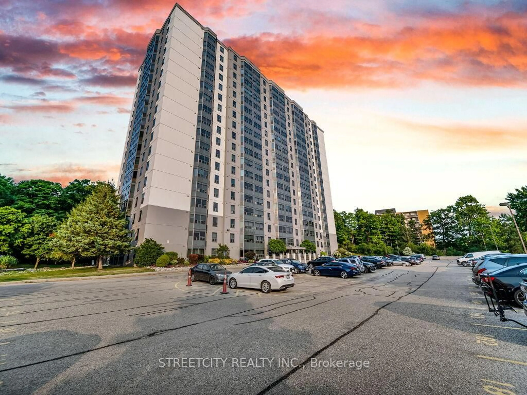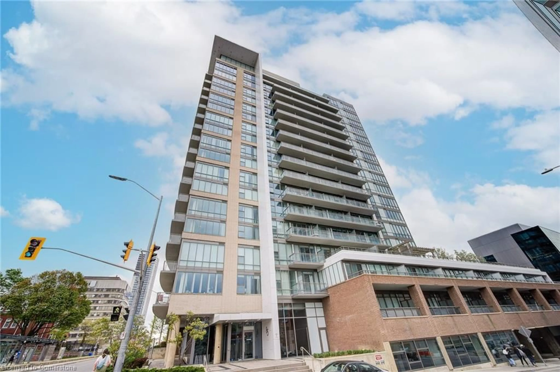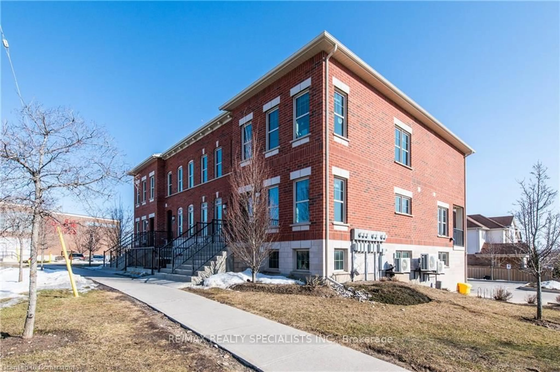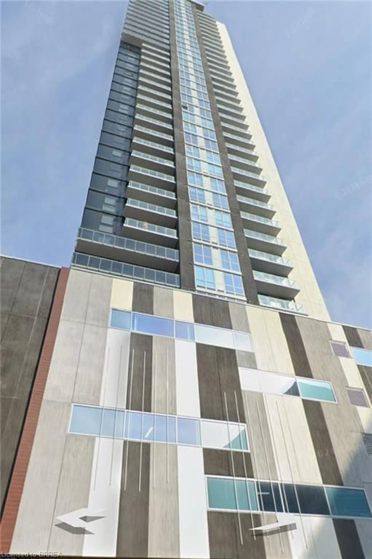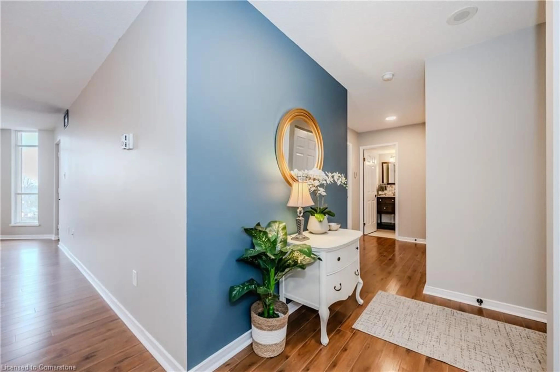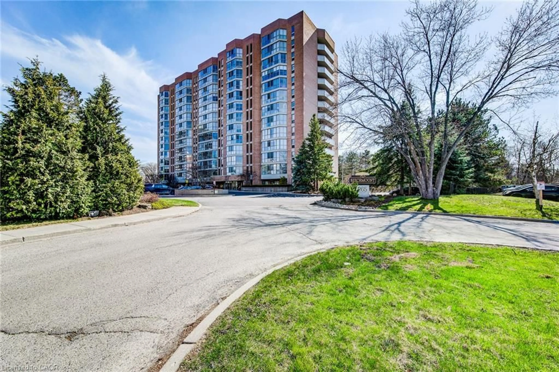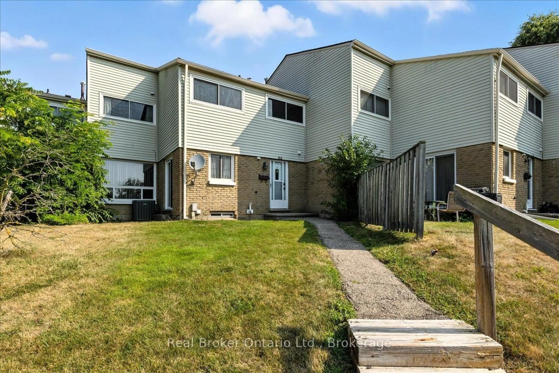Fantastic Location Alert!! Eastwood Condo Community is looking for new people! Are you thinking about downsizing to a condo but still want plenty of space to spread out? Look no further! This is one of the largest 1-bedroom units in the building, featuring a spacious bedroom with a walk-in closet, a full living room, and a dining room big enough for hosting. Yes, you CAN have it all! The bathroom has an updated glass walk-in shower, and with in-suite laundry (full-size machines), there’s no reason to compromise. The unit is carpet-free, with updated flooring and wonderful natural light, allowing you to live a low-maintenance and relaxing lifestyle. Updates include: new flooring, fresh paint, some new lighting, and updated window coverings. One of the most well-kept buildings in the city, Eastwood has an amazing community of mature residents who enjoy staying connected and active. The grounds are gorgeous, offering plenty of space to spend time outdoors. Do you like to stay active? You’re in luck! This building has so much to offer, including a real bowling alley, shuffleboard court, dart board, billiard tables, gym, party room, games room, dining room, quilting/craft room, board room, library, barbecue area, and a woodworking room. Plus, the lobby has a beautiful piano if you’d like to play. The unit comes with a surface parking spot, and there’s plenty of room for a second car, with additional
visitor parking available for guests. Need extra storage for seasonal items? No problem! Just down the hall is an easily accessible storage locker for your exclusive use. The condo is located across from Rockway Gardens, with its pretty flowers, stunning views, and the Rockway Senior Centre. For golfers, it’s only minutes to the Rockway Golf Course. This bright, clean, and renovated unit will not disappoint. Call for a personal viewing today. Located minutes to 401, and easy access to public transit and ION Condo fees INCLUDE utilities: heat, hydro, water, and parking!
Inclusions: Built-in Microwave,Dishwasher,Dryer,Refrigerator,Stove,Washer,Window Coverings
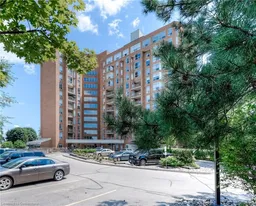 31
31