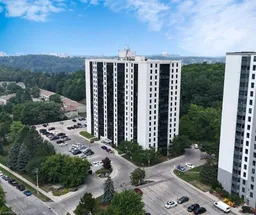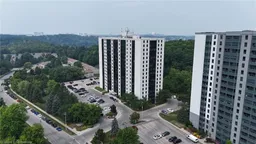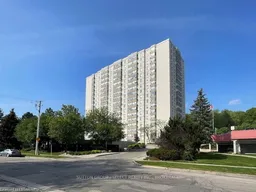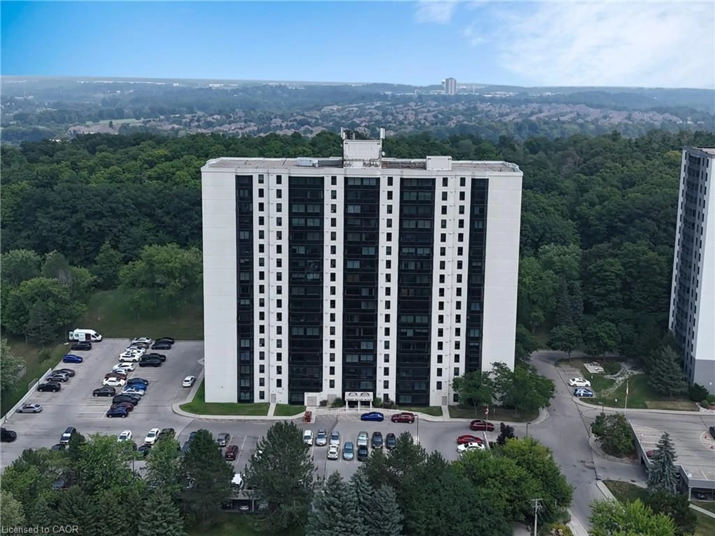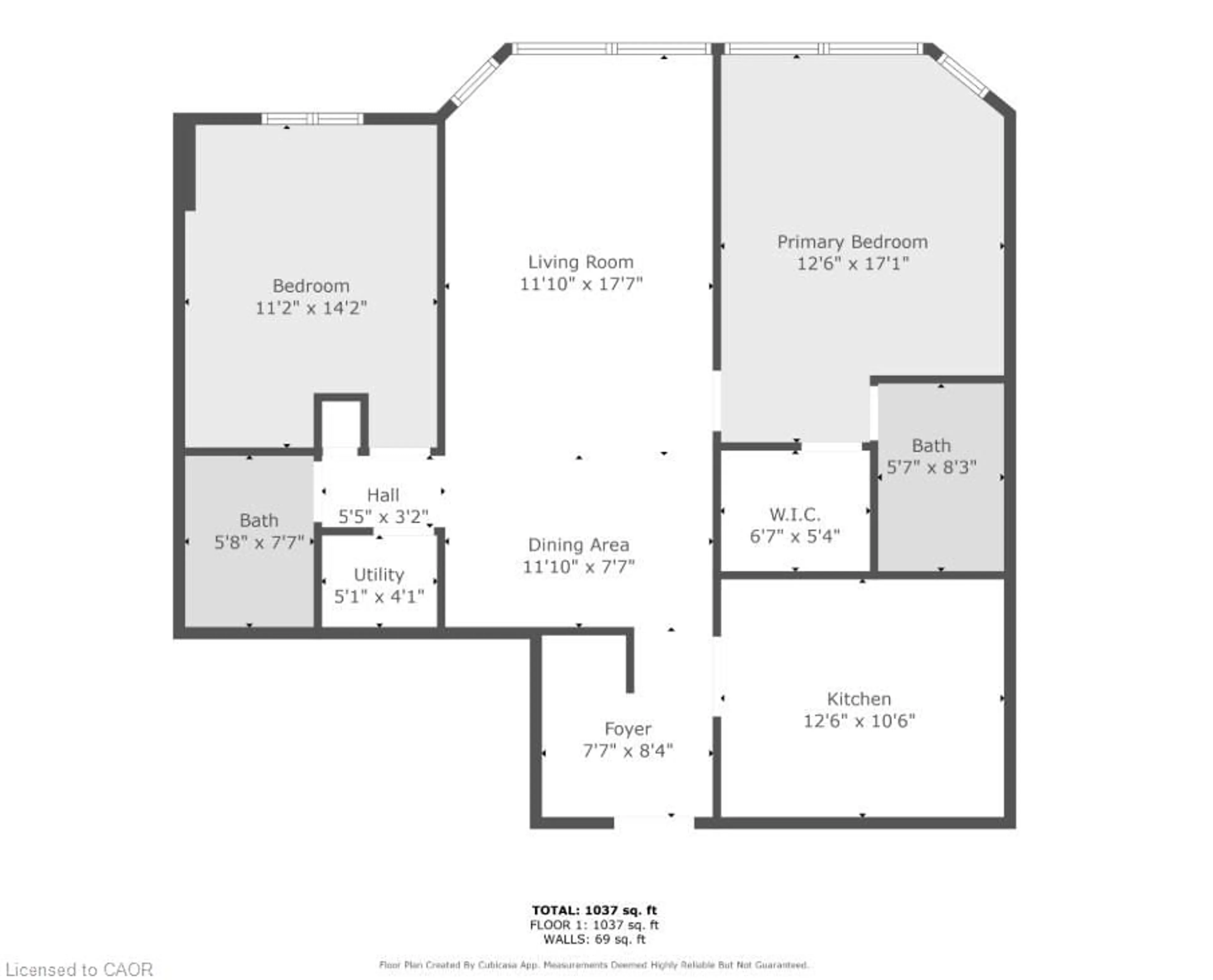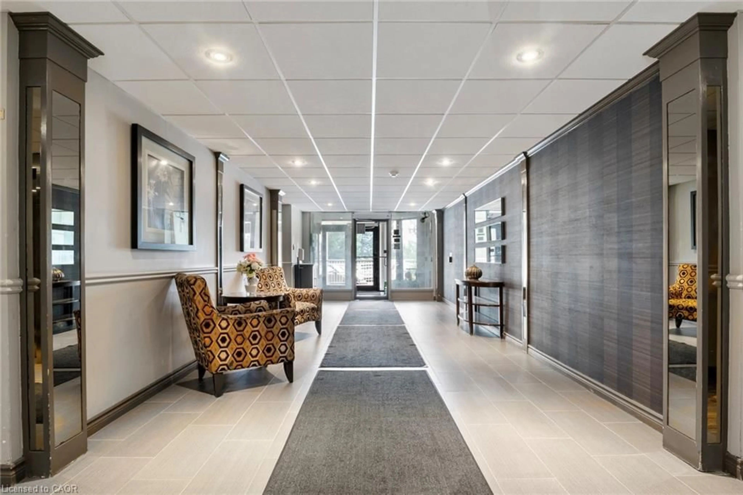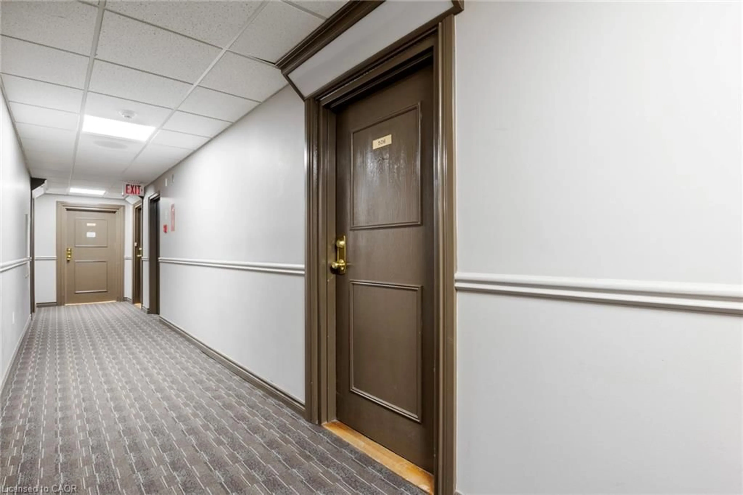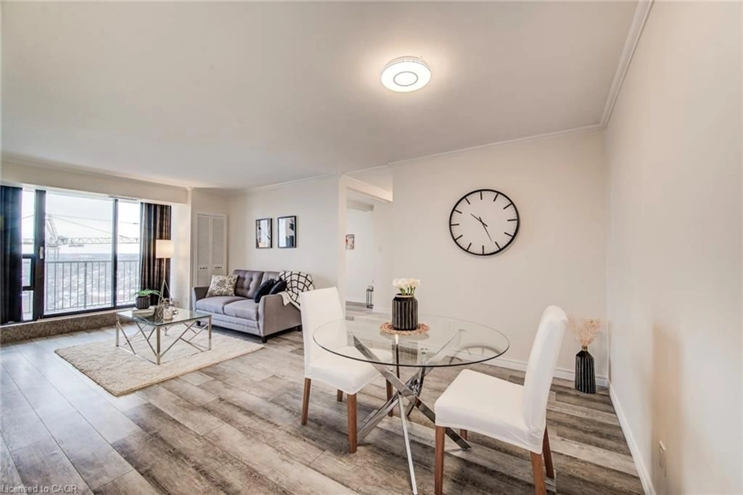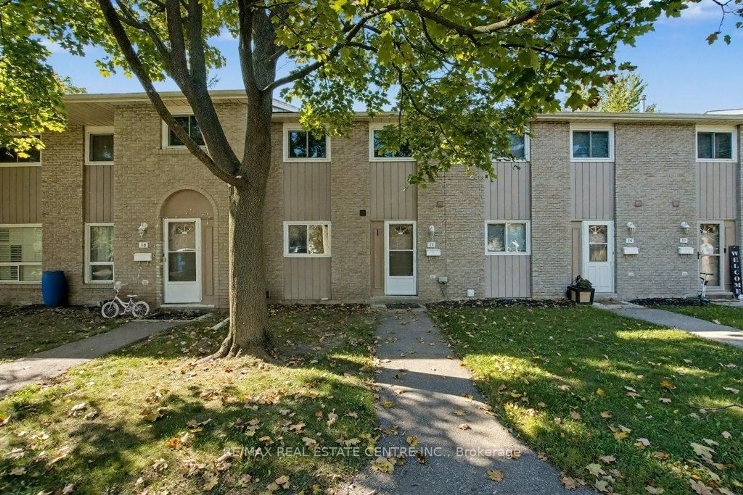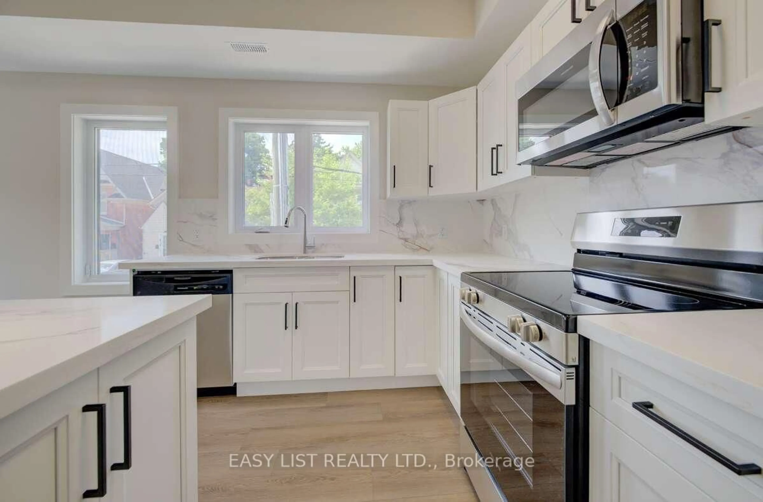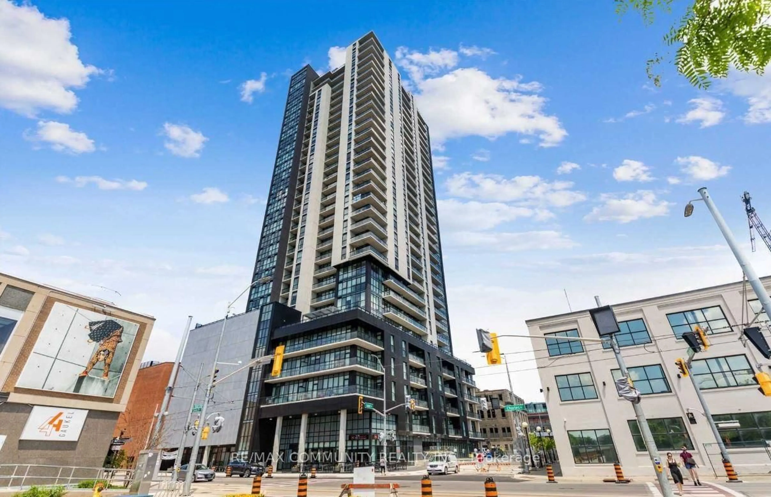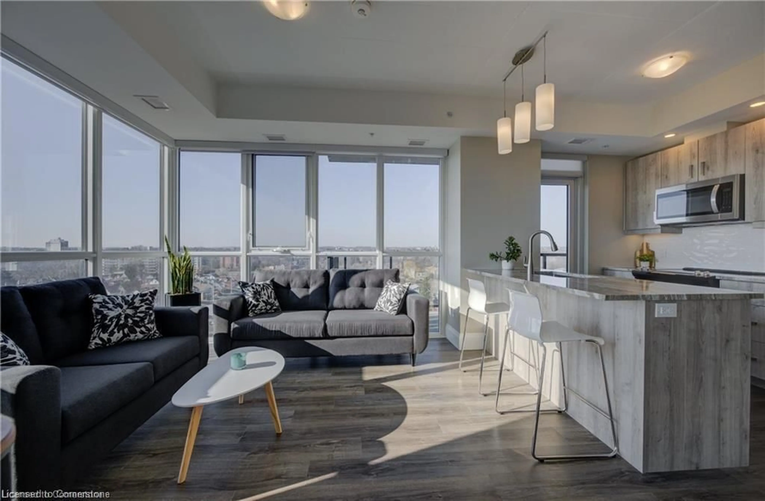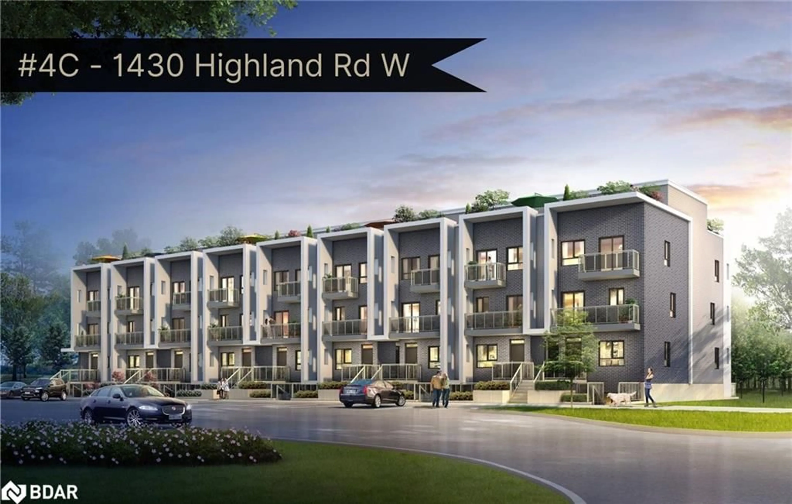35 Green Valley Dr #506, Kitchener, Ontario N2P 2A5
Contact us about this property
Highlights
Estimated valueThis is the price Wahi expects this property to sell for.
The calculation is powered by our Instant Home Value Estimate, which uses current market and property price trends to estimate your home’s value with a 90% accuracy rate.Not available
Price/Sqft$334/sqft
Monthly cost
Open Calculator
Description
Welcome to this bright and modern 2-bedroom, 2-bath condo in Kitchener’s sought-after Pioneer Park/Doon area—perfect for investors, students, or busy commuters. Just minutes from Conestoga College, Highway 401, shopping, and scenic Grand River trails, this prime location offers exceptional convenience and strong rental appeal. Inside, a spacious open-concept layout separates the bedrooms for added privacy, making it ideal for shared living or guests. The sunlit living area opens to a sleek kitchen and dining space, while the primary suite features wall-to-wall windows, a walk-in closet, and private ensuite. The second bedroom is generous in size with easy access to the main bath and in-suite laundry. Recently renovated throughout, this move-in-ready, carpet-free unit showcases updated flooring, baseboards, interior doors, lighting, electric baseboards, bathroom vanities, and refreshed switches and outlets. The clean, neutral finishes create a timeless look that suits any style. Enjoy low-maintenance living with condo fees that include water, one parking space, and access to great amenities such as a fitness room, sauna, and party room. Whether you’re expanding your investment portfolio or looking for a turnkey home close to schools and transit, this well-maintained condo offers comfort, style, and unbeatable convenience in one of Kitchener’s most accessible neighbourhoods. Book a viewing today!
Property Details
Interior
Features
Main Floor
Dining Room
3.61 x 2.31Kitchen
3.81 x 3.20Living Room
3.61 x 5.36Bedroom Primary
3.81 x 5.21Walk-in Closet
Exterior
Features
Parking
Garage spaces -
Garage type -
Total parking spaces 1
Condo Details
Amenities
Elevator(s), Fitness Center, Game Room, Party Room, Sauna, Parking
Inclusions
Property History
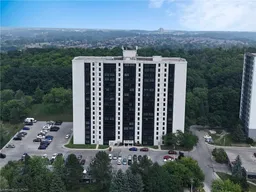 35
35