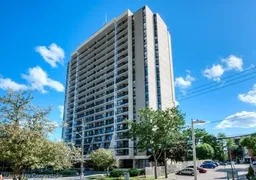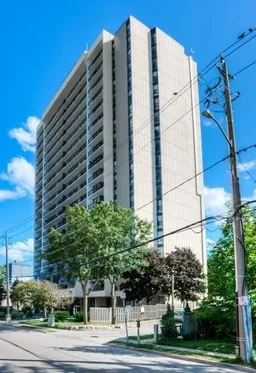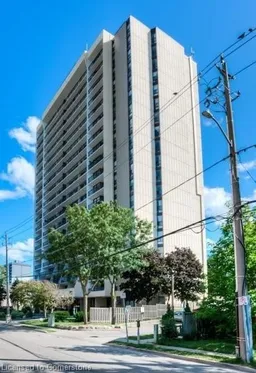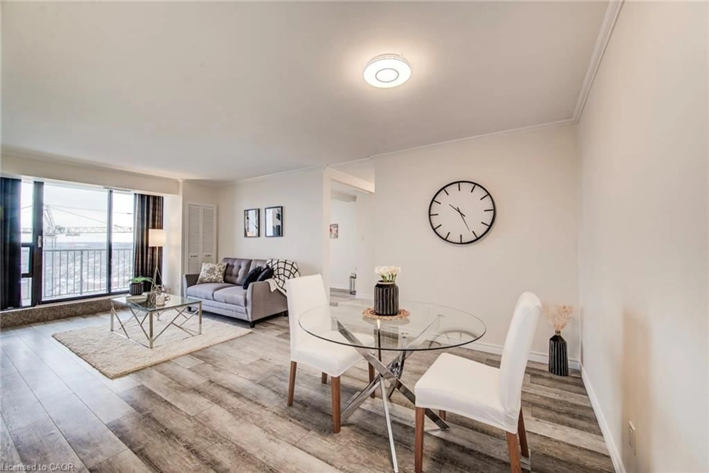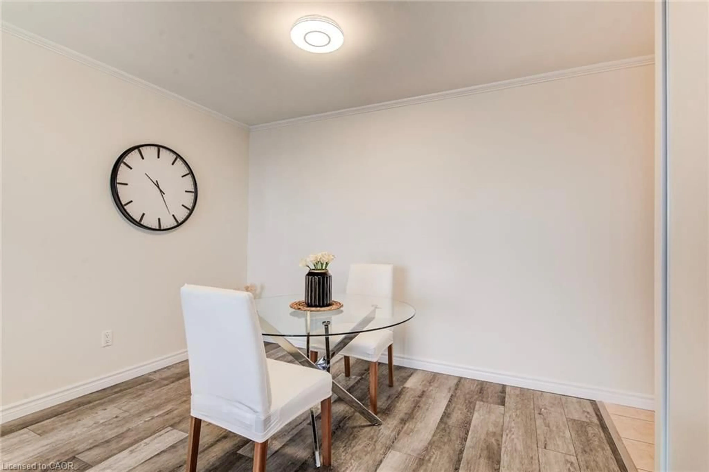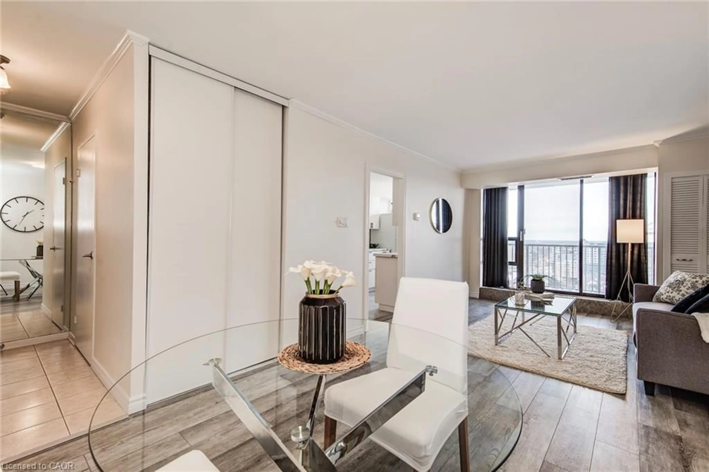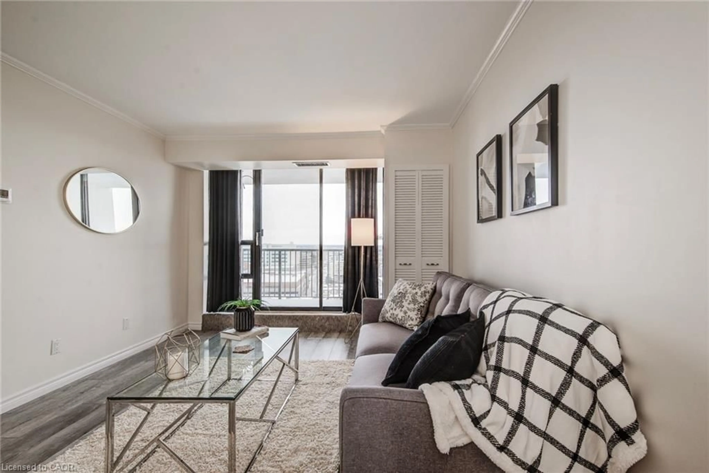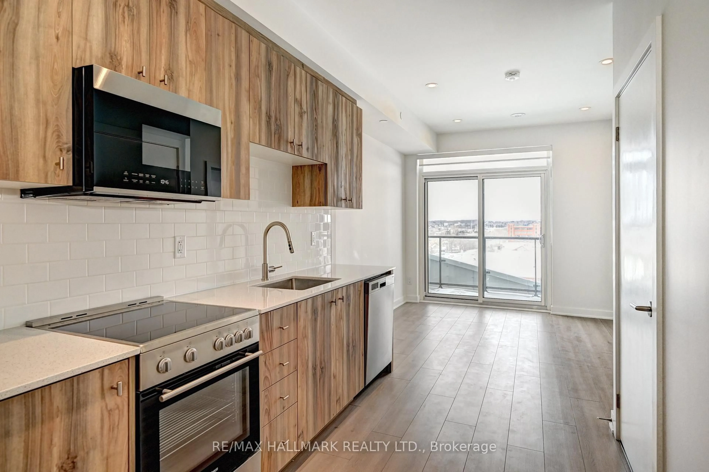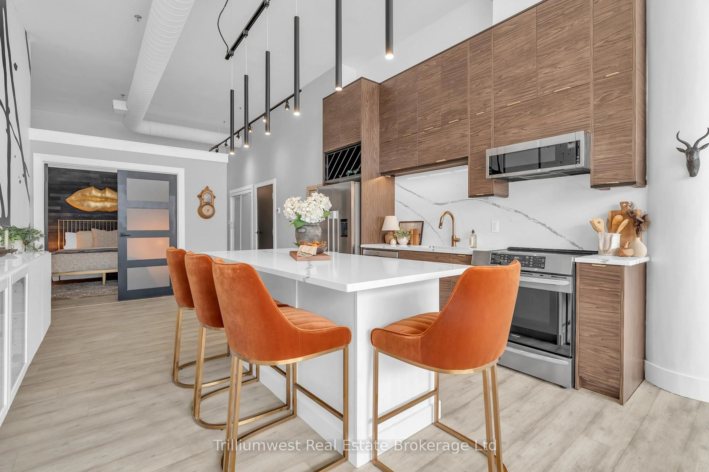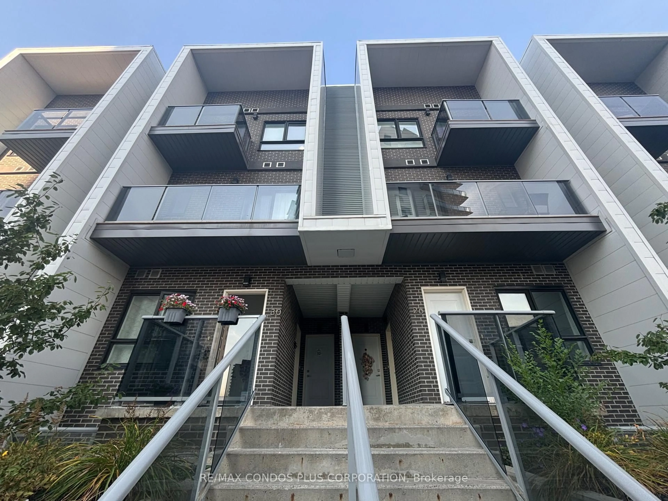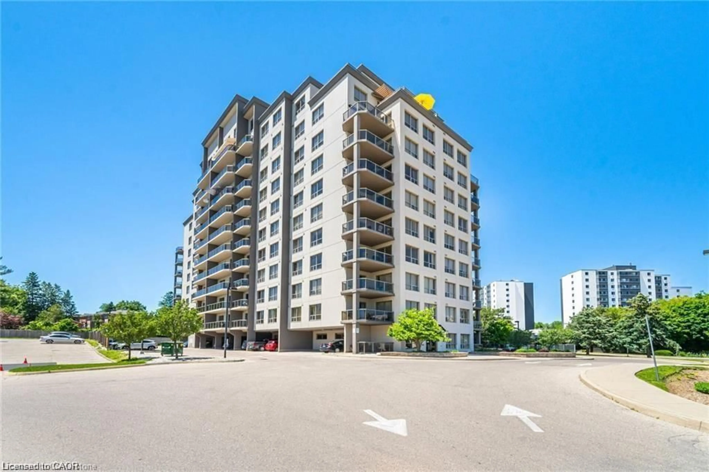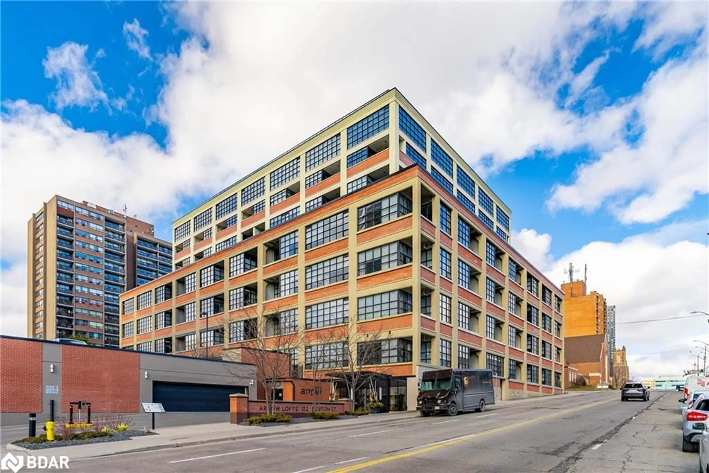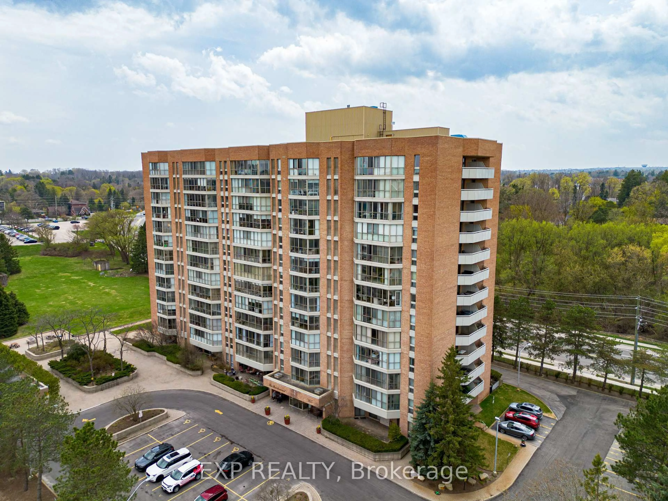81 Church St #1504, Kitchener, Ontario N2G 4M1
Contact us about this property
Highlights
Estimated valueThis is the price Wahi expects this property to sell for.
The calculation is powered by our Instant Home Value Estimate, which uses current market and property price trends to estimate your home’s value with a 90% accuracy rate.Not available
Price/Sqft$383/sqft
Monthly cost
Open Calculator
Description
Welcome to 1504-81 Church Street, a beautifully renovated and freshly painted (2025) 2-bedroom, 1.5-bathroom condo offering 1,107 sq. ft. of stylish and functional living space in the heart of Kitchener. Perched on the 15th floor, this unit boasts breathtaking panoramic eastern views that simply can't be matched. Step inside to discover brand new vinyl plank flooring (2023) throughout and an updated kitchen featuring modern finishes and ample storage – perfect for cooking and entertaining alike. The spacious layout offers comfortable living and dining areas, generous bedroom sizes and updated bathrooms, including a convenient ensuite which is rare to find is this desired building. The den gives you the work form home space you need or a flexible space for guests to use. Enjoy the benefits of underground parking and a private storage locker, along with access to top-notch building amenities: an indoor pool, exercise room, sauna and party room. Whether you're relaxing at home or hosting guests this building has everything you need in an incredible central location. Ideally located just minutes from downtown Kitchener, public transit, shopping, and dining this condo is perfect for professionals, downsizers, or anyone looking to enjoy urban convenience in a quiet well-maintained building. With its premium location, thoughtful upgrades, and unbeatable views this is a home you don’t want to miss! You simply cannot get this much square footage in this part of Kitchener at this price range anywhere else. Reach out and book a showing today.
Property Details
Interior
Features
Main Floor
Bathroom
4-Piece
Bedroom
3.91 x 2.97Living Room
7.01 x 3.40Kitchen
4.60 x 2.31Exterior
Features
Parking
Garage spaces 1
Garage type -
Other parking spaces 0
Total parking spaces 1
Condo Details
Amenities
Elevator(s), Fitness Center, Game Room, Party Room, Sauna, Parking
Inclusions
Property History
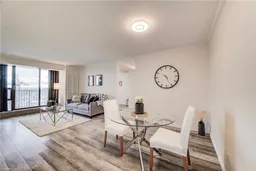 49
49