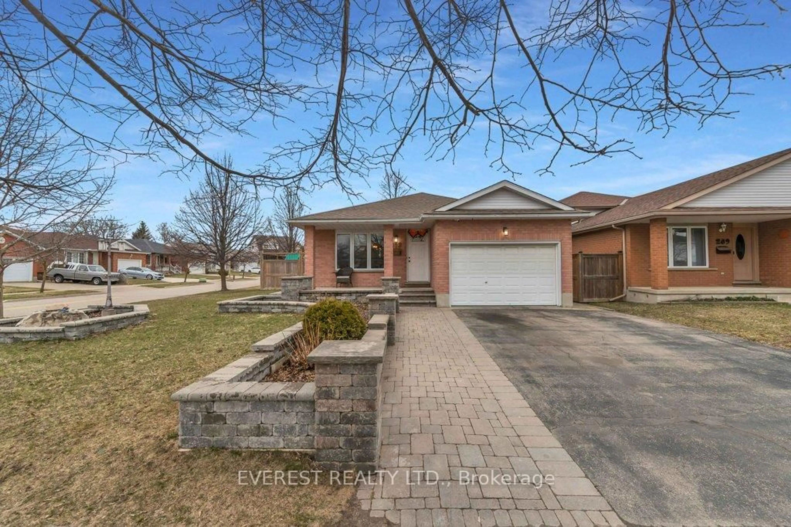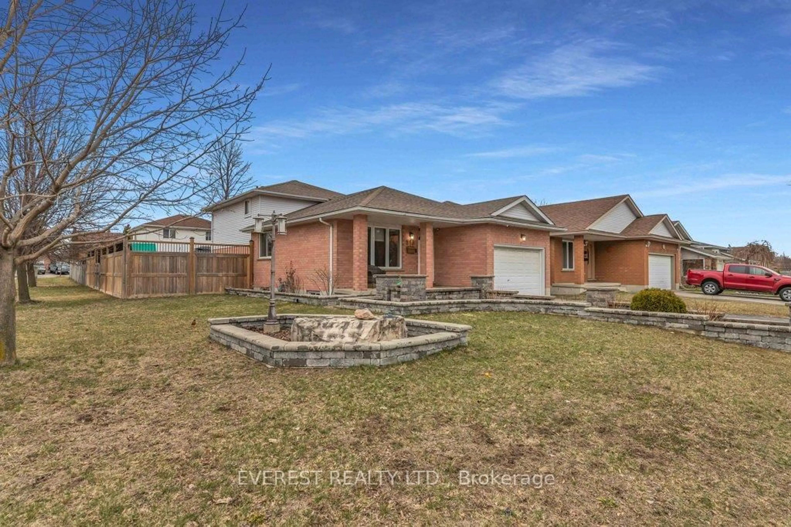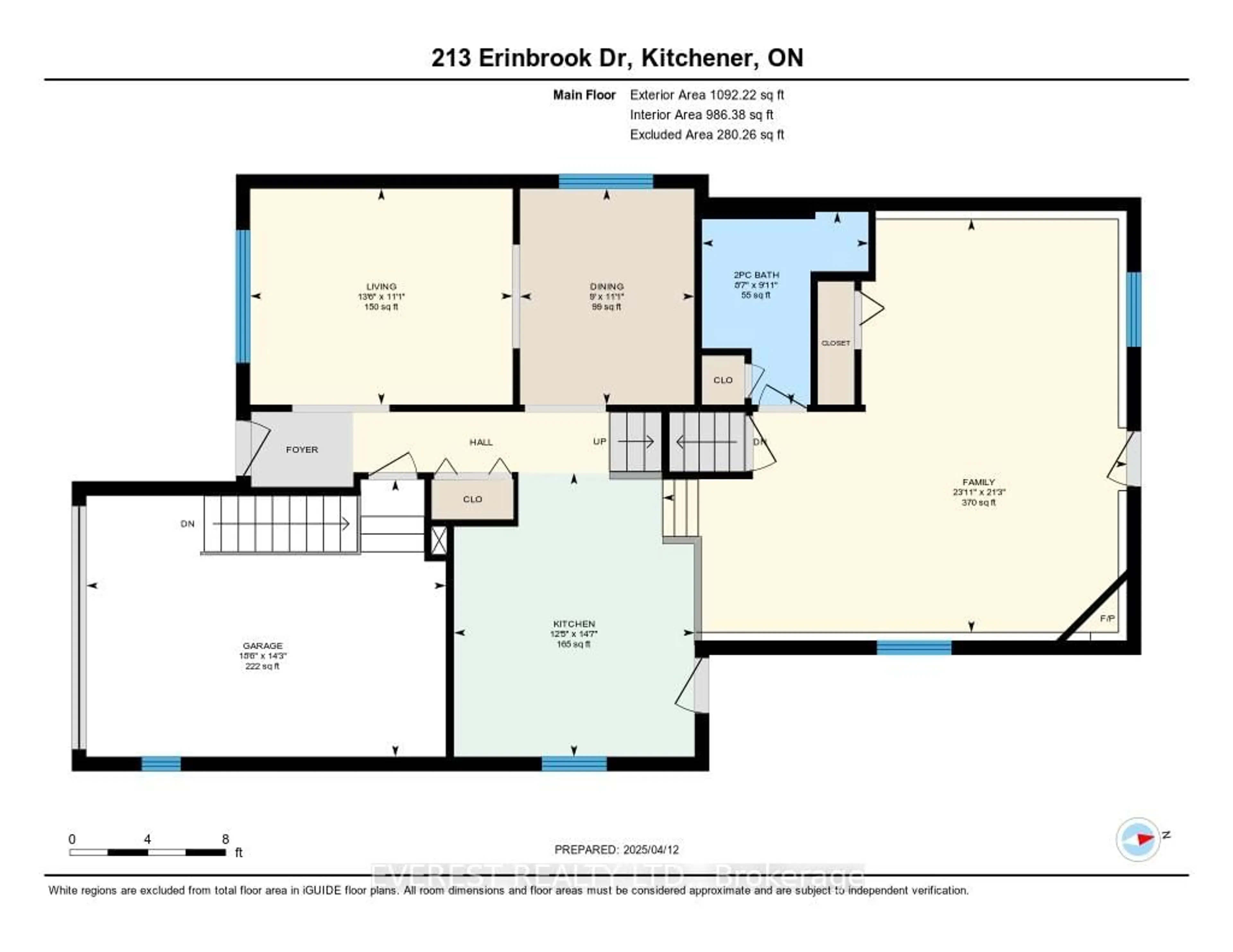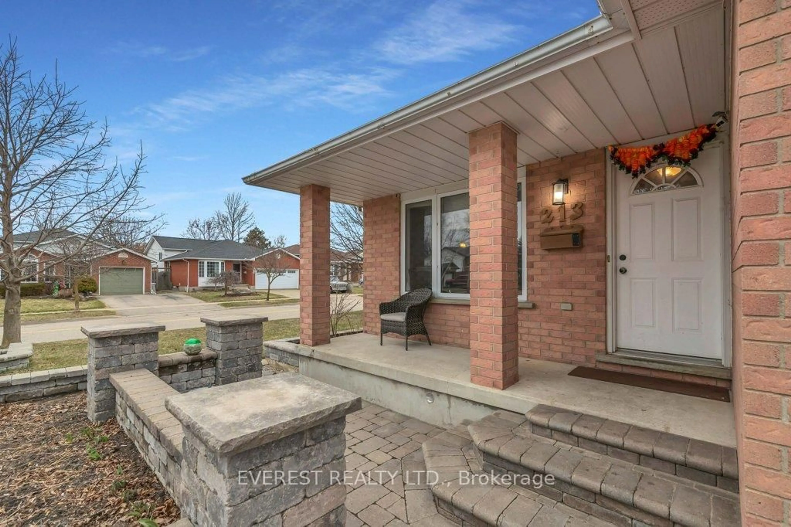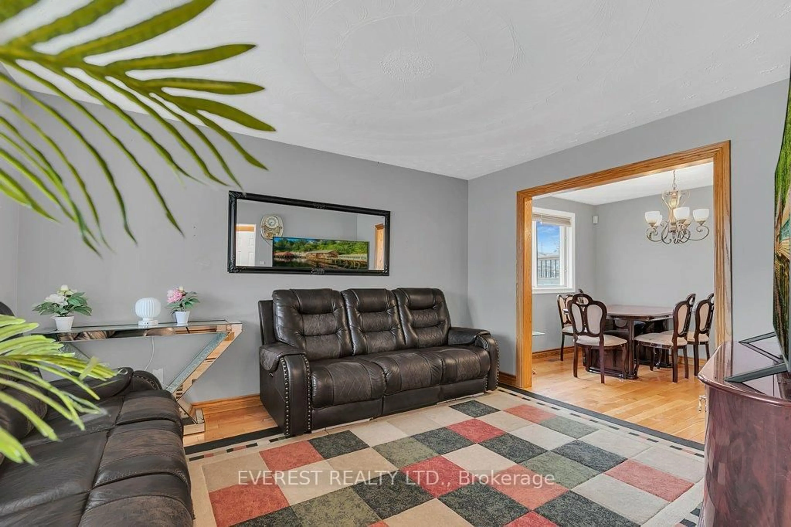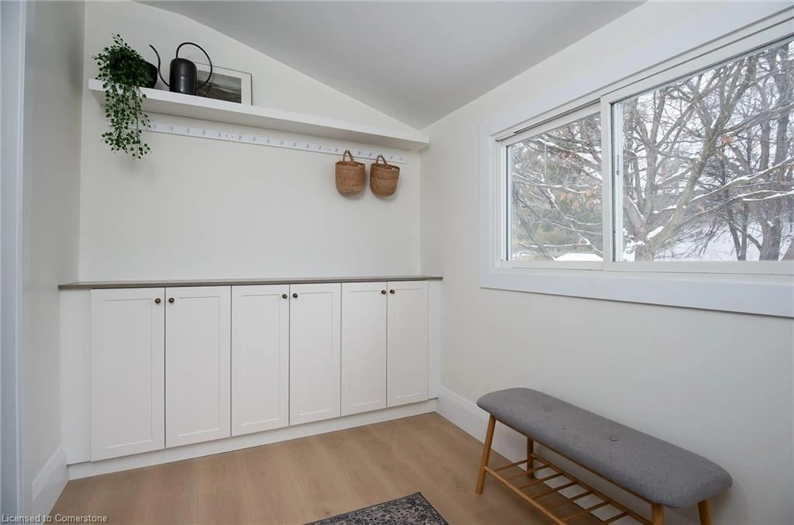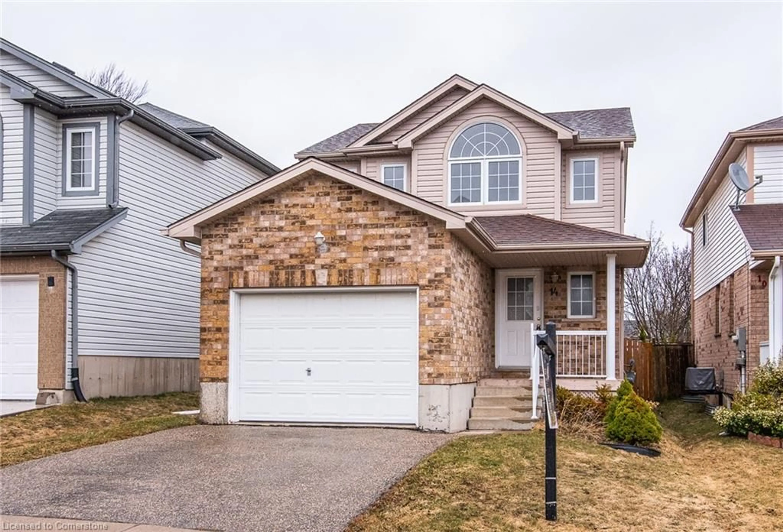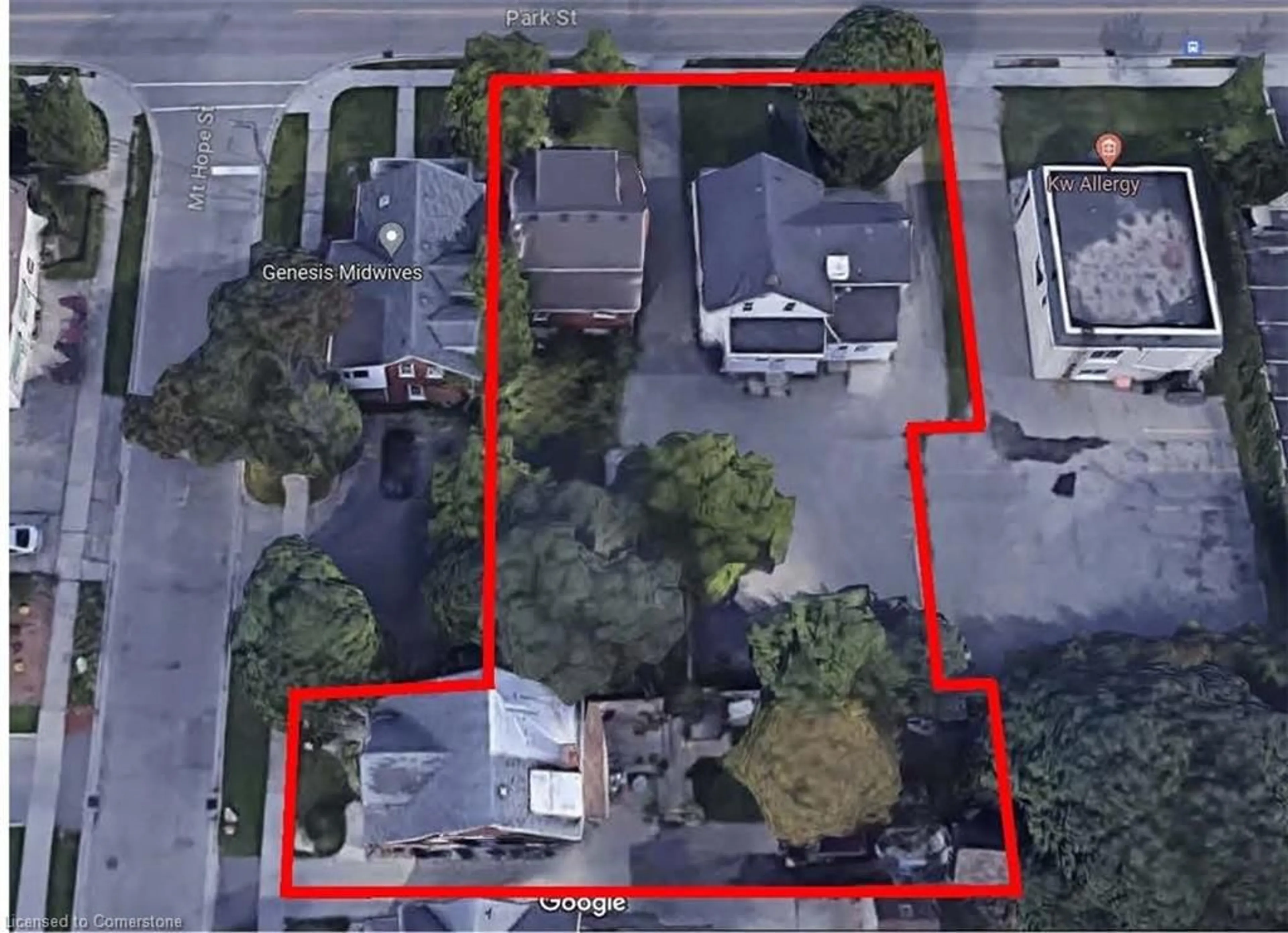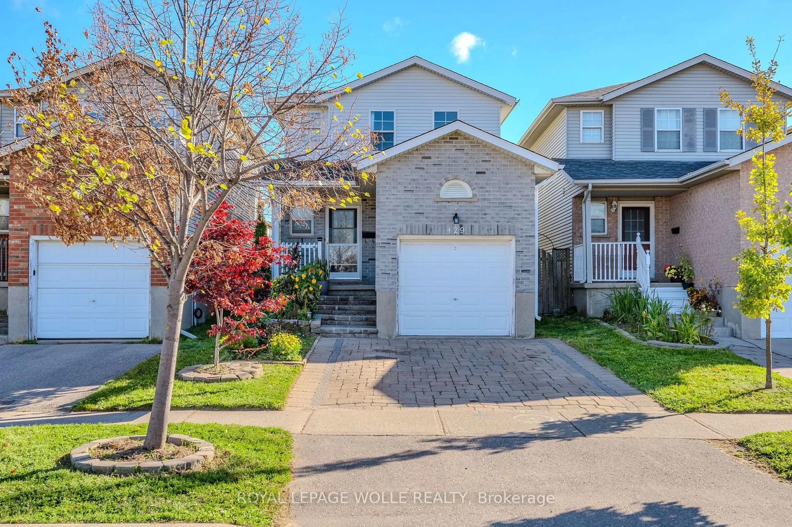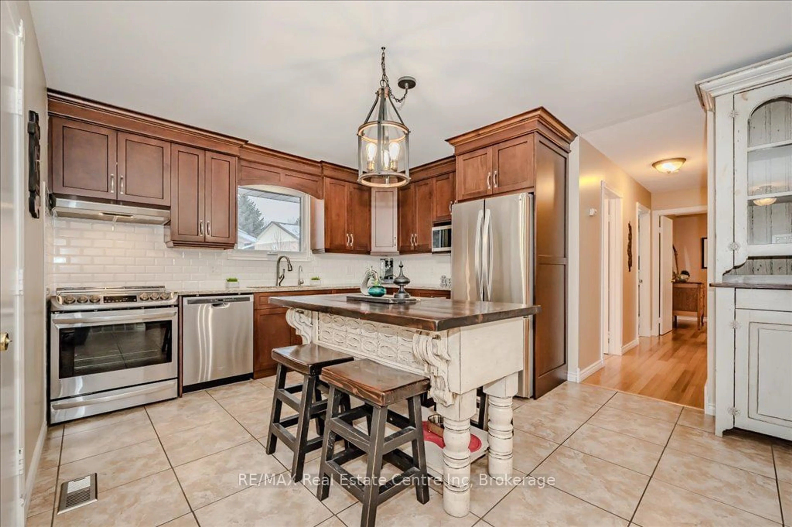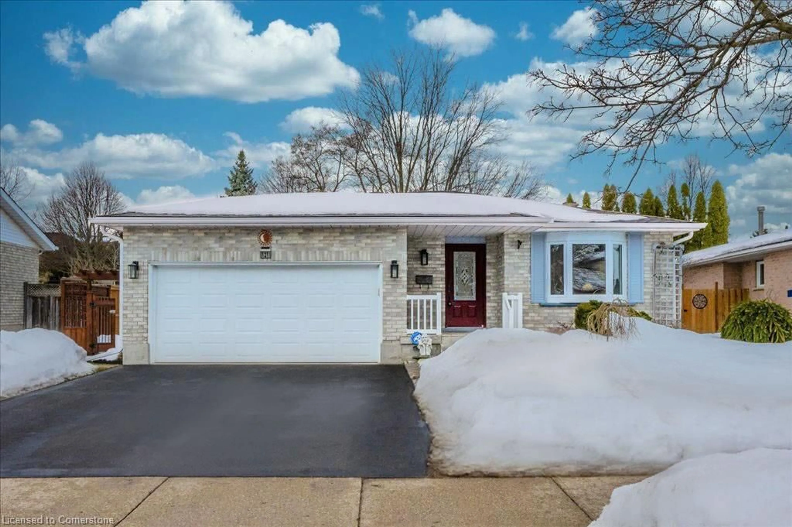213 Erinbrook Dr, Kitchener, Ontario N2E 3K5
Contact us about this property
Highlights
Estimated ValueThis is the price Wahi expects this property to sell for.
The calculation is powered by our Instant Home Value Estimate, which uses current market and property price trends to estimate your home’s value with a 90% accuracy rate.Not available
Price/Sqft$732/sqft
Est. Mortgage$3,990/mo
Tax Amount (2025)$4,264/yr
Days On Market13 hours
Description
Step into this beautifully maintained 3+1 bedroom, 3-bathroom backsplit located in the heart of the family-friendly Country Hills West neighbourhood. This charming residence offers the perfect blend of comfort, functionality, and space for growing families or savvy investors alike.The bright and airy layout is designed to impress, with large windows that flood the home with natural light. The spacious living areas flow seamlessly, making entertaining a breeze. The standout feature? A walk-out basement that not only expands your living space but also provides easy access to the backyard ideal for family gatherings, a play area, or even a potential in-law suite.Whether you're relaxing in one of the cozy bedrooms, enjoying a meal in the welcoming dining area, or envisioning future possibilities in the basement, this home checks all the boxes.Nestled on a quiet street and close to parks, schools, shopping, and public transit, Drive offers convenience without compromising on peace and privacy. seller reserved the right to accept or reject all the offer
Property Details
Interior
Features
Main Floor
Bathroom
3.02 x 2.612 Pc Bath
Dining
3.69 x 2.73Family
6.48 x 7.28Kitchen
4.45 x 3.77Exterior
Features
Parking
Garage spaces 1
Garage type Attached
Other parking spaces 3
Total parking spaces 4
Property History
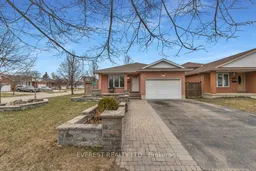 31
31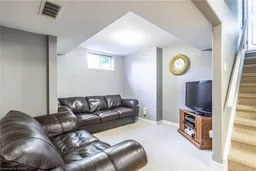
Get up to 1% cashback when you buy your dream home with Wahi Cashback

A new way to buy a home that puts cash back in your pocket.
- Our in-house Realtors do more deals and bring that negotiating power into your corner
- We leverage technology to get you more insights, move faster and simplify the process
- Our digital business model means we pass the savings onto you, with up to 1% cashback on the purchase of your home
