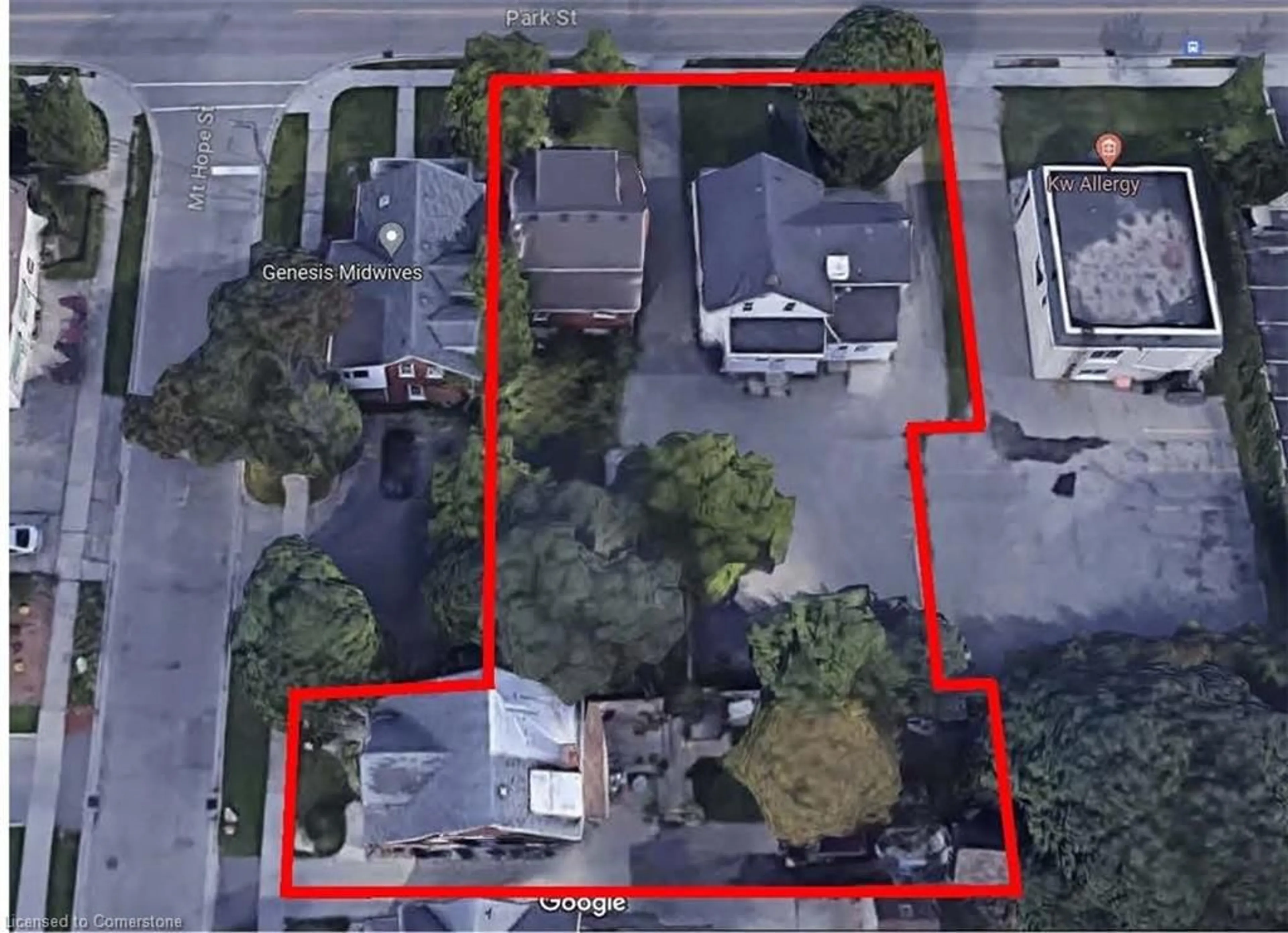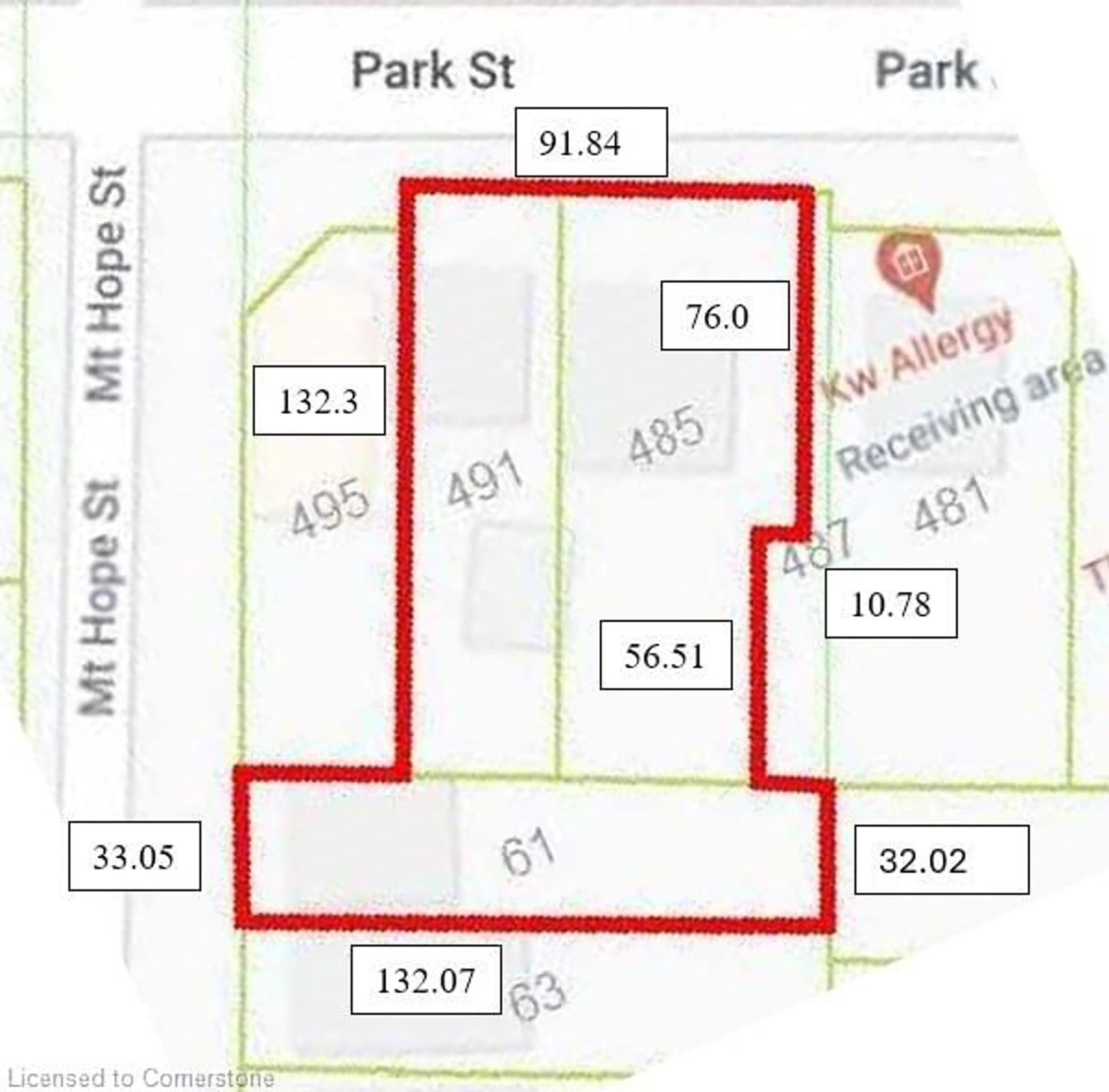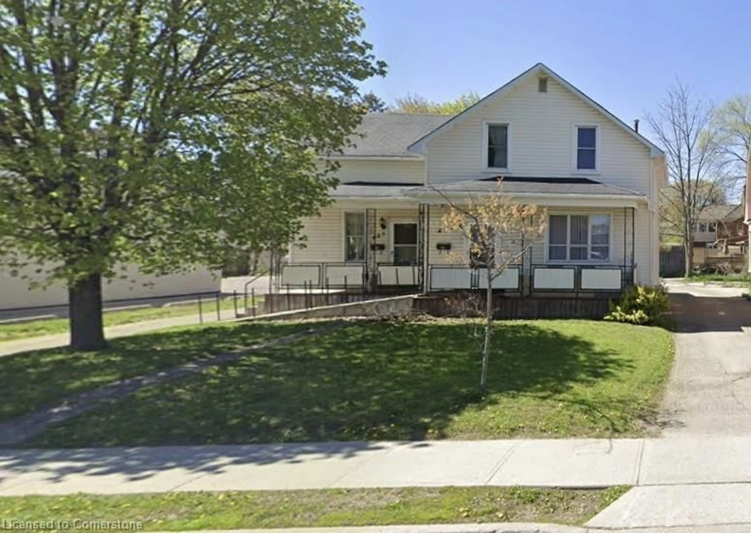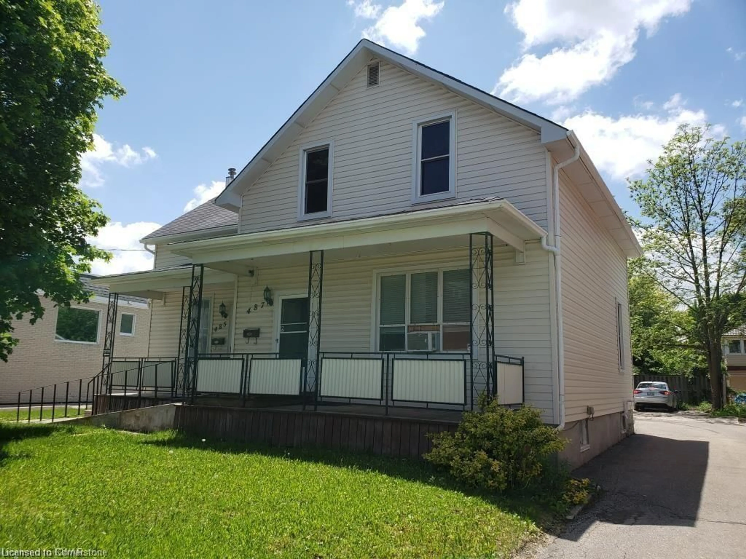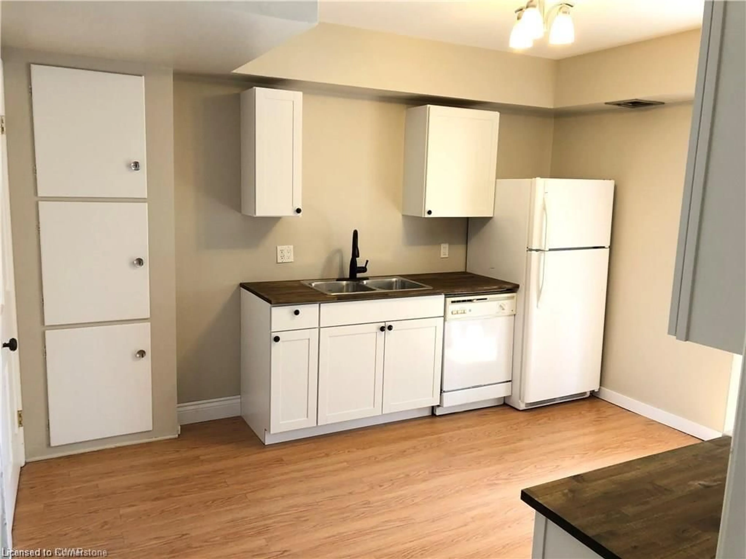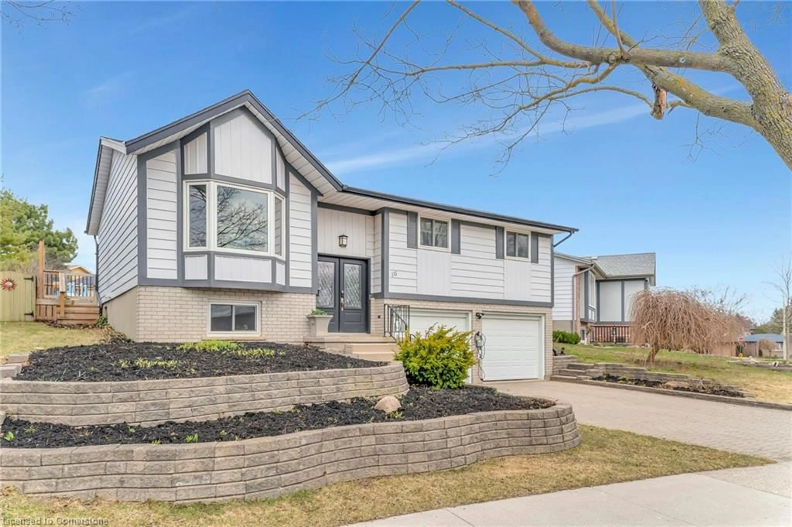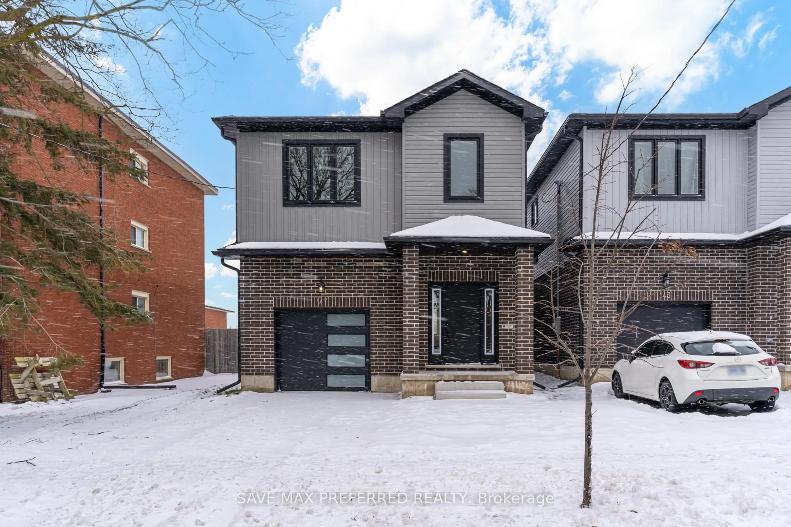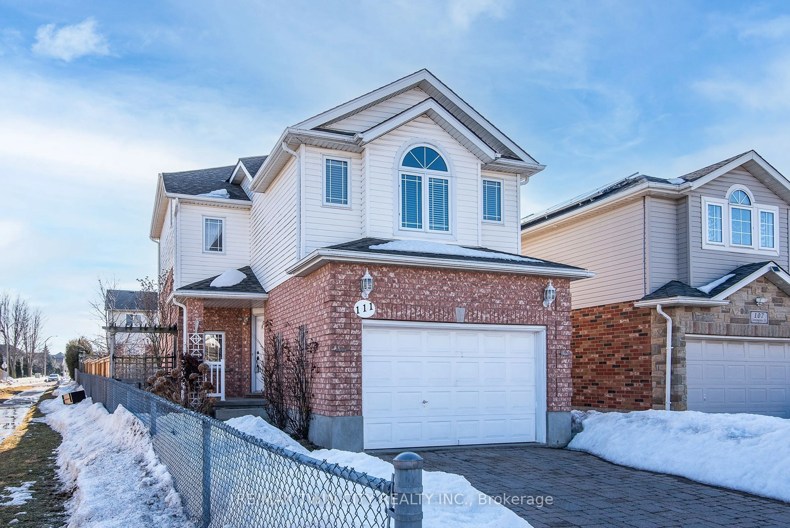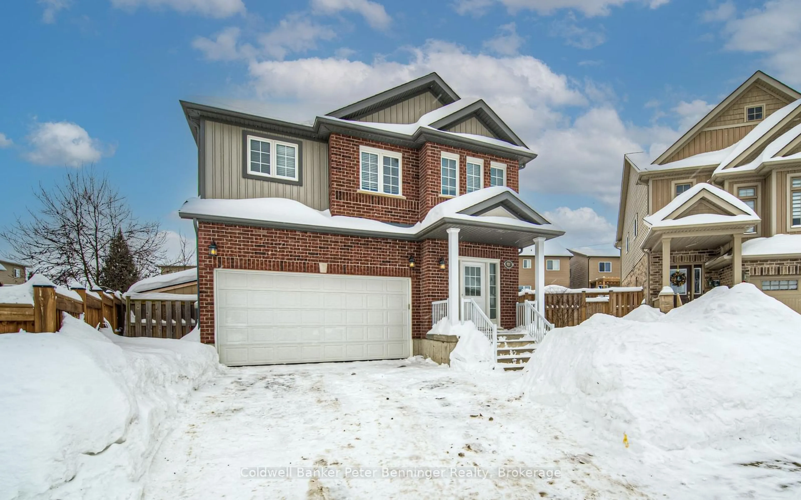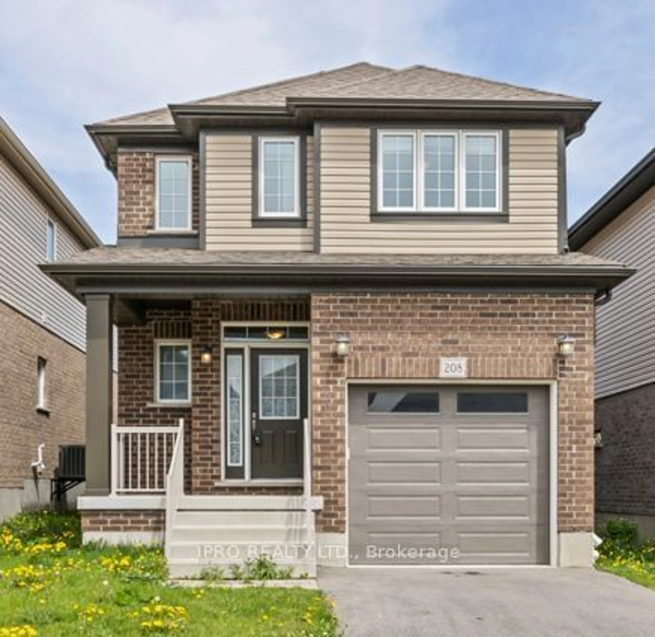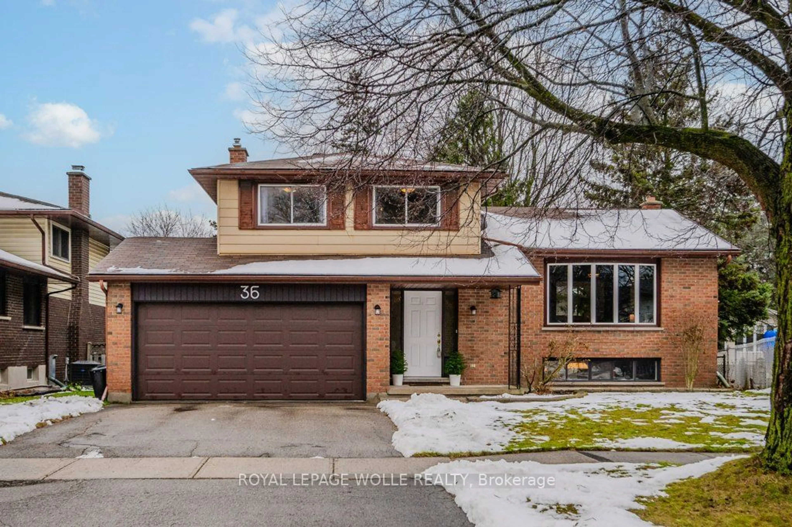485 Park St, Kitchener, Ontario N2G 1N7
Contact us about this property
Highlights
Estimated ValueThis is the price Wahi expects this property to sell for.
The calculation is powered by our Instant Home Value Estimate, which uses current market and property price trends to estimate your home’s value with a 90% accuracy rate.Not available
Price/Sqft$279/sqft
Est. Mortgage$3,006/mo
Tax Amount (2024)$4,493/yr
Days On Market152 days
Description
Prime Investment Opportunity Near Grand River Hospital: This exceptional investment package offers a rare opportunity to acquire three income-generating properties strategically located near Grand River Hospital in Kitchener. The package includes 485 Park Street, 491 Park Street, and 61 Mt. Hope, being sold together as a bundled offering for a total price of $2,099,700 ($699,900 per property). Please note that these properties cannot and will not be sold separately. Currently, all three properties are fully occupied, ensuring consistent and reliable rental income. Additionally, there is a fourth unit presently utilized as storage, which could be converted into a leasable space to increase revenue potential. The zoning designations, I-2 and SGA-2, allow for increased density and redevelopment, making this an ideal opportunity for investors and developers looking to capitalize on Kitchener’s growing real estate market. The properties are conveniently situated in a high-demand area near Grand River Hospital, providing proximity to Uptown Waterloo, Belmont Village, and major employers like Sun Life. With easy access to public transit, including the LRT, this location is highly appealing for both tenants and future redevelopment projects. This investment package offers significant potential for income generation, redevelopment, and long-term value growth. Whether you're expanding your portfolio, seeking to maximize rental income, or exploring redevelopment opportunities, this package provides a solid foundation for success. Don’t miss this rare opportunity—contact us today for more details!
Property Details
Interior
Features
Main Floor
Kitchen
2.90 x 4.17Family Room
4.50 x 3.81Bathroom
2-Piece
Laundry
Exterior
Features
Parking
Garage spaces -
Garage type -
Total parking spaces 8
Property History
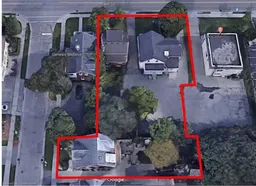 8
8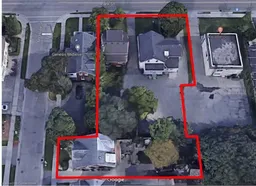
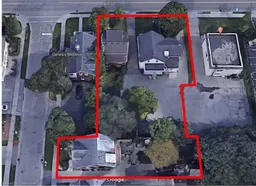
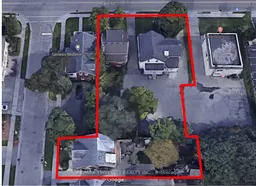
Get up to 1% cashback when you buy your dream home with Wahi Cashback

A new way to buy a home that puts cash back in your pocket.
- Our in-house Realtors do more deals and bring that negotiating power into your corner
- We leverage technology to get you more insights, move faster and simplify the process
- Our digital business model means we pass the savings onto you, with up to 1% cashback on the purchase of your home
