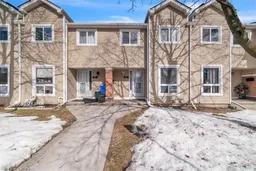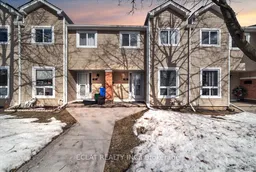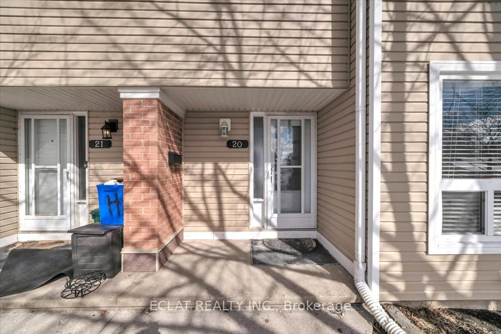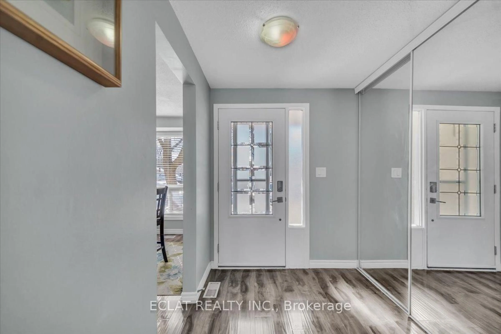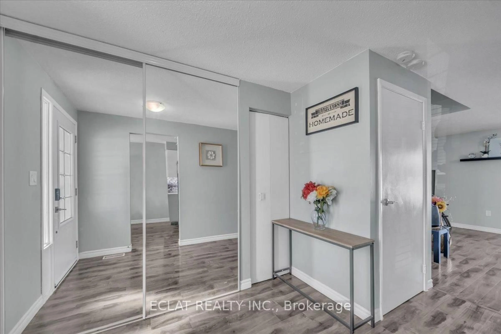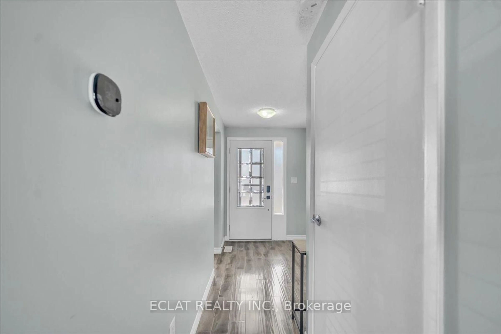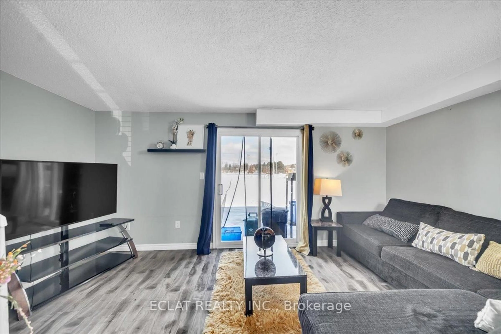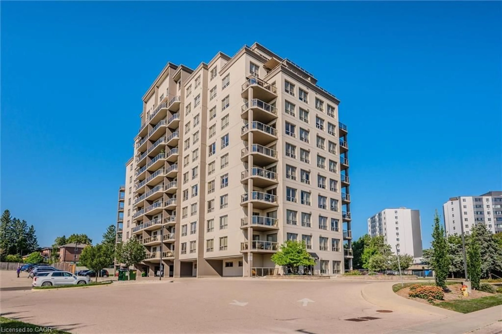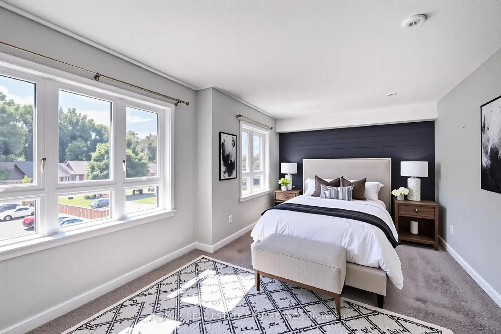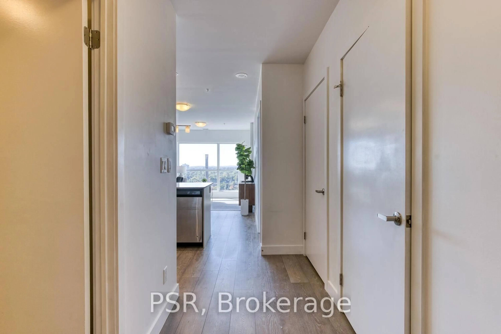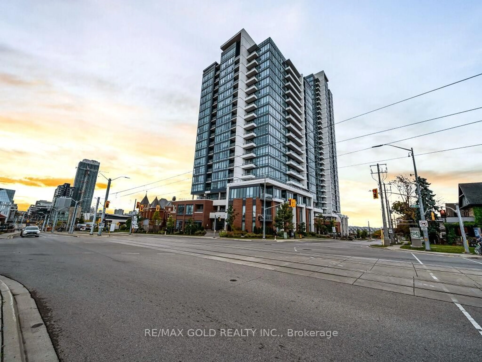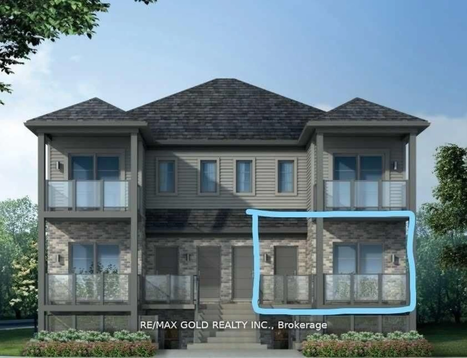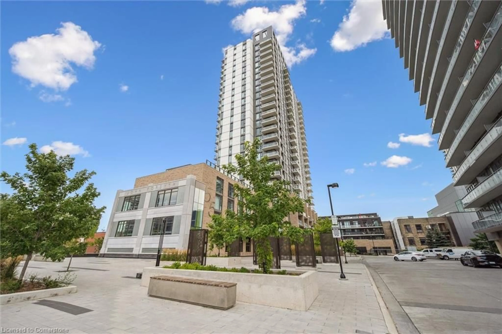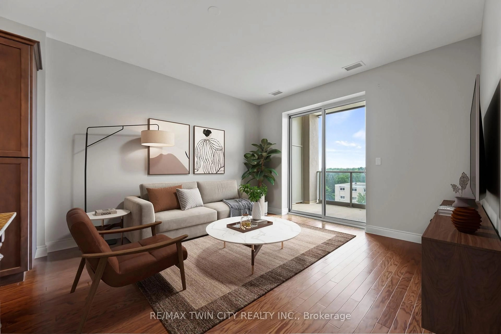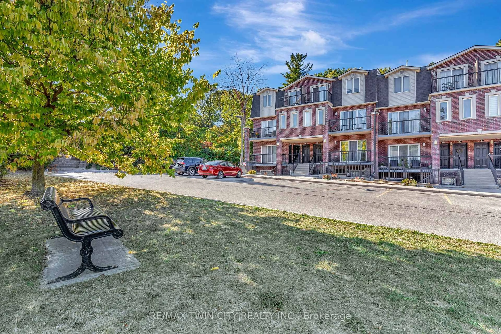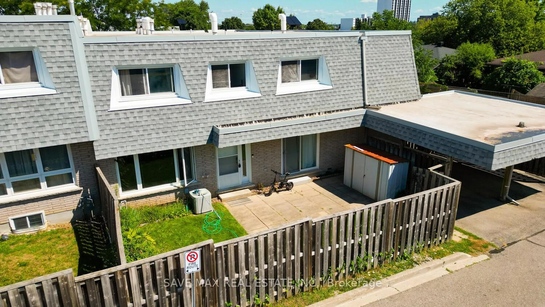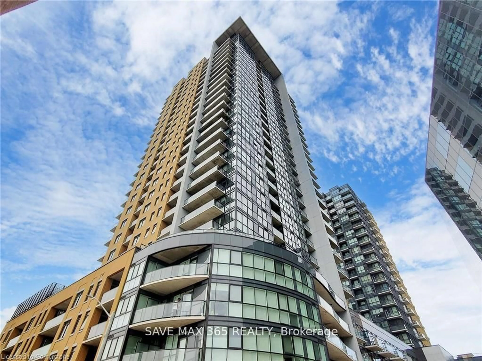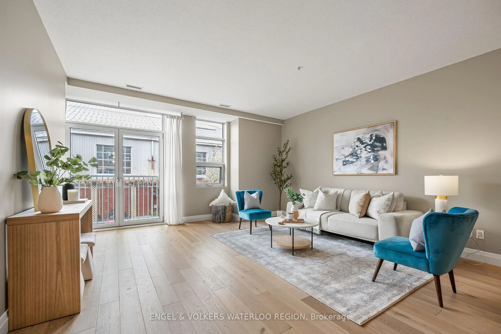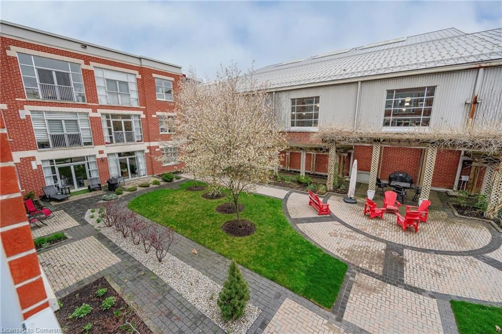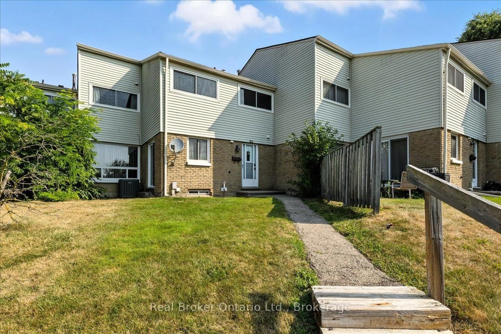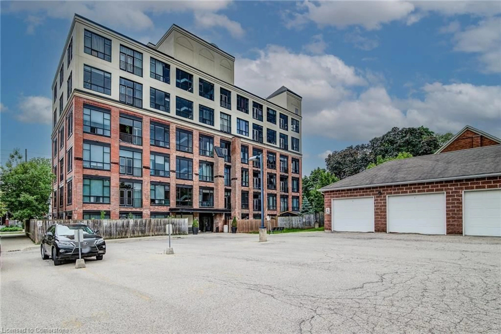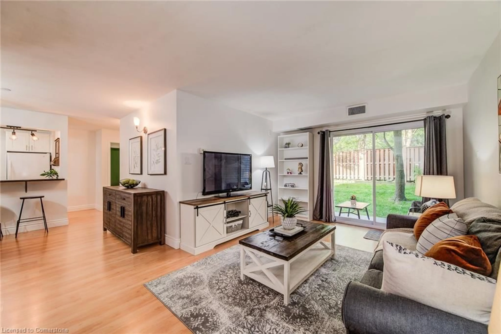160 Rittenhouse Rd #20, Kitchener, Ontario N2E 3G6
Contact us about this property
Highlights
Estimated valueThis is the price Wahi expects this property to sell for.
The calculation is powered by our Instant Home Value Estimate, which uses current market and property price trends to estimate your home’s value with a 90% accuracy rate.Not available
Price/Sqft$459/sqft
Monthly cost
Open Calculator

Curious about what homes are selling for in this area?
Get a report on comparable homes with helpful insights and trends.
*Based on last 30 days
Description
A beautiful 3+1 bedroom townhome nestled in the desirable, family-friendly neighborhood of Laurentian Hills, a perfect place for first-time buyers, young family, investors, or downsizers. Walk into the house and be greeted to a peaceful, newly painted space. Enjoy an abundance of natural light and a highly sought-after floor plan with no wasted space. The well-appointed living room offers a walkout to a well manicured, fully open backyard with no other houses in the rear, giving you ample space to entertain guests during the summer months. The kitchen provides a very practical space, with stainless appliances to cook meals for the family. The upper layers has 3 decent size bedrooms. While the basement level boasts of 1 extra room as a bedroom, home office or children playroom. The rest of the basement can be combined and converted to become in-law suite. Major upgrades include new roofing (2023) siding, windows, new paint (2024), floors (2016), Ikea Kitchen range cupboards (2016), partially finished basement (2016), washer & dryer (2016), HVAC system (2021) all to give you peace of mind. Conveniently located near Community Centre, McClellan Park, top-rated schools, No frills and other shopping centers, highways, and more. This home is truly a fantastic opportunity you do not want to miss!
Property Details
Interior
Features
Exterior
Parking
Garage spaces -
Garage type -
Total parking spaces 1
Condo Details
Amenities
Visitor Parking
Inclusions
Property History
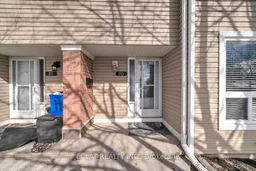 37
37