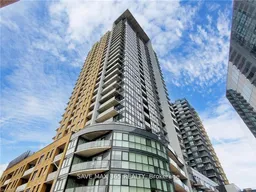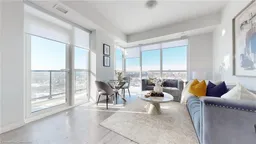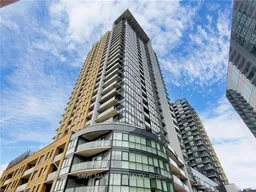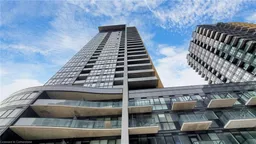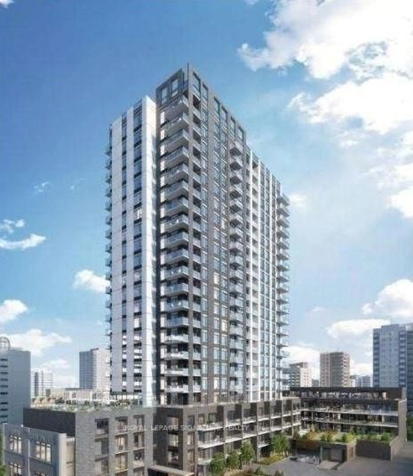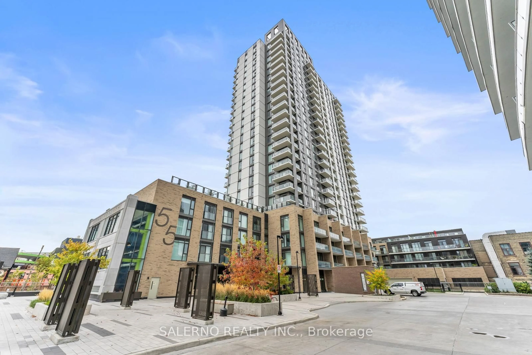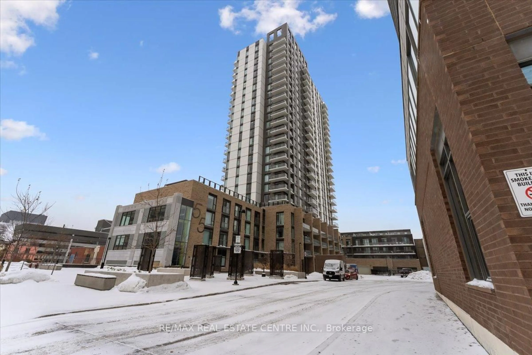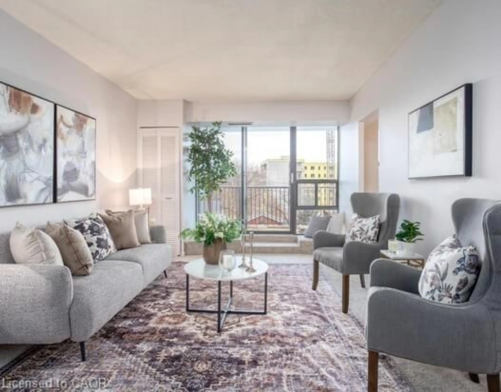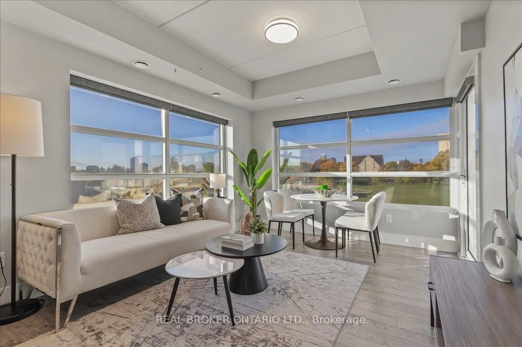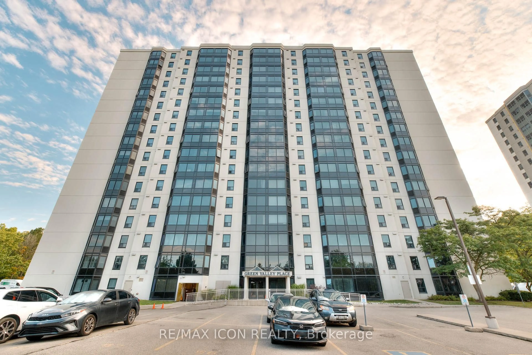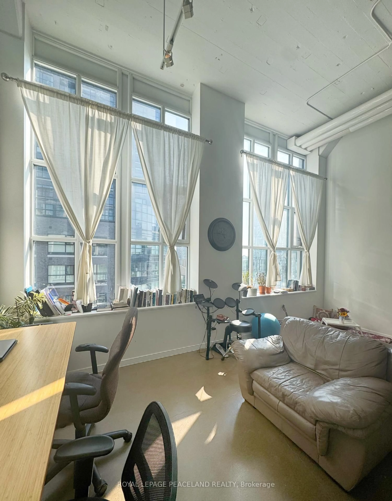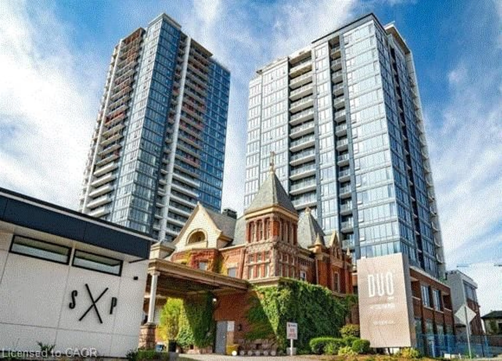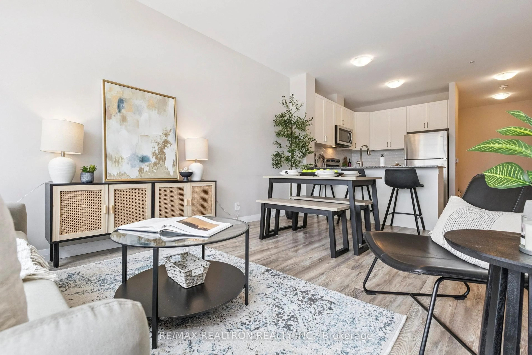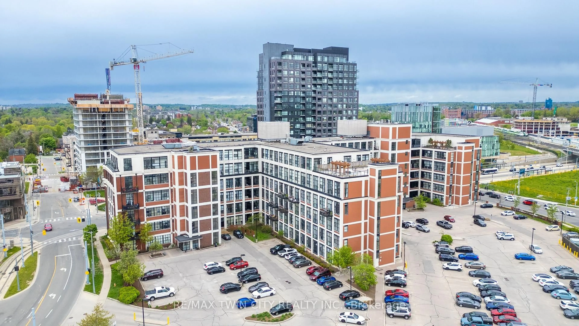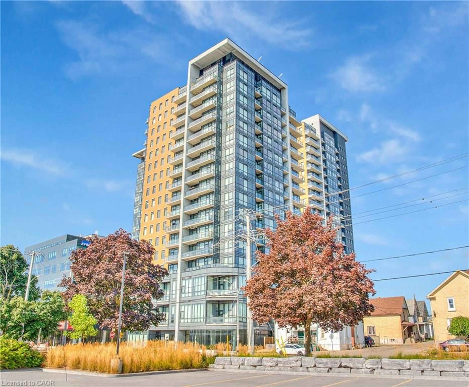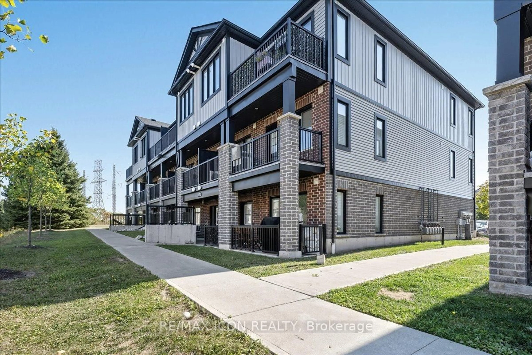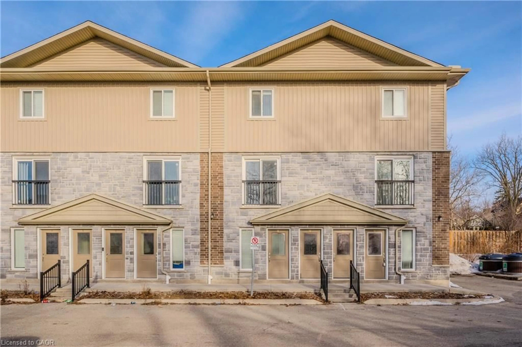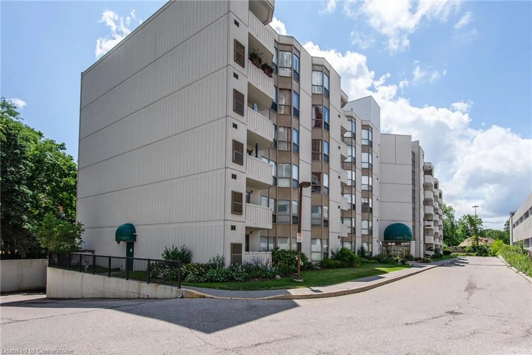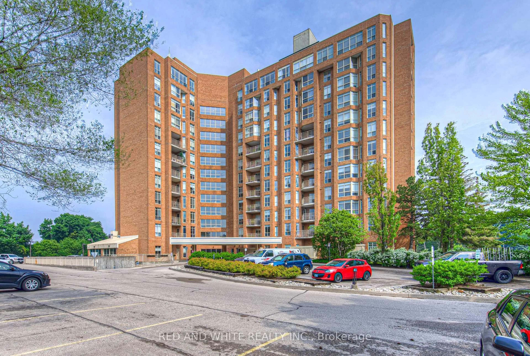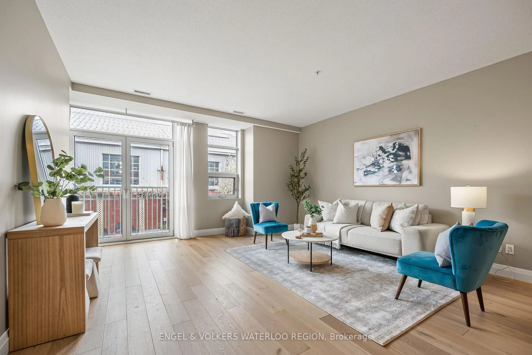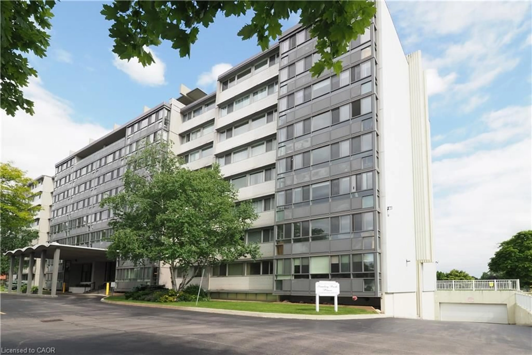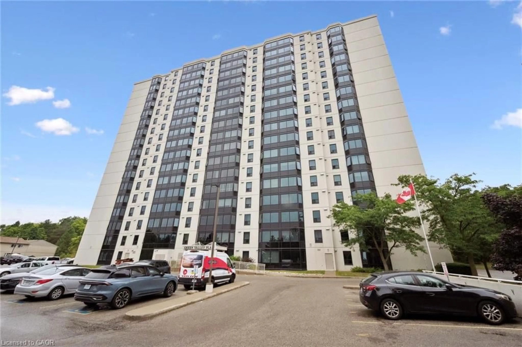Experience the luxury of living in one of Kitchener's most desirable condo buildings, Tower 3 of Garment Street Condos. This stunning 2-bed, 2-bath unit offers a modern open-concept living space with nine-foot ceilings and full-length windows, allowing for an abundance of natural light. The sleek kitchen, designed for both style and functionality, is perfect for entertaining or everyday living, and comes equipped with stainless steel appliances. The condo also features a 49 sq ft balcony, ideal for outdoor relaxation, and includes parking for one vehicle. Additionally, geothermal heat, water, and internet are included in the monthly fee, offering added convenience. The amenity-rich condo complex provides everything you need for a vibrant urban lifestyle, including a pet-friendly outdoor space, fitness and yoga facilities, an entertainment room with a catering kitchen, and a sports court with a basketball net. You can also unwind in the relaxing outdoor pool, lounge areas, and BBQ spaces, perfect for laid-back living. The location offers easy access to local attractions, restaurants, and transportation options, including the upcoming transit hub, which will feature Go Train, LRT, and bus services all in one place. It's within walking distance to major employers such as Google, Deloitte, KPMG, D2L, and Communitech, as well as McMaster School of Medicine, the U of W School of Pharmacy, and Victoria Park. This meticulously crafted condo offers the perfect blend of convenience and luxury in a vibrant, sought-after neighborhood. Don't miss your chance to make this your new home!
Inclusions: Fridge, Stove, Micro, Dishwasher, Washer, Dryer, Elf, Window Coverings.
