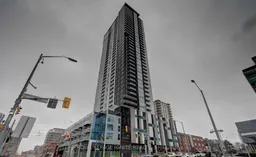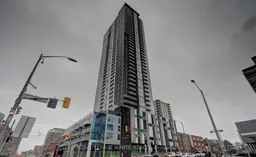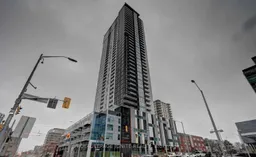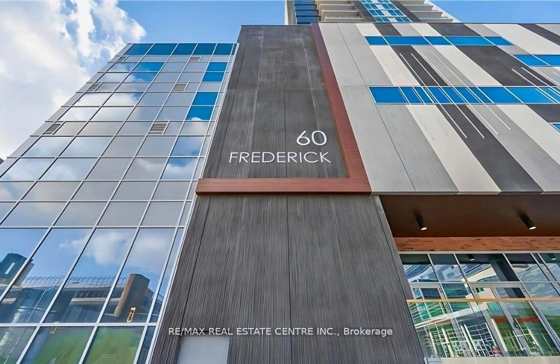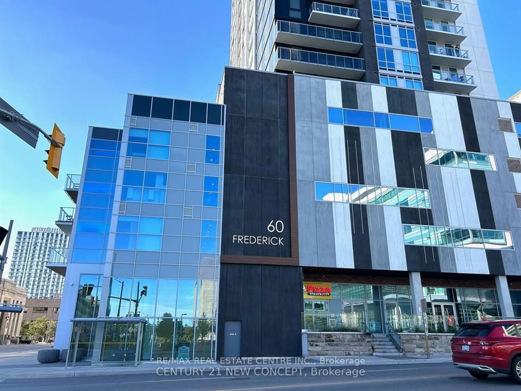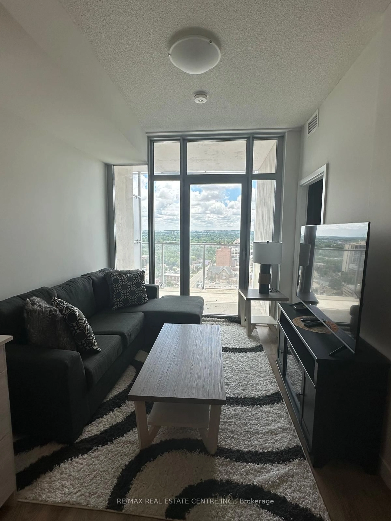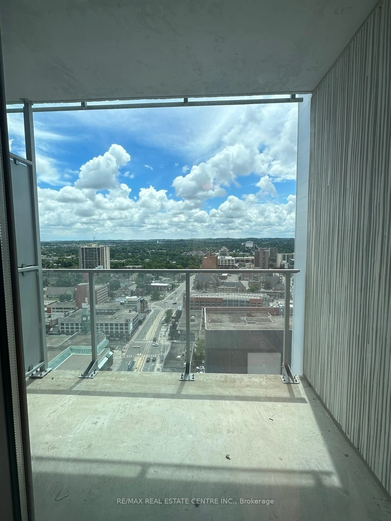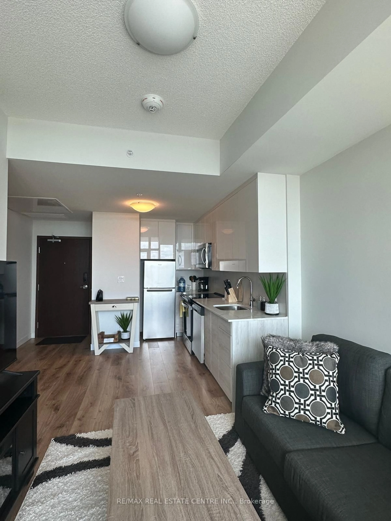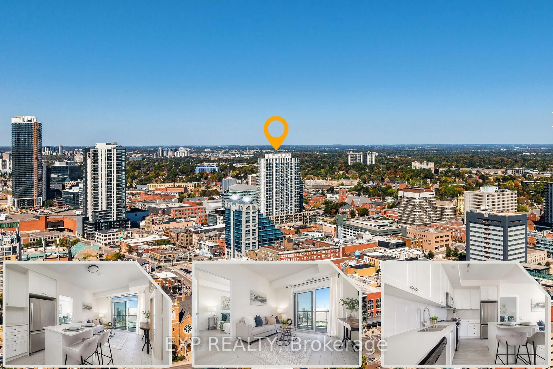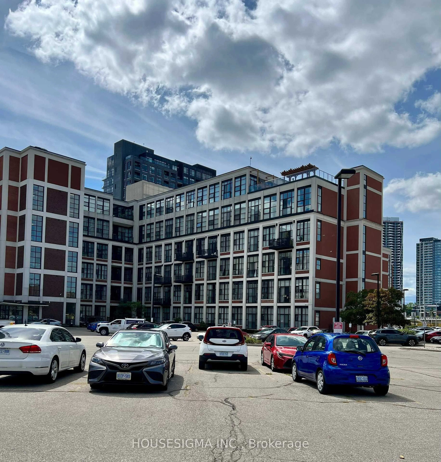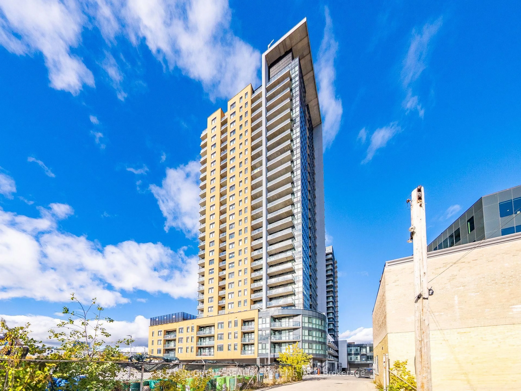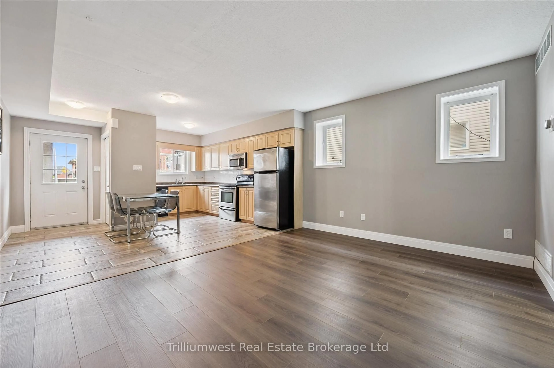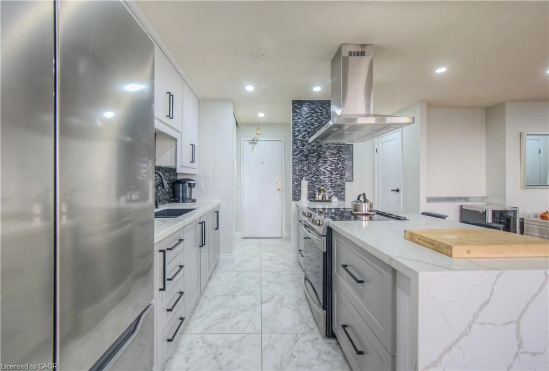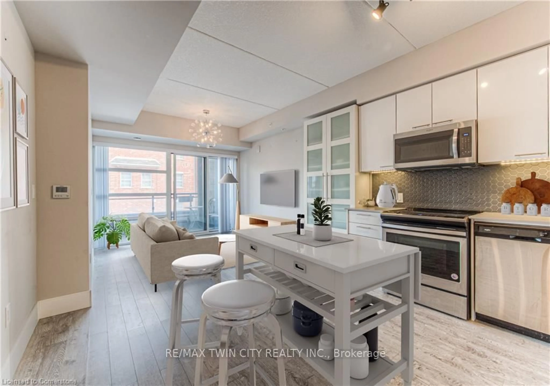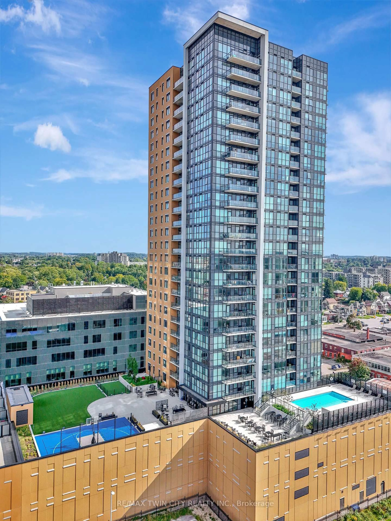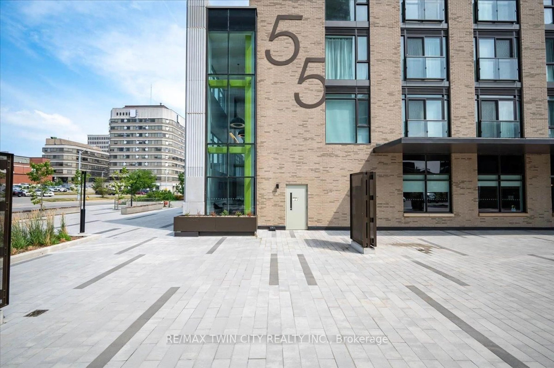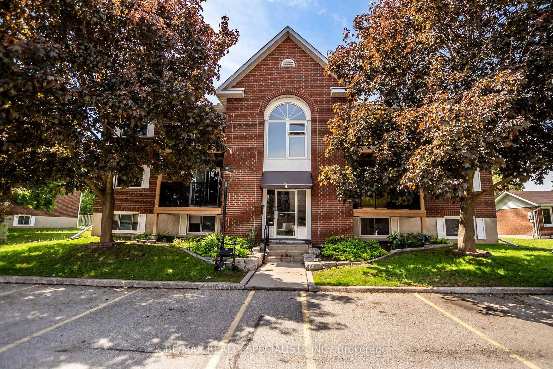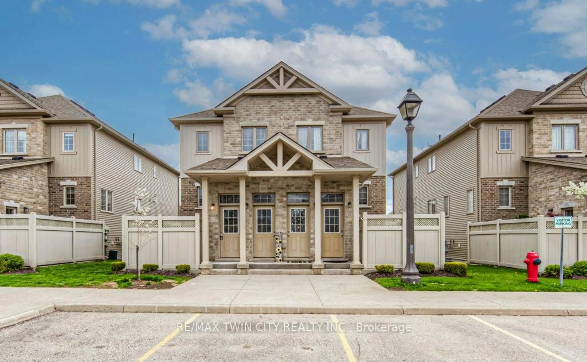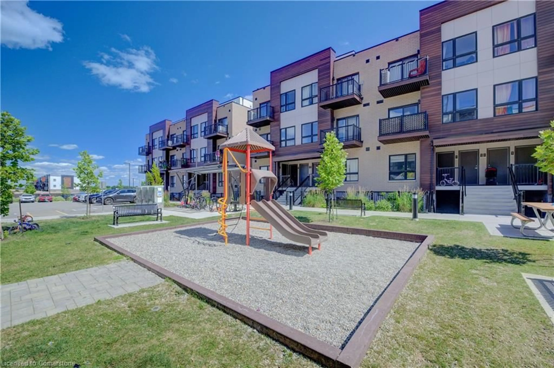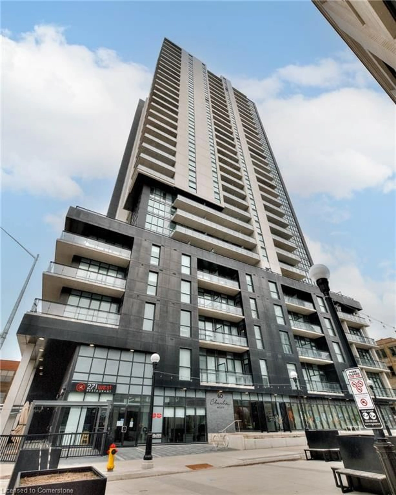60 Fredrick St #2214, Kitchener, Ontario N2H 0C7
Contact us about this property
Highlights
Estimated valueThis is the price Wahi expects this property to sell for.
The calculation is powered by our Instant Home Value Estimate, which uses current market and property price trends to estimate your home’s value with a 90% accuracy rate.Not available
Price/Sqft$605/sqft
Monthly cost
Open Calculator

Curious about what homes are selling for in this area?
Get a report on comparable homes with helpful insights and trends.
+10
Properties sold*
$433K
Median sold price*
*Based on last 30 days
Description
Live in the heart of downtown Kitchener at 60 Frederick Street. A modern design and unbeatable convenience. This stylish 1-bedroom, 1-bathroom unit offers open-concept living with floor-to-ceiling windows, a private balcony, and also stunning city views. Modern open concept kitchen equipped with stainless steel appliances, quartz countertops, sleek cabinetry and vinyl flooring. Enjoy the ease of in-suite laundry, and a practical layout designed for everyday comfort. The building is packed with amenities: concierge service, yoga room, a gym, party room, and a rooftop terrace with BBQs. Fast Rogers internet is included with your unit! You're just steps from the LRT, GRT transit, Conestoga College DTK Campus, UW School of Pharmacy, Kitchener Farmers Market, restaurants, bars, coffee shops, and Kitchener's Innovation District with companies like Google, Communitech, and D2L all nearby. Parking is available across the street at Conestoga building for 130 approx. a month. The seller is willing to pay credit for two-year parking at Conestoga building. Whether you're a first-time buyer, investor, or looking for a low-maintenance urban lifestyle, this condo has it all. Book your showing today and experience downtown living at its best!
Property Details
Interior
Features
Flat Floor
Living
3.45 x 2.78Laminate / Combined W/Dining / Open Concept
Dining
3.45 x 2.78Laminate / Combined W/Living / W/O To Balcony
Kitchen
3.45 x 2.78Laminate / O/Looks Dining / Stainless Steel Appl
Primary
3.5 x 2.77Laminate / 3 Pc Ensuite / Closet
Exterior
Features
Condo Details
Amenities
Bbqs Allowed, Concierge, Gym, Party/Meeting Room, Rooftop Deck/Garden
Inclusions
Property History
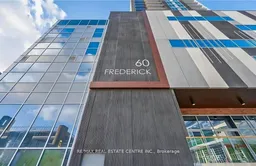 9
9