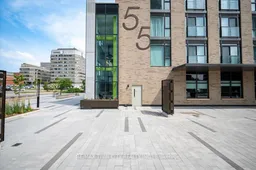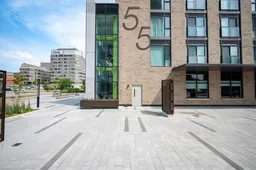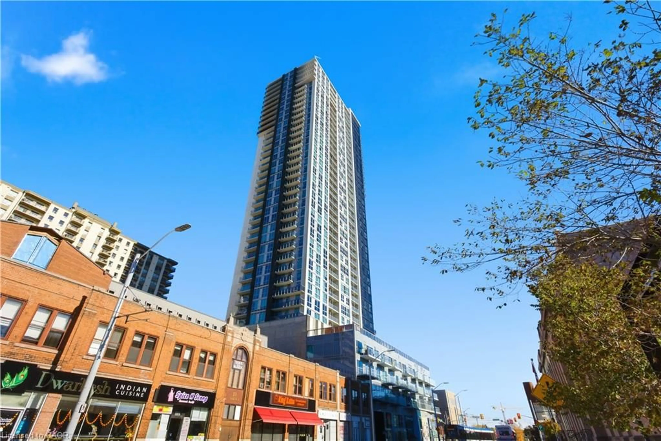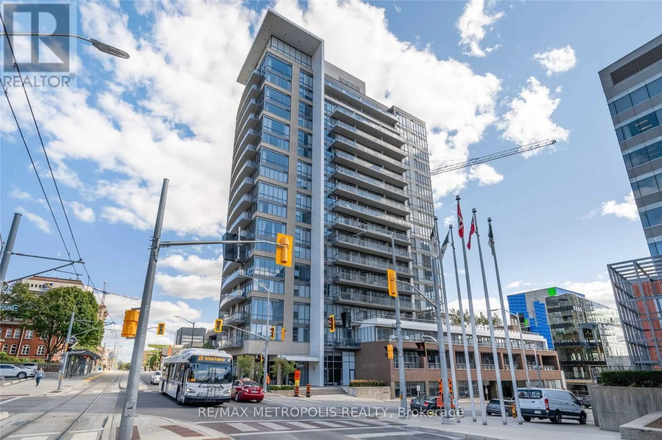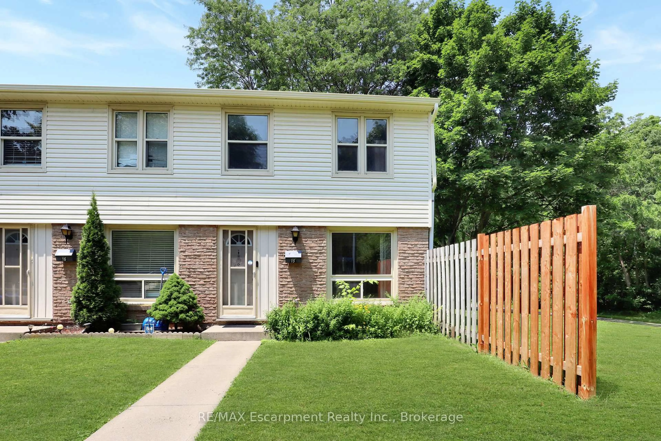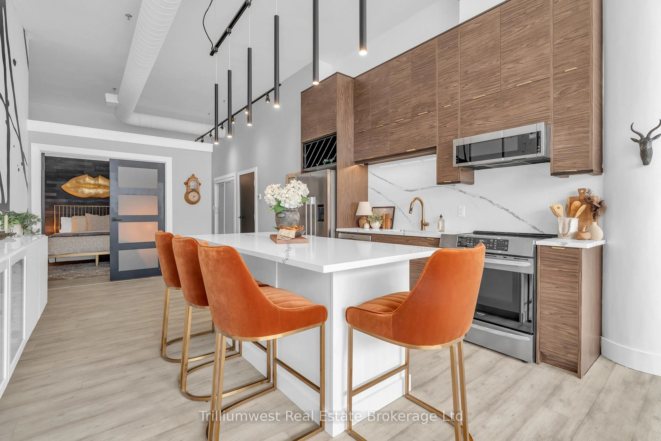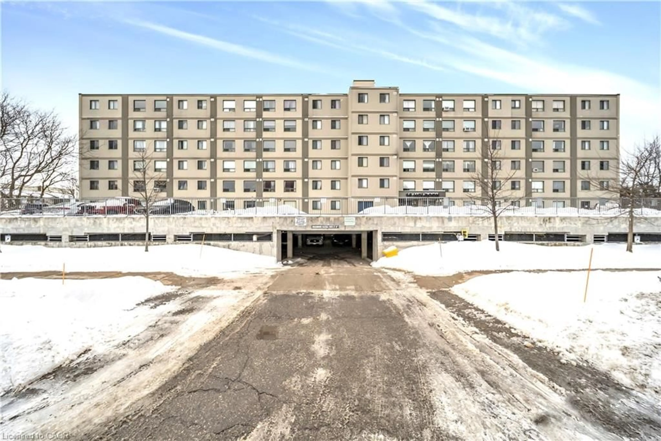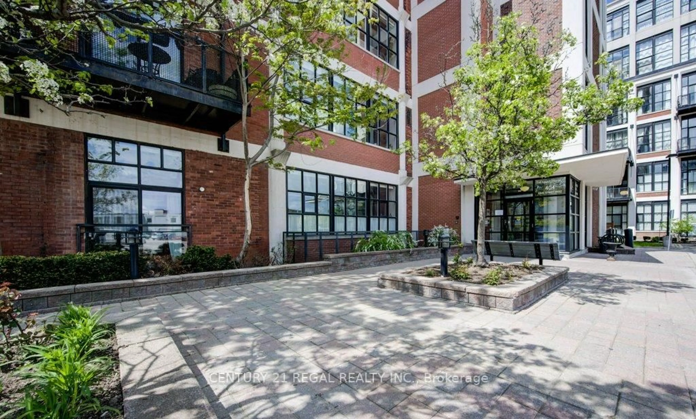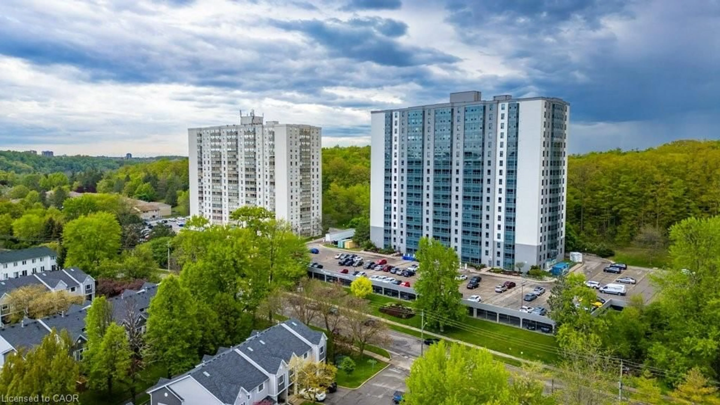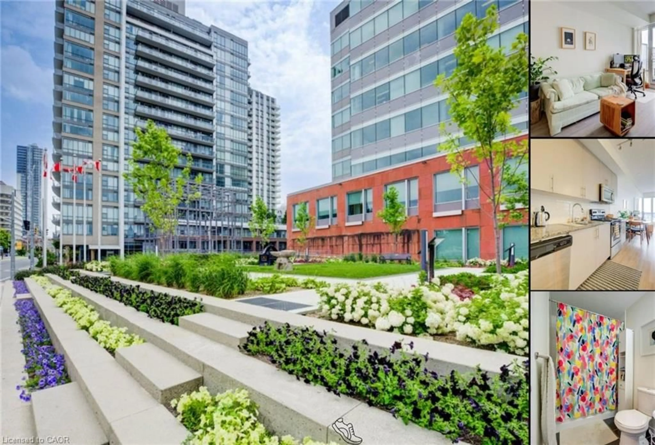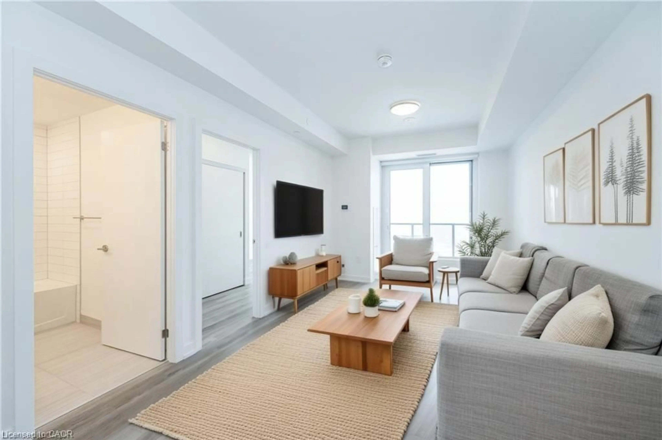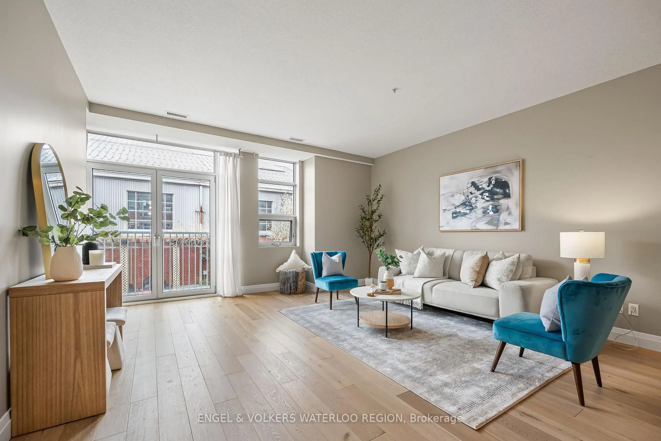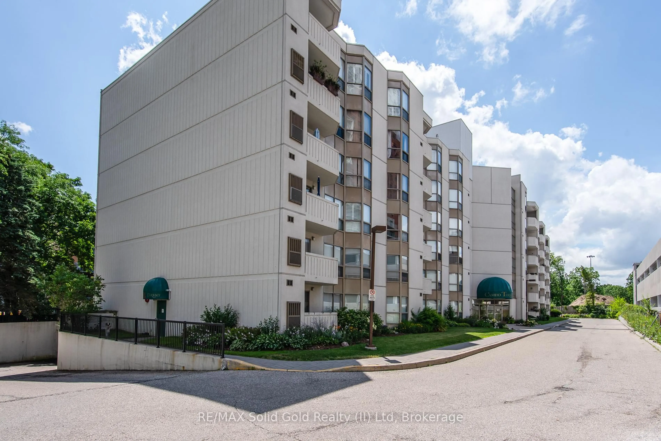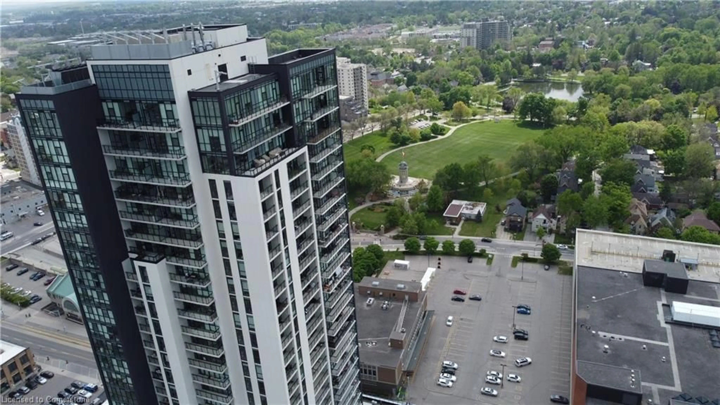One of the most successfully integrated condo buildings in the downtown core, reconstructing the John Forsyth Shirt Company, Duke Street level façade and capturing the historic landmark while moving the city forward with urban renewal. The building amenities are impressive; a clean and modern lobby with a full time concierge service offers comfortable sitting spaces and opens up to the ground level state of the art fitness centre, complete with heavy bags and exercise bikes and surrounded by windows connecting you to the outdoors. Truly unique is your ability to take your fitness journey outside to the 25th floor, roof top running track while you enjoy the stunning 360 degree views. When its time to relax or entertain larger groups, take advantage of the 5th floor, furnished patio and party room, overlooking the Duke street forecourt. The building also includes car wash station, dog wash station, and artificial turf dog walk. This one bedroom unit layout maximizes utility of the space and achieves a grand feel with the tall ceilings, open concept, and large windows. The eat in kitchen with centre island, contemporary cabinetry, stainless steel appliances, and quartz countertops is open to the versatile dinette and living room space, which sits parallel to the bedroom and both overlook the 122 sq ft private patio. The interior floor is finished in luxury vinyl plank and the patio with large pavers. The unit is located to offer a great view of the rich DTK architectural facades and Bobby OBriens patio with the live entertainment. Short walking distance to Victoria park, charming cafés, popular restaurants, boutique shops, and LRT. Downtown Kitchener is changing to become a popular urban centre and now is the time to take advantage. Dont miss out!
Inclusions: Fridge, Stove, Dishwasher, Washer/Dryer
