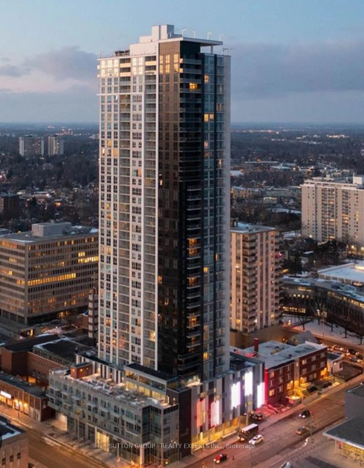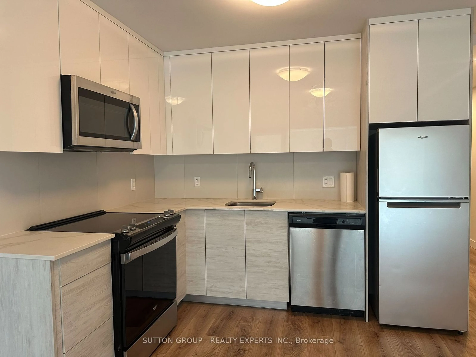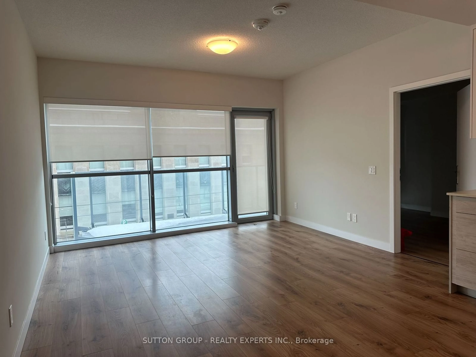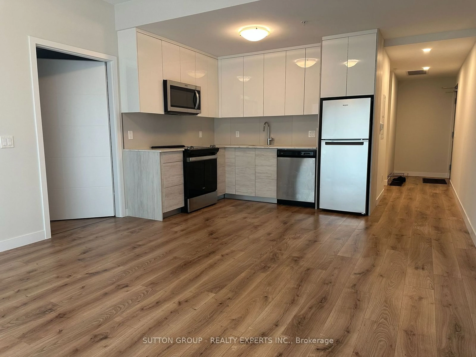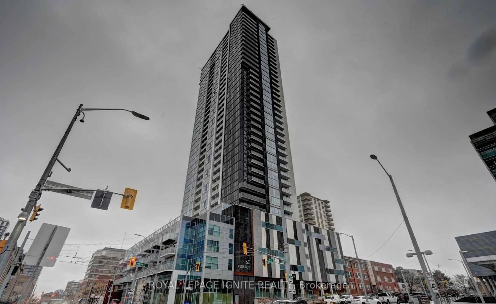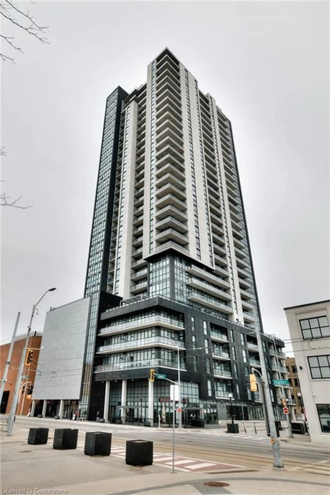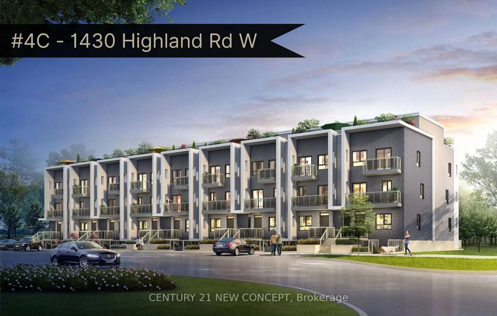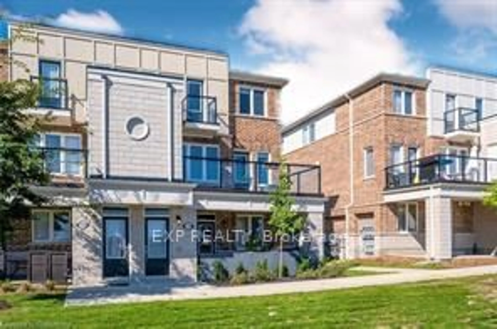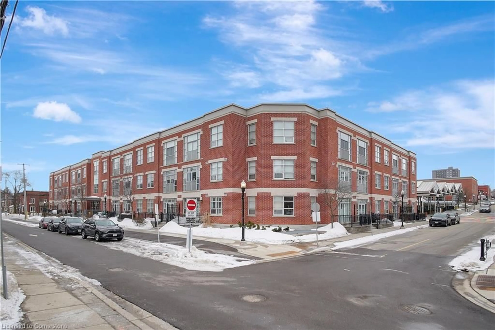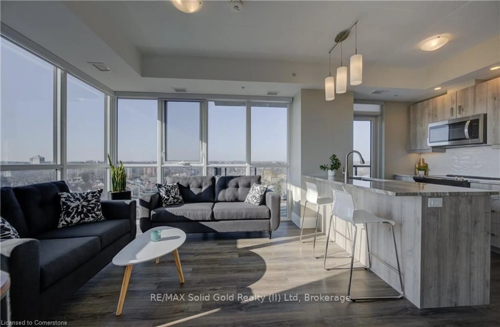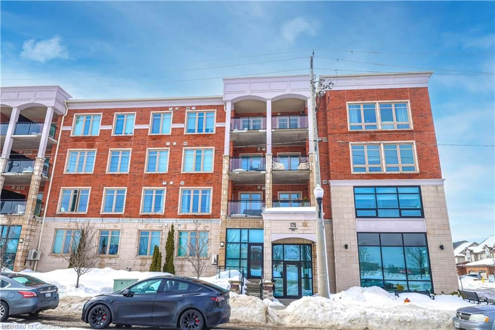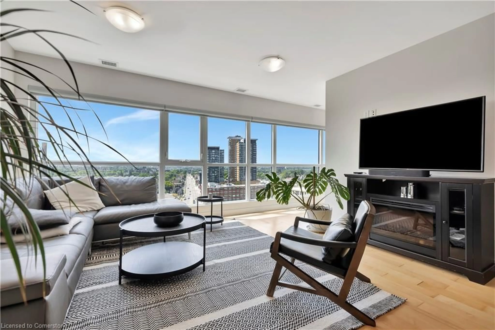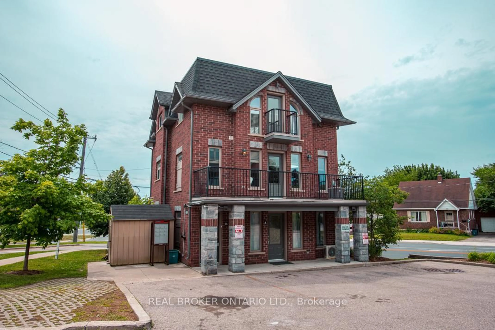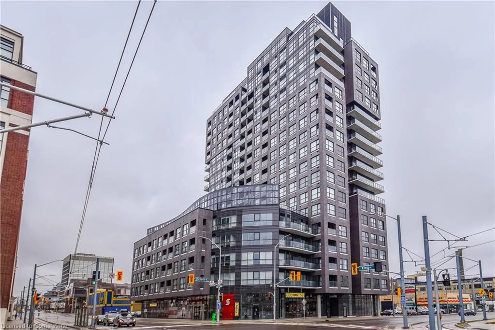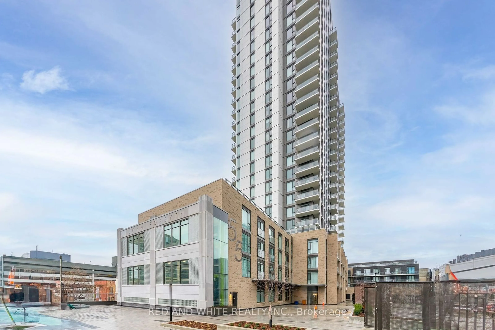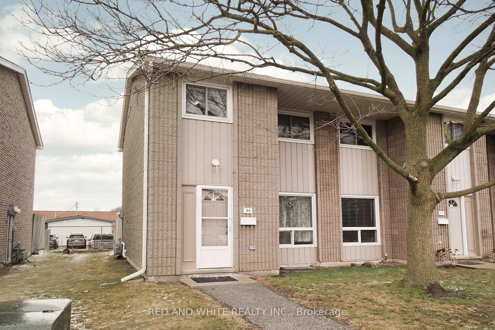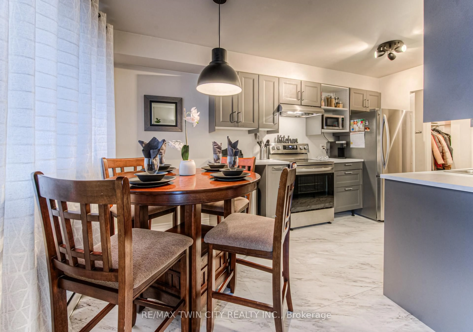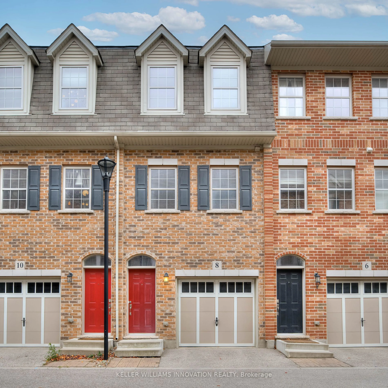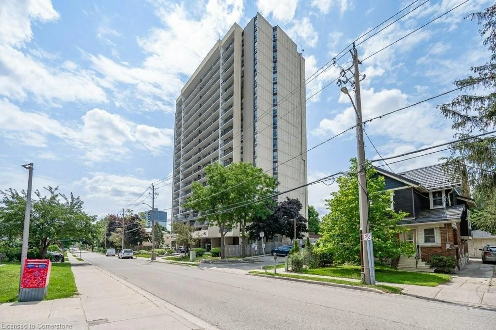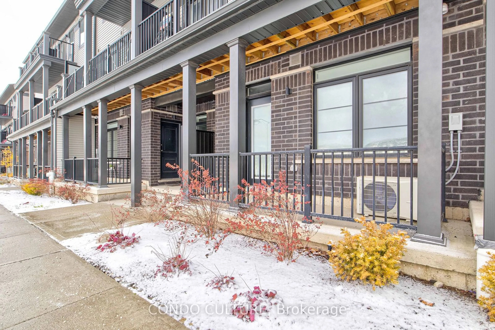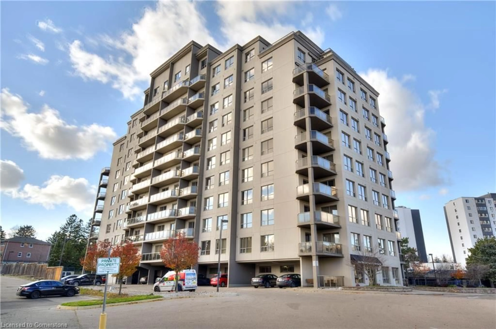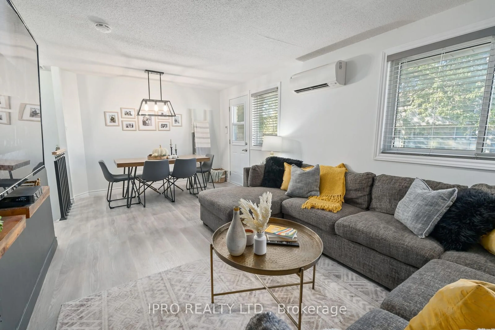60 Frederick St #207, Kitchener, Ontario N2H 0C7
Contact us about this property
Highlights
Estimated ValueThis is the price Wahi expects this property to sell for.
The calculation is powered by our Instant Home Value Estimate, which uses current market and property price trends to estimate your home’s value with a 90% accuracy rate.Not available
Price/Sqft$543/sqft
Est. Mortgage$1,975/mo
Maintenance fees$750/mo
Tax Amount (2024)$4,000/yr
Days On Market98 days
Description
RARE FIND!!! 826 SQFT. + Balcony!!! 2 Bedroom, 2 Full Washroom Condo Located In One Of Kitchener's Most Desirable Areas! This Is One Of The Largest 2-Bedroom Model In The Building, Combining Both Space And Functionality. Situated On the podium, No Need To Wait For Elevators, Park And Go Straight To Your Condo!!! Convenience Is The Key!!! The Layout Boasts A Spacious Primary Bedroom With A Walk-In Closet, While The Second Bedroom Features Double Closets, All Fitted With Upgraded Closet Organizer Incerts. Additional Highlights Include Private Balcony, Ensuite Laundry, And Fresh Paint Throughout, Making This Unit Move-In Ready. The Unbeatable Location Puts Everything At Your Fingertips - Walking Distance To LRT Access, Conestoga College, Government Buildings, And Major Tech Hubs Are Just 5 Minutes Drive. Don't Miss The Opportunity To Own A Spacious Unit In One Of Kitchener's Premier Neighborhoods! **EXTRAS** Existing Stainless Steel Fridge, Stove, OTR Microwave Hood Fan Combo, Dishwasher, Front Load Washer And Dryer & Window coverings.
Property Details
Interior
Features
Main Floor
Living
3.58 x 4.01Combined W/Dining / W/O To Balcony
Dining
3.58 x 4.01Combined W/Living / W/O To Balcony
Primary
2.61 x 4.09W/I Closet / 3 Pc Ensuite / Window
Kitchen
2.24 x 4.01Stainless Steel Appl
Exterior
Features
Parking
Garage spaces 1
Garage type Underground
Other parking spaces 0
Total parking spaces 1
Condo Details
Inclusions
Property History
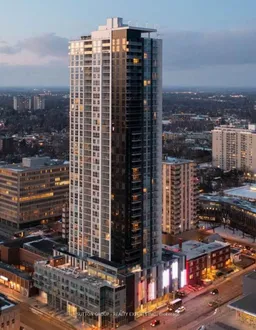
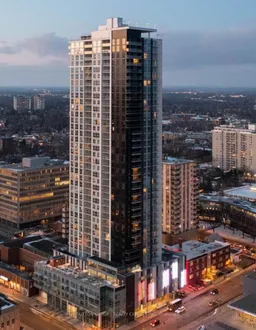 10
10Get up to 1% cashback when you buy your dream home with Wahi Cashback

A new way to buy a home that puts cash back in your pocket.
- Our in-house Realtors do more deals and bring that negotiating power into your corner
- We leverage technology to get you more insights, move faster and simplify the process
- Our digital business model means we pass the savings onto you, with up to 1% cashback on the purchase of your home
