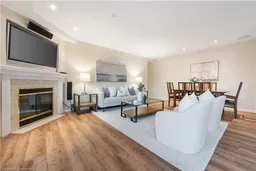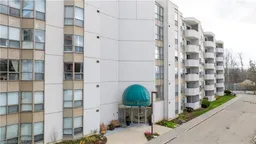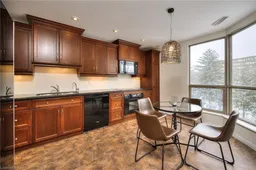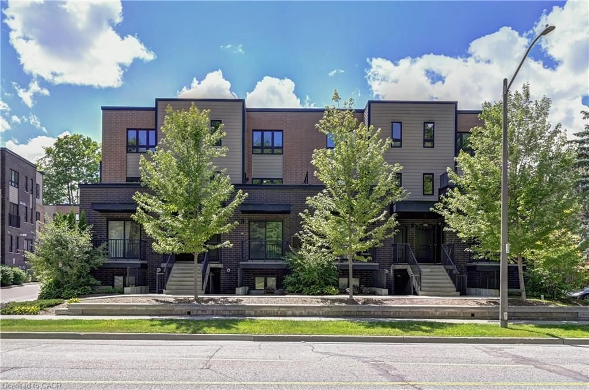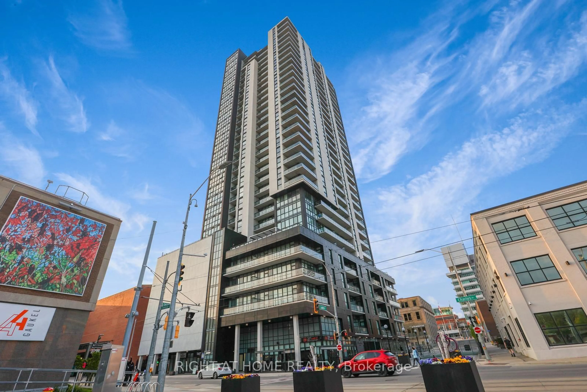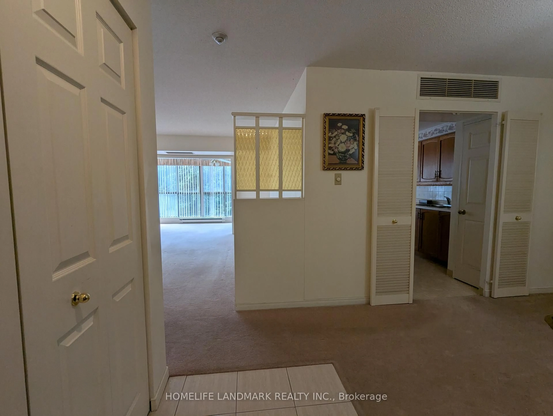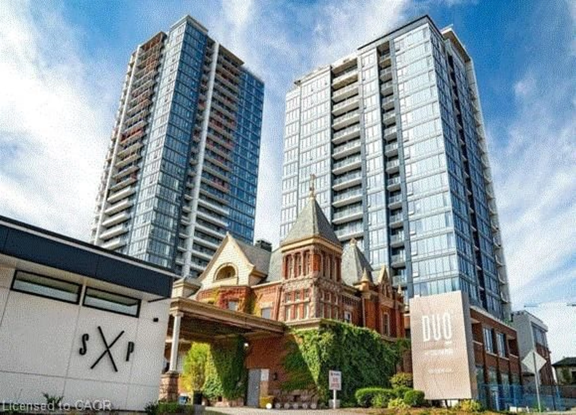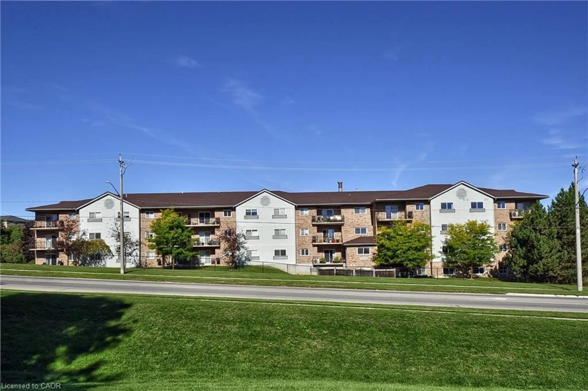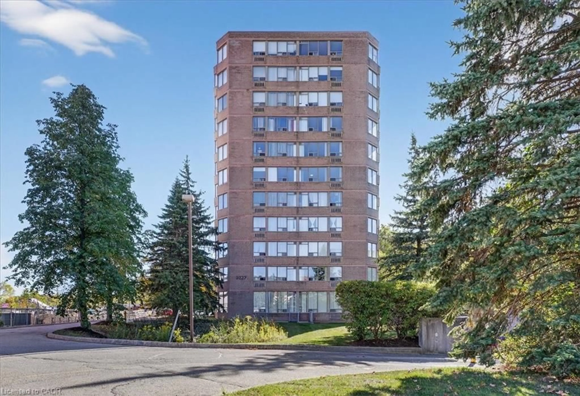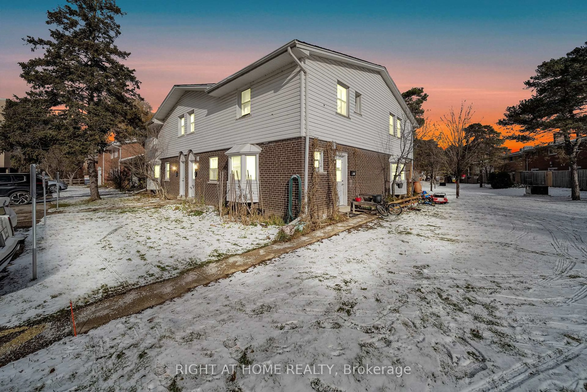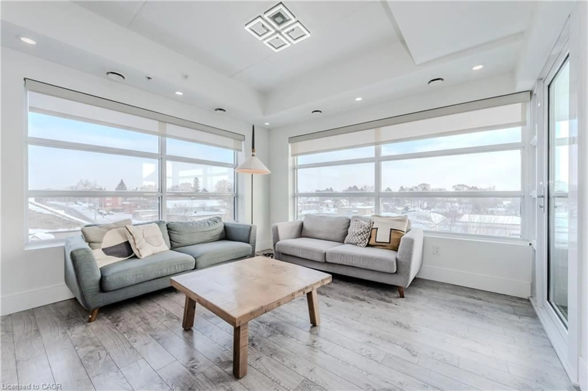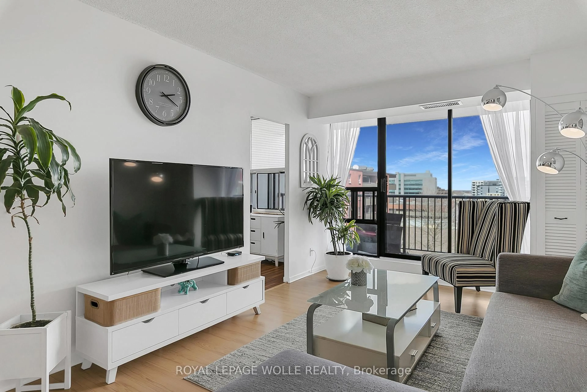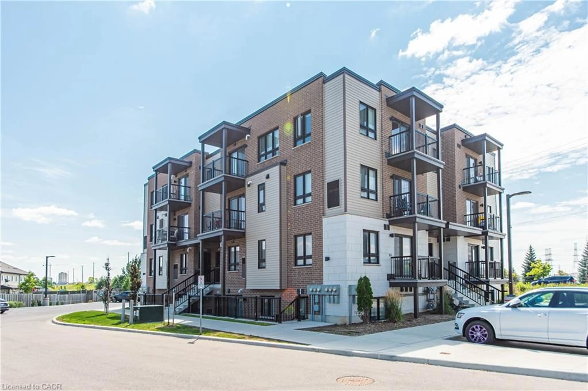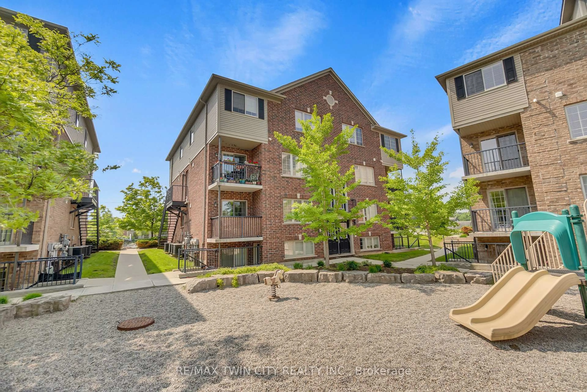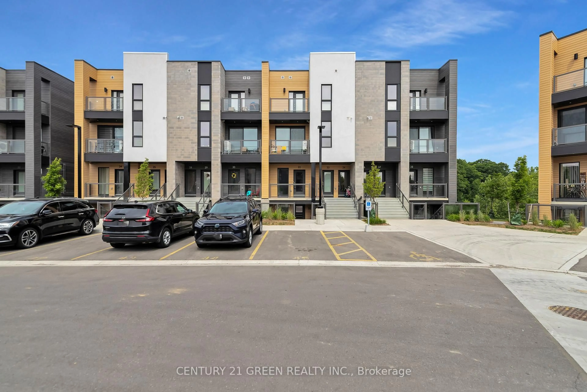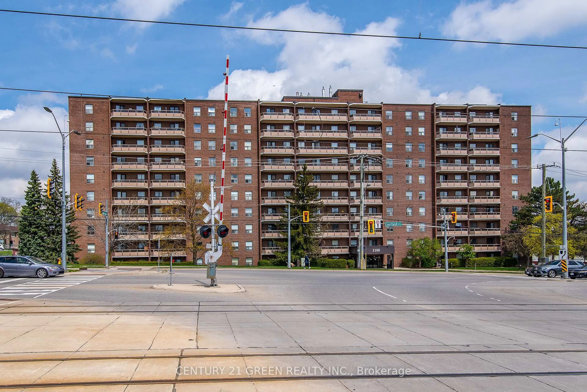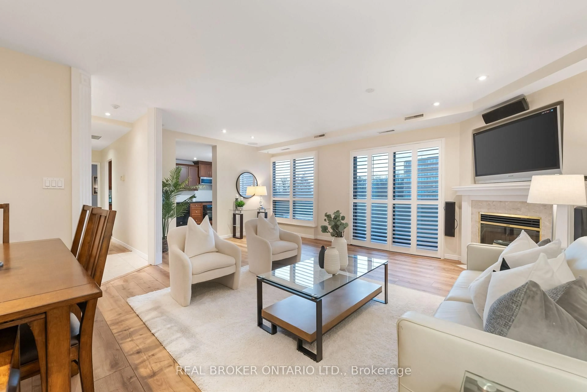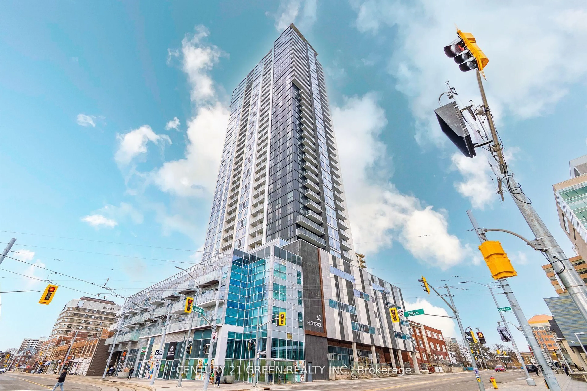Welcome to Cameo Terrace PH7 at 3267 King Street East—a remarkable penthouse condo that offers an impressive 2149 square feet of living space, set in a vibrant neighbourhood close to everything you need in Kitchener. This stunningly spacious condo offers 3 generous bedrooms each with their own private ensuite bathroom and walk-in closets along with a convenient half bath and a DEN! This unit also includes 2 hot water tanks, 2 furnaces, dual-zoned temperature control and perfectly blends the privacy and space of a house with the convenience of condo living, making it ideal for families, downsizers or anyone who loves entertaining guests. Step inside to find a bright, open layout with expansive rooms and thoughtful details including 2 gorgeous skylights and California shutters throughout. The kitchen is well-equipped for all your culinary adventures, featuring granite countertops, modern appliances & high quality cabinetry. The cozy living room features a contemporary fireplace, perfect for holiday decorating and is open to the dining area creating a comfortable and inviting space for hosting family and friends. For added comfort, there’s central air conditioning and in-suite laundry. Enjoy the fresh air or your morning coffee on your choice of two private balconies! Living here comes with access to a large locker for extra storage, convenient amenities, including a pool, sauna, party room, gym, and ample visitor parking. With two underground parking spaces, you’ll also have easy access to your vehicles year-round. Located just minutes from major highways, amazing shopping & restaurants, parks, schools including school bus transportation and everything you need close by. With easy transit access and nearby trails along the Grand River, it’s a prime spot for both urban living and outdoor enjoyment. Don’t miss your chance to own a one-of-a-kind penthouse in a community where convenience meets style, book your private showing today!
Inclusions: Built-in Microwave,Dishwasher,Dryer,Garage Door Opener,Refrigerator,Smoke Detector,Stove,Washer,Window Coverings
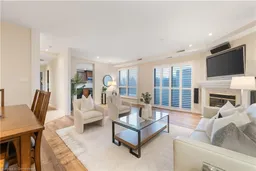 38
38