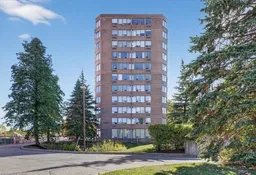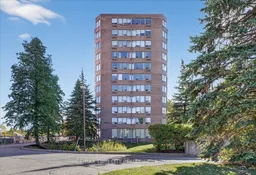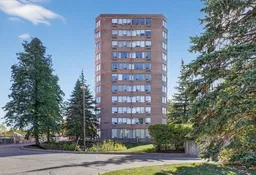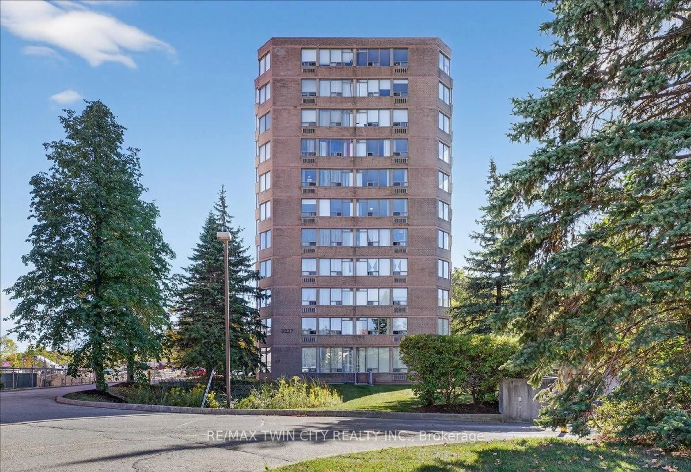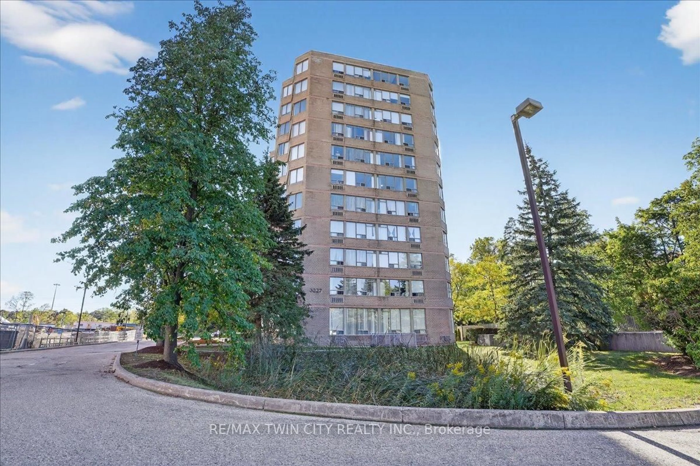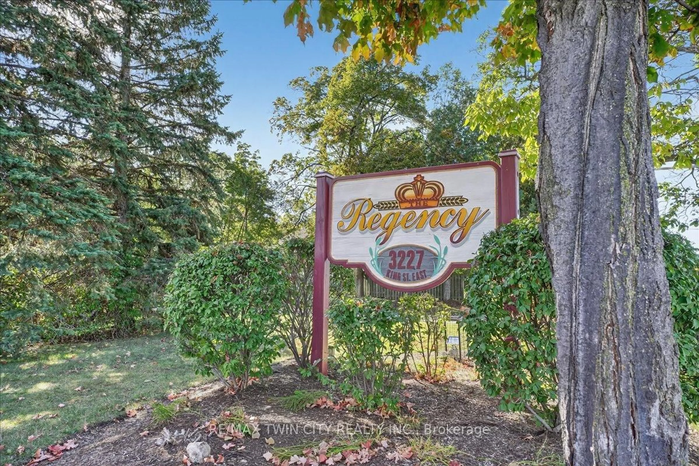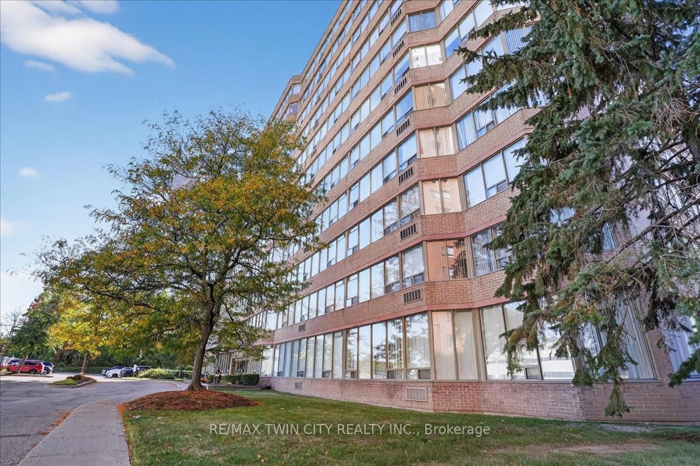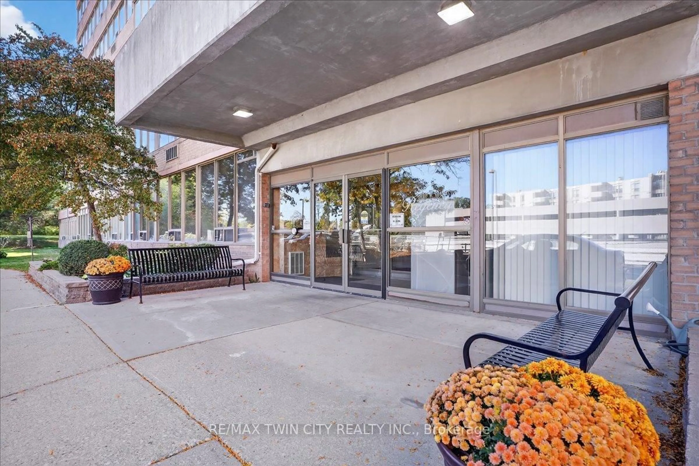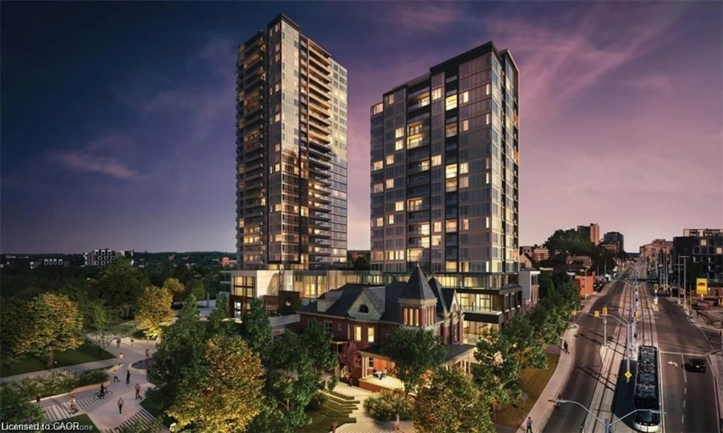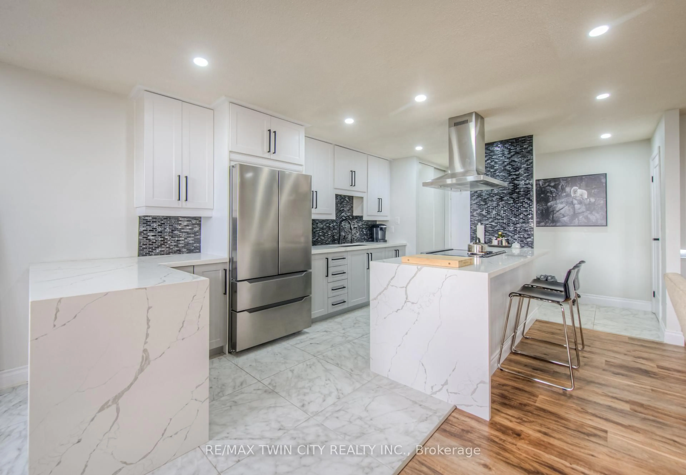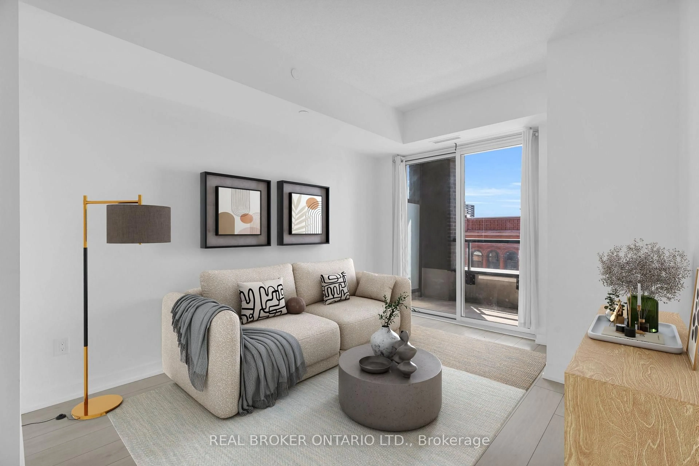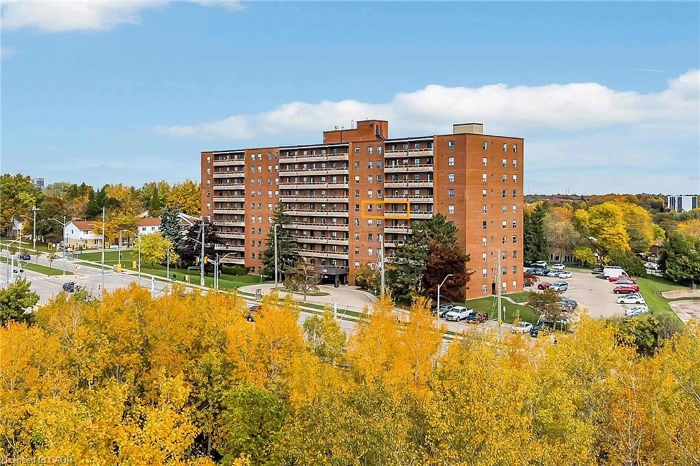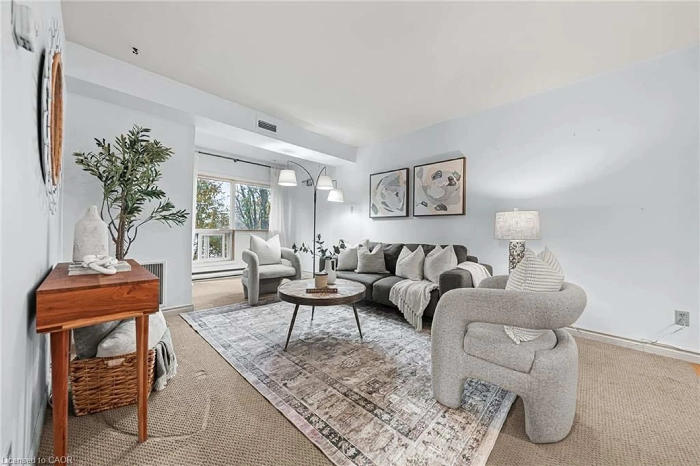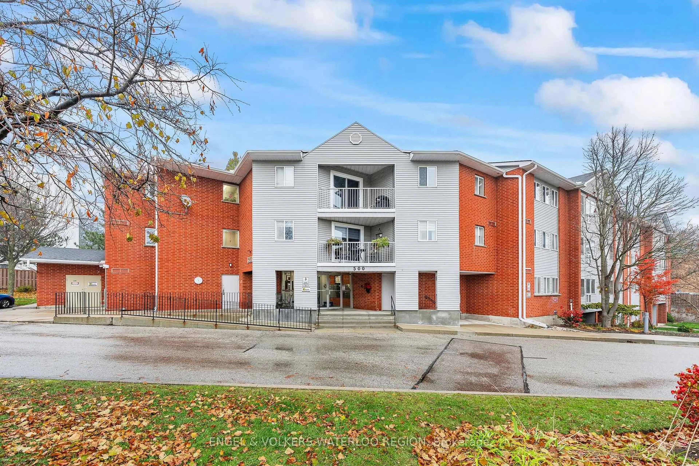3227 King St #506, Kitchener, Ontario N2A 3Z9
Contact us about this property
Highlights
Estimated valueThis is the price Wahi expects this property to sell for.
The calculation is powered by our Instant Home Value Estimate, which uses current market and property price trends to estimate your home’s value with a 90% accuracy rate.Not available
Price/Sqft$353/sqft
Monthly cost
Open Calculator
Description
Welcome to effortless condo living in The Regency! Recently beautifully renovated 2 bedroom 2 full bath unit is the perfect home for first time home buyer or someone looking to downsize. Bright open concept Living Room & Dining Room, large Primary Bedroom with walk-in closet and 3 piece Ensuite, good sized 2nd Bedroom, 4 piece Bathroom, Storage Room. 2025 renovations include: ensuite Bath with glass shower & massage panel, 54" vanity with new sink & faucet, new toilet and LED lights, porcelain floor & shower tiles. The 2nd bathroom with new tap, 30" vanity with faucet, new dual flush toilet, LED lights, porcelain tile floor and tub surround. All new Stainless Steel kitchen appliances, soft close cabinet doors and ceiling fan. New stackable washer/dryer. New click waterproof vinyl planks in Living/Dining/2 Bedrooms and storage. New custom window vertical blinds by Levelor in Living Room. Cordless soft lift blinds in both bedrooms from Blinds To Go. Close to Chicopee Ski Hill, walking trails, Fairview Park Mall, grocery stores, Costco, restaurants, easy access to Highway 8 & 401.
Property Details
Interior
Features
Exterior
Parking
Garage spaces 1
Garage type Underground
Other parking spaces 0
Total parking spaces 1
Condo Details
Inclusions
Property History
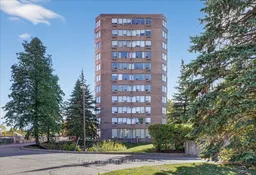 50
50