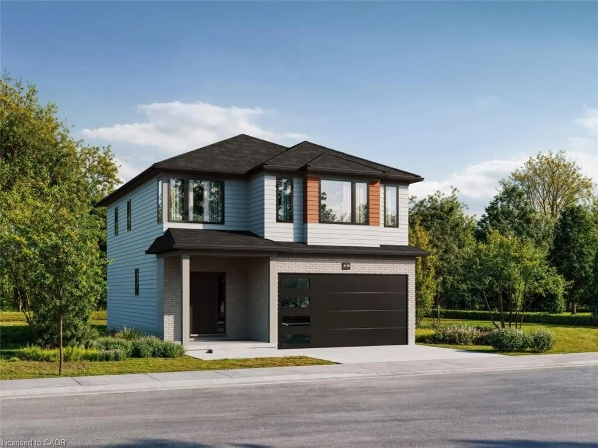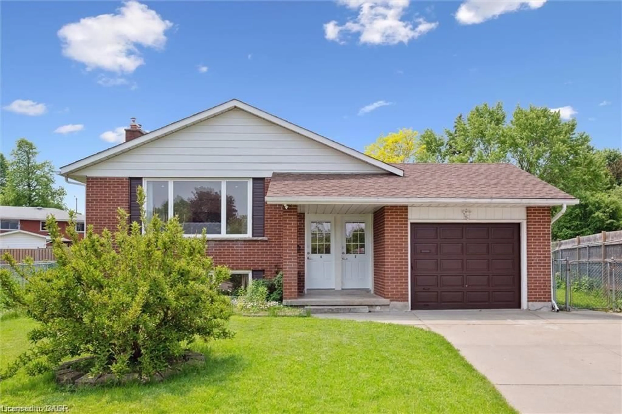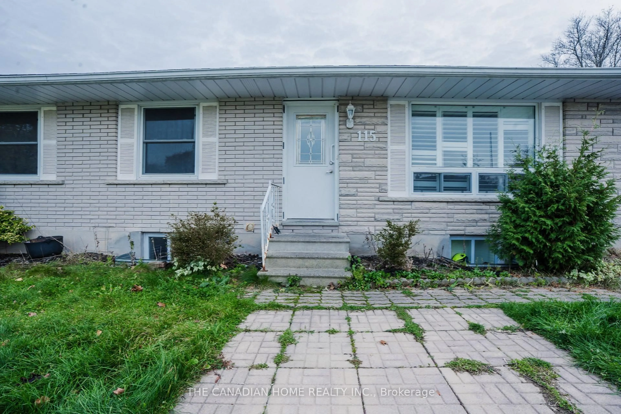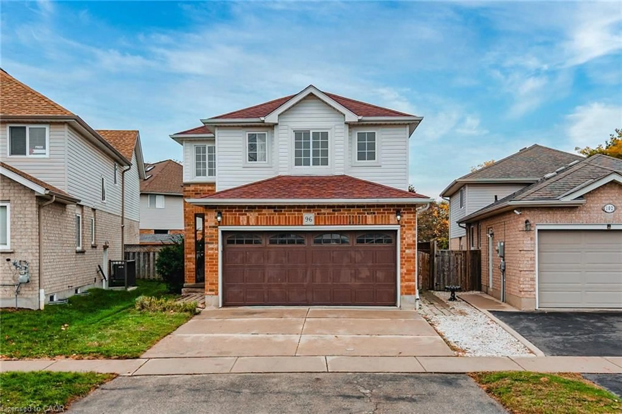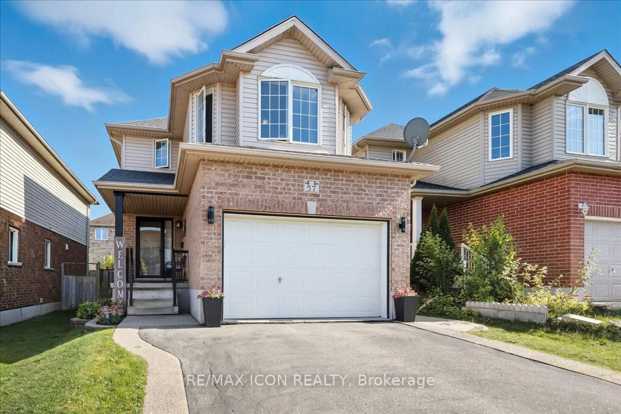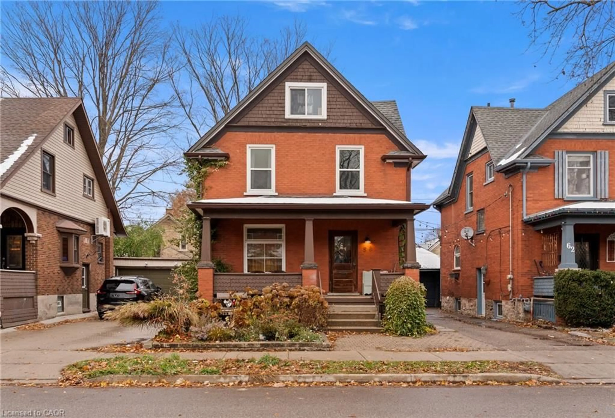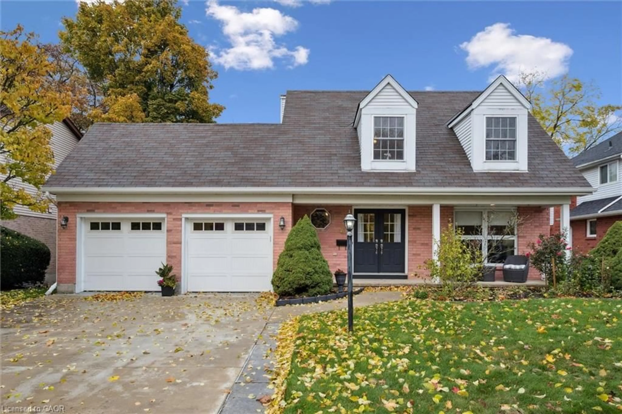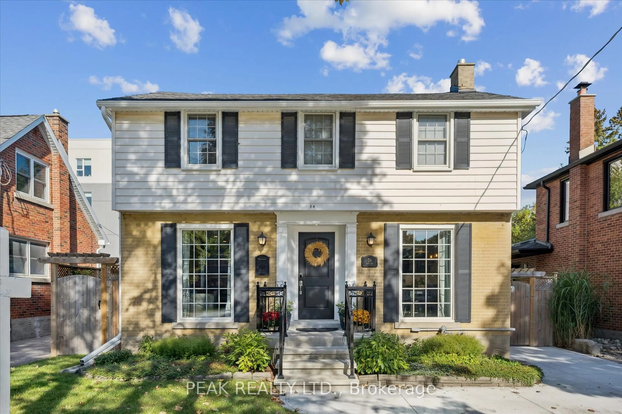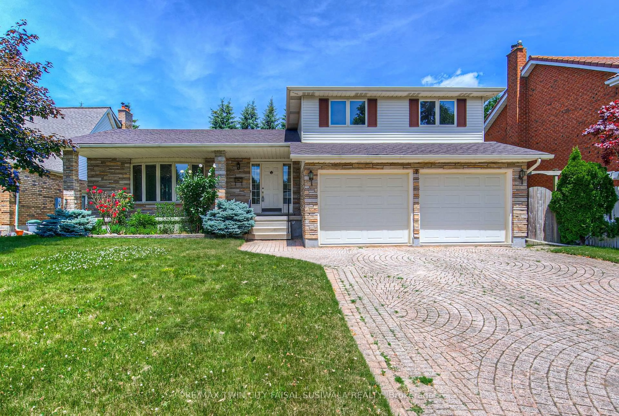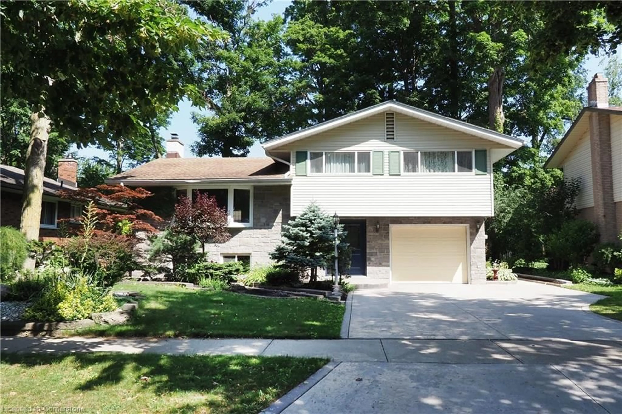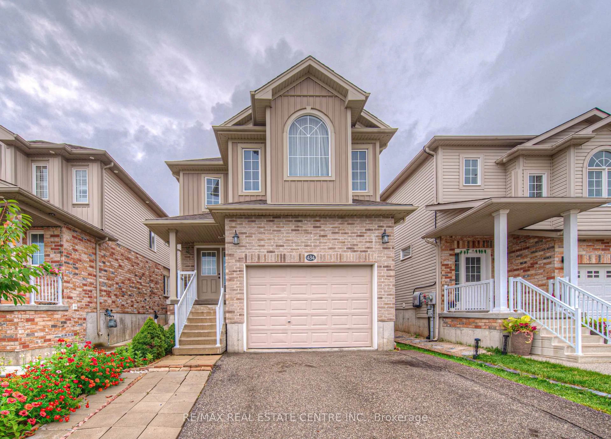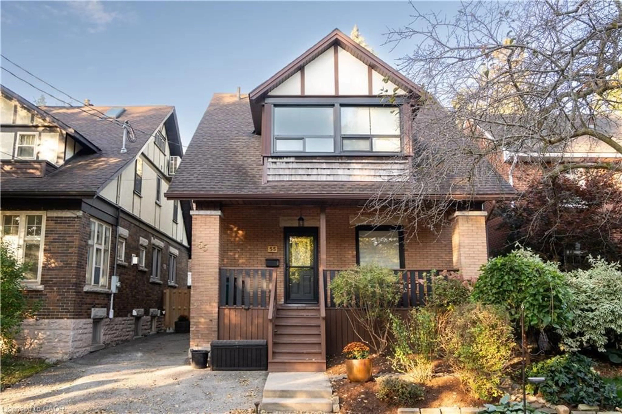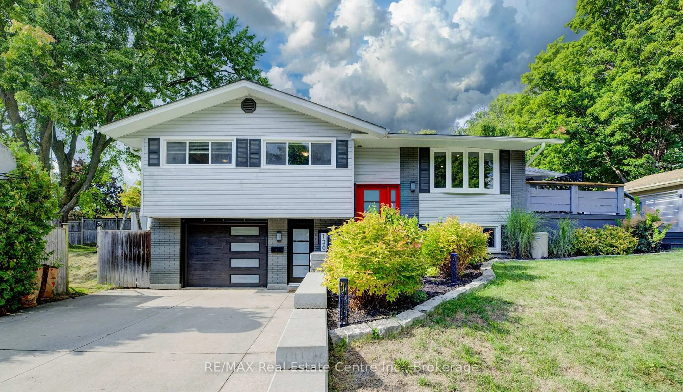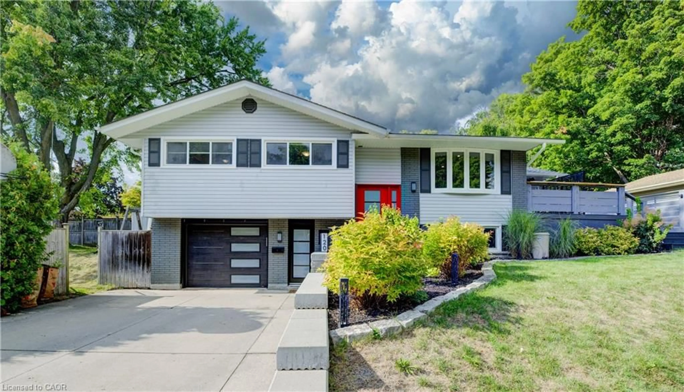Welcome to 16 Woodview Crescent! This spacious and well-maintained single-family detached home offers comfort and convenience for growing families. Located in a highly desirable family-friendly neighbourhood, this home is a COMMUTER’S DREAM with proximity to highways, parks, schools, shopping, and more! Nestled on a mature treed lot in an established neighbourhood, this home features 3 BEDROOMS, 3 BATHROOMS, and a perfect layout for both relaxation and entertaining. On the main floor the bright and inviting living room with beautiful BAY WINDOW is perfect for welcoming guests, formal DINING ROOM ideal for family meals and dinner parties, EAT-IN KITCHEN with attached breakfast area provides a warm spot for casual dining, comfortable FAMILY ROOM with GAS FIREPLACE and sliding patio doors leading to the peaceful treed backyard. Enjoy the convenience of a main floor powder room and the inside entry to the ATTACHED GARAGE makes unloading groceries a breeze! An extra wide staircase leads to the second floor where the primary bedroom boasts a WALK-IN CLOSET with integral linen closet and ENSUITE PRIVILEGE to the 4-piece bathroom. Two additional bedrooms ideal for children, guests, or home office. The basement level offers a LARGE REC ROOM with countless possibilities for family fun and entertainment, utility room with dedicated WORKSHOP space for hobbies or DIY projects, laundry room with ample cupboards and storage space, and 3-piece bathroom with a WALK-IN SHOWER. All appliances included - washer and dryer, dishwasher, stove, fridge, and downstairs freezer. Don’t miss your chance to make a lifetime of memories in this beautiful home! Schedule your private showing today. Viewed by appointment only - no open houses.
Inclusions: Dishwasher,Dryer,Freezer,Garage Door Opener,Microwave,Refrigerator,Stove,Washer,Window Coverings,Dyson Vacuum
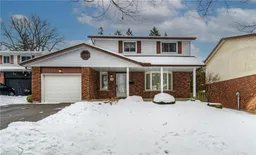 43
43

