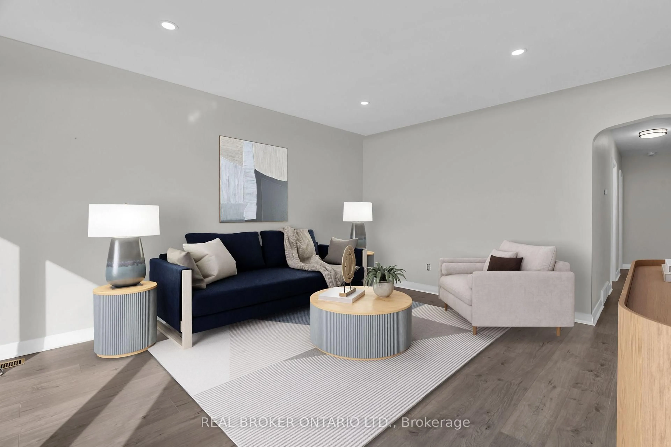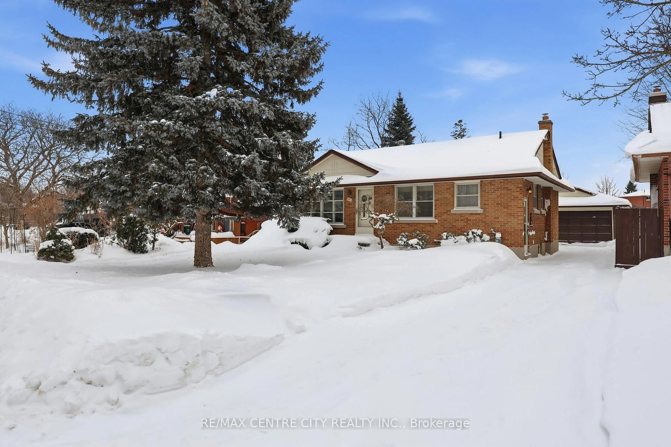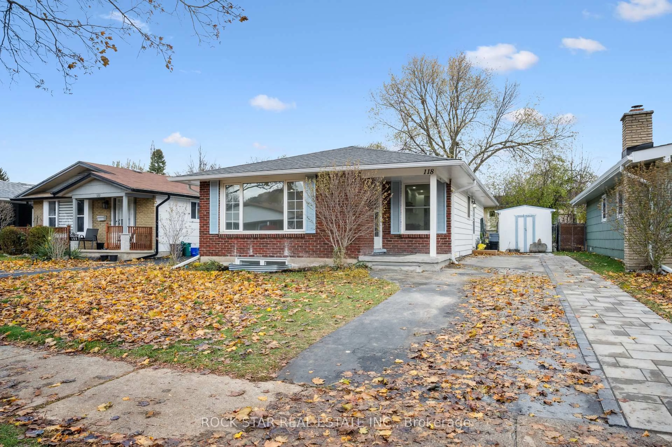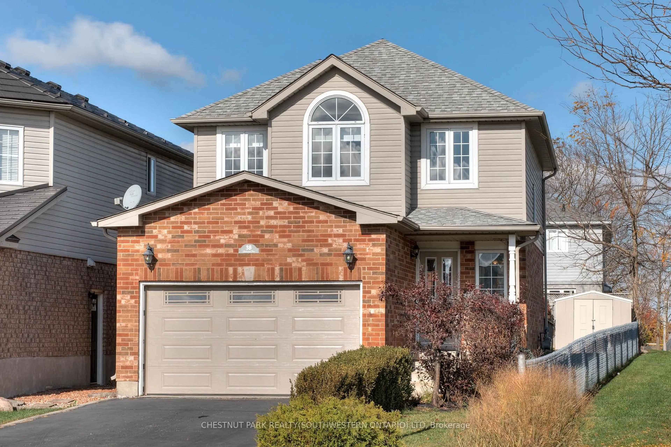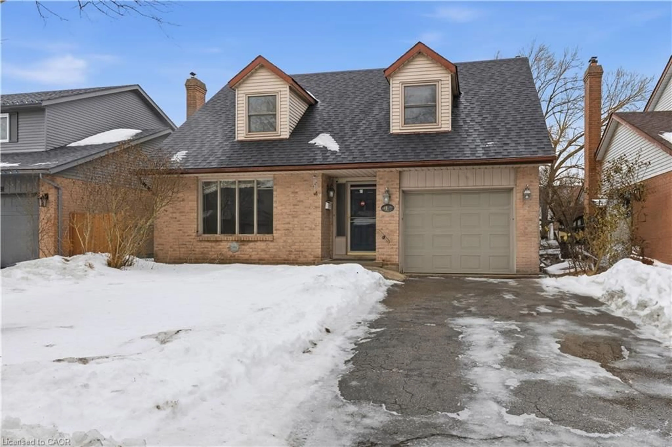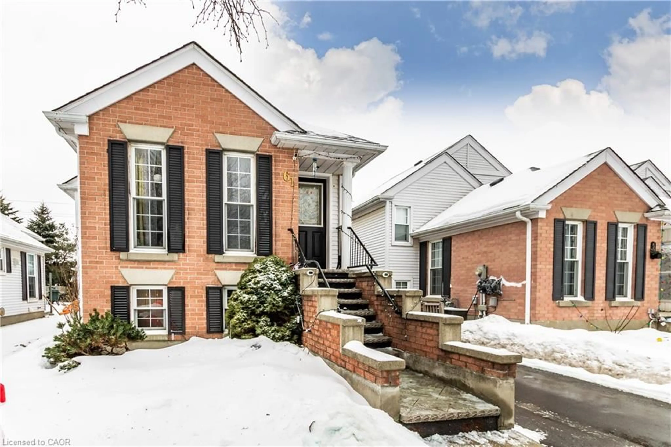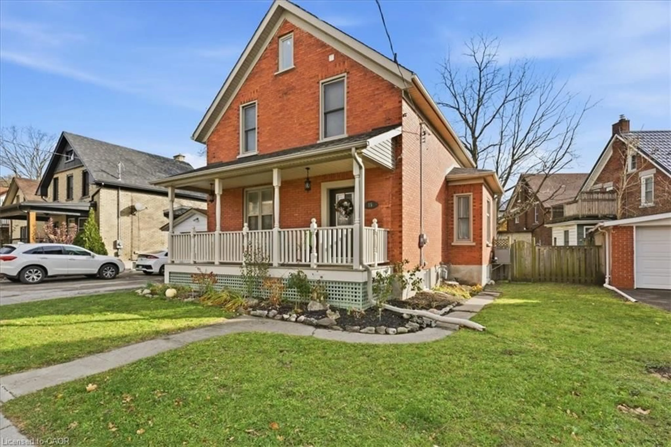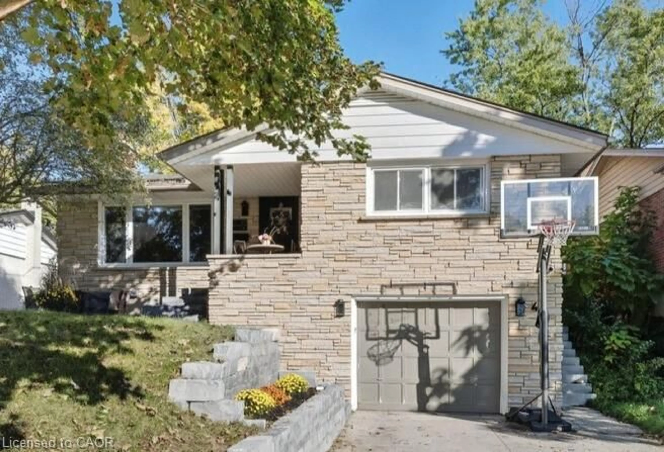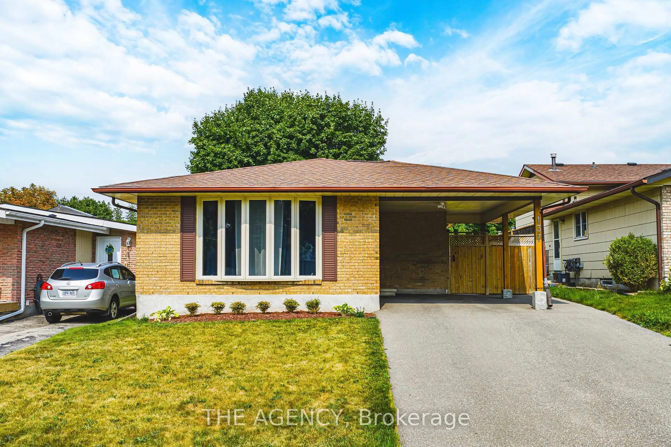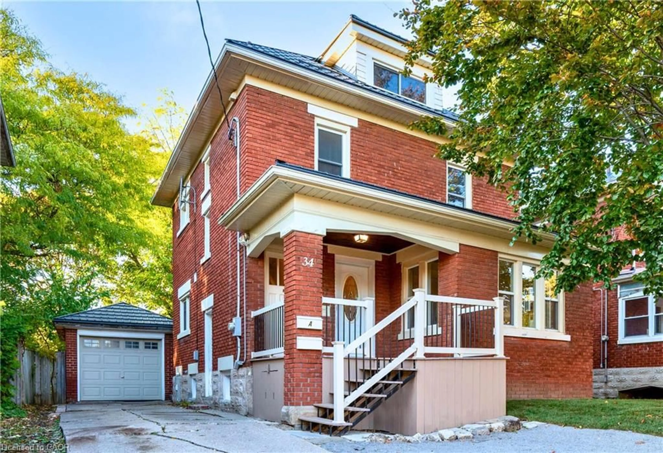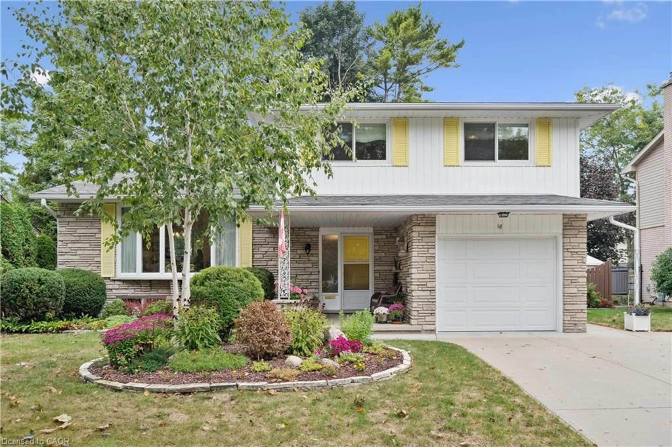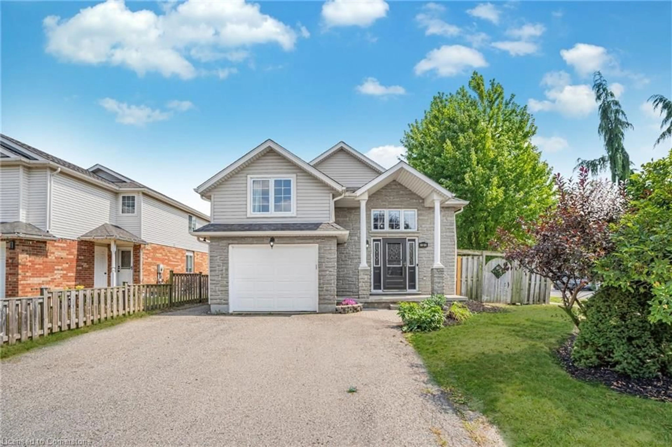Welcome to 55 Simeon Street in Kitchener’s sought-after East Ward. This charming detached brick home blends character and modern updates throughout. The main floor features a bright living room, formal dining area and an updated kitchen with new countertops, a 2025 fridge and stove, and a 2023 dishwasher. Upstairs offers four bedrooms, one currently used as a walk-in closet or home office, plus a stylish updated bathroom. The finished attic adds extra living space, perfect for a family room or creative studio. A separate side entrance leads to the finished basement with a new three-piece bathroom, ideal for guests or in-law potential (subject to zoning). Exterior improvements include new soffit and fascia (2024), updated stucco with new mouldings and insulation (2022), and freshly painted decks (2025). Professionally landscaped with a double-wide driveway that allows two cars to park side by side without blocking each other, plus an additional space at the rear, this home sits on a tree-lined street steps from cafés, parks, schools, the Kitchener Market and transit. Lovingly maintained and move-in ready, this East Ward gem combines history, comfort and convenience.
Inclusions: Dishwasher,Dryer,Refrigerator,Stove,Washer
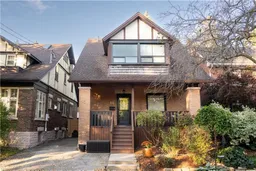 48
48

