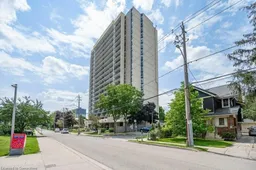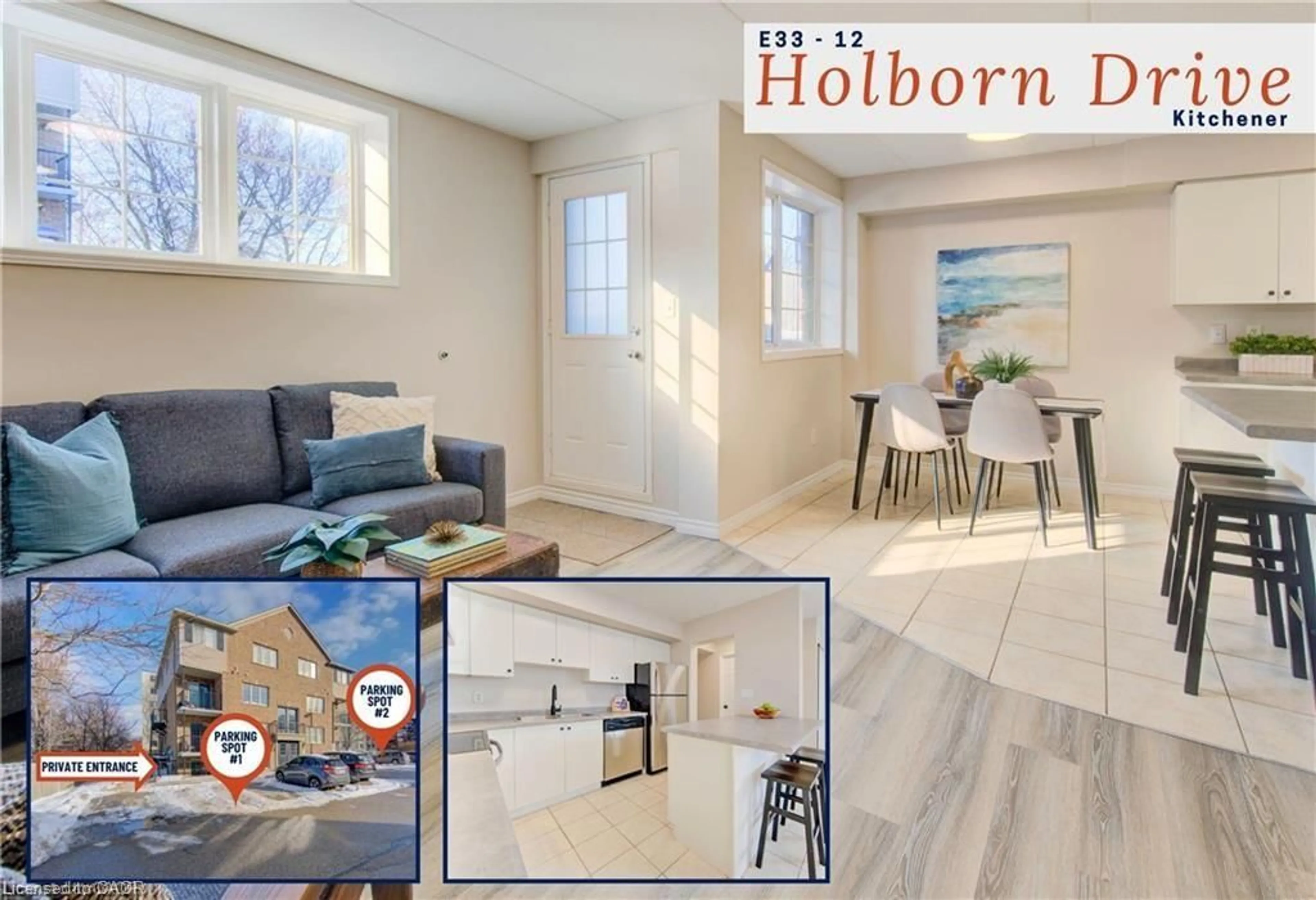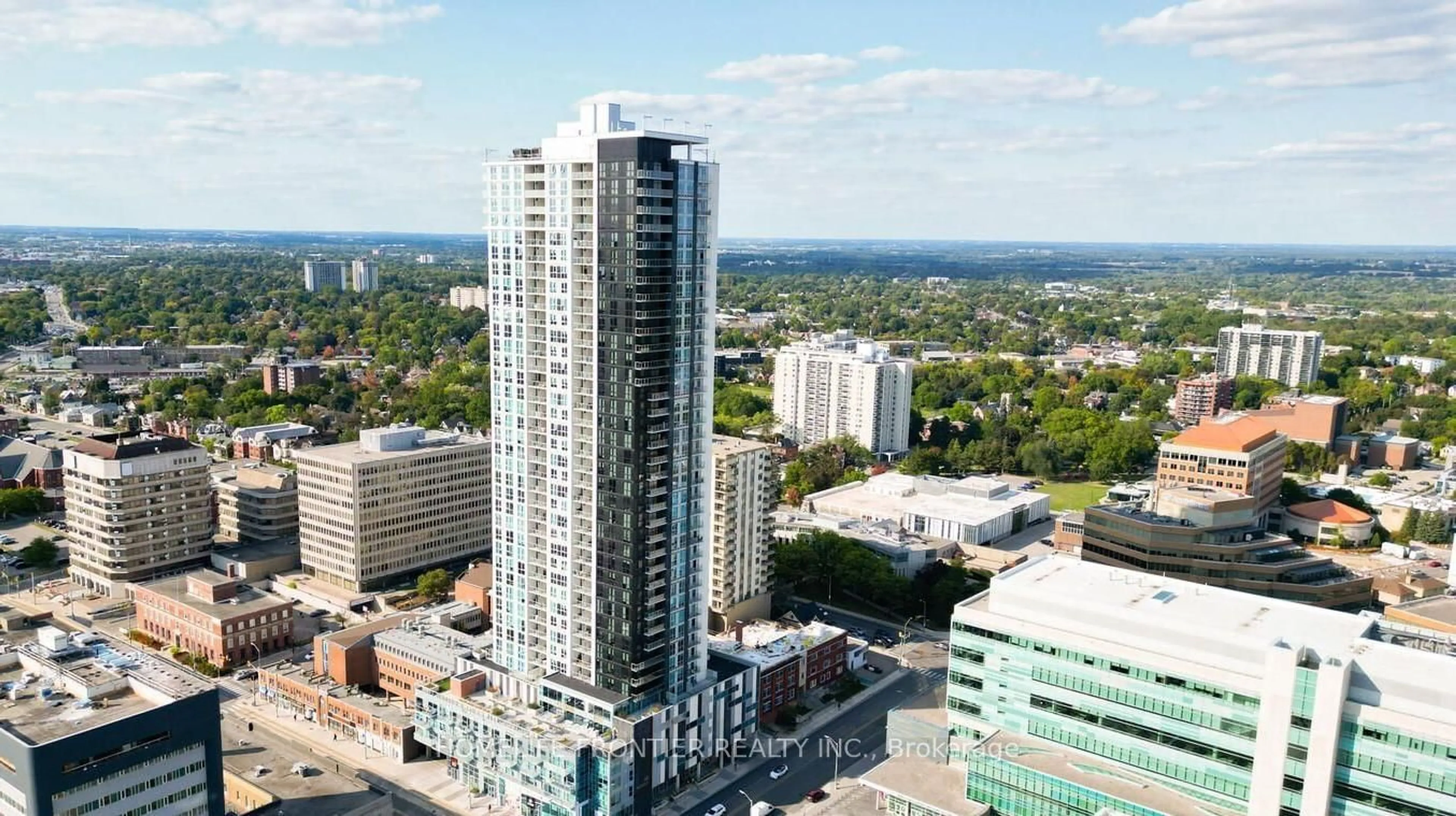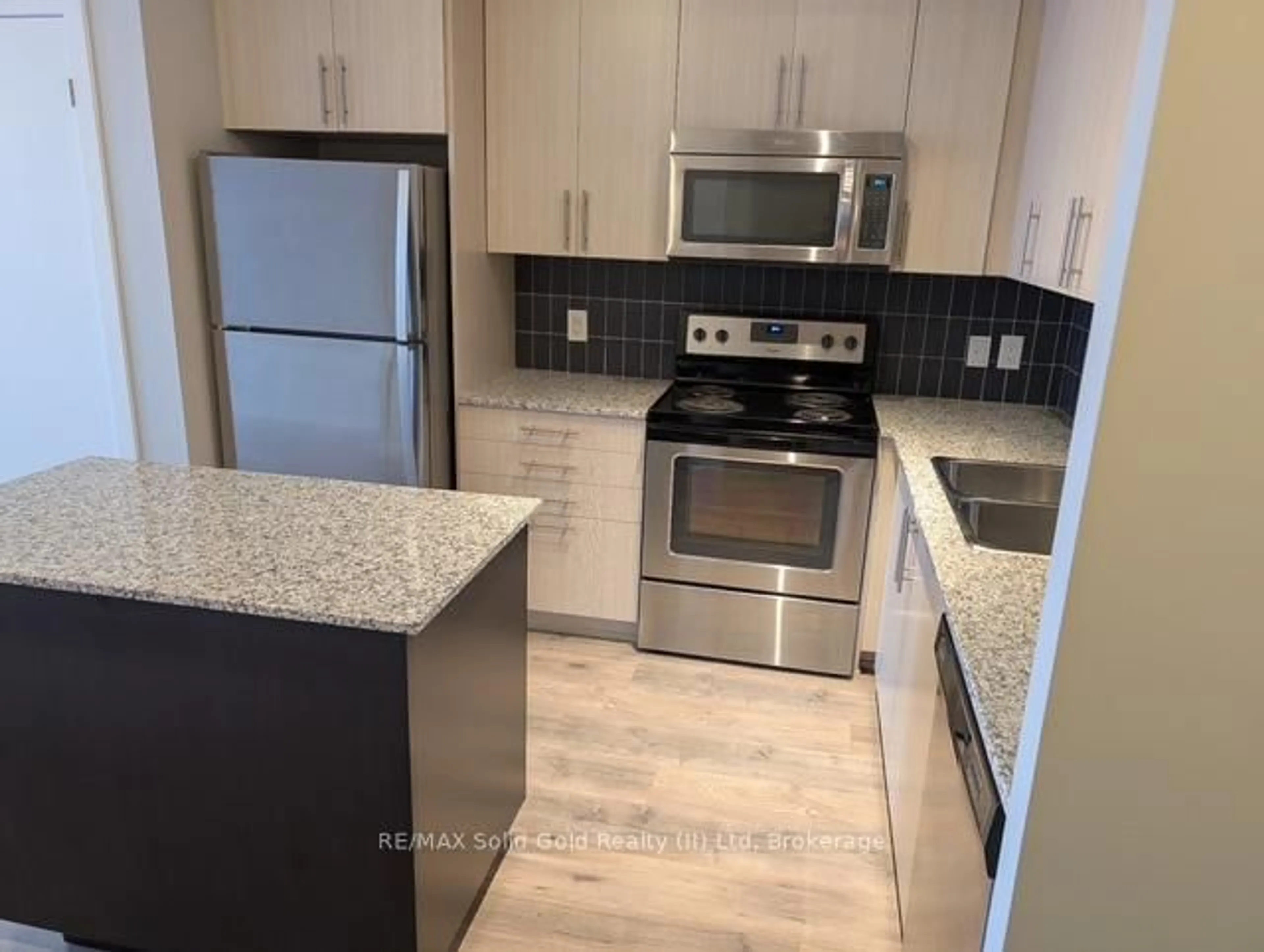Welcome to Unit 1602 at 81 Church Street, Kitchener – a spacious 2-bedroom, 1-bath condo located in the highly sought-after Wellington Place, right in the heart of Downtown Kitchener. This bright and inviting unit offers a well-designed layout with an eat-in kitchen, a dedicated dining area, and a generous living room that opens to a huge private balcony with sweeping views of the city skyline. A large in-suite laundry and storage room adds to the everyday convenience, and one underground parking space is included. Enjoy the incredible amenities this well-managed building has to offer, including an indoor pool, sauna, fully-equipped exercise room, party room, and a workshop—plus beautifully landscaped outdoor spaces featuring patios and pergolas perfect for relaxing or entertaining. The monthly condo fee of $965.75 covers heat, hydro, water, air conditioning, building insurance, landscaping, maintenance, and your parking space—stormwater fee is extra! Located just a short walk to Victoria Park, the LRT, public transit, the Kitchener Farmers Market, and all the eclectic shops, cafes, and restaurants of DTK, this location truly has it all. Don’t miss your chance to call this vibrant and well-connected downtown community your new home!
Inclusions: Dryer,Refrigerator,Stove,Washer
 49
49





