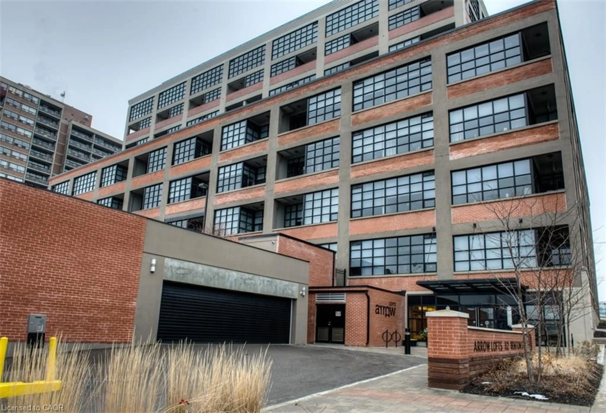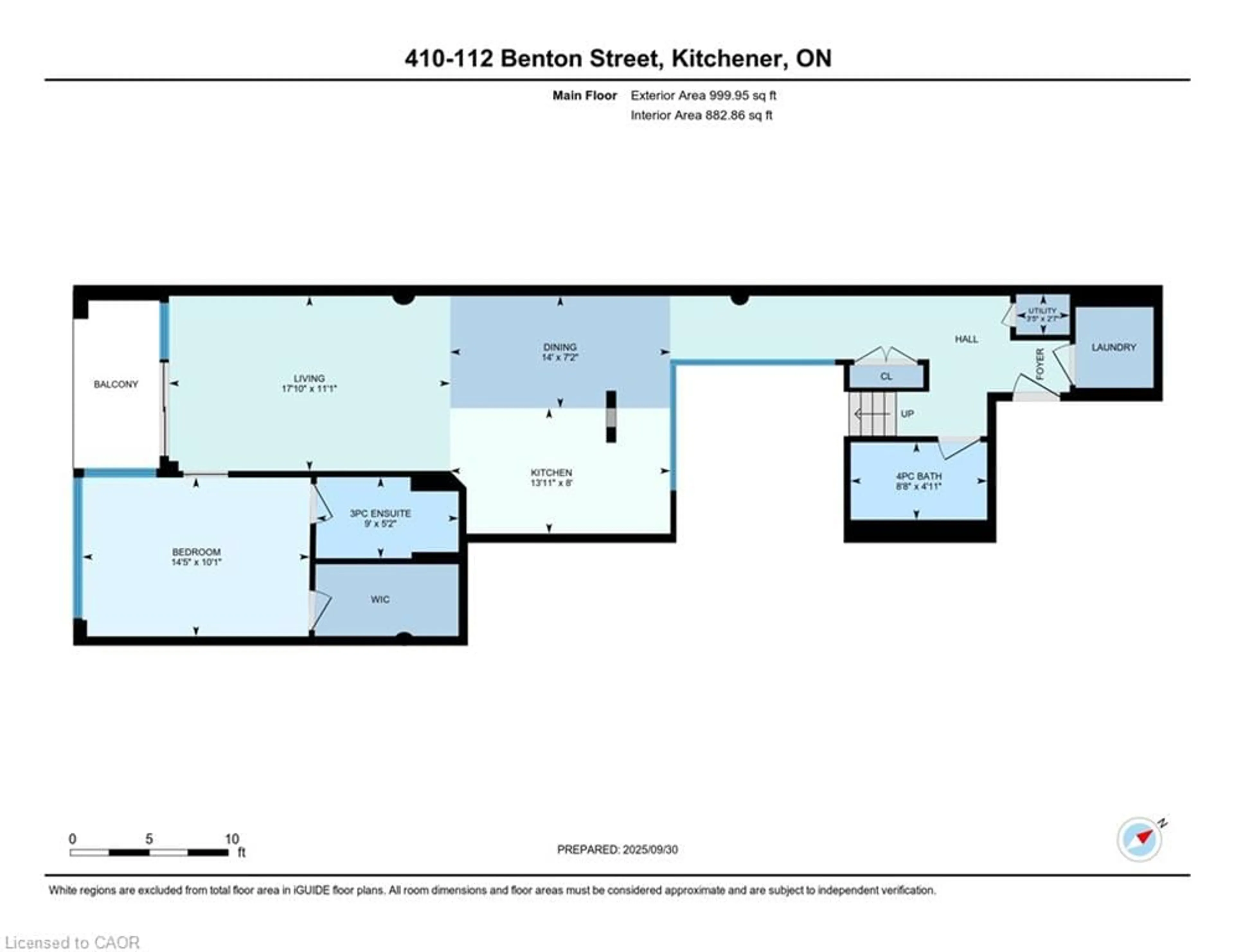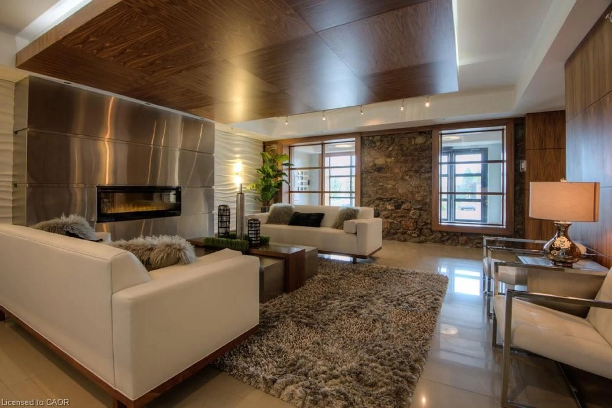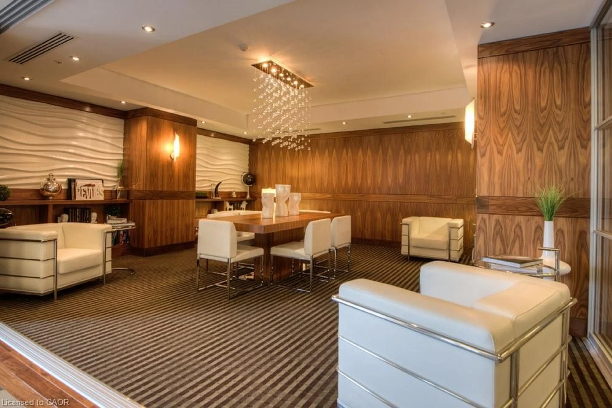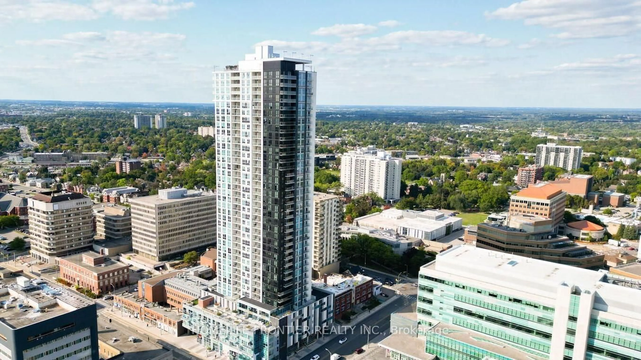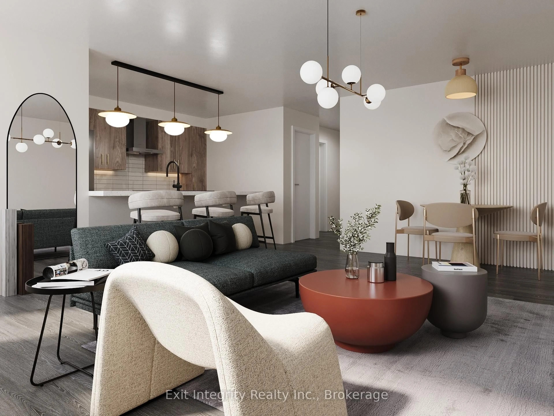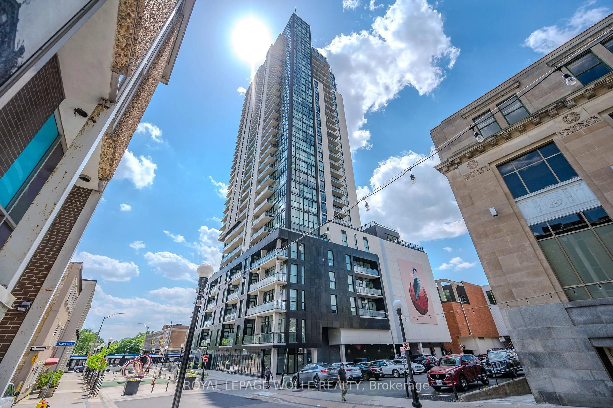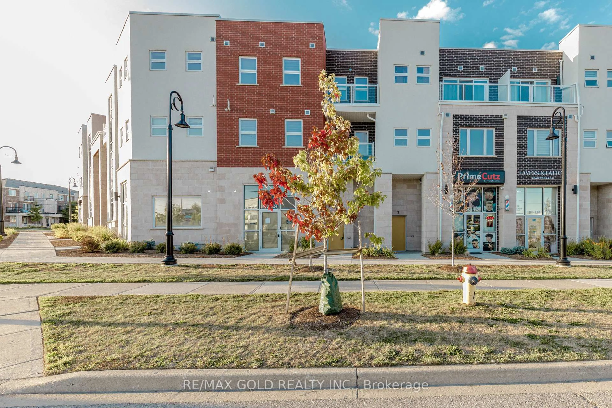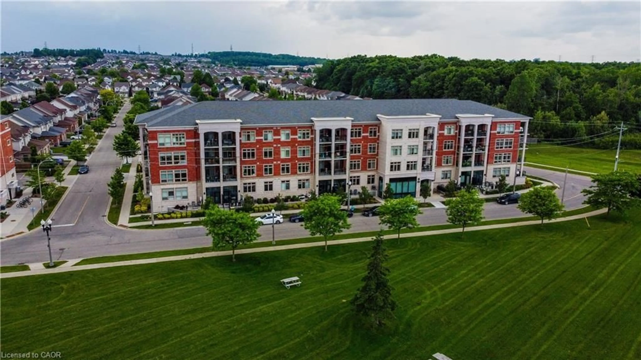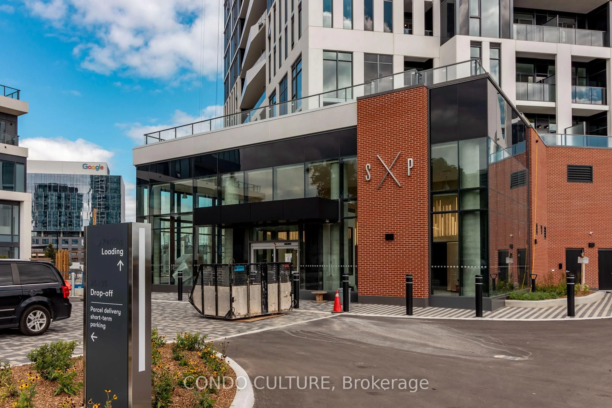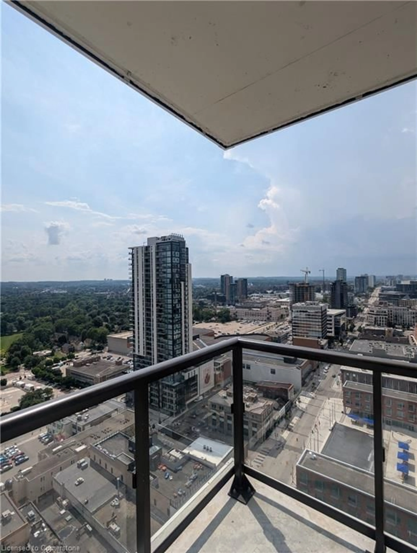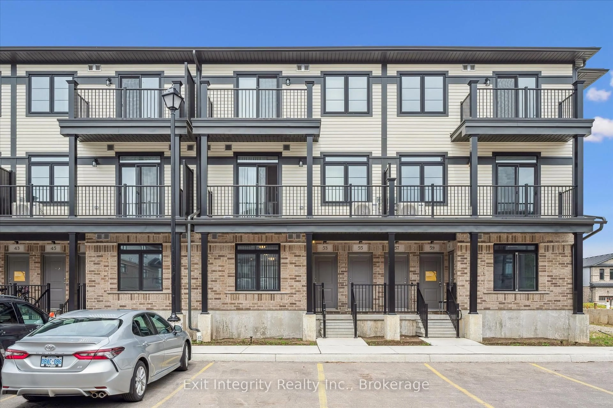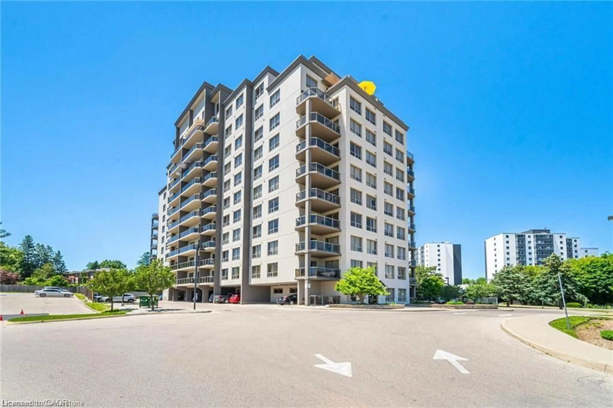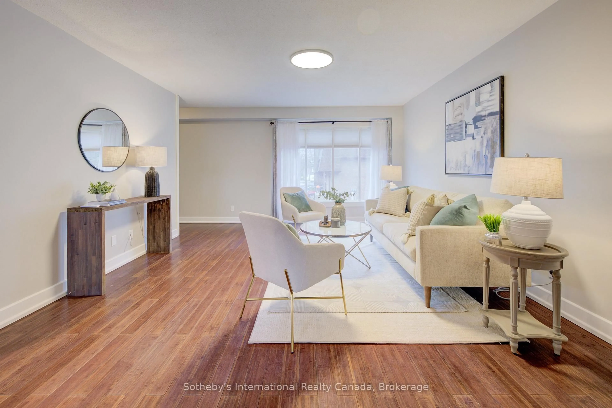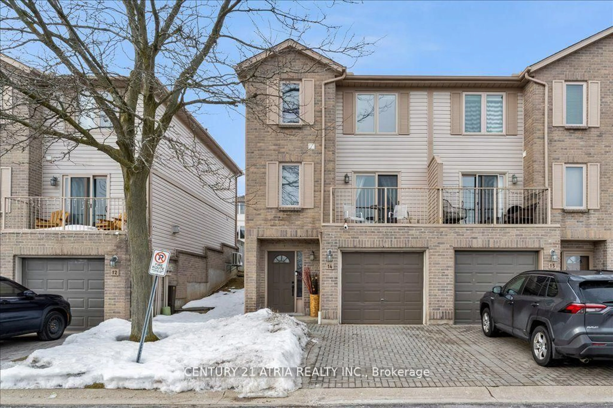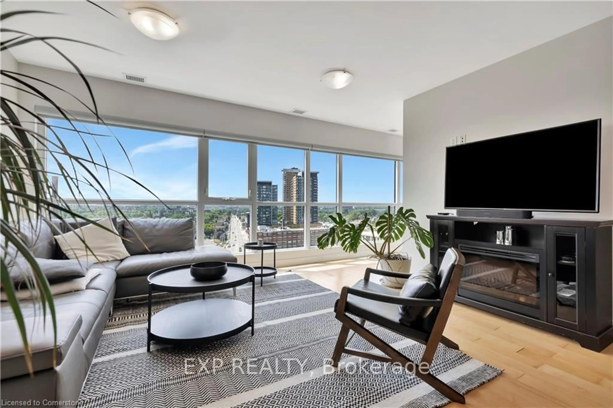112 Benton St #410, Kitchener, Ontario N2G 3H6
Contact us about this property
Highlights
Estimated valueThis is the price Wahi expects this property to sell for.
The calculation is powered by our Instant Home Value Estimate, which uses current market and property price trends to estimate your home’s value with a 90% accuracy rate.Not available
Price/Sqft$544/sqft
Monthly cost
Open Calculator

Curious about what homes are selling for in this area?
Get a report on comparable homes with helpful insights and trends.
+1
Properties sold*
$360K
Median sold price*
*Based on last 30 days
Description
Welcome to The Arrow Lofts – where historic charm meets contemporary design in one of Kitchener’s most iconic buildings. This spacious 2 bedroom, 2 bathroom condo offers over 1147 sq ft of thoughtfully designed living space, perfect for professionals, couples, or those looking to downsize without compromise. This beautiful suite also includes 1 under ground parking spot and is one of the few suites with an extra storage locker as well as a huge storage space inside the suite. Soaring 12 ft ceilings, exposed ductwork, and expansive windows create a bright, open-concept layout that blends industrial character with modern finishes. The stylish kitchen features granite countertops, stainless steel appliances, a large island, and plenty of storage — ideal for cooking and entertaining. The primary bedroom includes a luxurious ensuite with a glass-enclosed shower, whirlpool jet tub and quartz top vanity, while the second bedroom/den is perfect for guests, a home office, or growing families. Additional features include in-suite laundry, upgraded flooring, and ample closet space throughout. Enjoy access to premium building amenities including a rooftop patio with BBQs, fitness centre, sauna, media room, meeting spaces and under ground parking— all just steps from Kitchener’s tech hub, Victoria Park, the LRT, and countless cafes, restaurants, and shops. Condo fees include heat, A/C, water, and more — offering convenience and peace of mind. Book your showing today before you miss out on this beautiful property!
Property Details
Interior
Features
Main Floor
Dining Room
2.18 x 4.27Bedroom Primary
3.07 x 4.39Kitchen
2.44 x 4.24Living Room
3.38 x 5.44Exterior
Features
Parking
Garage spaces 1
Garage type -
Other parking spaces 0
Total parking spaces 1
Condo Details
Amenities
Barbecue, Elevator(s), Fitness Center, Party Room, Sauna, Parking
Inclusions
Property History
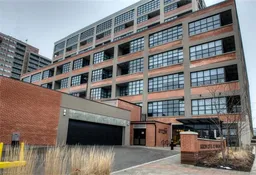 49
49