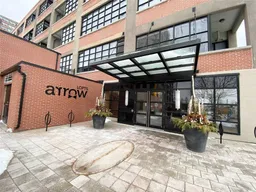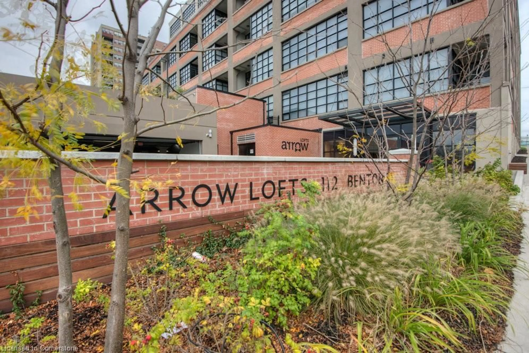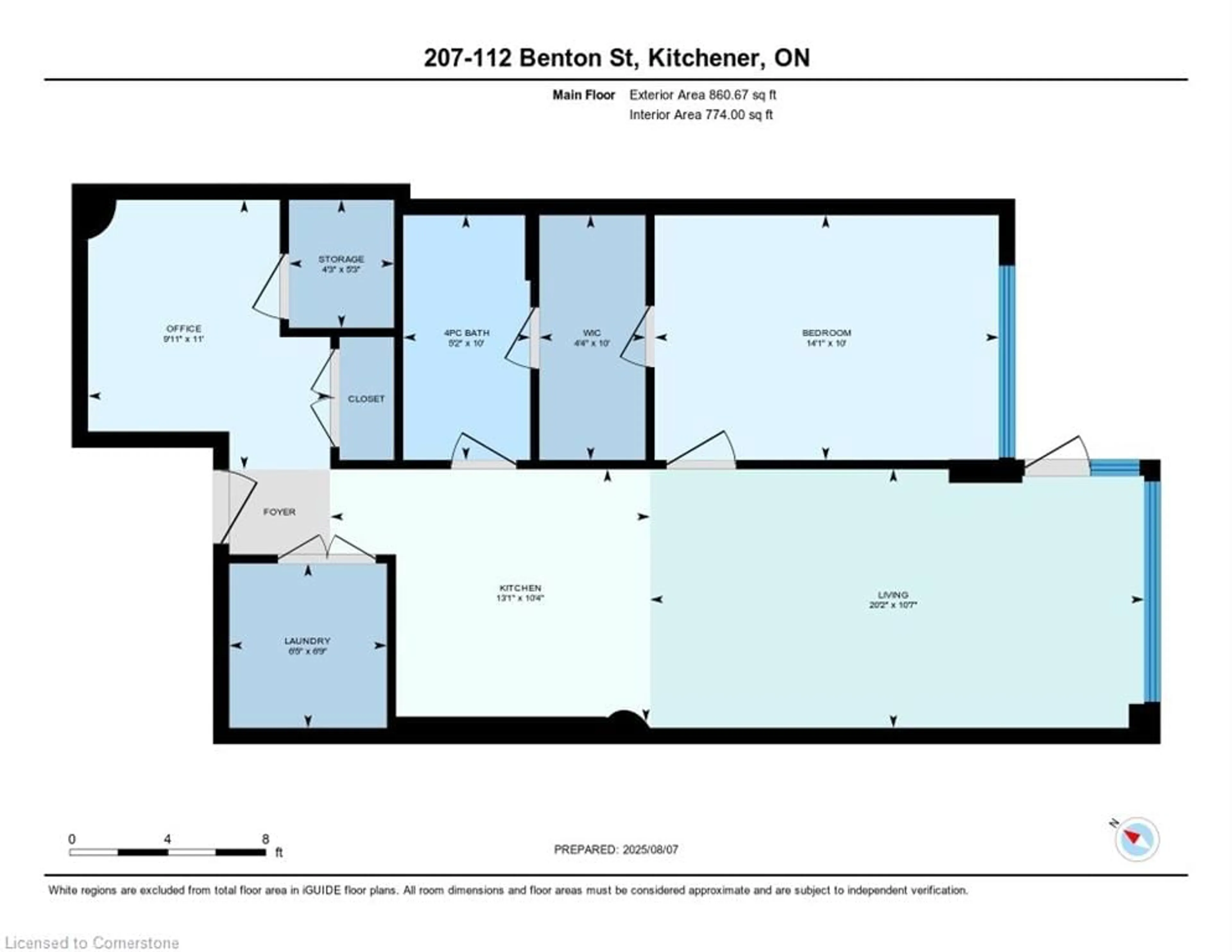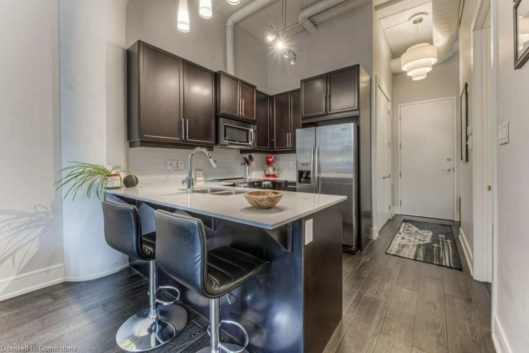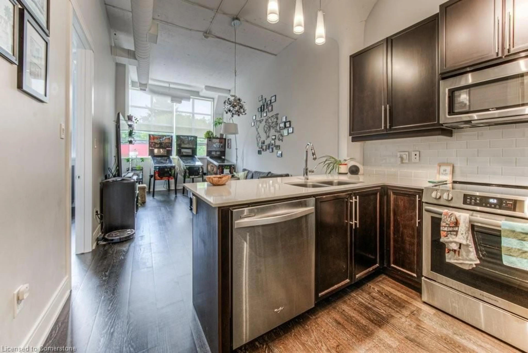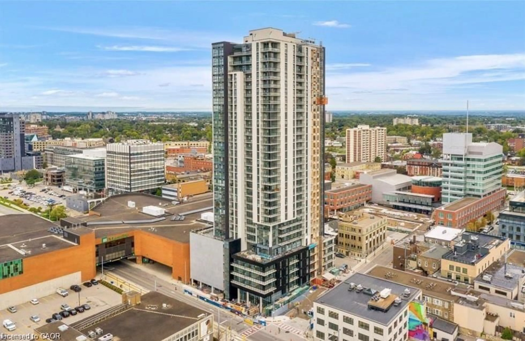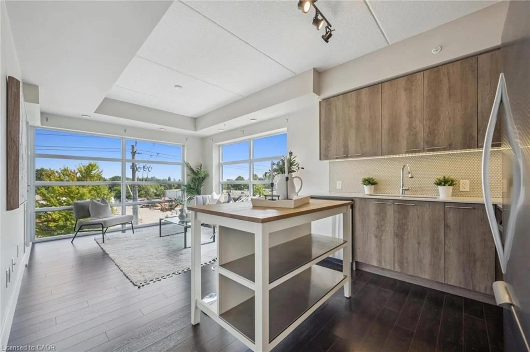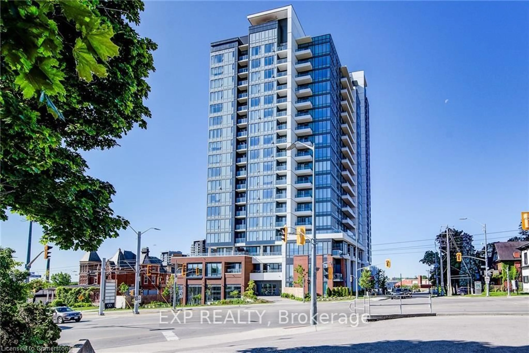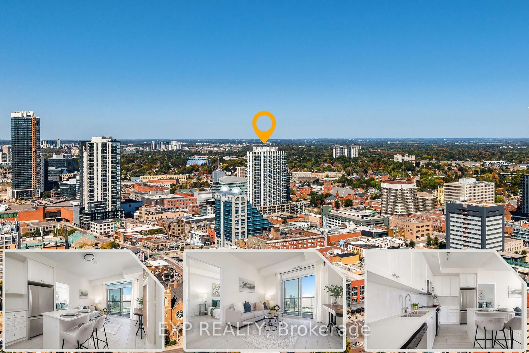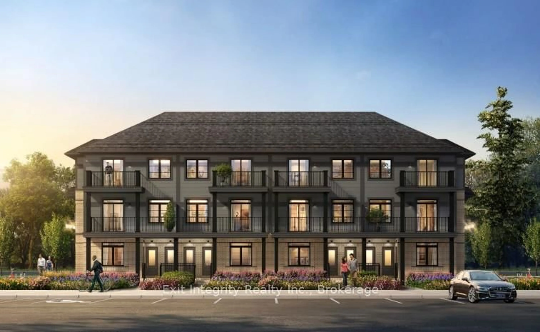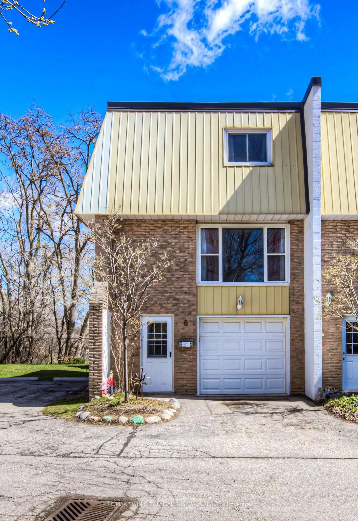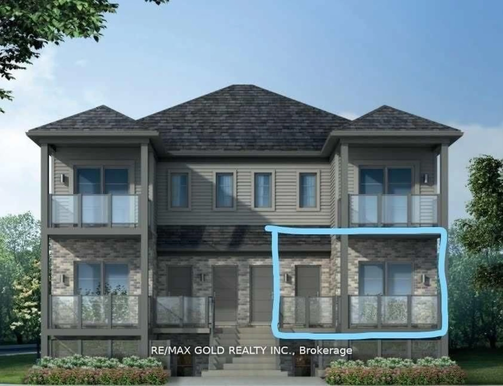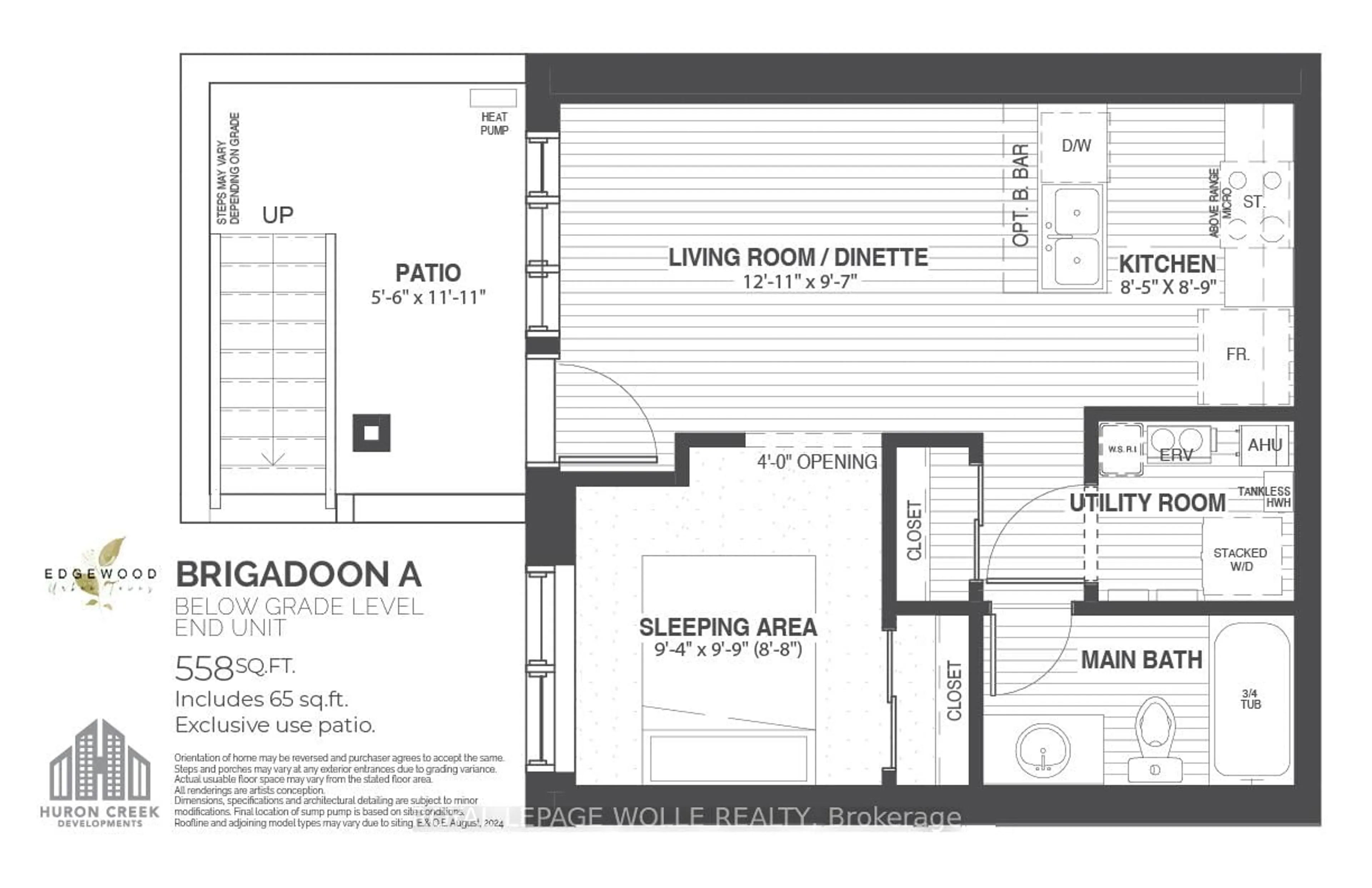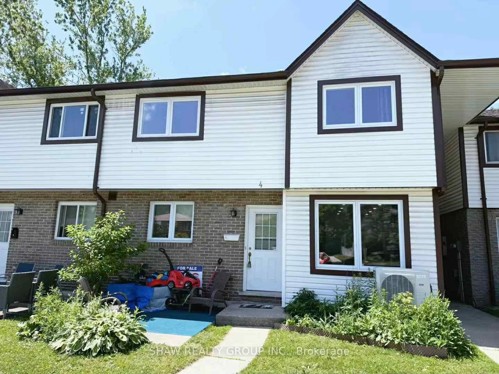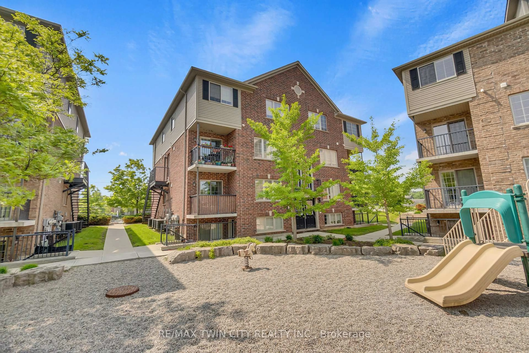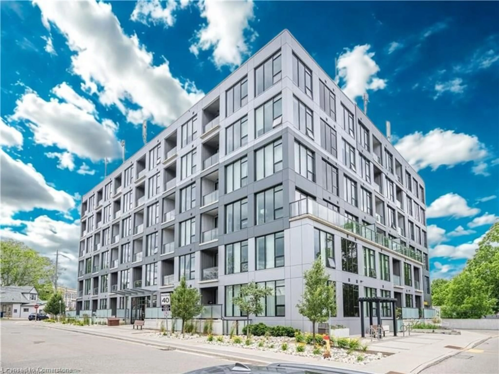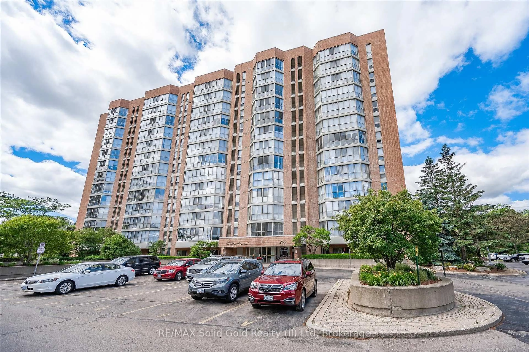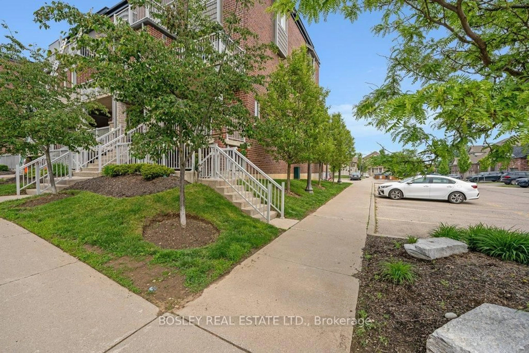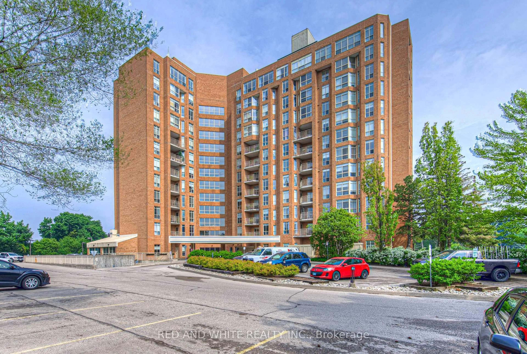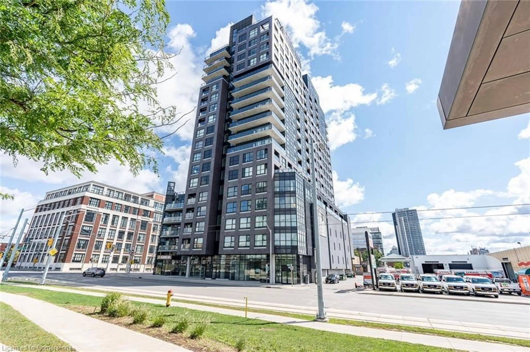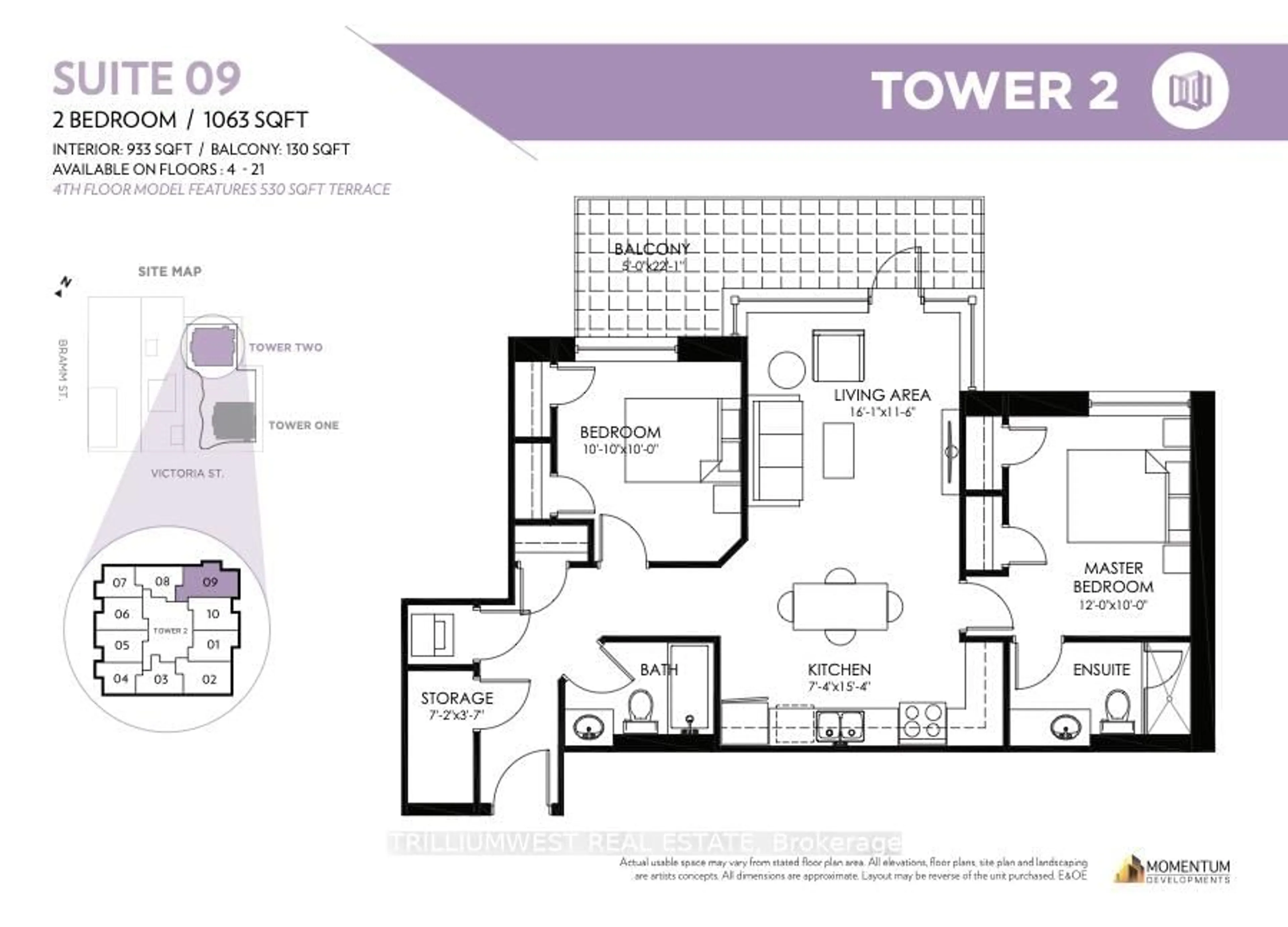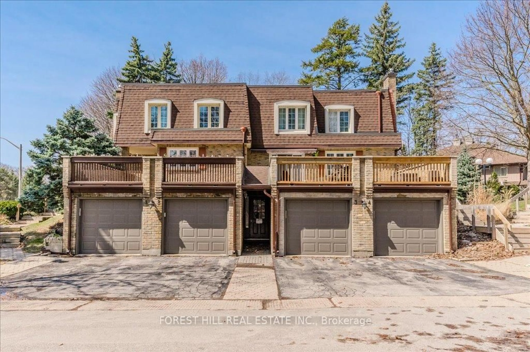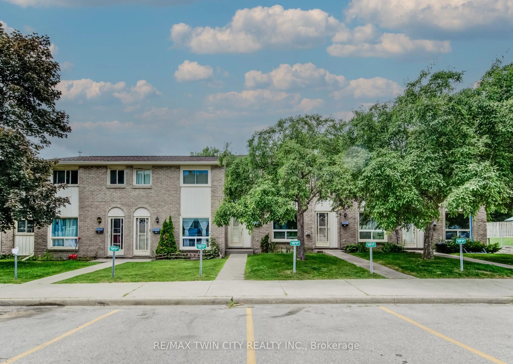112 Benton St #207, Kitchener, Ontario N2G 3H6
Contact us about this property
Highlights
Estimated valueThis is the price Wahi expects this property to sell for.
The calculation is powered by our Instant Home Value Estimate, which uses current market and property price trends to estimate your home’s value with a 90% accuracy rate.Not available
Price/Sqft$523/sqft
Monthly cost
Open Calculator

Curious about what homes are selling for in this area?
Get a report on comparable homes with helpful insights and trends.
+1
Properties sold*
$360K
Median sold price*
*Based on last 30 days
Description
Welcome to Unit 207 at the iconic Arrow Lofts—where historic charm meets modern convenience in the heart of downtown Kitchener. This oversized 1 bedroom + den unit offers an impressive 815 square feet of living space, soaring 12-foot ceilings, and massive windows that flood the space with natural light. The exposed concrete columns and ductwork give it that coveted urban-industrial loft vibe, while the thoughtful upgrades—hardwood flooring, quartz countertops, stainless steel appliances, modern light fixtures, and custom roller shades—bring everyday comfort and style. The versatile den easily functions as a home office, creative studio, guest space, or extra storage. Step outside to your private balcony overlooking Benton Street and soak in the energy of the city around you. From here, you're minutes to everything—walk to Victoria Park, the Iron Horse Trail, local cafes and restaurants, the Kitchener Market, and the Innovation District. Transit options are unbeatable, with the LRT steps away and future GO Train expansion making commutes even more convenient. Residents of Arrow Lofts enjoy access to exceptional amenities: a fitness center, sauna, rooftop terrace with BBQs and a fireplace, theatre room, conference spaces, and stylish lounges—plus ample visitor parking and a secure entry system. Whether you're a first-time buyer, downsizer, or professional wanting an inspiring space close to everything—Unit 207 is where lifestyle and location come together.
Property Details
Interior
Features
Main Floor
Den
9.92 x 9.5hardwood floor / linen closet / open concept
Kitchen
10.08 x 9.67double vanity / hardwood floor
Living Room
11 x 10.58hardwood floor / open concept / walkout to balcony/deck
Bedroom Primary
14 x 9.92hardwood floor / semi-ensuite (walk thru) / walk-in closet
Exterior
Features
Parking
Garage spaces 1
Garage type -
Other parking spaces 0
Total parking spaces 1
Condo Details
Amenities
Business Centre (WiFi Bldg), Barbecue, Elevator(s), Fitness Center, Media Room, Party Room
Inclusions
Property History
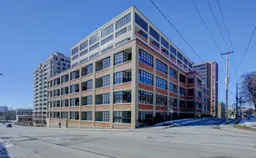
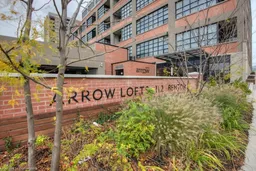 27
27