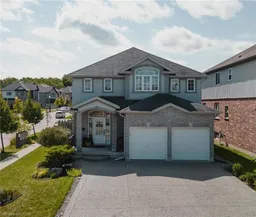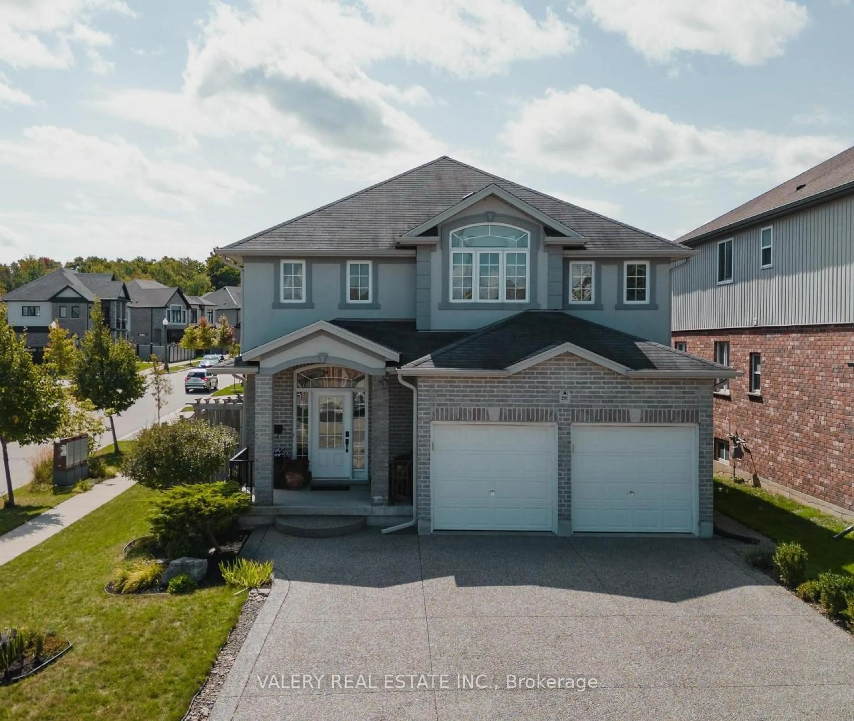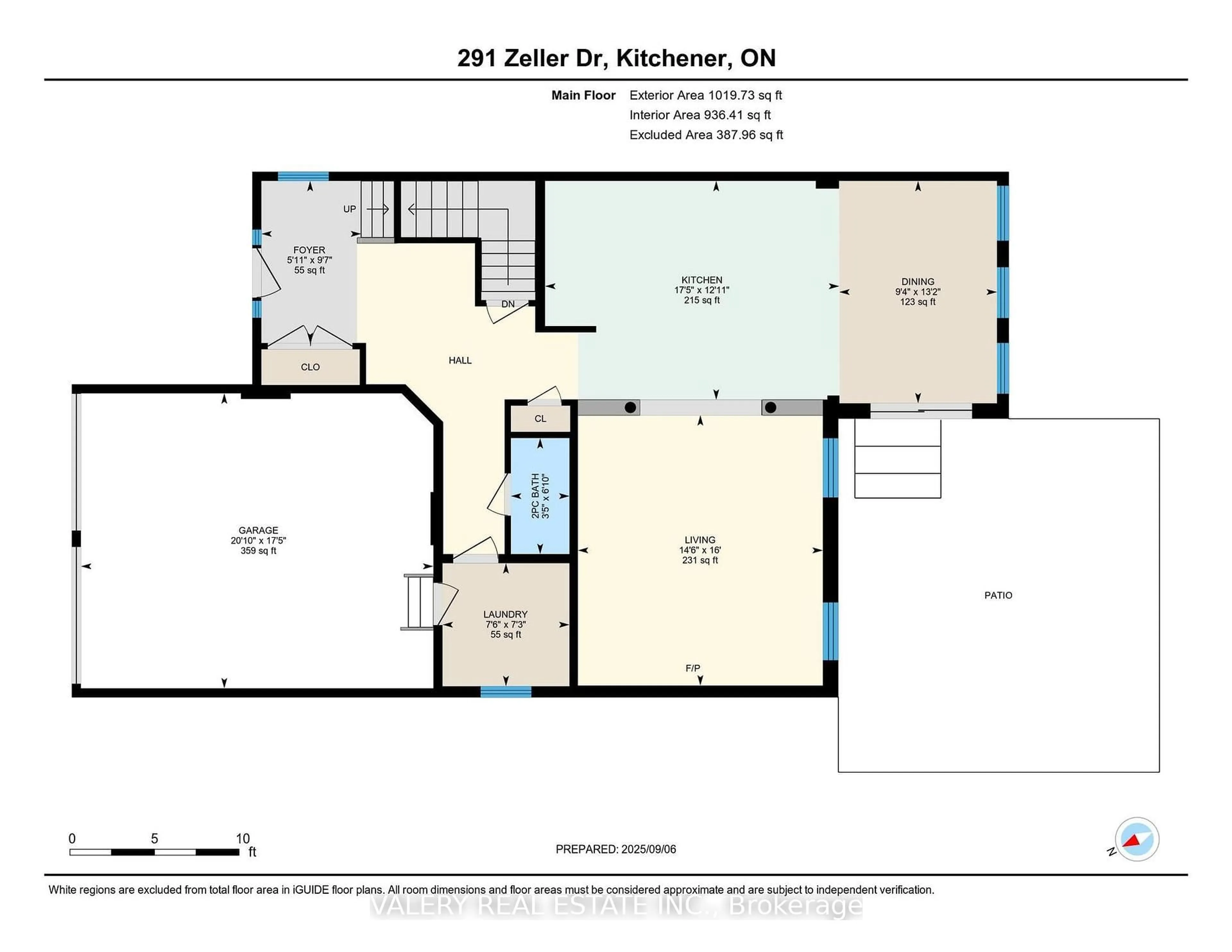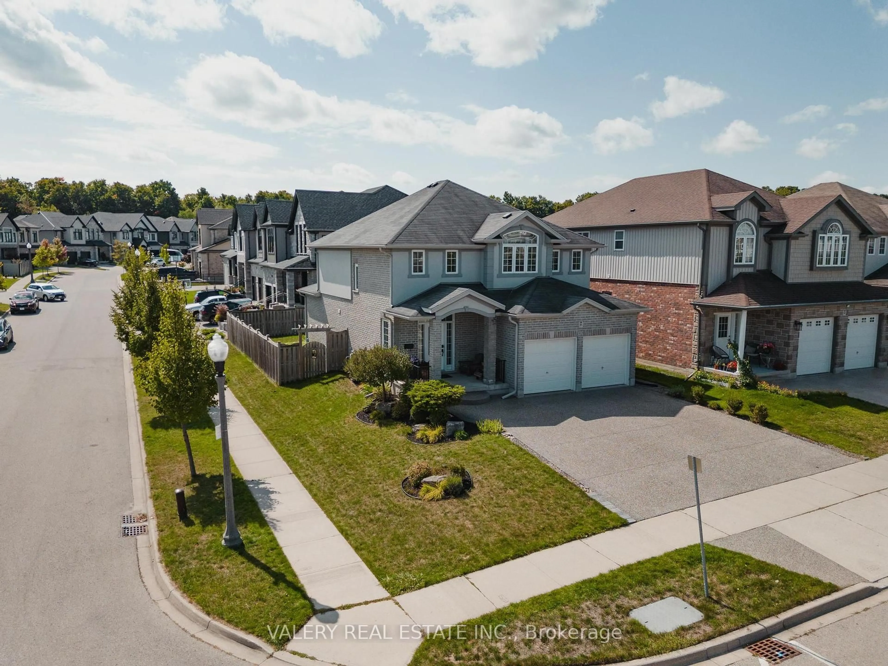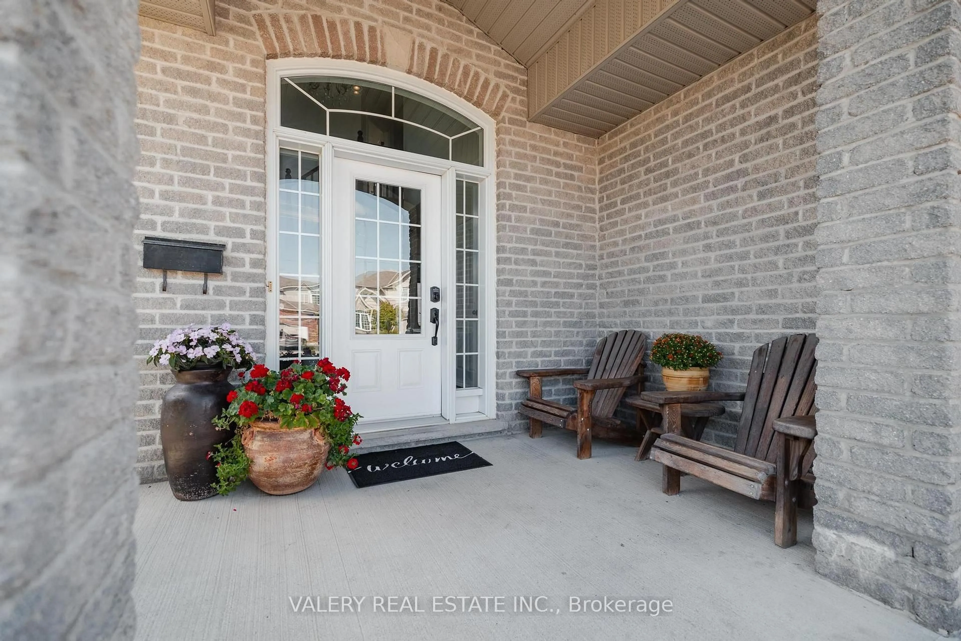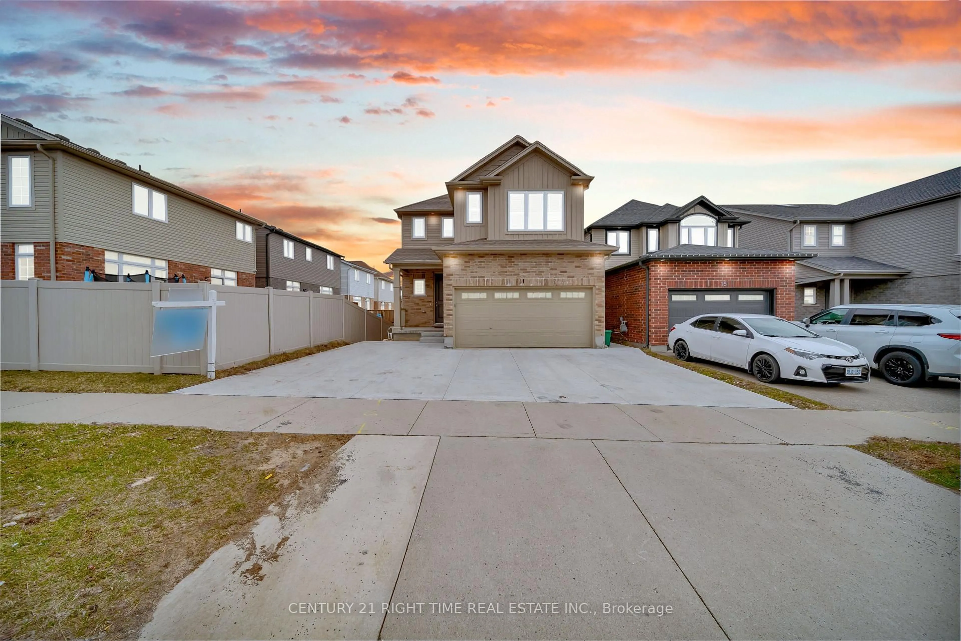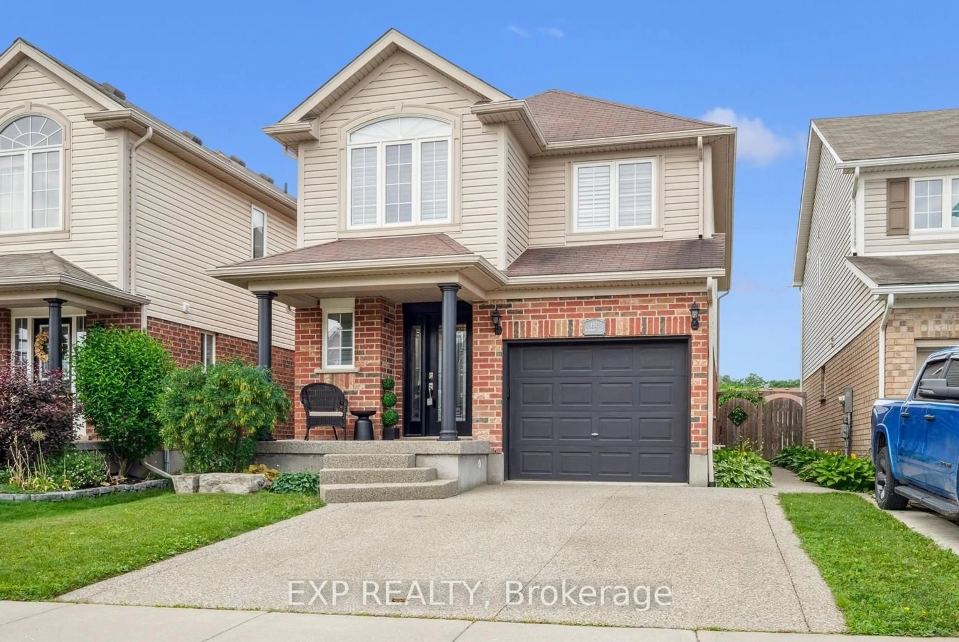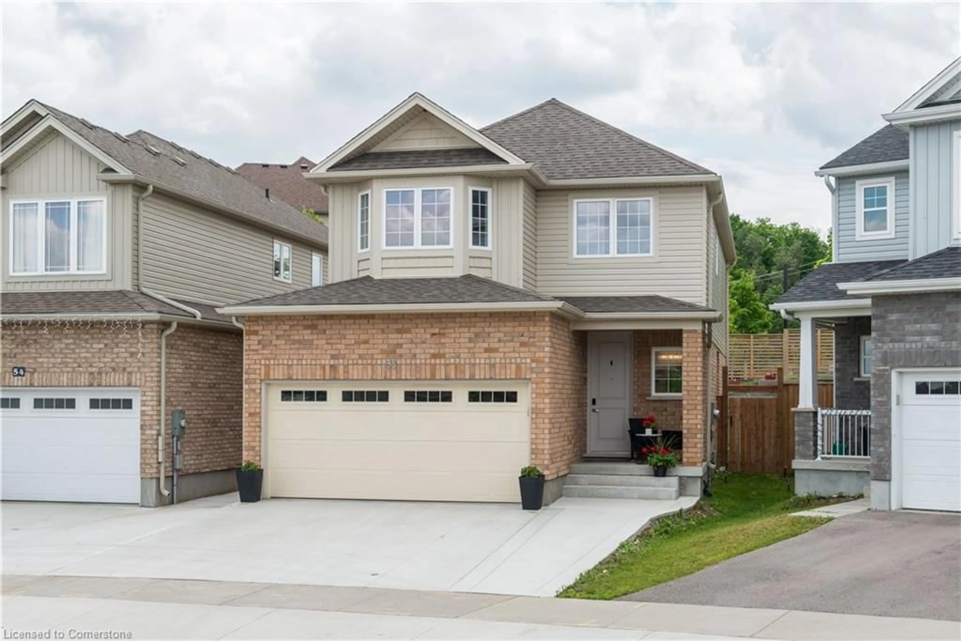291 Zeller Dr, Kitchener, Ontario N2A 0B2
Contact us about this property
Highlights
Estimated valueThis is the price Wahi expects this property to sell for.
The calculation is powered by our Instant Home Value Estimate, which uses current market and property price trends to estimate your home’s value with a 90% accuracy rate.Not available
Price/Sqft$450/sqft
Monthly cost
Open Calculator

Curious about what homes are selling for in this area?
Get a report on comparable homes with helpful insights and trends.
+1
Properties sold*
$845K
Median sold price*
*Based on last 30 days
Description
Welcome to 291 Zeller Drive, located in one of Kitchener's most sought-after neighbourhoods. From the moment you step inside, this 3-bedroom, 3-bath home will impress with its upscale finishes, thoughtful layout, and timeless design. The grand foyer, filled with natural light and accented by a striking chandelier, opens to a spacious main floor featuring tall ceilings along with large family and dining rooms. Throughout the home you'll find a blend of bamboo and travertine marble flooring, granite countertops, premium cabinetry, and stainless steel appliances. The living room is anchored by a cozy gas fireplace, creating the perfect spot to relax or entertain. Upstairs, three generous bedrooms offer plenty of space for the whole family, including a primary suite with a walk-in closet and a luxurious 5-piece ensuite. A conveniently located laundry room adds everyday practicality. The large unfinished basement presents a blank canvas with a full bathroom rough in -- ready to be customized to suit your lifestyle, whether that's a home gym, rec room, or additional living space. Step outside to your private backyard retreat, complete with a stone patio ideal for family gatherings, summer BBQs, or peaceful evenings outdoors. Perfectly positioned within walking distance to top-rated elementary schools, a new high school (under construction), parks, Grand River trails, public transit, and skiing with quick access to the expressway and Highway 401 this home combines modern luxury, family-friendly living, and an unbeatable location.
Property Details
Interior
Features
Main Floor
Bathroom
2.09 x 1.052 Pc Bath
Dining
4.01 x 2.84Foyer
2.92 x 1.8Kitchen
3.94 x 5.3Exterior
Features
Parking
Garage spaces 2
Garage type Attached
Other parking spaces 3
Total parking spaces 5
Property History
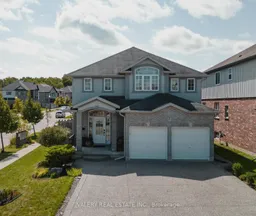 41
41