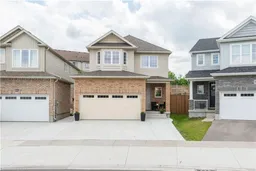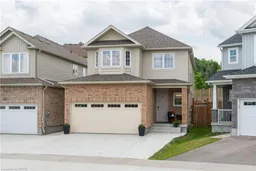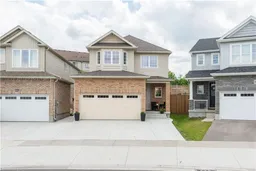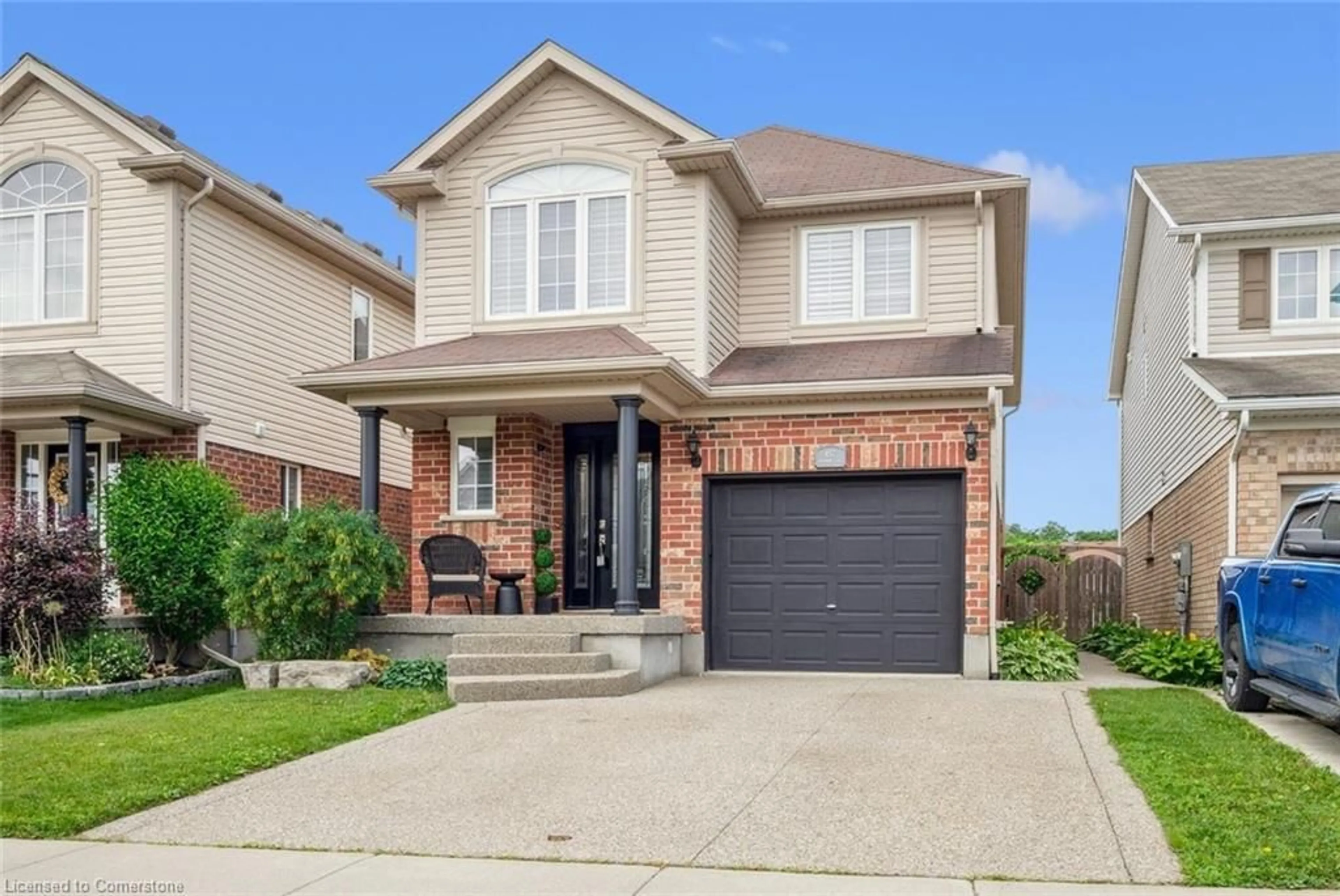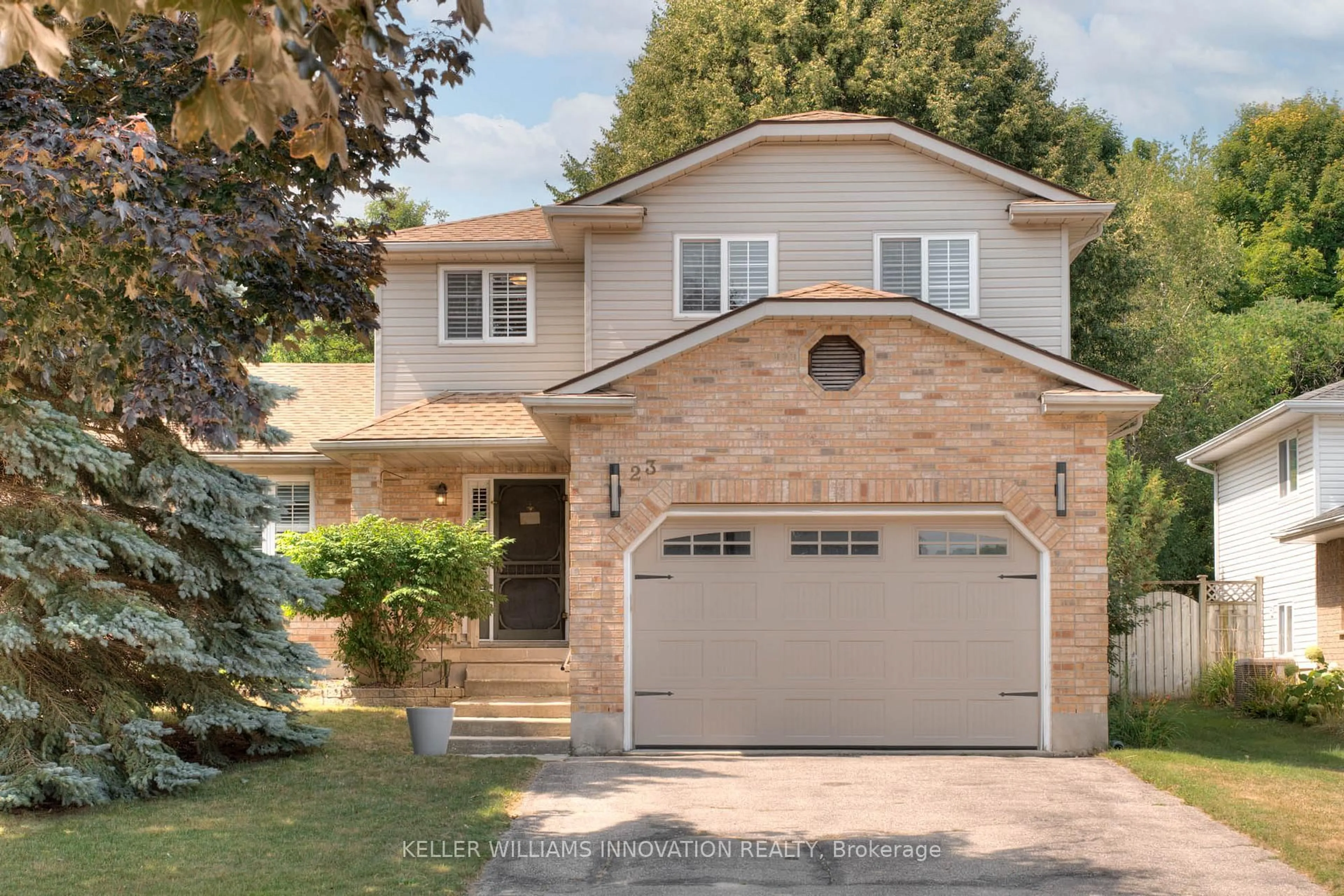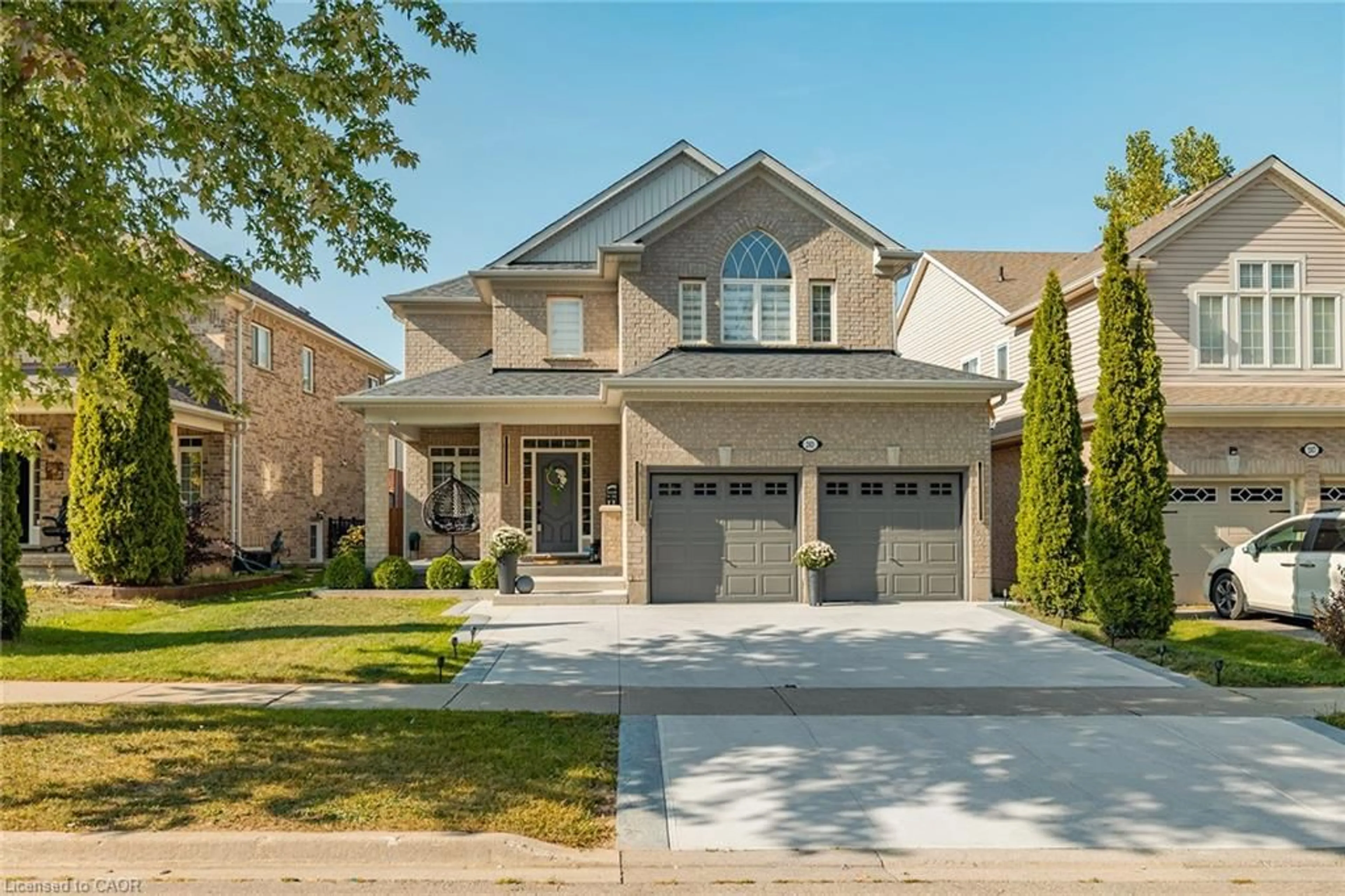An Amazing Single Family Home, Located In Desirable Lackner Woods Area. This Property Comes With Many Upgrades. Over 2840 Sq Ft Of Living Space.Main Level Offers Open Concept Layout.The Kitchen Has An Extended Island With Upgraded Cabinetry And Quartz Countertops, Electric Range, Also Offers A Large Living Room Area With a Cozy Electric Fireplace And Dinning Room Area. 2 Pieces Bathroom With Quartz Countertop. Second Level Boasts Three Bedrooms , Large Master Bedroom With a Big Walk-In Closet and 5-Pieces Luxury Ensuite, Laundry Room With Cabinetry , And 5 pieces Main Bathroom With Double Sinks and Quartz Countertop. The Basement Is A State Of Art,Presented One Large Bedroom With Big Walk-In Closet , Recreation Room With Kitchenette ,Electric Fireplace , Office Room , Modern Bathroom, Utility Room and Cold Room . Extended Concrete Driveway And Natural Gas Barbecue
PLEASE NOTE : All photos were taken prior to current tenant occupancy , when the property was professionally staged.The current furnishings and decor may differ !!!
Inclusions: Carbon Monoxide Detector,Central Vac,Dishwasher,Dryer,Garage Door Opener,Microwave,Range Hood,Refrigerator,Smoke Detector,Stove,Washer,Window Coverings
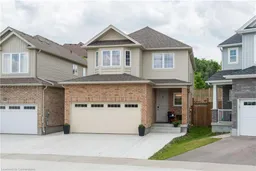 33
33