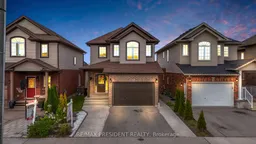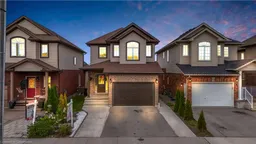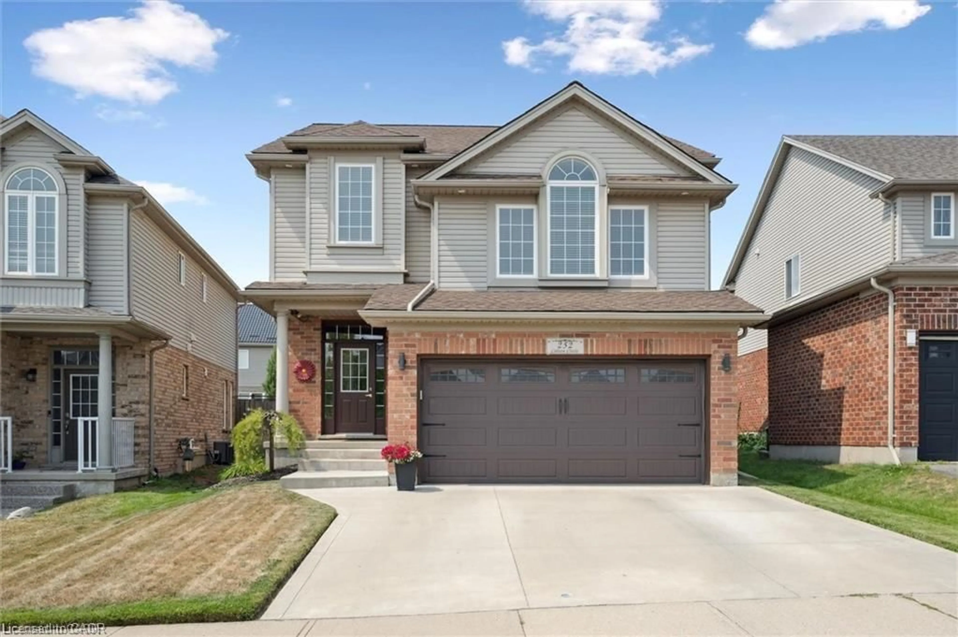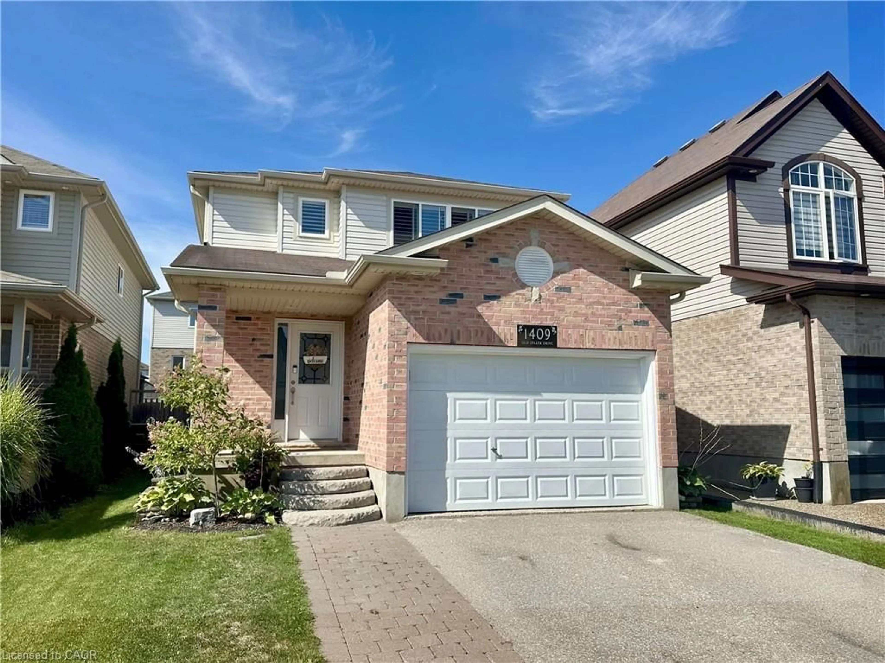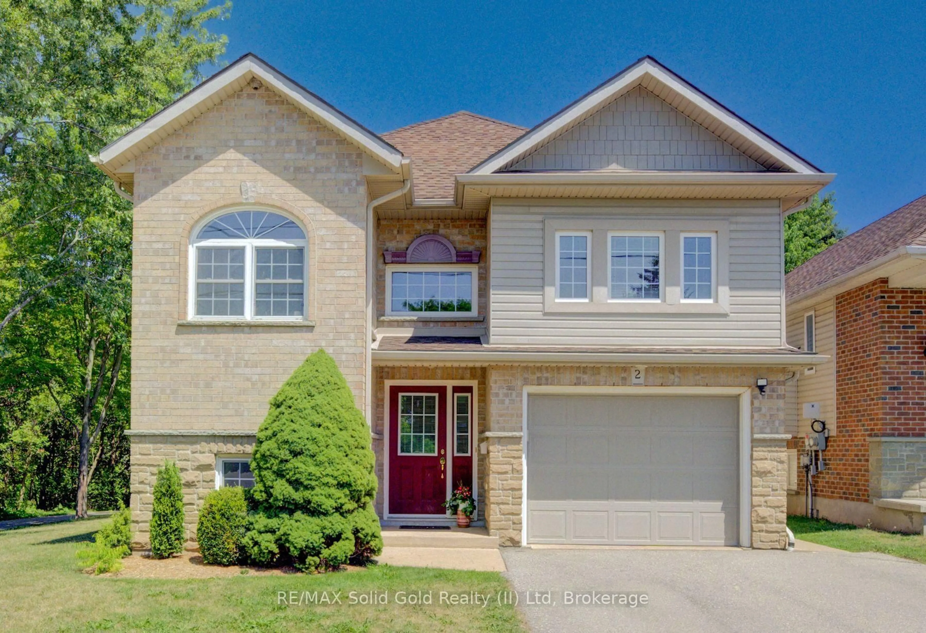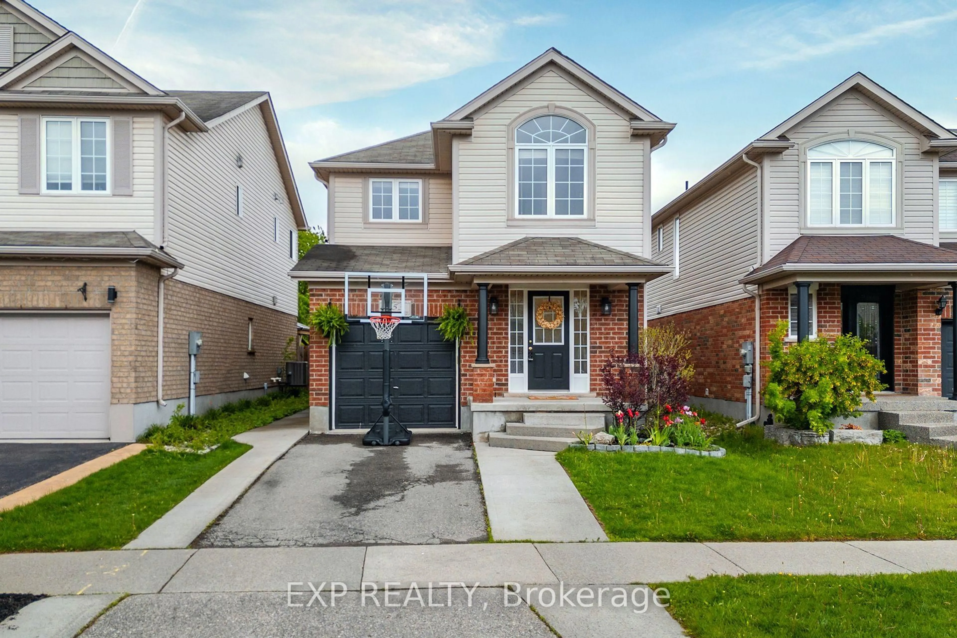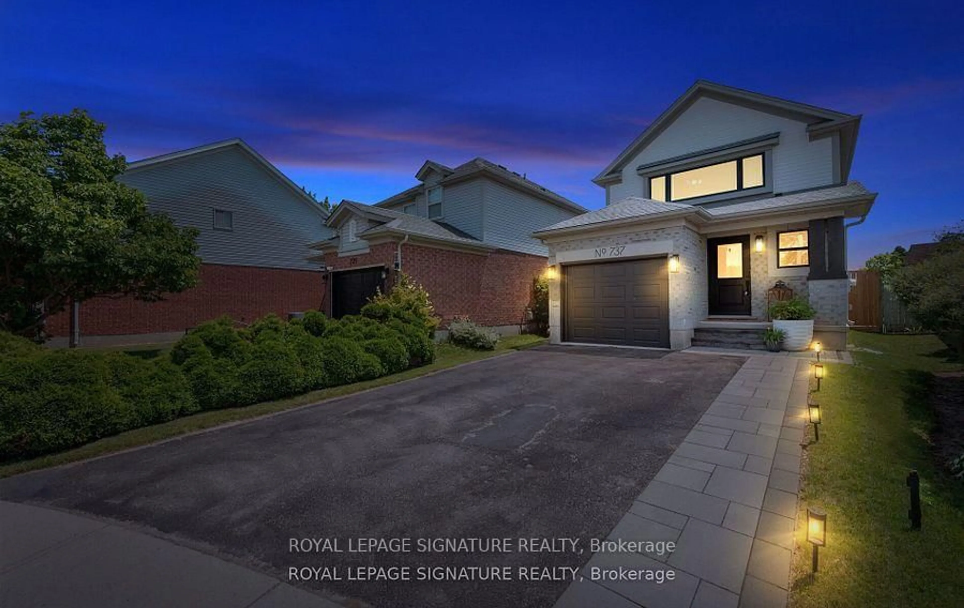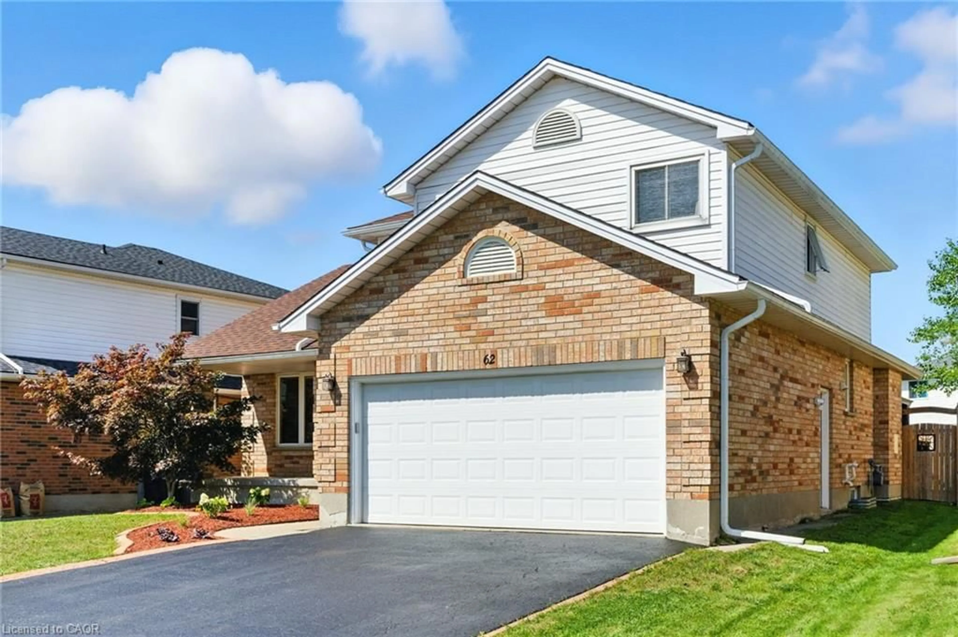Presenting Exceptional 1432 Old Zellers Drive In Kitchener, A Rare Find Offering An Ideal Blend Of Comfort, Convenience, And A Family-Friendly Location In A Highly Sought-After Neighborhood. This Bright And Inviting 3-Bedroom, 4-Bathroom Home Boasts Spacious Living And Dining Areas With An Abundance Of Windows That Flood The Space With Natural Light. New Kitchen With New Appliances, Is Designed For Both Functionality And Style Featuring Ample Counter Space For Meal Preparation And Entertaining. Generously Sized Bedrooms And A Spacious Family Room Add Versatility And Comfort To The Living Space. Recently Upgraded With Premium Finishes, Including Brand-New Flooring, Modern Light Fixtures, Updated Vanities, And Freshly Painted Interiors, This Home Exudes Contemporary Charm. A Highlight Is The Walkout From The Living Room To A Huge Deck, Perfect For Enjoying Warm Summer Days Or Hosting Memorable Gatherings With Family And Friends. The Fully Finished Walkout Basement Features In Built Speaker, A Full Bathroom And Offers Exciting Potential To Add A Kitchen, Creating A Legal Duplex For Multi-Generational Living Or Rental Income Opportunities. Direct Access From The Garage To Both The Main Floor And Basement Provides Additional Convenience And Flexibility. The Walkout Basement Opens Directly To A Private, Fully Fenced Backyard, Offering A Peaceful Outdoor Retreat Surrounded By The Areas Natural Beauty. Extended Driveway Providing Ample Space For Parking. Located Just Steps From Eden Oak Park And Close To The Majestic Grand River, Residents Can Easily Explore Scenic Walking Trails And Enjoy Natural Splendor At Their Doorstep. This Tranquil Yet Convenient Location Is Also Near Top-Rated Schools, Beautiful Parks, Shopping Centers, Restaurants, And Entertainment Venues With Easy Access To Major Highways Including Hwy 8 And 401. Dont Miss The Opportunity To Make This Beautiful Property Your New Home. Schedule Your Private Showing Today!!
Inclusions: All Existing Appliances, All window Coverings
