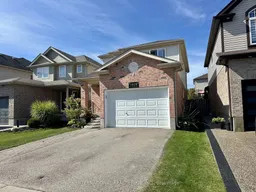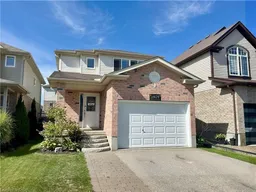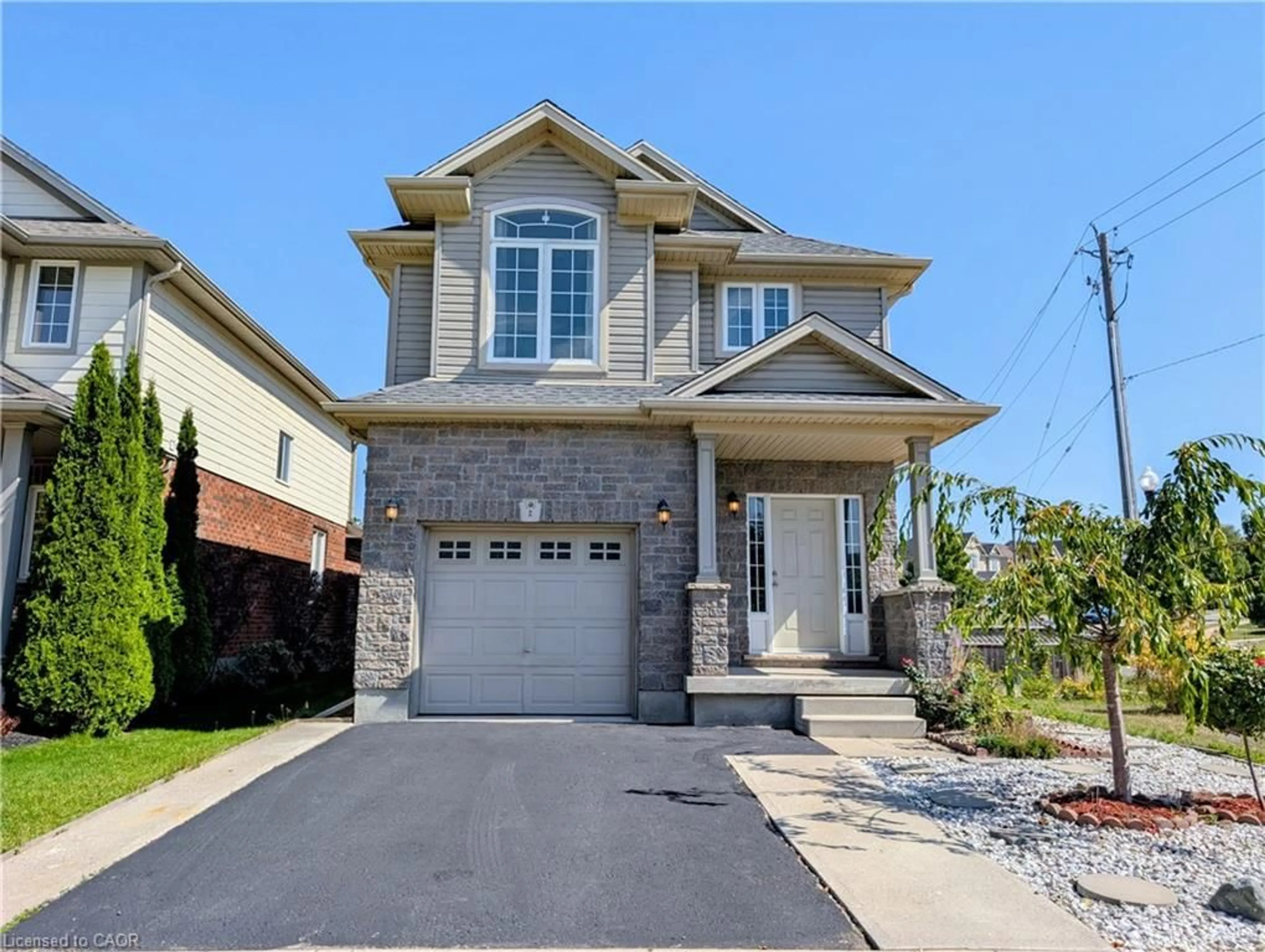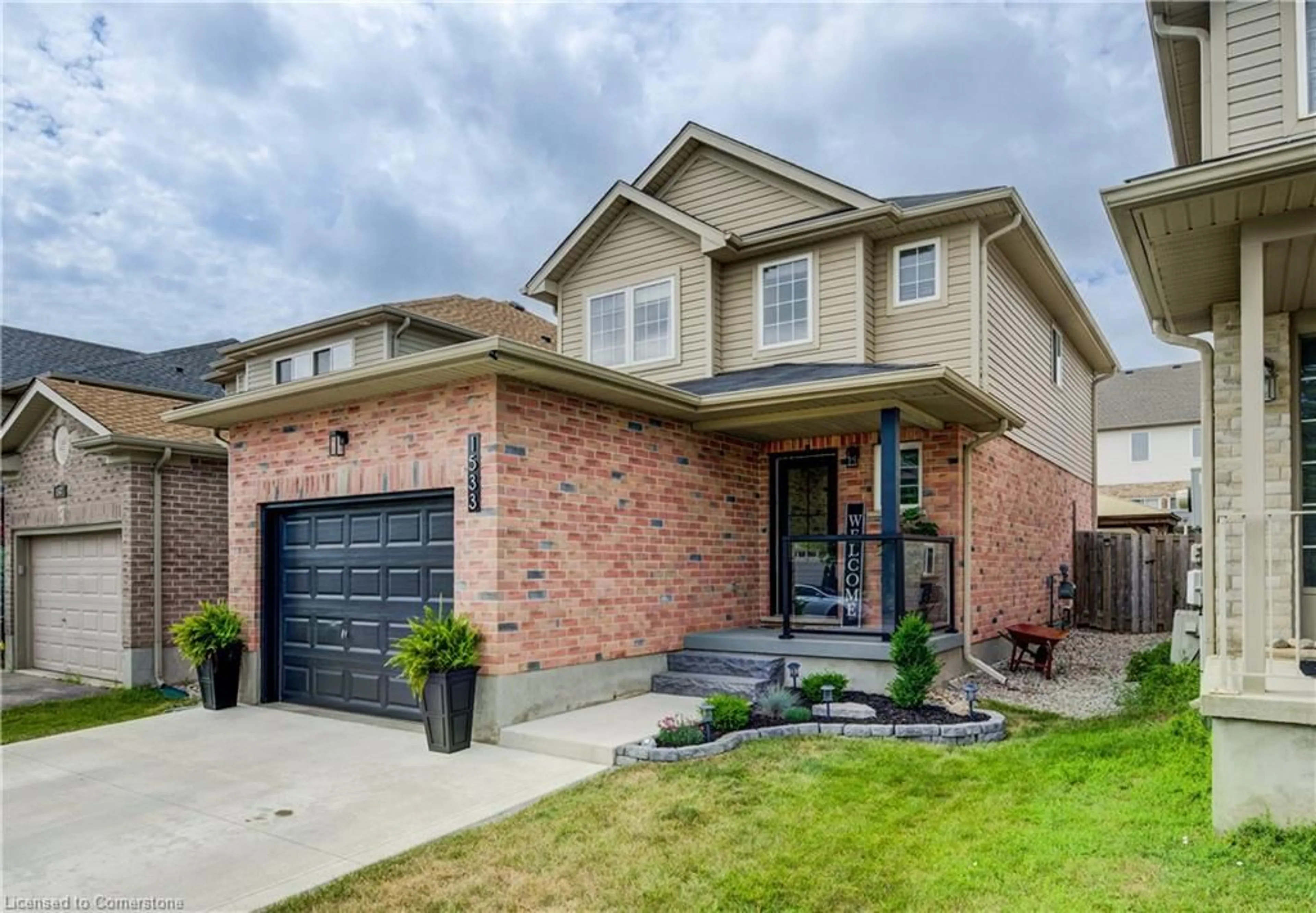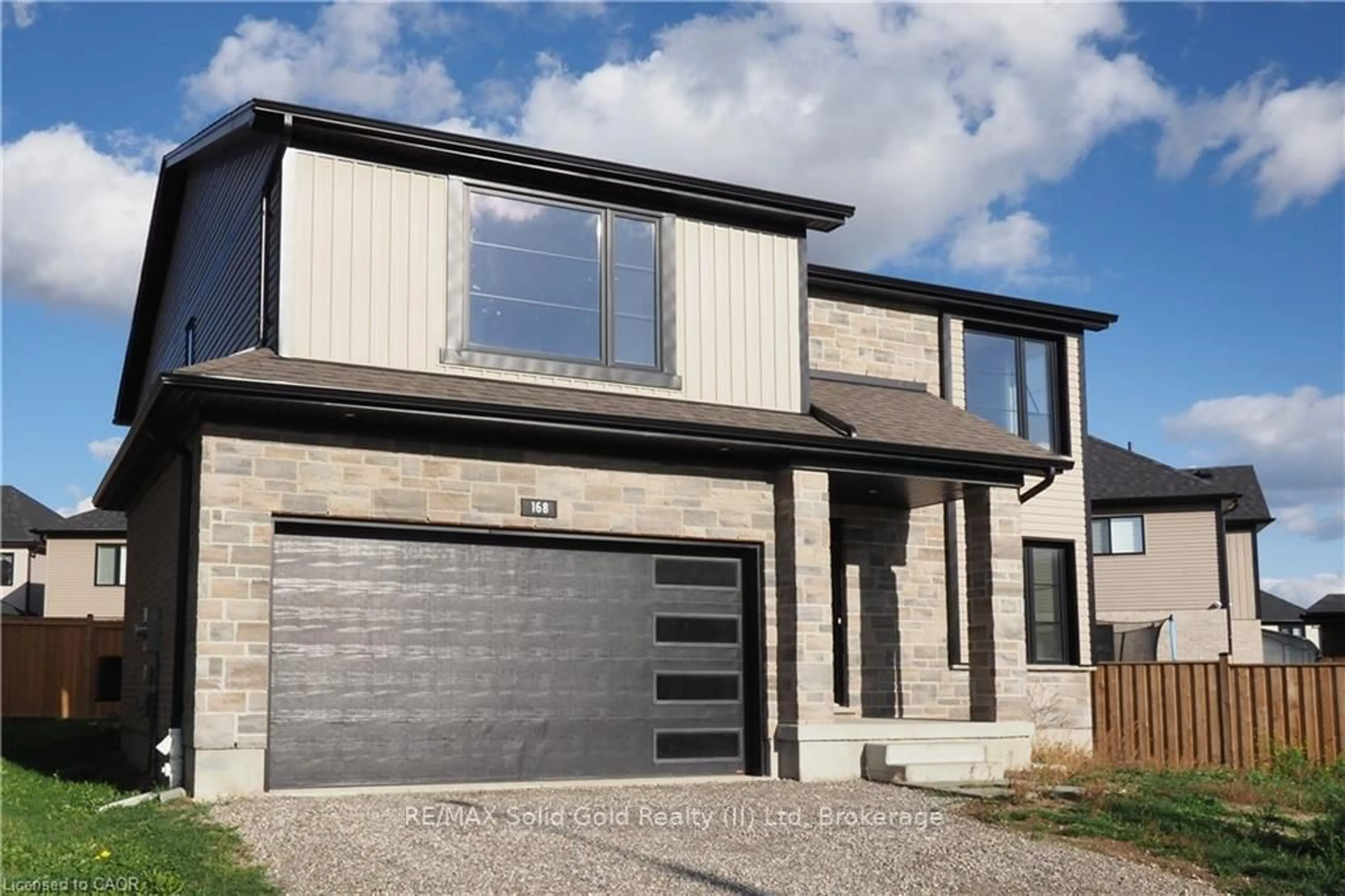This elegant, move-in ready 3-bedroom, 4-bath residence is set in the highly
sought-after Lackner Woods community of southeast Kitchener, known for its quiet
streets and family appeal. The bright, open-concept main floor welcomes you with a
stylish kitchen featuring granite countertops and stainless-steel appliances,
flowing seamlessly into spacious living and dining areas accented by oak hardwood
floors and custom California shutters. Upstairs, discover three well-appointed
bedrooms, including a serene primary suite with a spa-like ensuite and upgraded
granite countertops in all bathrooms. The fully finished basement expands the
living space with a versatile recreation room-ideal for a family lounge, home
office, or fitness area-plus a convenient two-piece bath. Surrounded by nature and
close to the Grand River Trail, this home offers easy access to top-rated schools,
Chicopee Ski & Summer Resort, golf, shopping, and everyday amenities. With quick
connections to Highway 401 and the Expressway, it perfectly blends luxury, comfort,
and lifestyle. Move-in ready with flexible closing, this home is truly a must-see!
Inclusions: Built-in Microwave,Carbon Monoxide Detector,Central Vac,Dishwasher,Dryer,Garage Door Opener,Refrigerator,Smoke Detector,Stove,Washer
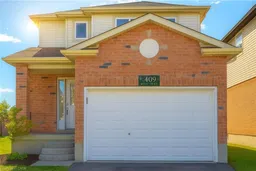 48
48