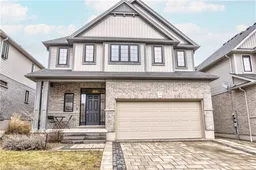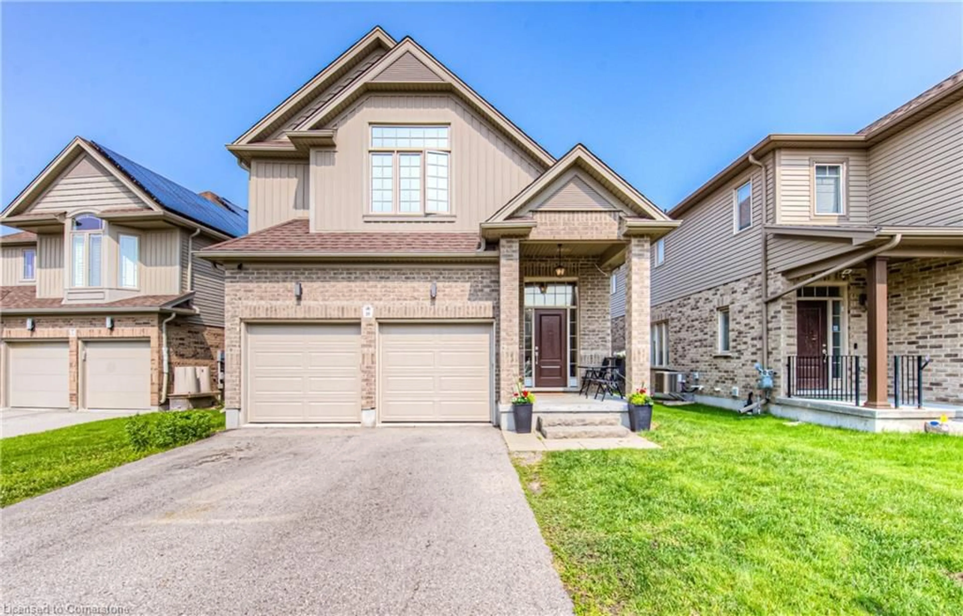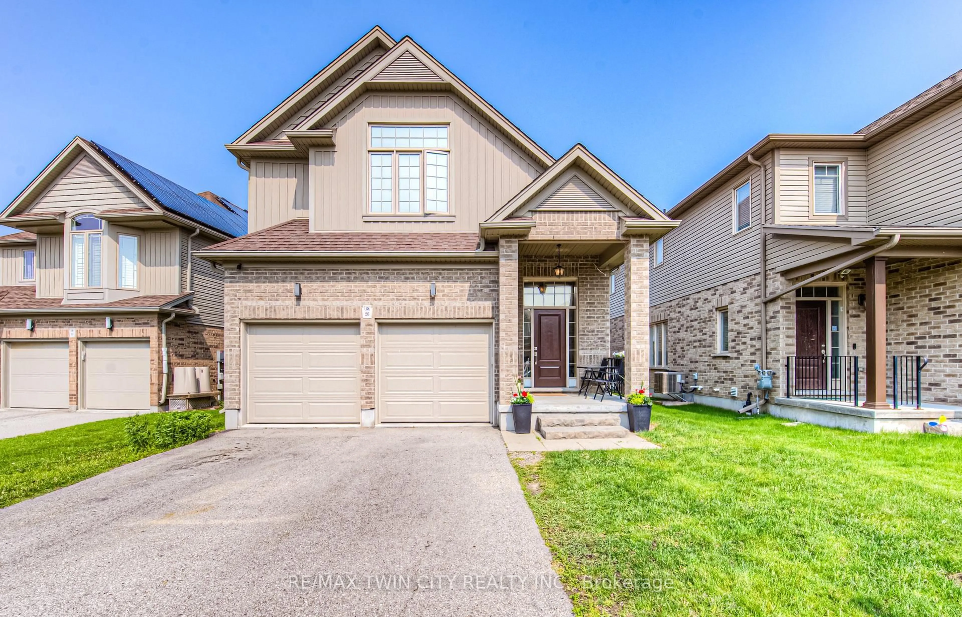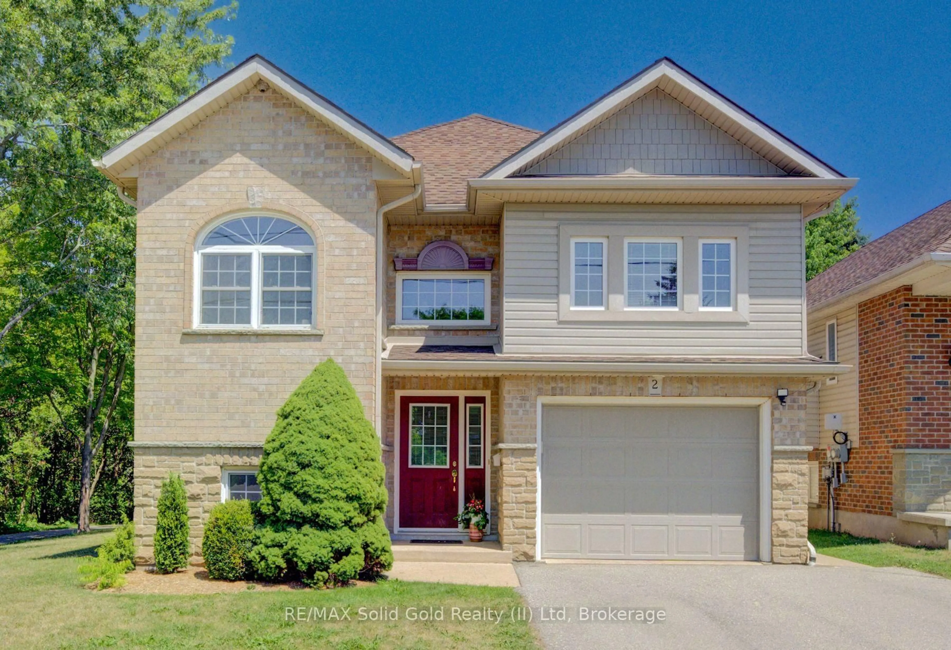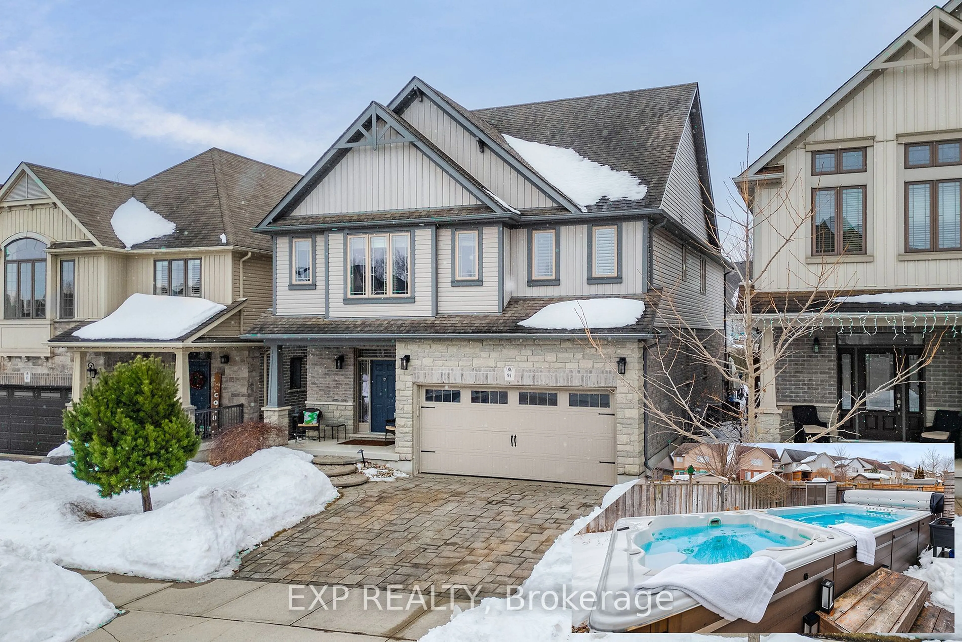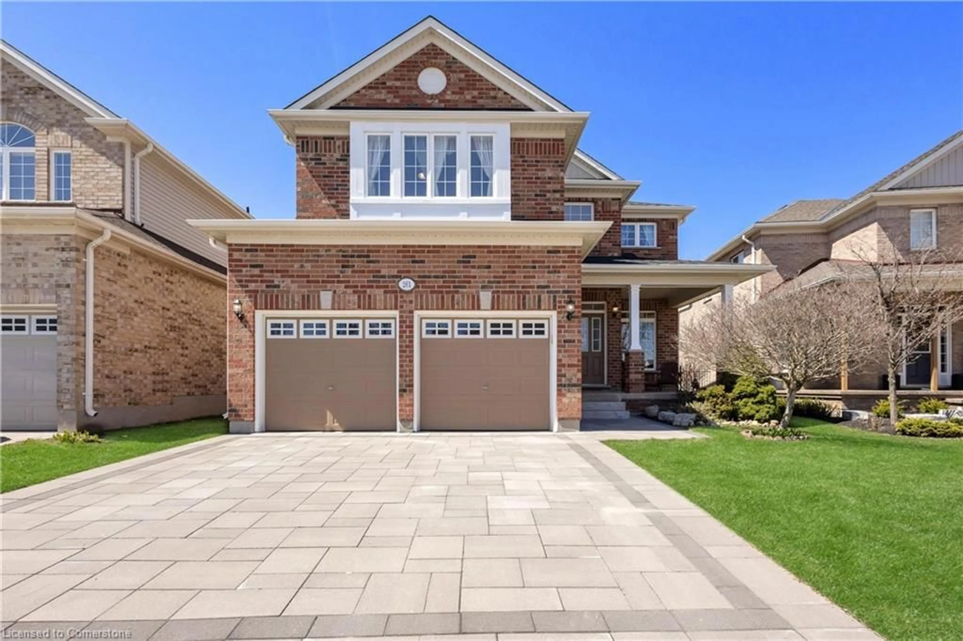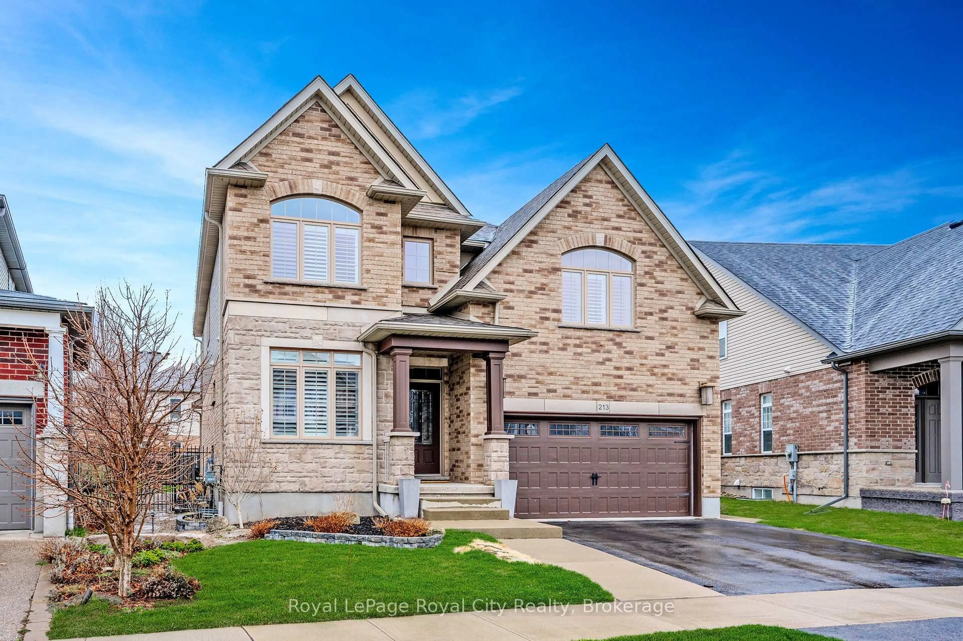Quality-Built Home by Hawksview Homes – Over 2,800 Sq. Ft. of Elegant Living Space Welcome to this beautifully crafted and meticulously
maintained 4-bedroom, 2.5-bathroom home, built by the highly regarded Hawksview Homes. Nestled in the family-friendly and highly desirable
Lackner Woods community of Kitchener, this property offers over 2,800 square feet of thoughtfully designed living space, ideal for growing
families and those who love to entertain. From the moment you step inside, you’ll be impressed by the spacious and inviting open-concept layout
on the main floor. High ceilings enhance the sense of space and light, while the main floor carpet-free design offers both style and practicality.
The gourmet kitchen is the heart of the home, featuring modern cabinetry, high-end appliances, and ample counter space – perfect for preparing
family meals or hosting gatherings. The main floor is also equipped with automatic window coverings, adding an extra touch of comfort and
convenience. Upstairs, you'll find four generously sized bedrooms, including a luxurious primary suite with an ensuite bath and walk-in closet.
The additional bedrooms provide plenty of space for children, guests, or a home office, and the well-appointed bathrooms feature modern
finishes and fixtures. Step outside to your recently updated, professionally landscaped backyard – a peaceful retreat designed for relaxation and
outdoor enjoyment. The custom interlock driveway enhances curb appeal while providing additional parking space and durability. This home is
ideally located just minutes from top-rated schools, scenic walking trails, parks, and all the amenities you need for everyday living. Whether
you’re looking to settle down in a welcoming neighborhood or invest in a quality-built home with timeless appeal, this property offers it all. Don’t
miss your opportunity to own this exceptional home in one of Kitchener’s most desirable communities – schedule your private viewing today!
Inclusions: Dishwasher,Dryer,Garage Door Opener,Range Hood,Refrigerator,Smoke Detector,Stove,Washer,Window Coverings
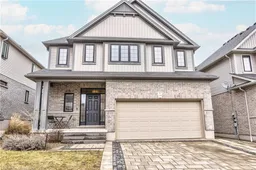 37
37