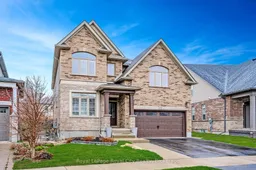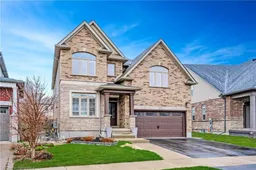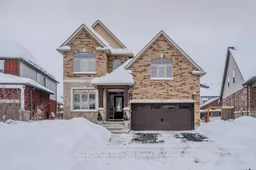Experience luxury living in this stunning custom-built executive home, nestled in the highly sought-after Edgewater Estates community of Lackner Woods. Boasting over 4,000 sq. ft. of beautifully finished living space, this Energy Star-certified home, built in 2015, perfectly combines elegance, functionality, and modern design.Step inside the open-concept main floor, where natural light floods the spacious living areas. The gourmet kitchen is a culinary dream, featuring stainless steel appliances, Ceasarstone Quartz countertops, a large walk-in pantry, breakfast bar, and ample counter space perfect for both everyday living and entertaining. Adjacent to the kitchen is a warm and inviting living area, ideal for gatherings with family and friends.Upstairs, discover the impressive great room located above the garage. This is an ideal space for a home theatre, playroom, or additional lounge area. The dream primary suite offers a serene retreat, complete with an expansive walk-in closet and a spa-like ensuite featuring granite countertops, large custom shower, and a luxurious soaker tub. Two additional generously sized bedrooms and a stylish full bathroom complete the upper level.The finished basement adds even more living space, with two additional bedrooms, a full bathroom, and versatile areas for a home office, gym, or guest quarters.Outside, your private backyard oasis awaits! Enjoy summer days lounging by the in-ground pool, unwinding in the hot tub, or entertaining guests at the charming cabana. Additional features include a spacious two-car garage, an asphalt driveway with ample parking, and energy-efficient construction for year-round comfort and savings.Located in a vibrant, family-friendly neighbourhood, this home is just minutes from excellent schools, scenic parks, shopping, dining, and easy highway access. Don't miss the chance to make it yours! What are you waiting for?Turn your dreams into an address with this home!
Inclusions: Upstairs kitchen appliances (Fridge, Stove, Dishwasher, Microwave/ Range hood); Washer & Dryer; Water Softener (owned); Window coverings; Pool Table & accessories; Hot Tub; Window coverings; Pool Attachments; Pool Heater (AS IS); TV Mount in basement; All attached shelving in gym area, storage under stairs and in garage;






