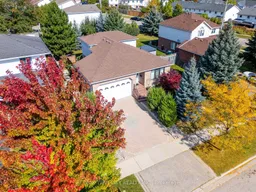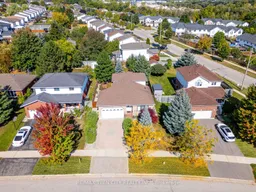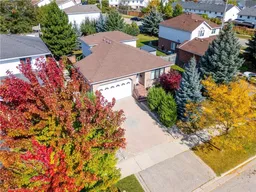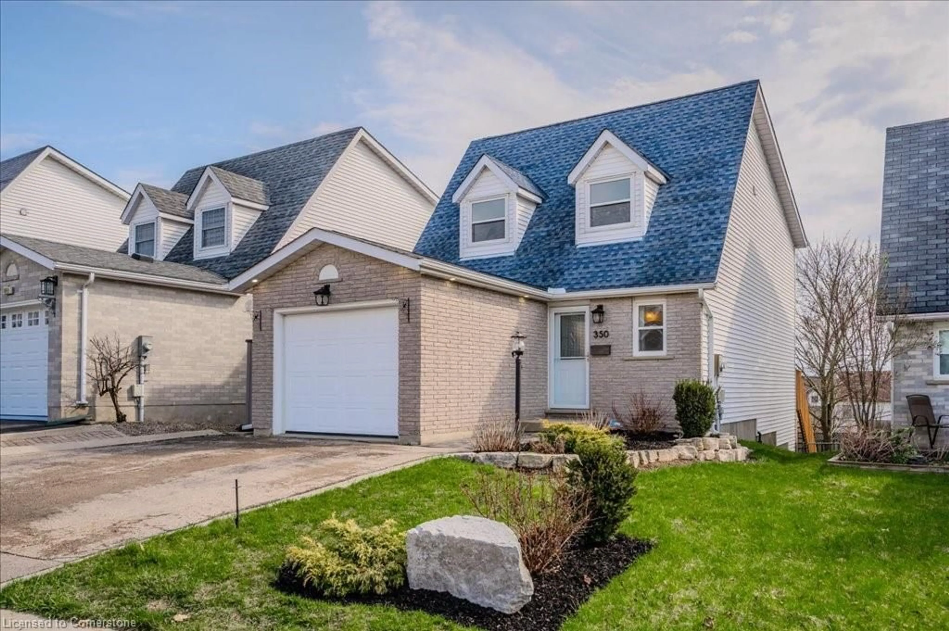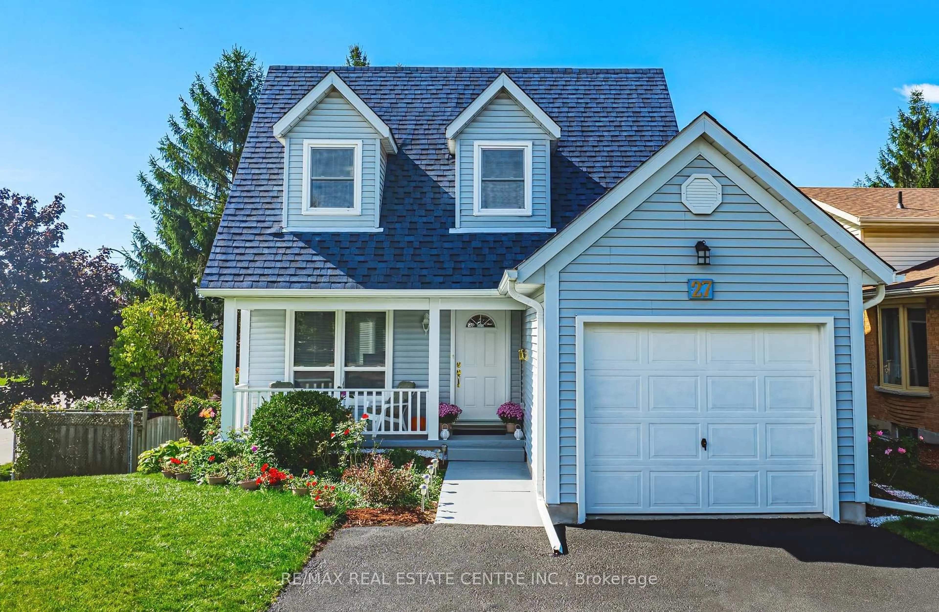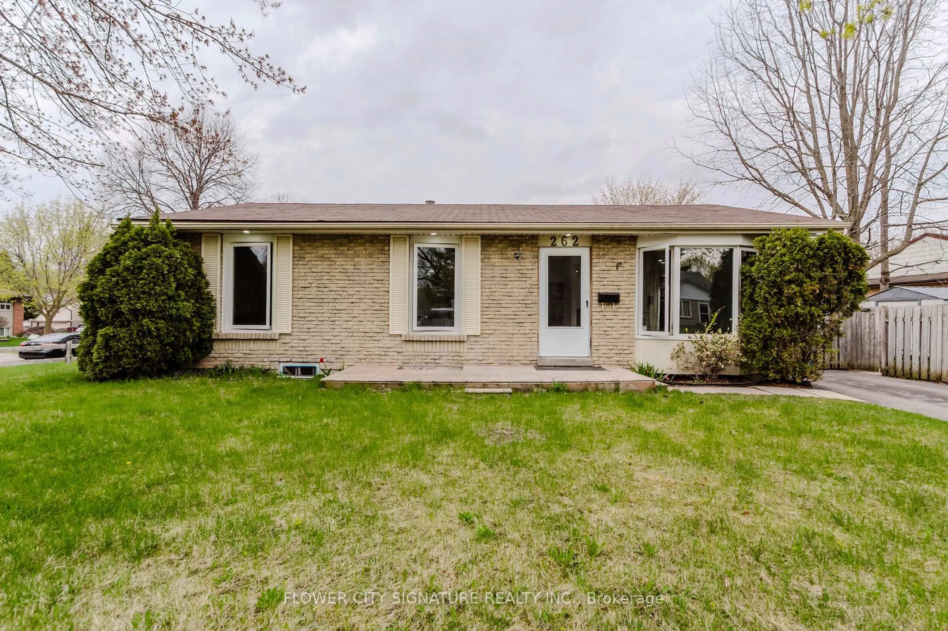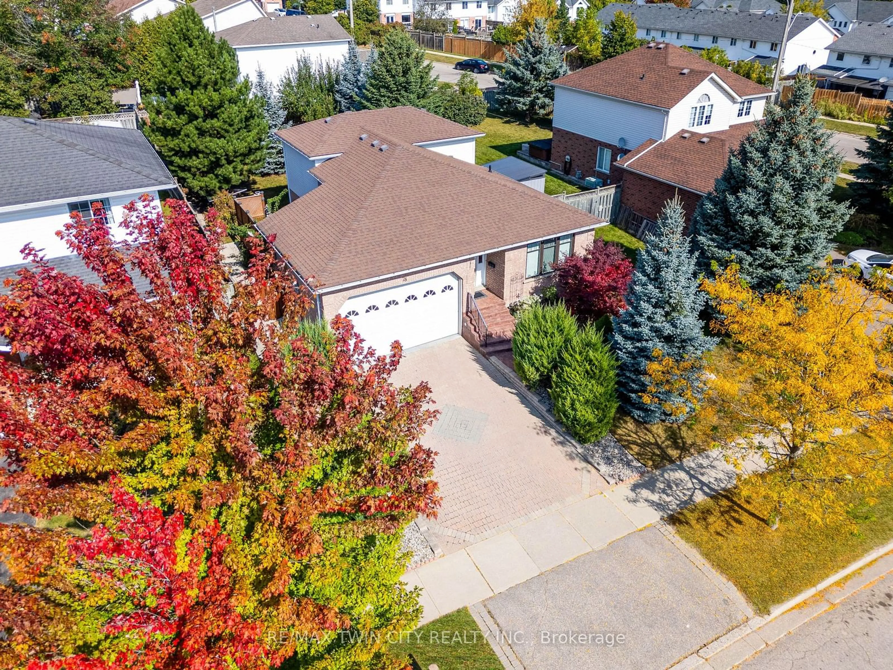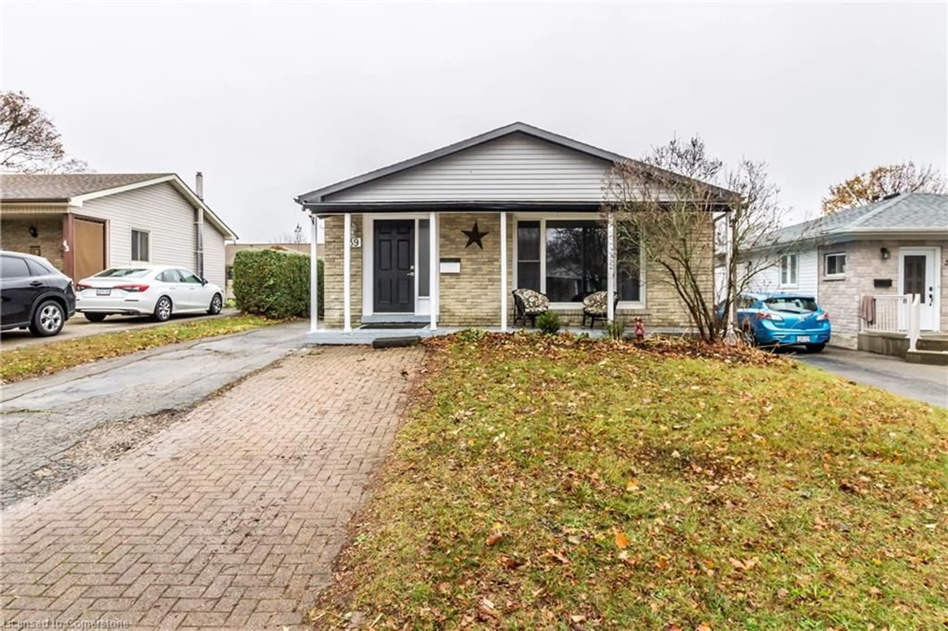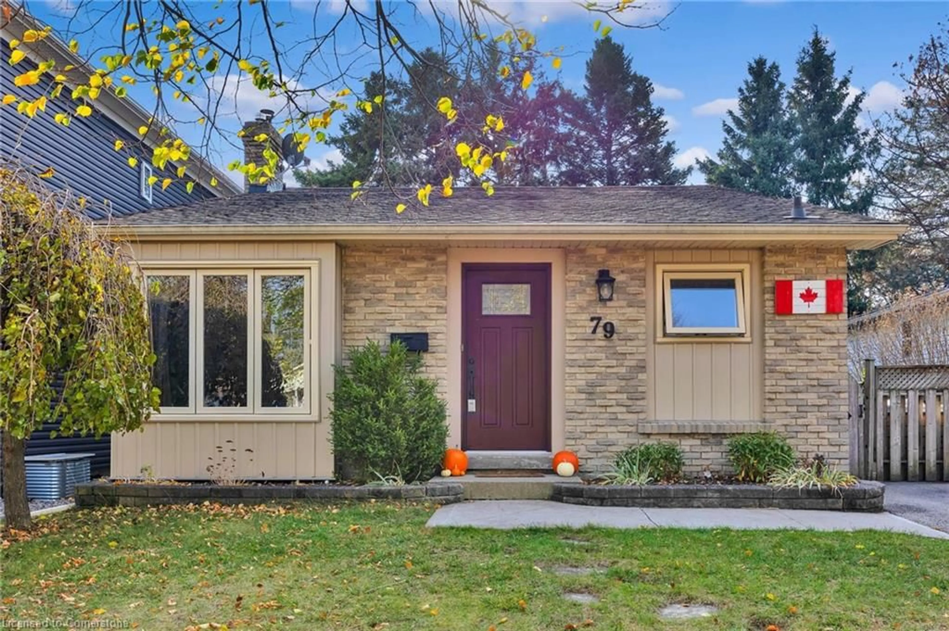Welcome to 78 Misty Street! Nestled in picturesque Grand River North, this move-in-ready family home is just waiting for you. Boasting an extended interlock driveway with a dual car garage, four levels of carpet-free living, and a private backyard! Check out our TOP 7 reasons why you’ll want to make this house your home. #7 CARPET-FREE MAIN FLOOR— This bright home is freshly painted throughout. It features a welcoming sitting room with large bright windows, tile and hardwood flooring, and plenty of room for the whole family. #6 BRIGHT LOWER LEVEL—The lower level offers even more great space to relax and entertain. It features plenty of pot lights, a beautiful gas fireplace, a third bedroom, and a 3-piece bathroom with a stand-up shower, complete with niches. #5 THE KITCHEN - The bright and airy kitchen features stainless steel appliances, including a KitchenAid dual-fuel (gas) cooktop with (electric) oven, under-cabinet lighting, and plenty of storage space. Adjacent, a spacious dinette with a walkout leads to the backyard for easy indoor-outdoor dining and a formal dining room for special occasions. #4 BACKYARD RETREAT—Discover the fantastic, fully fenced, private backyard. Enjoy the beautiful landscaping, fresh air, and sunshine. There's also a spacious private deck where you can BBQ to your heart's content and a large shed for outdoor storage. #3 BEDROOMS & BATHROOM—Upstairs, you'll find two bright bedrooms and a privilege 3-piece bathroom with a jetted soaker tub. #2 THE BASEMENT - The partially finished basement is just waiting for your personal touch and features plenty of storage, a bathroom rough-in, a cold room, and laundry. #1 LOCATION—Located in quiet, family-friendly Grand River North, you’ll be surrounded by nature’s beauty and enjoy the Grand River all year long. You’ll have easy access to great schools, parks, groceries, and shopping at nearby Stanley Park and Fairview Park Mall, all while being minutes to the expressway and Highway 401.
Inclusions: Dishwasher,Dryer,Freezer,Garage Door Opener,Gas Stove,Refrigerator,Smoke Detector,Stove,Washer,Window Coverings
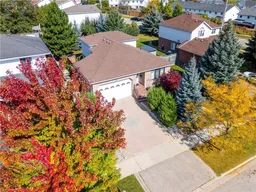 48
48