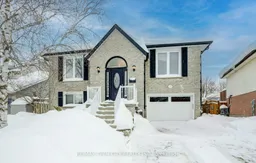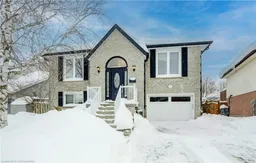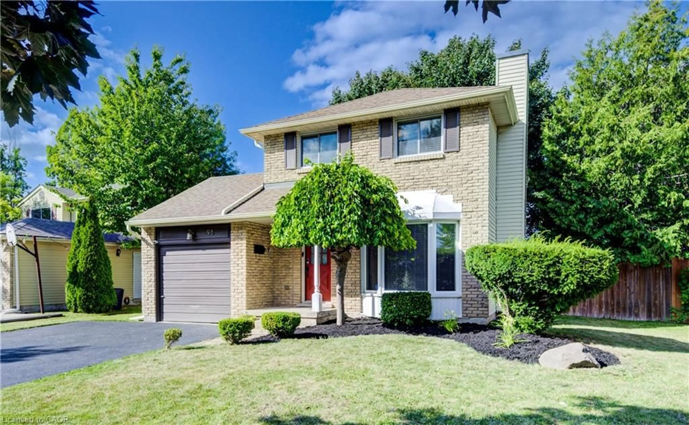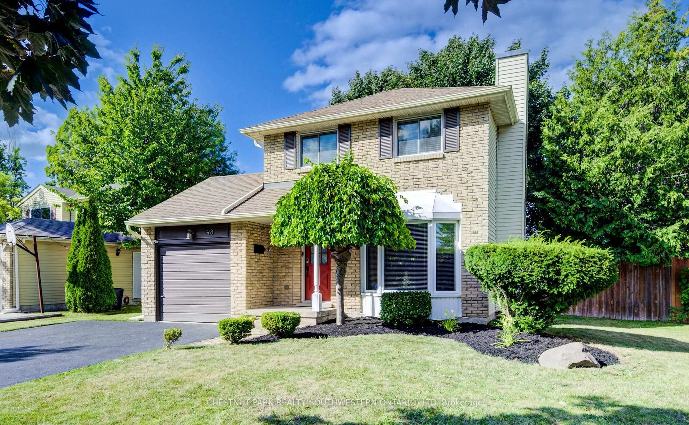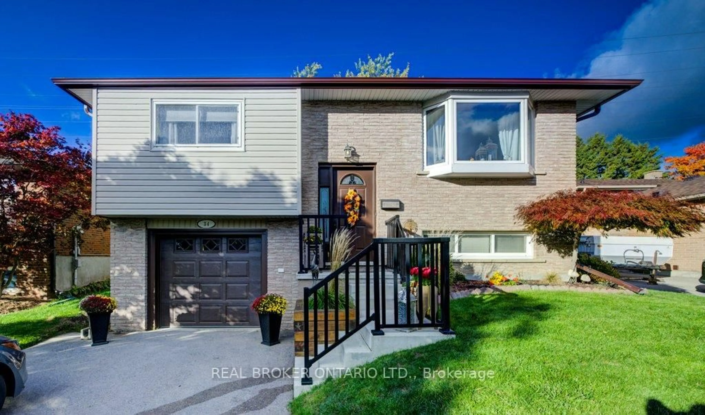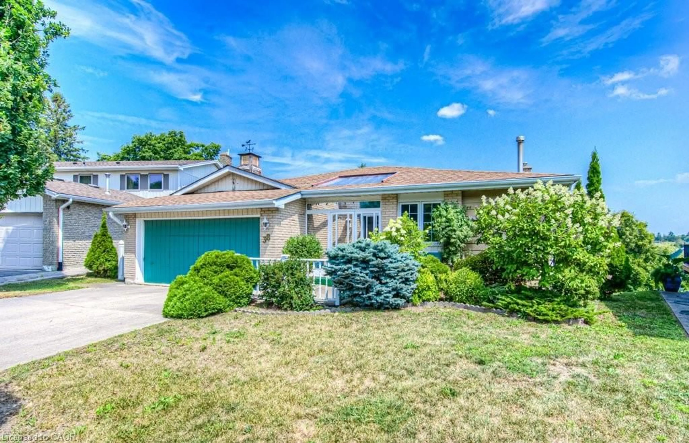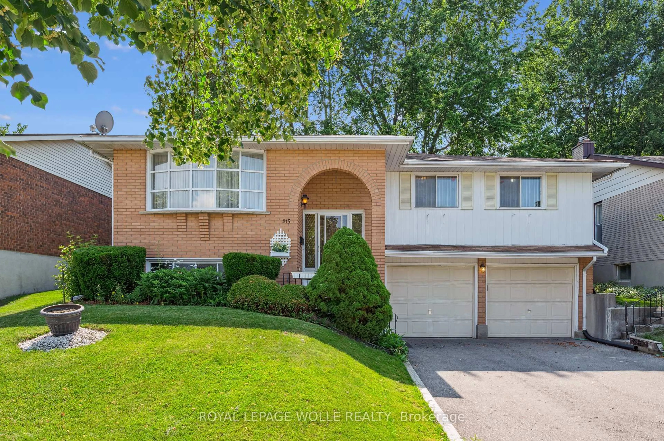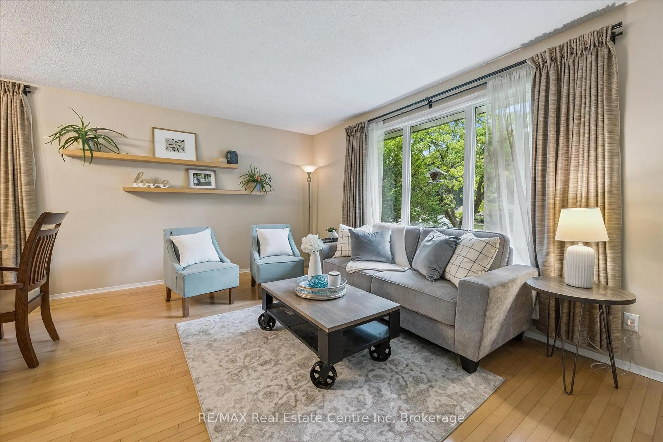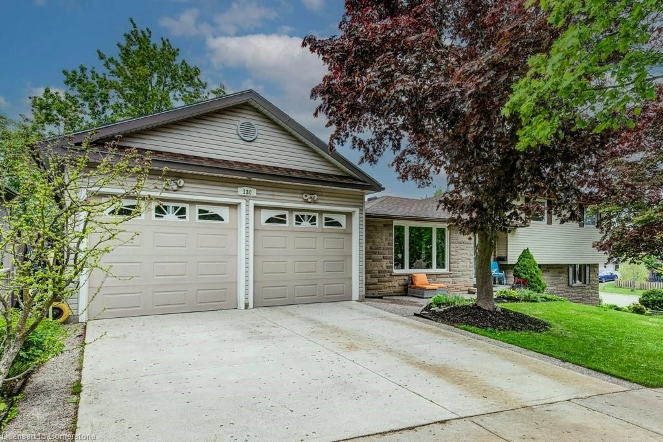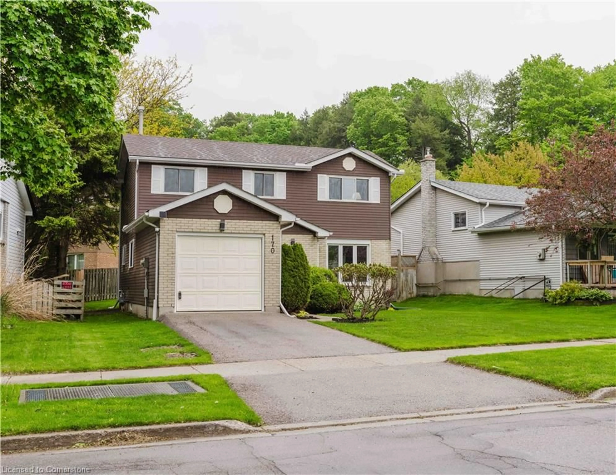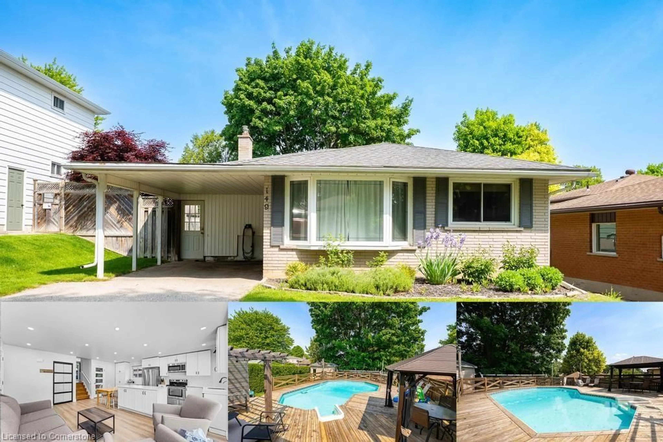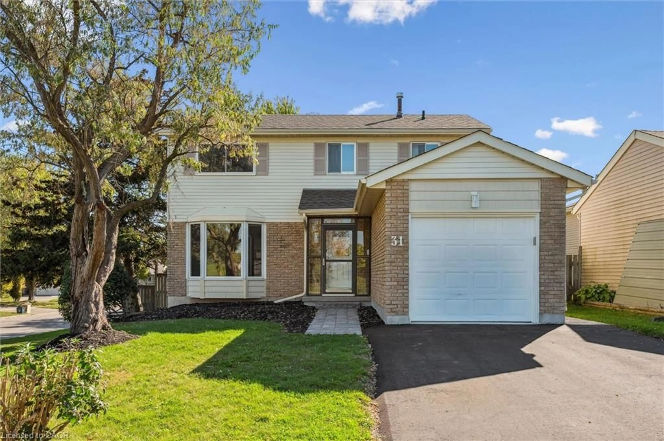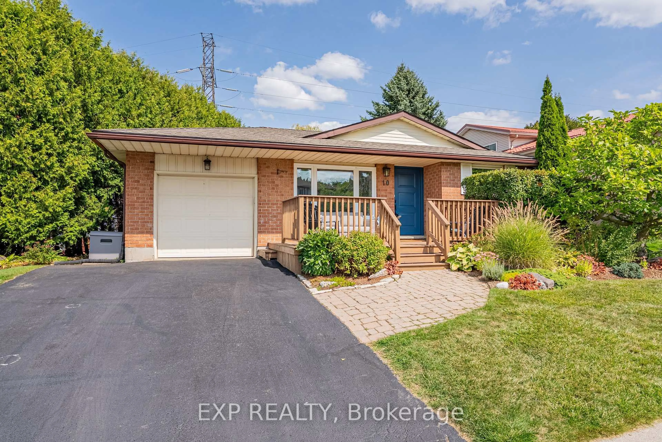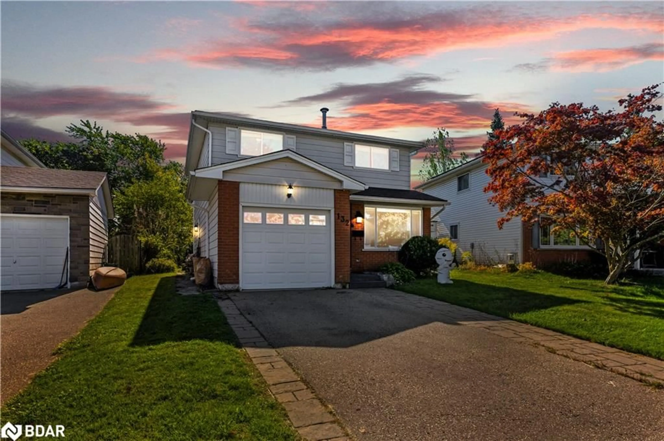This beautifully maintained 3 + 1 bedroom, 2 bathroom home is ideally located in one of Kitchener's most sought-after areas. Forest Heights offers a peaceful, family-friendly environment with plenty of parks, trails, excellent schools, shopping and a Community Centre all within walking distance! As you step inside, you'll be greeted by a spacious and inviting living area with large windows that fill the home with natural light. The bright kitchen offers ample counter space and is perfect for preparing family meals or hosting guests. The nice family sized bedrooms provide comfort and privacy for everyone in the family. Outside, enjoy a private backyard oasis with pergola, bar shed and firepit area, perfect for summer barbecues, gardening, entertaining or relaxing after a long day. With easy access to major highways, shopping and transit, 233 Blackwell Drive offers convenience, comfort and the opportunity to live in a fantastic neighborhood. Whether you're a first-time buyer or a growing family, this home has everything you need including parking for 3 vehicles in the driveway plus the single garage! Don't wait, this one will not last long!!
Inclusions: Fridge, stove, dishwasher, washer, dryer, water softener, window coverings, 1 garage door remote
