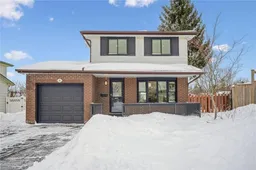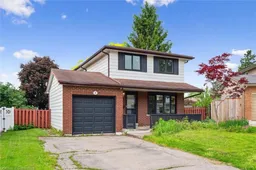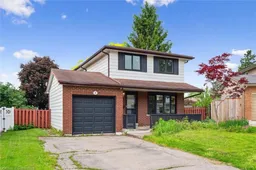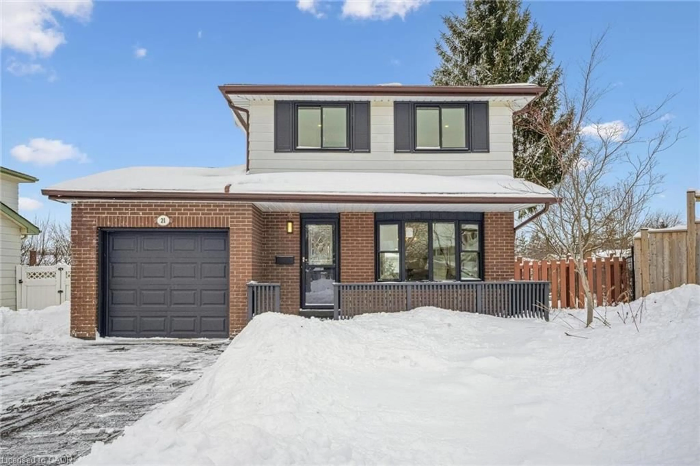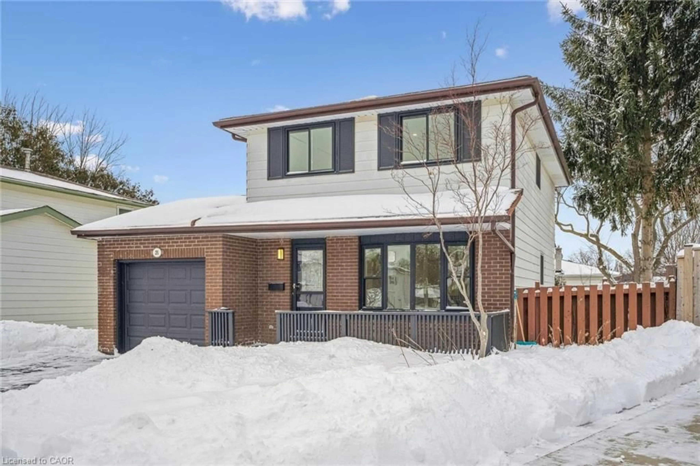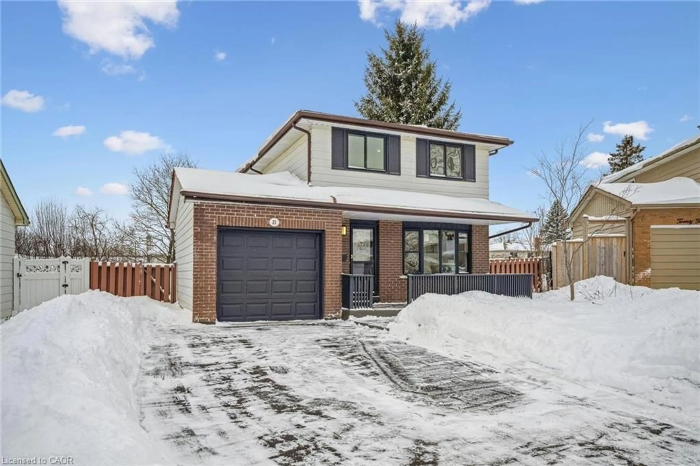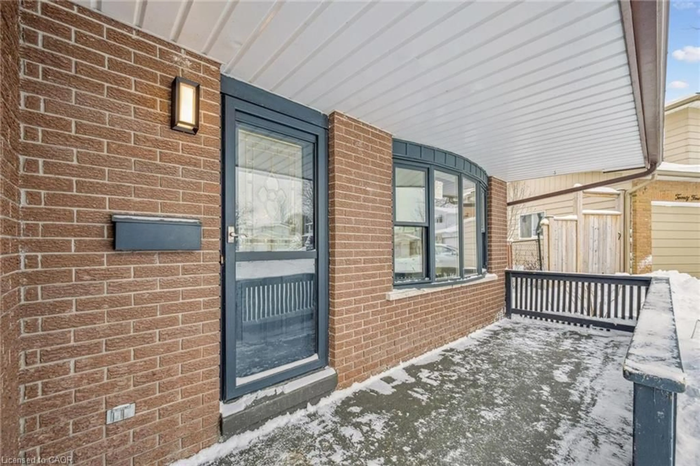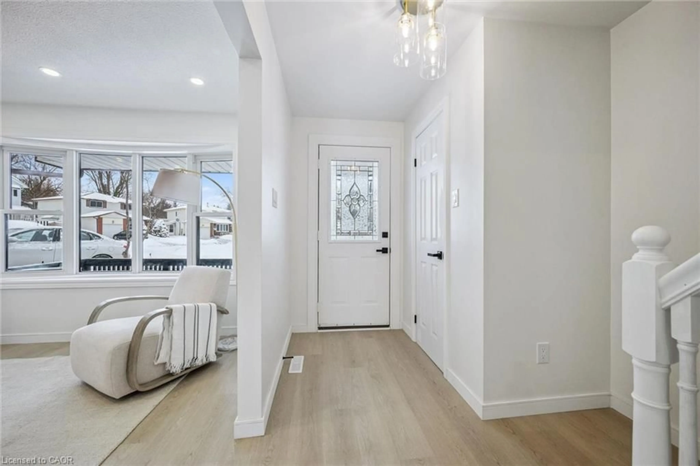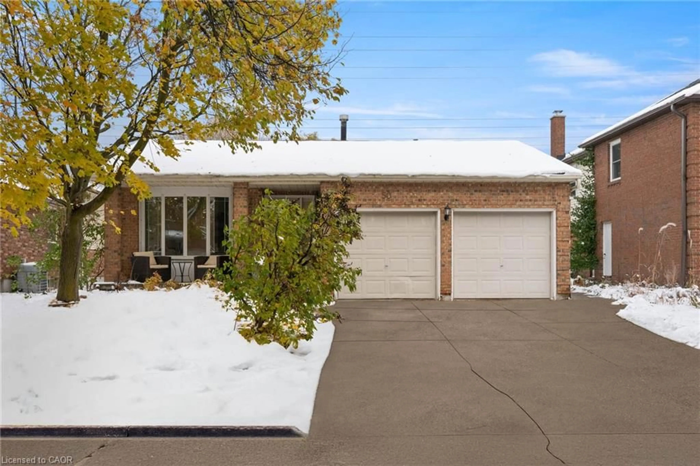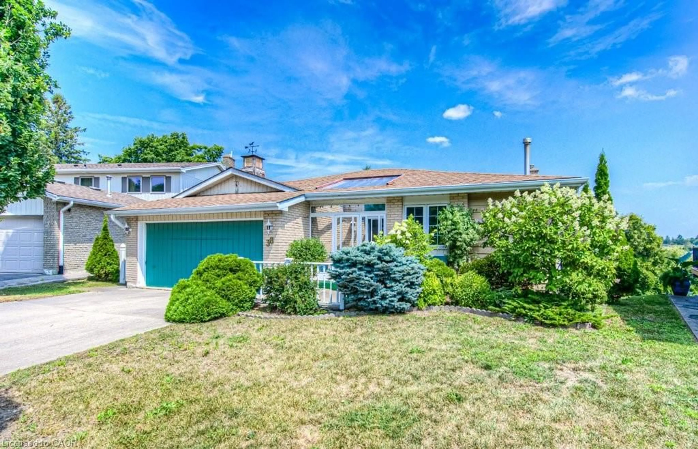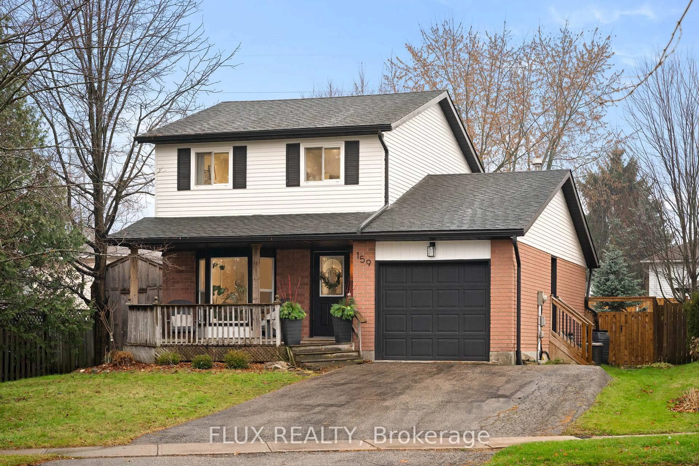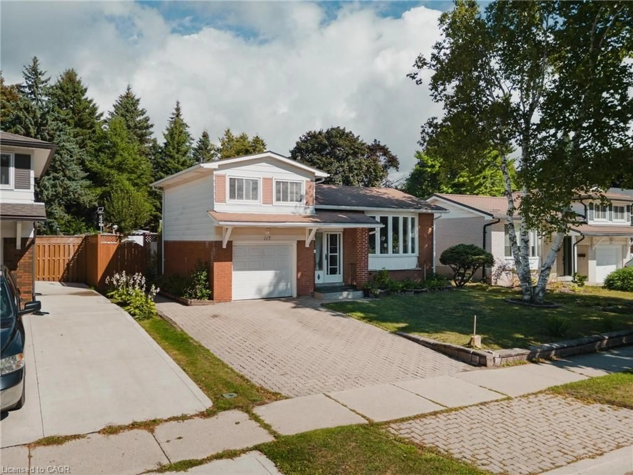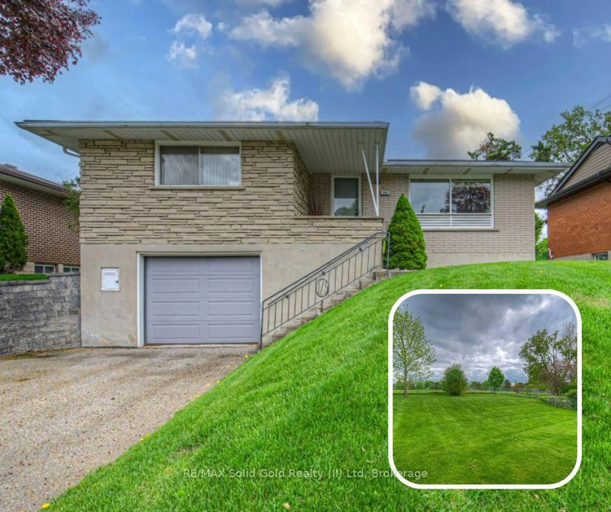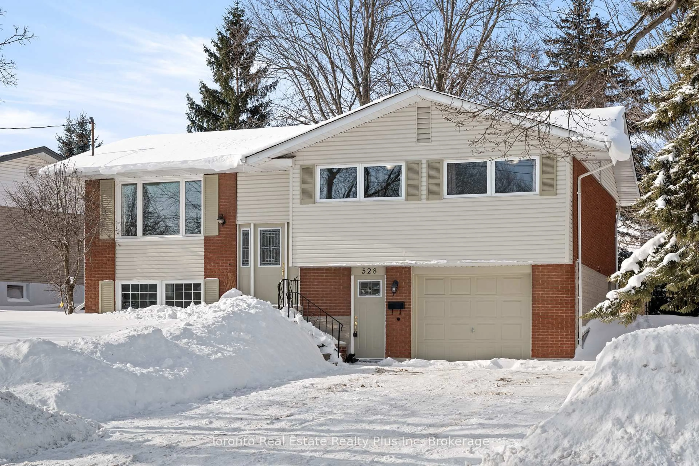21 Forest Glen Crt, Kitchener, Ontario N2N 1E1
Contact us about this property
Highlights
Estimated valueThis is the price Wahi expects this property to sell for.
The calculation is powered by our Instant Home Value Estimate, which uses current market and property price trends to estimate your home’s value with a 90% accuracy rate.Not available
Price/Sqft$378/sqft
Monthly cost
Open Calculator
Description
Located in the family-friendly Forest Heights community, this 3+1-bedroom, 2.5-bathroom home blends modern updates with a warm, inviting atmosphere and generous living spaces. An oversized two car asphalt driveway (2025) enhances the home’s excellent curb appeal and everyday convenience. Inside, this home showcases updated vinyl flooring (2025) and modern lighting (2025), along with a bright living area anchored by a large bay window that fills the space with natural light. The updated kitchen (2025) by Franklin Kitchens features quartz countertops, a breakfast bar/study area, and upgraded stainless-steel appliances. Upstairs, three spacious bedrooms offer comfort, flexibility, and privacy plus a fully renovated 4-piece bathroom. The fully finished basement is a standout feature, offering a separate entrance, additional living space, a bedroom, bathroom, laundry area, and rough-in for a wet bar great for extended family or future potential. Step outside to a spacious backyard with a large deck, ideal for relaxing or hosting summer gatherings. Conveniently located within walking distance to parks and trails, and just minutes from Sunrise Shopping Centre, this thoughtfully updated home offers versatile living spaces in a welcoming neighbourhood, ready for you to move in and make it your own.
Upcoming Open Houses
Property Details
Interior
Features
Main Floor
Dining Room
9 x 11Living Room
13 x 11Kitchen
18.03 x 9Bathroom
2-Piece
Exterior
Features
Parking
Garage spaces 1
Garage type -
Other parking spaces 2
Total parking spaces 3
Property History
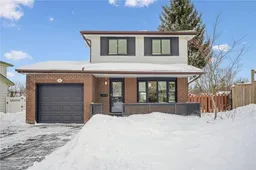 37
37