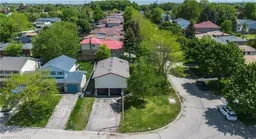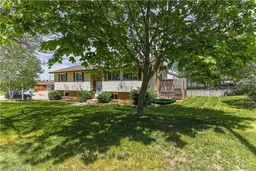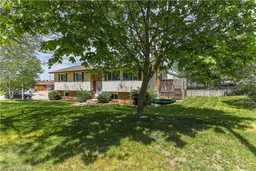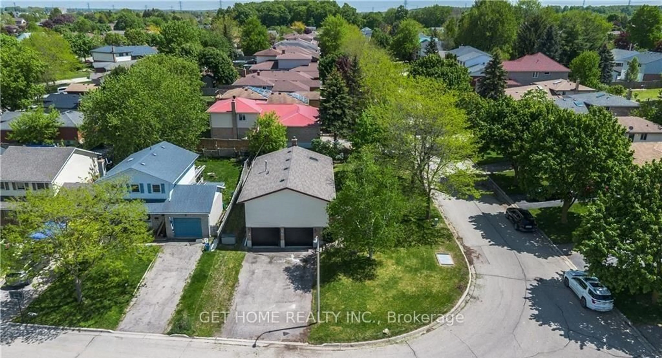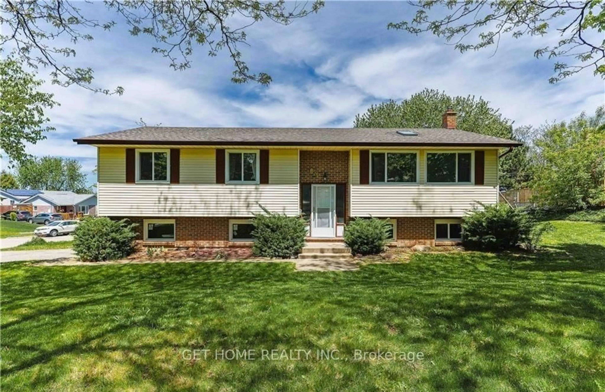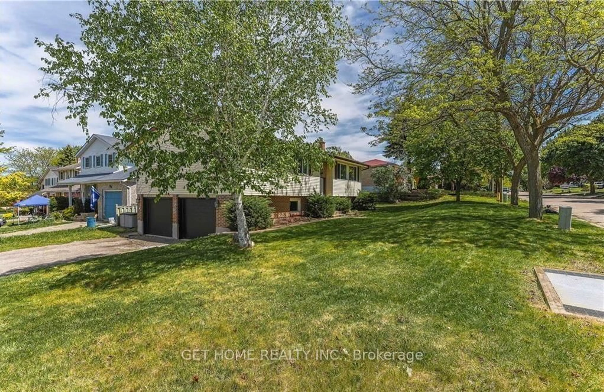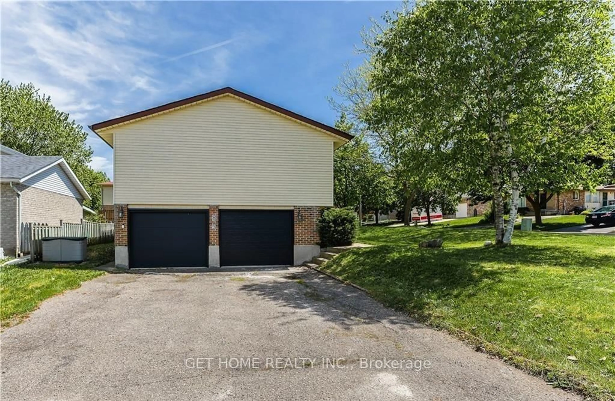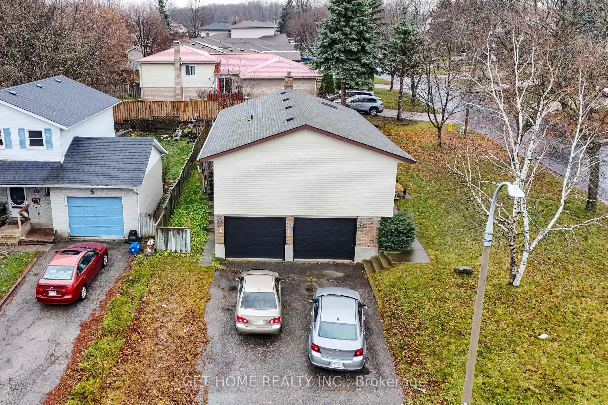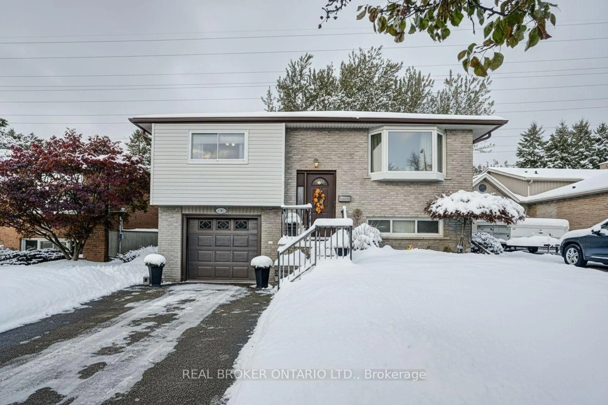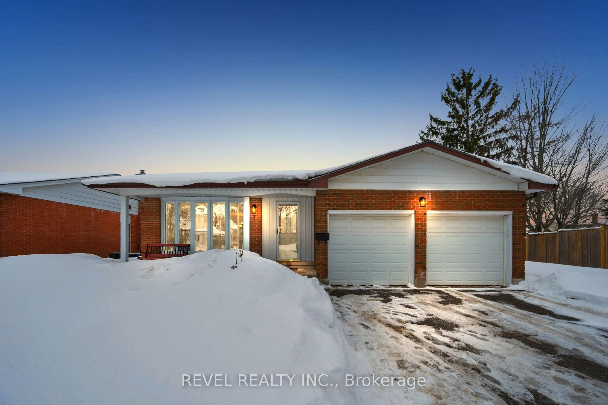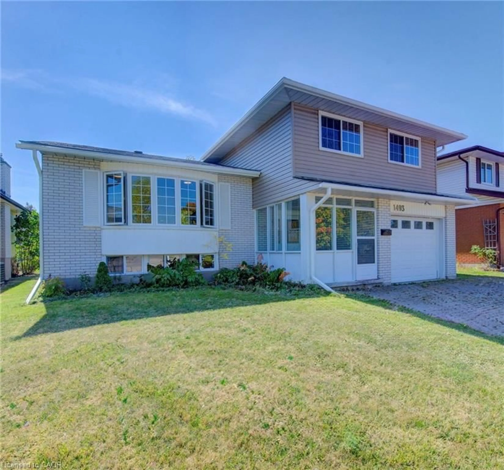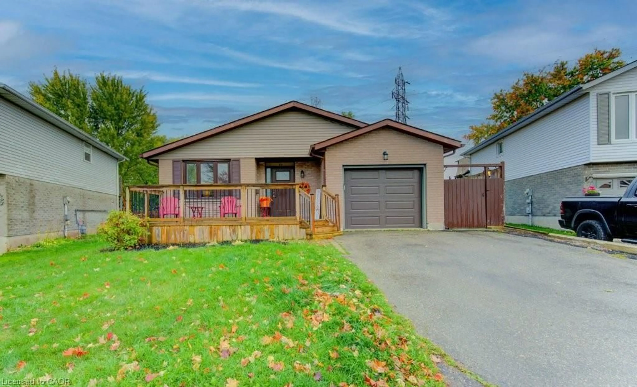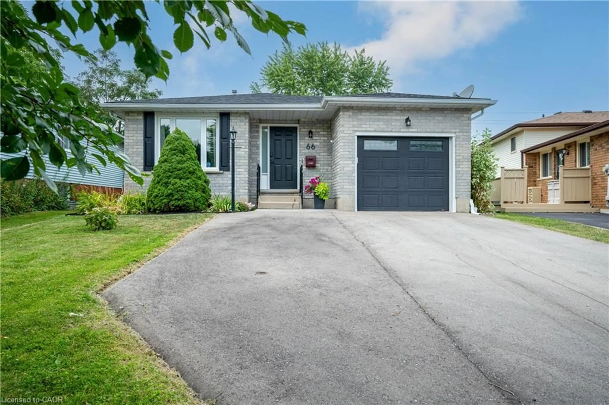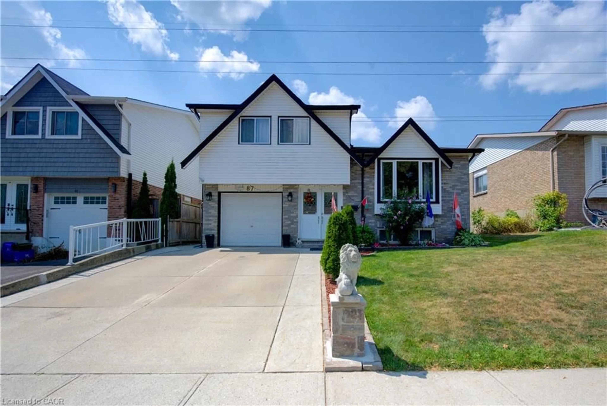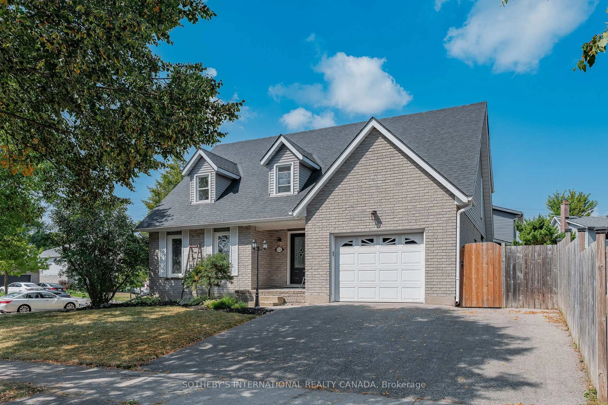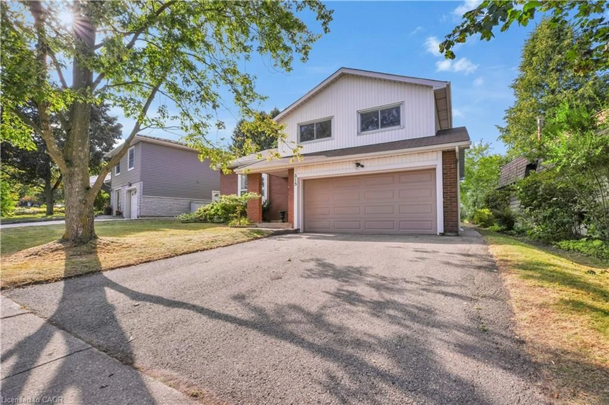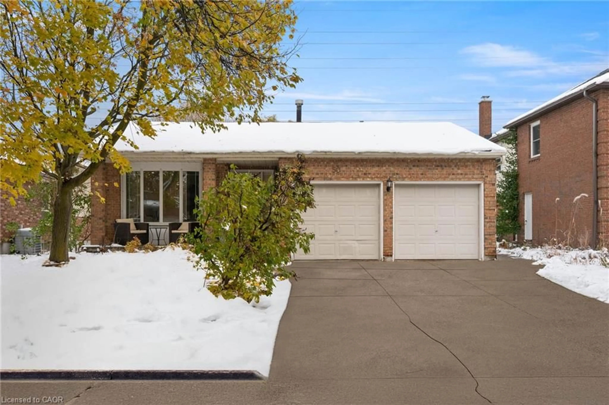85 High Acres Cres, Kitchener, Ontario N2N 2S3
Contact us about this property
Highlights
Estimated valueThis is the price Wahi expects this property to sell for.
The calculation is powered by our Instant Home Value Estimate, which uses current market and property price trends to estimate your home’s value with a 90% accuracy rate.Not available
Price/Sqft$606/sqft
Monthly cost
Open Calculator
Description
Don't miss out on 85 High Acres Crescent, Forest Heights West! This gorgeous 5-bed raised bungalow is ideal for multi-generational living, first-time buyers, or investors. Enjoy modern updates like granite countertops, new windows, and a finished basement (2024). Features a new furnace, double-car garage with remote doors, and city-approved duplex conversion potential. Prime location near schools, parks, and transit!
Property Details
Interior
Features
Main Floor
Br
2.5 x 3.0Living
5.28 x 4.09carpet free / Finished / Skylight
Dining
3.23 x 3.53carpet free / Finished / Vinyl Floor
Kitchen
3.4 x 3.48Exterior
Features
Parking
Garage spaces 2
Garage type Attached
Other parking spaces 4
Total parking spaces 6
Property History
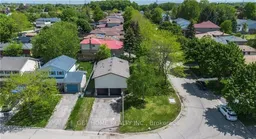 31
31