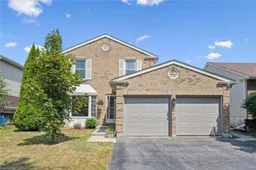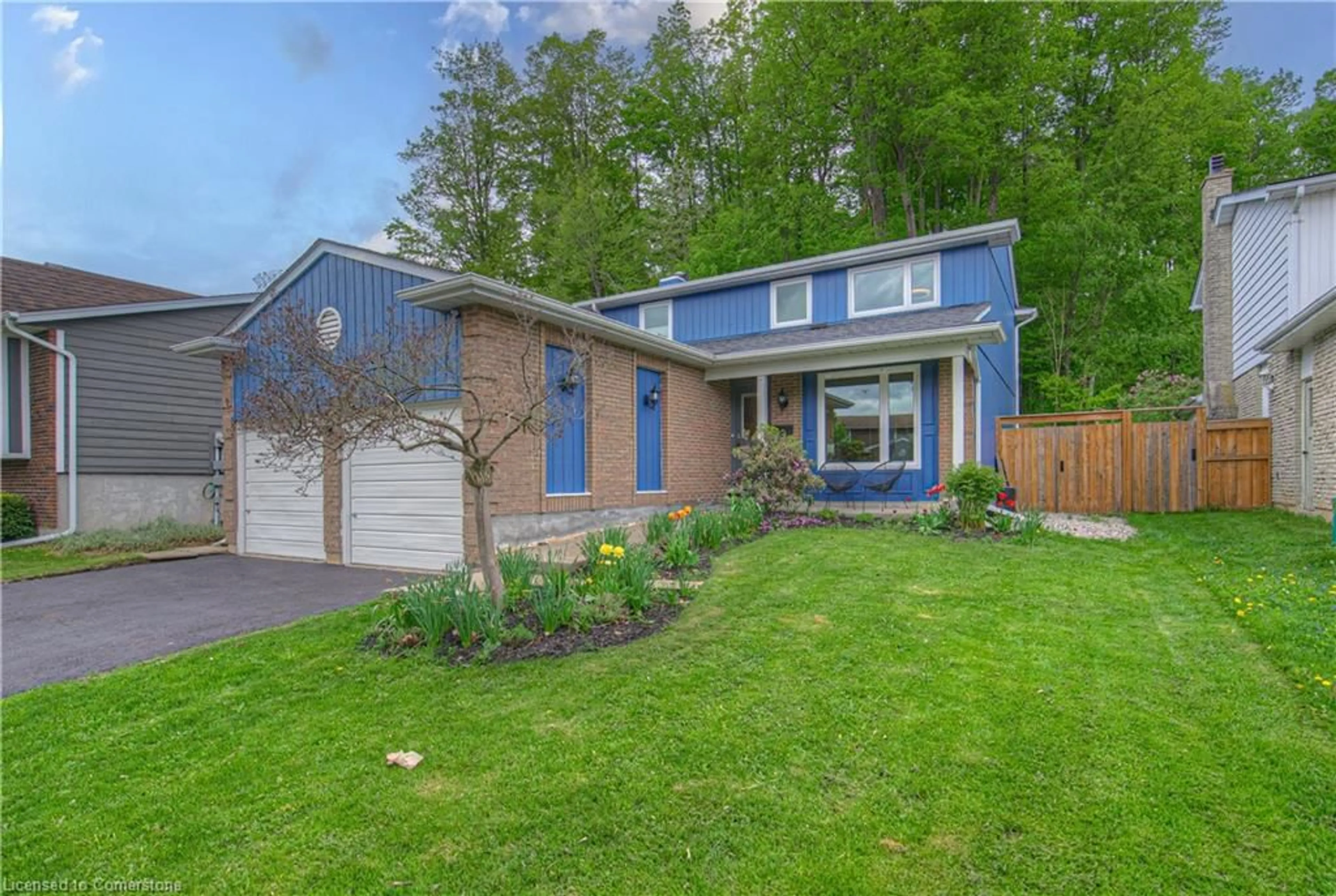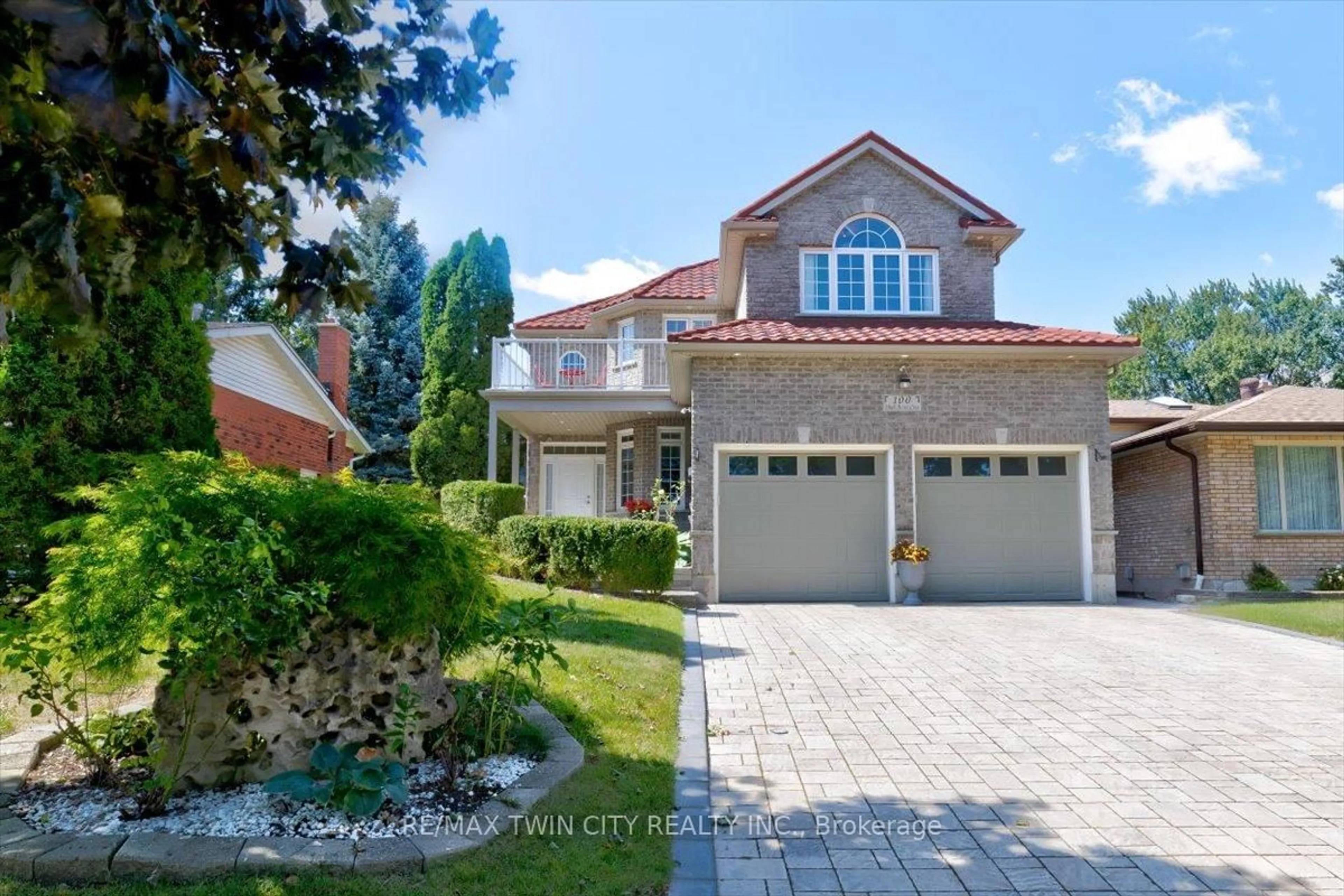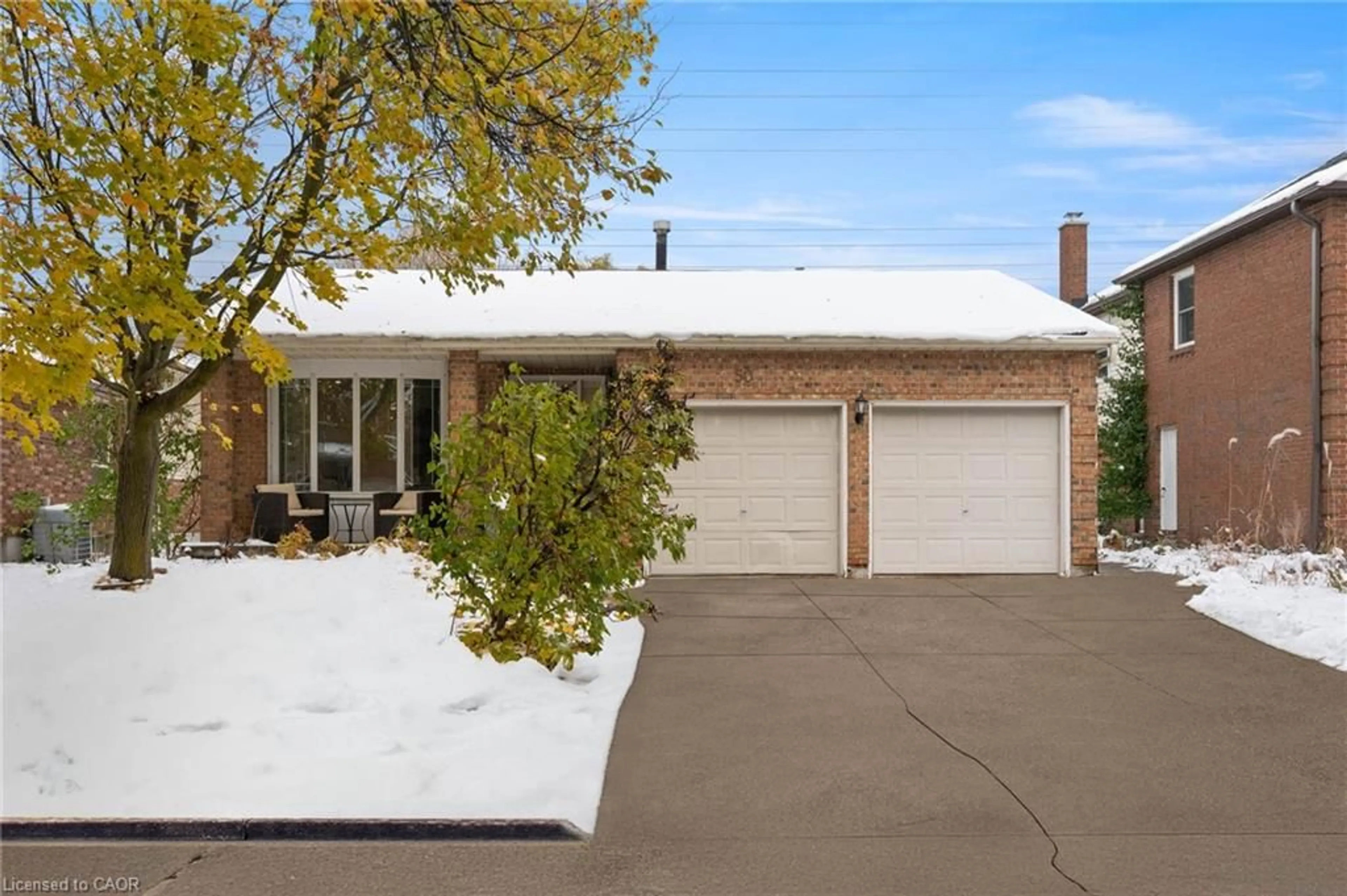You’re about to discover the perfect blend of comfort, convenience, & community in this beautifully maintained 4-bedroom family home, located in desirable Forest Heights neighbourhood. Nestled on a quiet, tree-lined street, this home offers a welcoming atmosphere that's ideal for family living. Step inside and you’ll immediately notice the hardwood flooring that flows seamlessly through the living room, where a charming bay window frames pleasant street views. Adjacent, the family room invites unwinding & easy access to outdoor living thanks to sliding doors that lead to a covered deck—perfect for relaxing or enjoying a morning coffee in any weather. The formal dining room stands ready to host dinners and gatherings. The all-white kitchen, is thoughtfully updated with a modern backsplash and durable quartz countertops. Abundant cupboard space ensures that storage is never an issue, while the nearby mudroom adds another layer of practicality—providing an entry point from outside, a main floor laundry setup, & a convenient 2-piece bathroom. On the second floor, you’ll find four generously sized bedrooms, all featuring hardwood flooring. The primary suite is particularly inviting, complete with a private 4-piece ensuite for extra comfort and privacy. The finished lower level offers expansive space for recreation & storage—inviting endless possibilities for your family’s needs. As for the outdoor space, the fully fenced backyard ensures privacy and safety, while its location backing onto a peaceful walking trail means no rear neighbors and a direct connection to nature. Beyond the property itself, Forest Heights stands out as one of Kitchener’s most family-friendly neighbourhoods— lots of parks, walkable access to grocery stores, eateries, and transit that services the wider area. Families appreciate the area's large yards, quiet suburban feel, and strong sense of community.
Inclusions: Dishwasher,Dryer,Freezer,Garage Door Opener,Refrigerator,Stove,Washer,Camera Security System, Tv Mounts
 40
40





