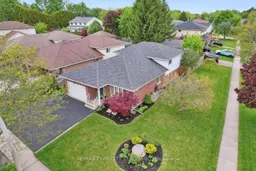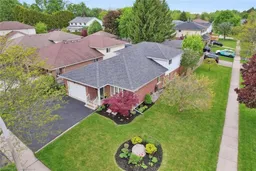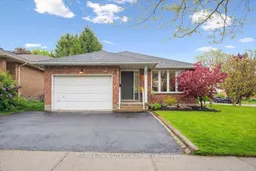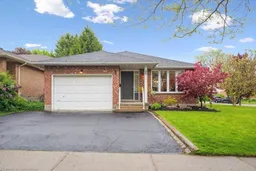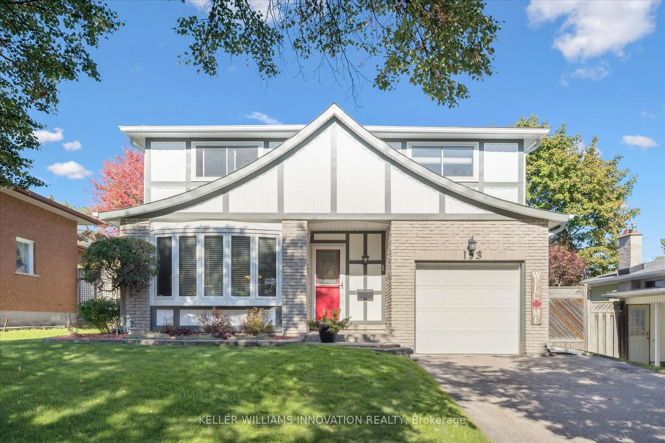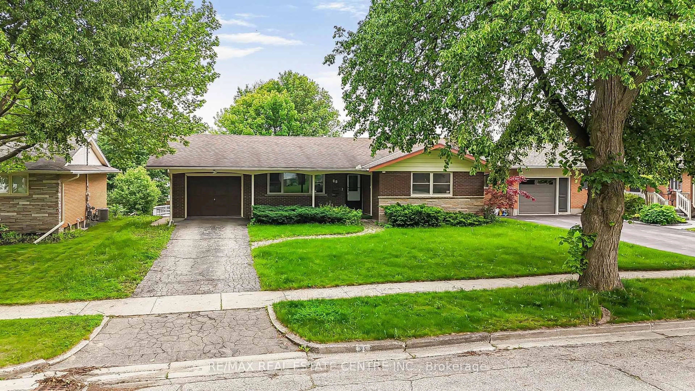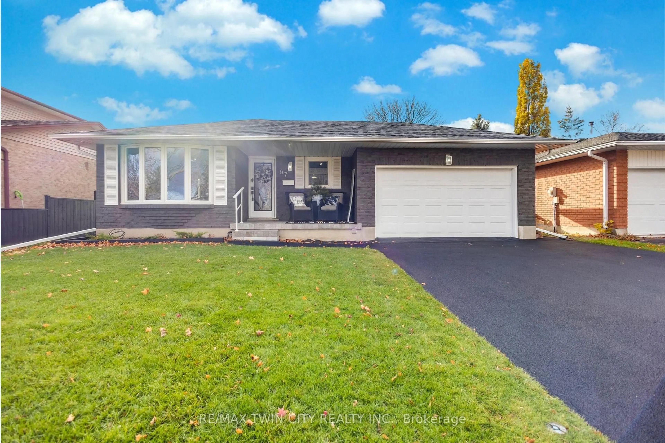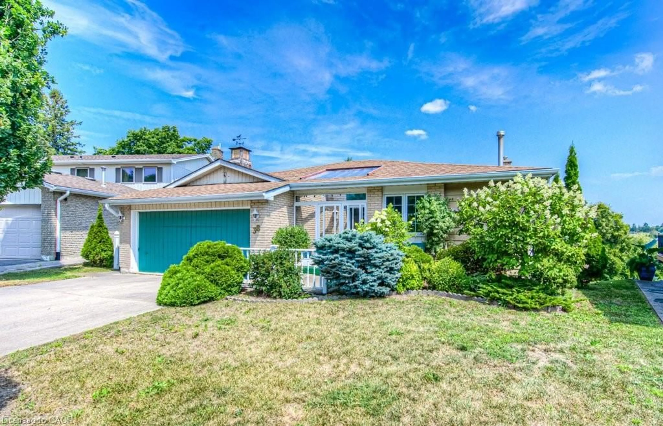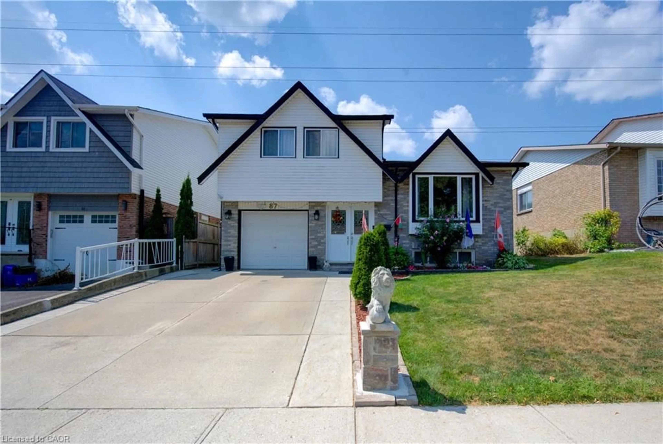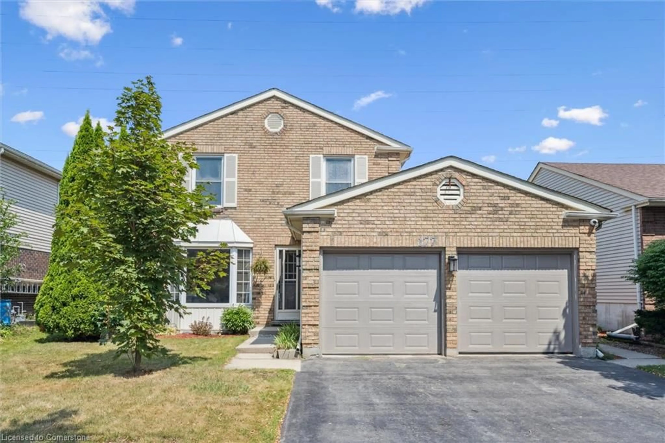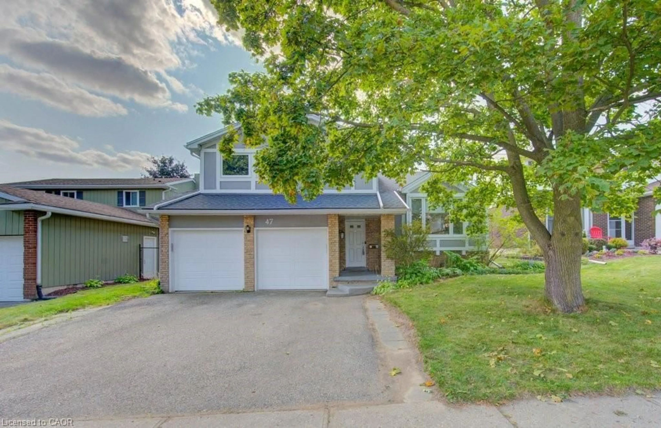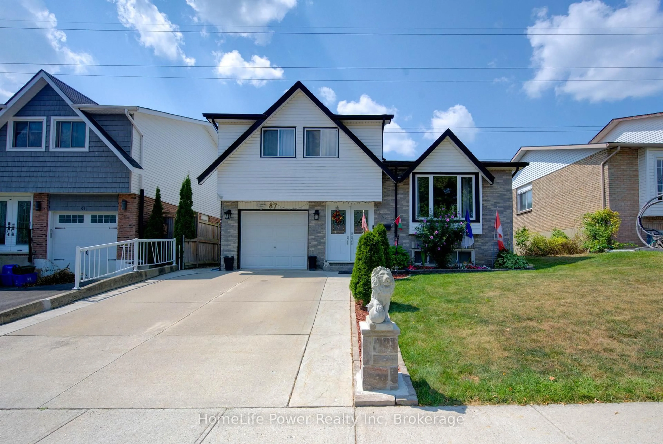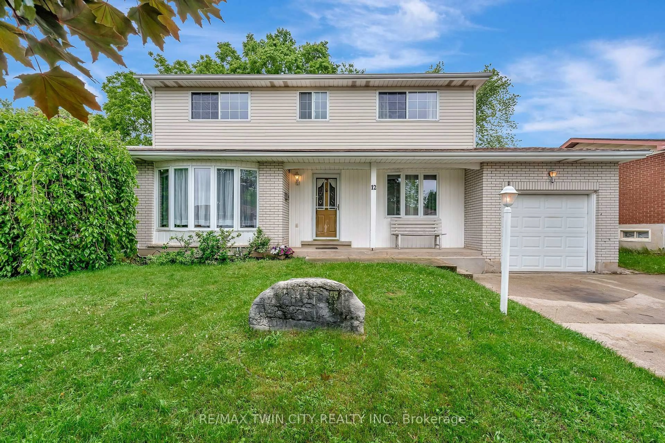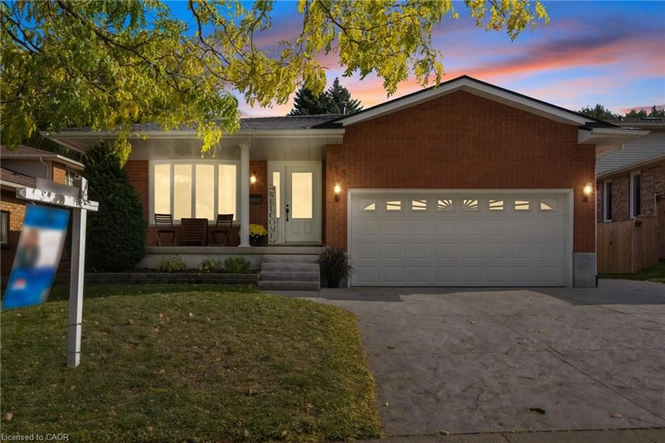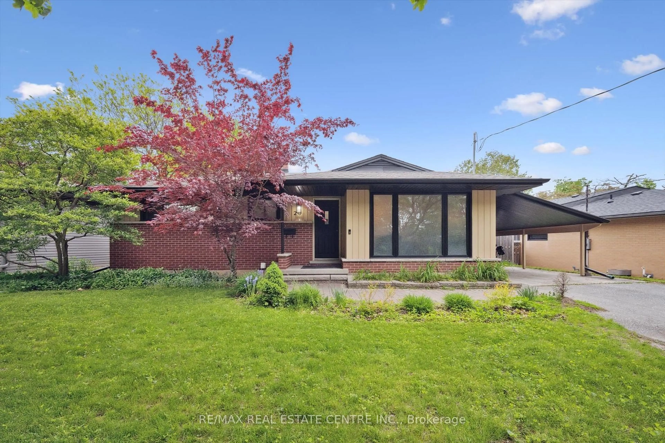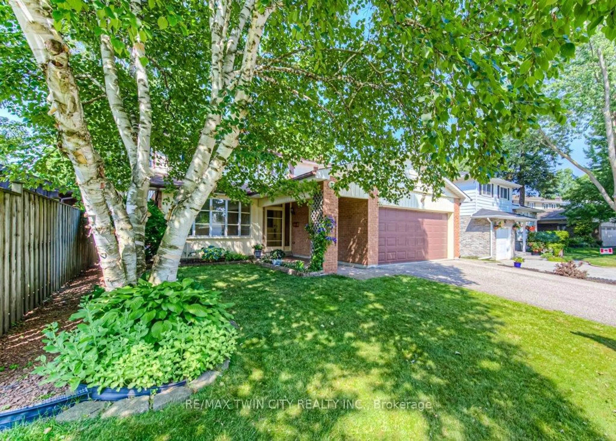Welcome to 2 Cora Drive, a beautifully well maintained street where homeowners take so much pride in their properties, located in the desirable Forest Heights neighbourhood of Kitchener! This spacious and well-maintained 3 + 1 bedroom, 3 bathroom backsplit sits on a fully fenced, oversized lot (almost a 1/4 acre) and offers fantastic living space for families or investors alike. Enjoy a bright, functional layout featuring a large eat-in kitchen overlooking the family room with plenty of space for entertaining and a finished recreation room with a gas fireplace. The spacious primary bedroom includes a 4-piece ensuite and W/I Closet. Ample parking is available with a 1.5-car attached garage with a 3-car wide driveway (no more shuffling vehicles), PLUS a detached 2-car garage with it's own double wide driveway with access from Penelope Drive - perfect for car enthusiasts, hobbyists, or as a future shop! Zoned RES-2, this property offers exciting potential for additional dwelling units, making it ideal for multigenerational living or investment opportunities. This brick house has been well maintained: Furnace - 2015, Fridge - 2018, Roof on house - 2019, A/C & Water Softener - 2024. Located close to Waldau Woods Park with beautiful trails, schools, shopping at The Boardwalk, and major highways. Offers welcome anytime! Don't miss your chance to make this fantastic property your new home!
Inclusions: Dishwasher, Dryer, Refrigerator, Stove, Washer, Window Coverings
