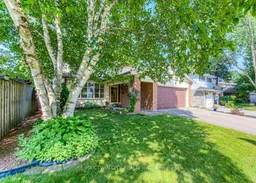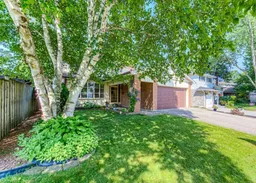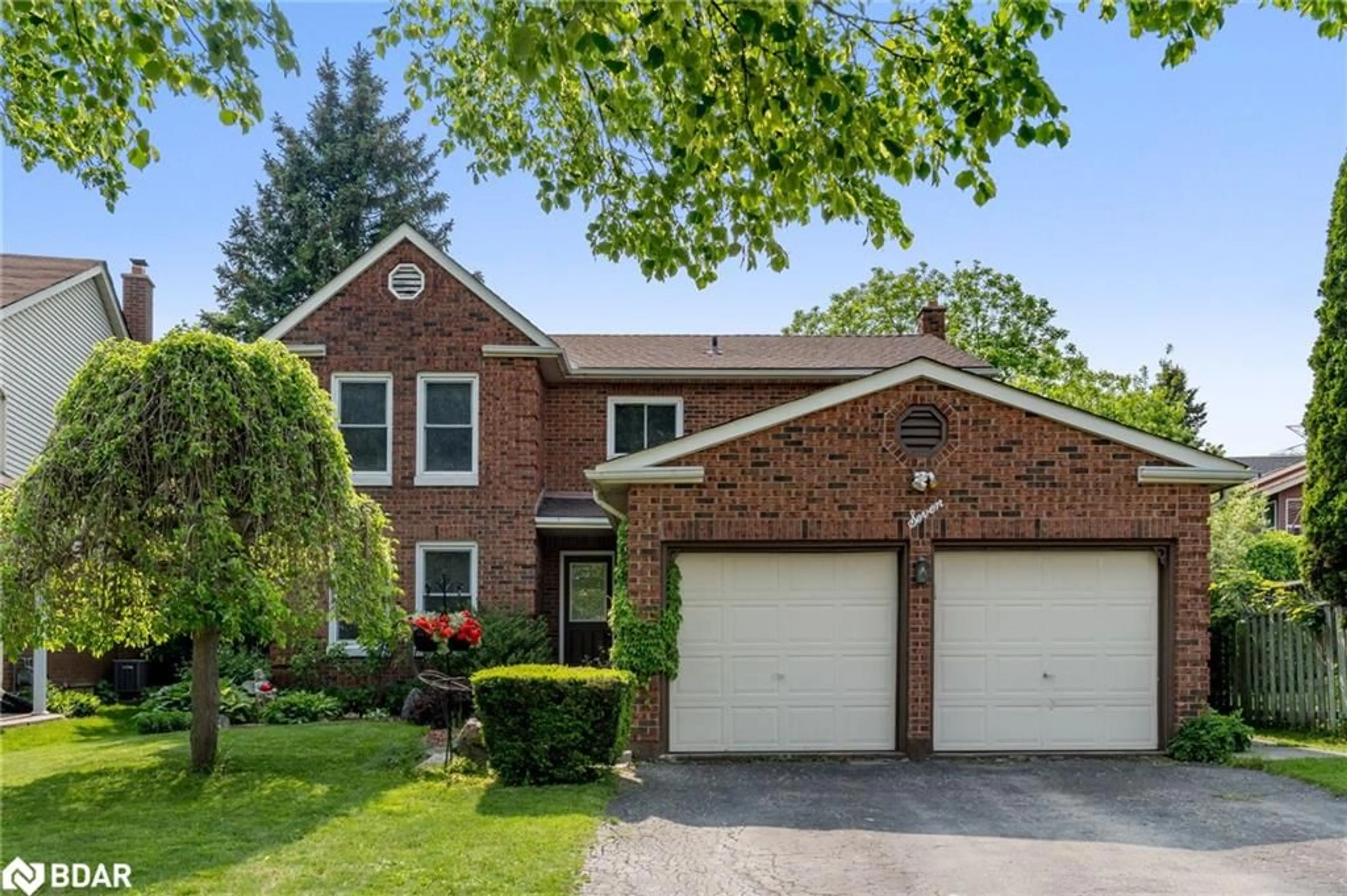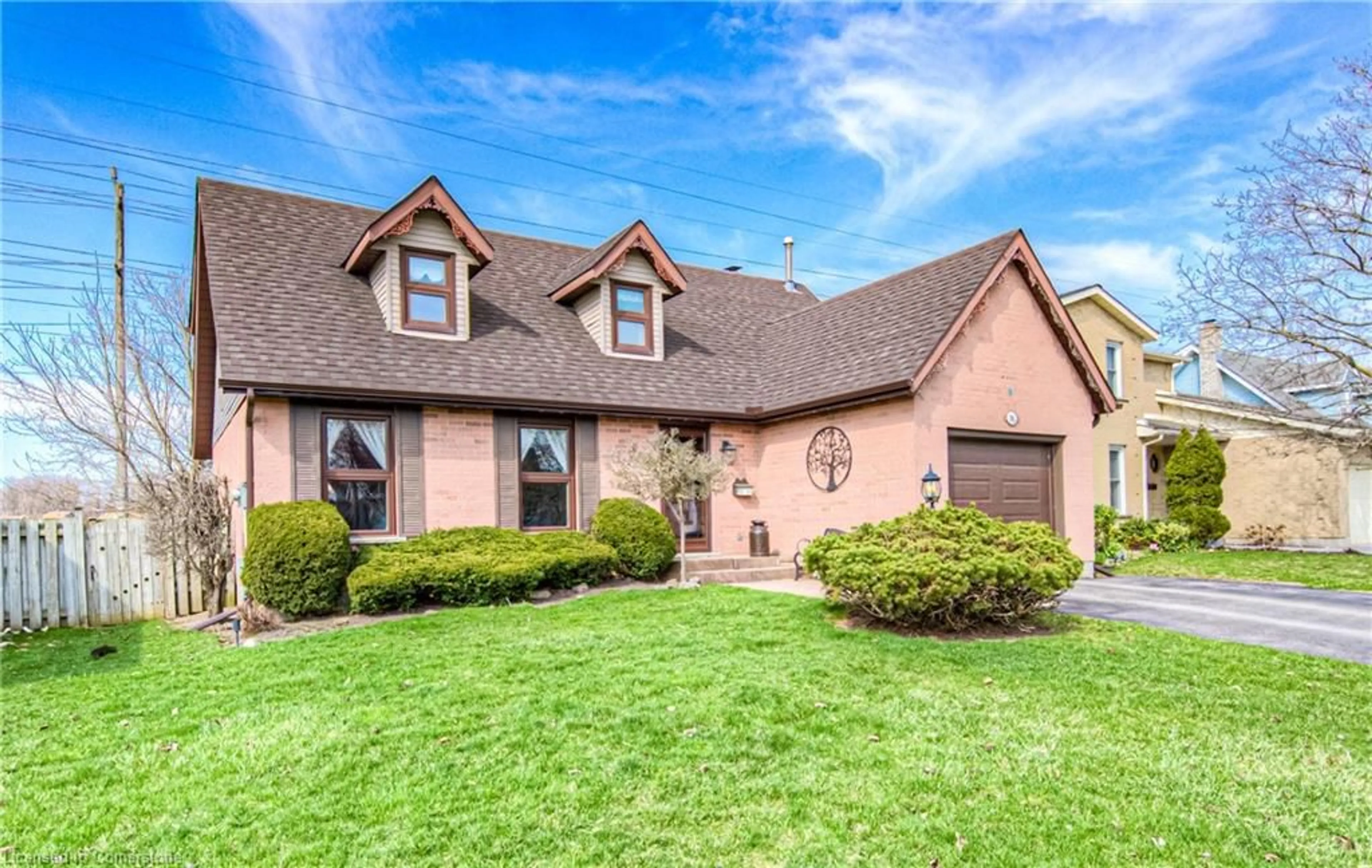Welcome to 172 Brookside Drive! This lovingly maintained 4-bedroom, 2-storey family home is located in the heart of Forest Heights, one of Kitchener's most established and sought-after neighbourhoods. Proudly owned by the same family for over 40 years, this property sits on what may be one of the most picturesque and private lots in the entire community, backing directly onto the serene Sandrock Creek Greenway. Offering over 2,500 square feet of finished living space, this home combines spaciousness, functionality, and timeless charm. Hardwood flooring runs throughout much of the main and upper levels, while key updates provide peace of mind: roof (2020), high-efficiency furnace and A/C (2023), upgraded attic insulation to R60 (2020), and most windows replaced. Gutter guards and an oversized 2-car garage complete the package. The main floor is thoughtfully designed for family living, featuring a large family room with a cozy fireplace, a formal living and dining room, and convenient main-floor laundry. The kitchen and adjoining spaces await your personal cosmetic updates, and offer an excellent opportunity to add your own style to a rock-solid home. Upstairs, the spacious primary bedroom boasts a walk-in closet and a 4-piece ensuite. Three additional bedrooms and a full main bath round out the upper level, offering plenty of room for family and guests. Step into the backyard and discover a private retreat that is lush, green, and peaceful. Whether hosting summer barbecues or enjoying a quiet evening surrounded by nature, this outdoor space is a rare find in the city. Located close to excellent schools, parks, shopping, and with easy highway access, this is a prime family-friendly location with everything you need just minutes away. Don't miss your chance to own a truly special home in Forest Heights. With essential updates already done and an unbeatable lot, 172 Brookside Drive is ready for its next chapter. You need to book a showing today! to see this Property!
Inclusions: Dryer, Garage Door Opener, Refrigerator, Stove, Washer, All existing appliances, functioning as expected, but in as is condition. Pool table & Ping Pong top.








