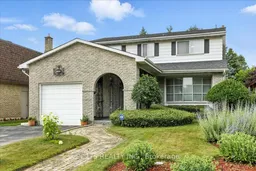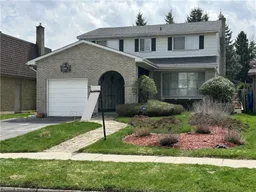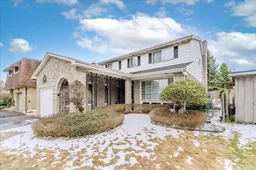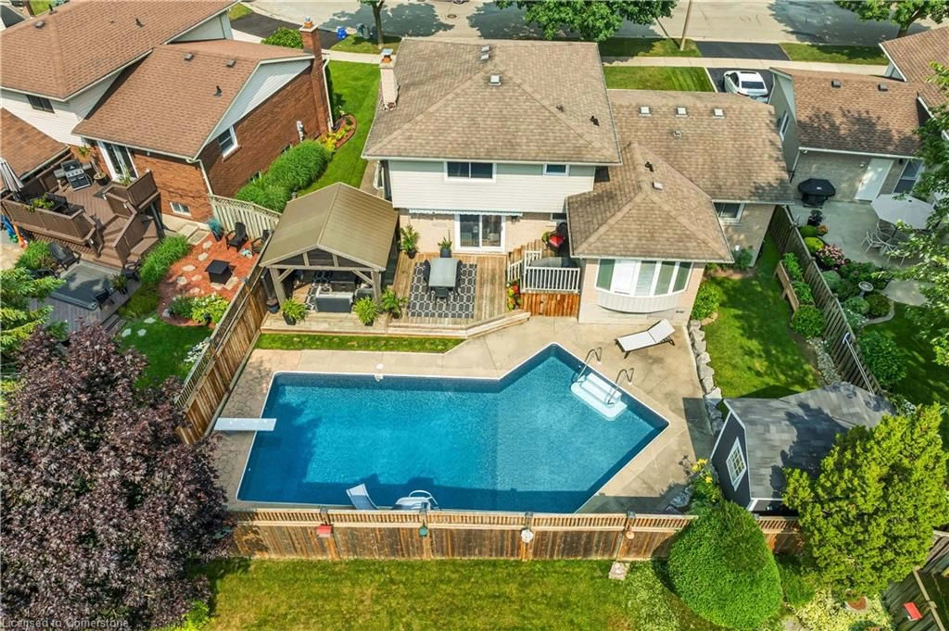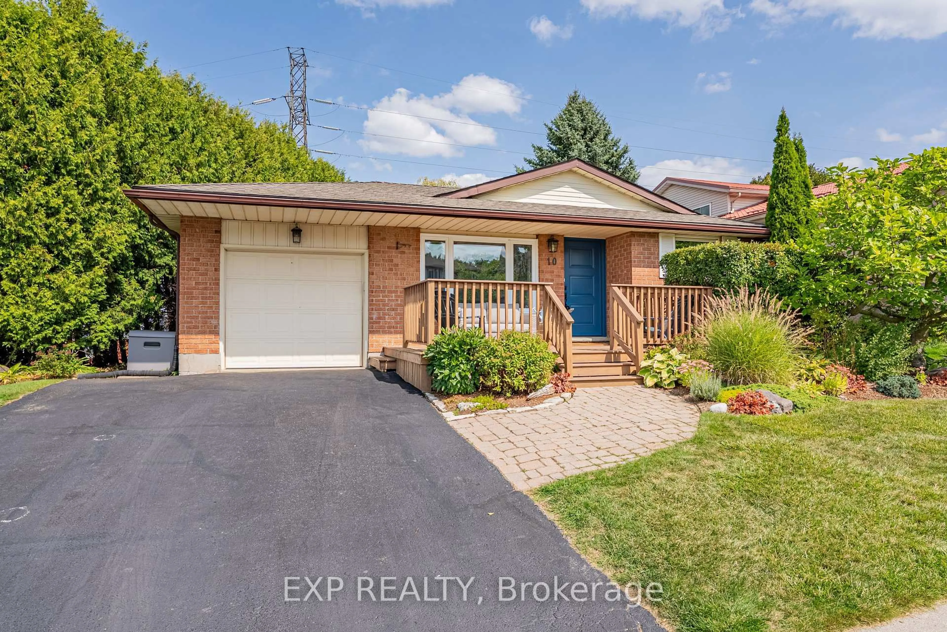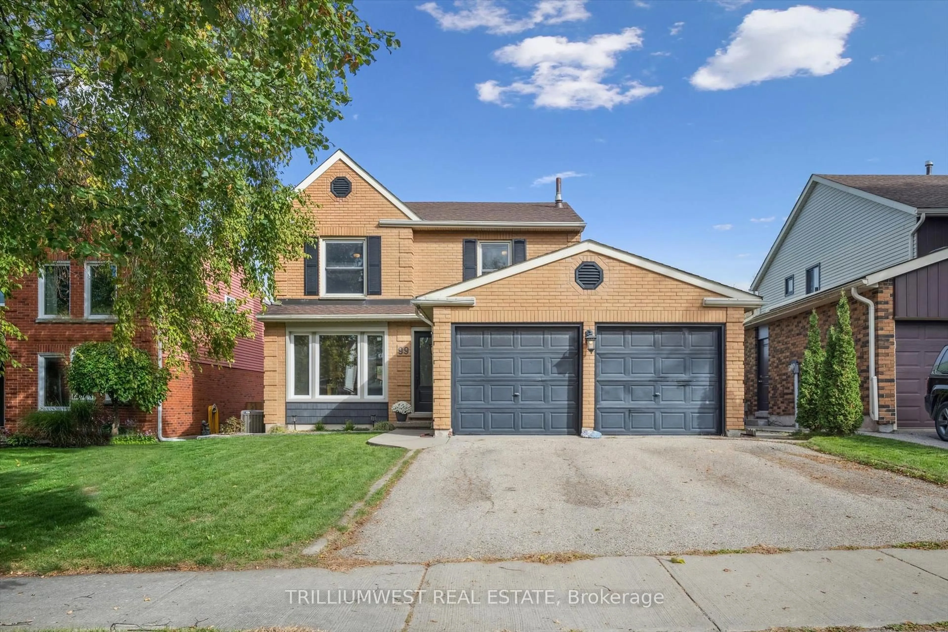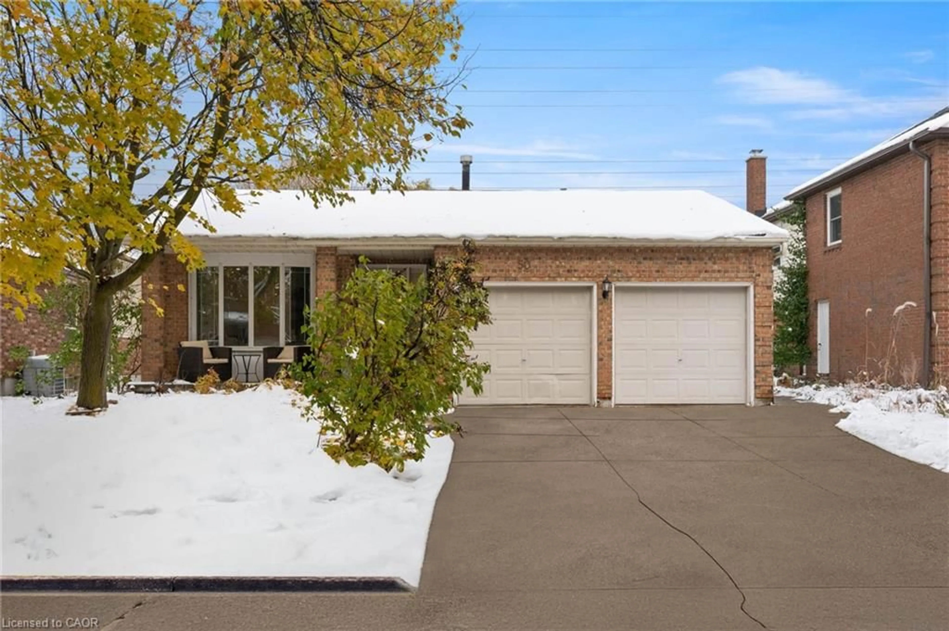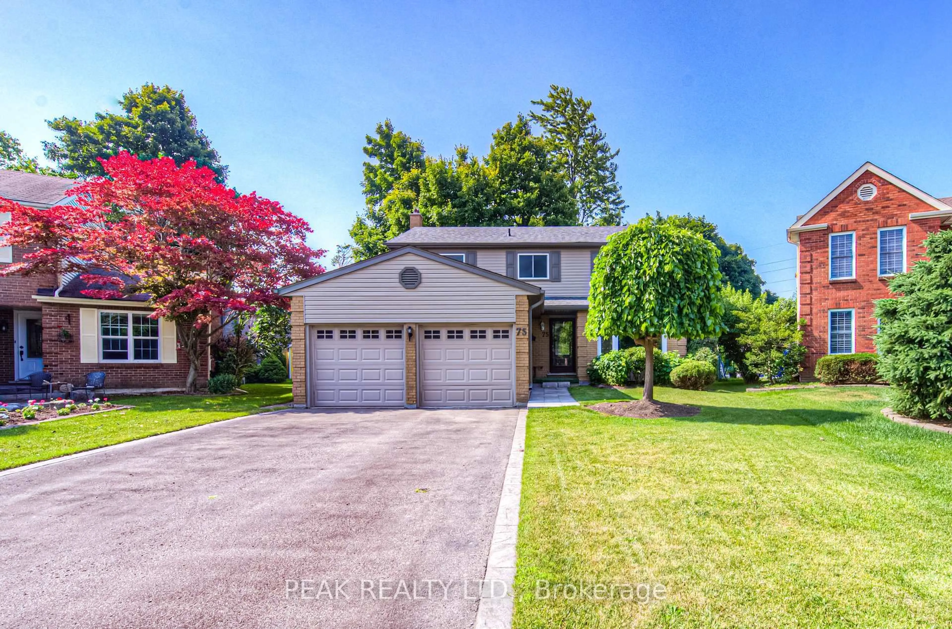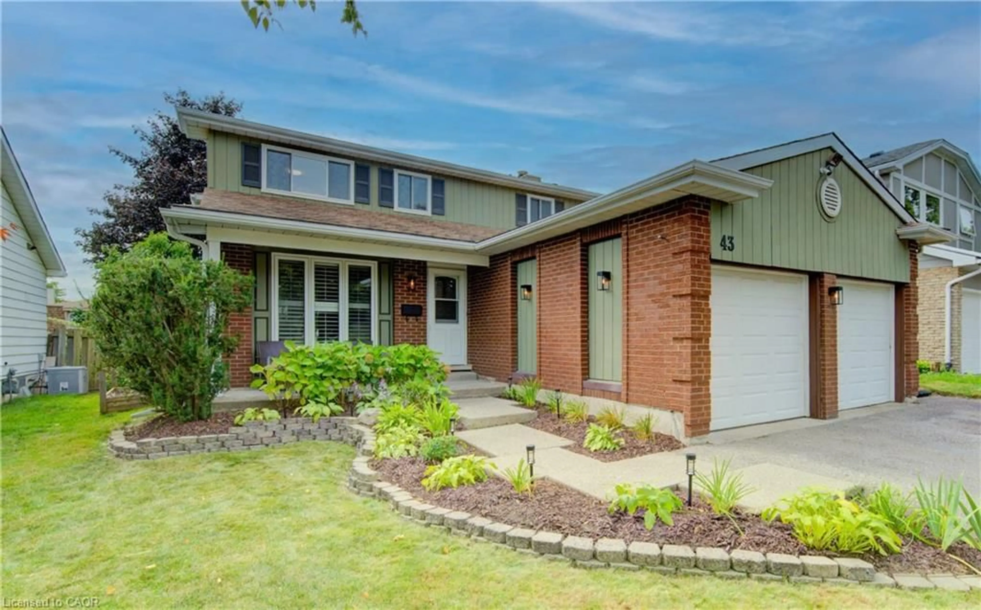Welcome to 184 Forestwood Drive, a spacious and well-maintained two-storey home located in one of Kitchener's most desirable family-friendly neighbourhoods. This beautiful property offers over 2,000 square feet of comfortable living space, featuring four large bedrooms and two and a half bathrooms. The main floor boasts a bright and functional layout with generous living and dining areas, perfect for entertaining or everyday family life. The kitchen includes ample cabinetry and opens to a cozy breakfast area and family room, creating a warm and inviting atmosphere. Upstairs, you'll find four generously sized bedrooms, including a spacious primary suite complete with a walk-in closet and a private three-piece ensuite. The additional bedrooms are ideal for children, guests, or a home office setup. A second full bathroom upstairs and a convenient main floor powder room provide plenty of space for a busy household. Outside, the fully fenced backyard offers a great space for kids to play or for gardening enthusiasts to enjoy. With an attached garage, private driveway, and proximity to top-rated schools, parks, shopping, and public transit, this home is perfectly located for convenience and lifestyle. Don't miss your opportunity to make 184 Forestwood Drive your next family home.
Inclusions: Central vac "as is", washer, dryer, fridge, gas stove, microwave, window coverings and blinds
