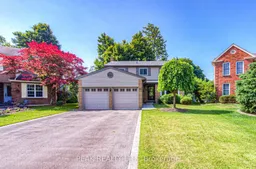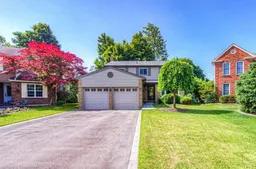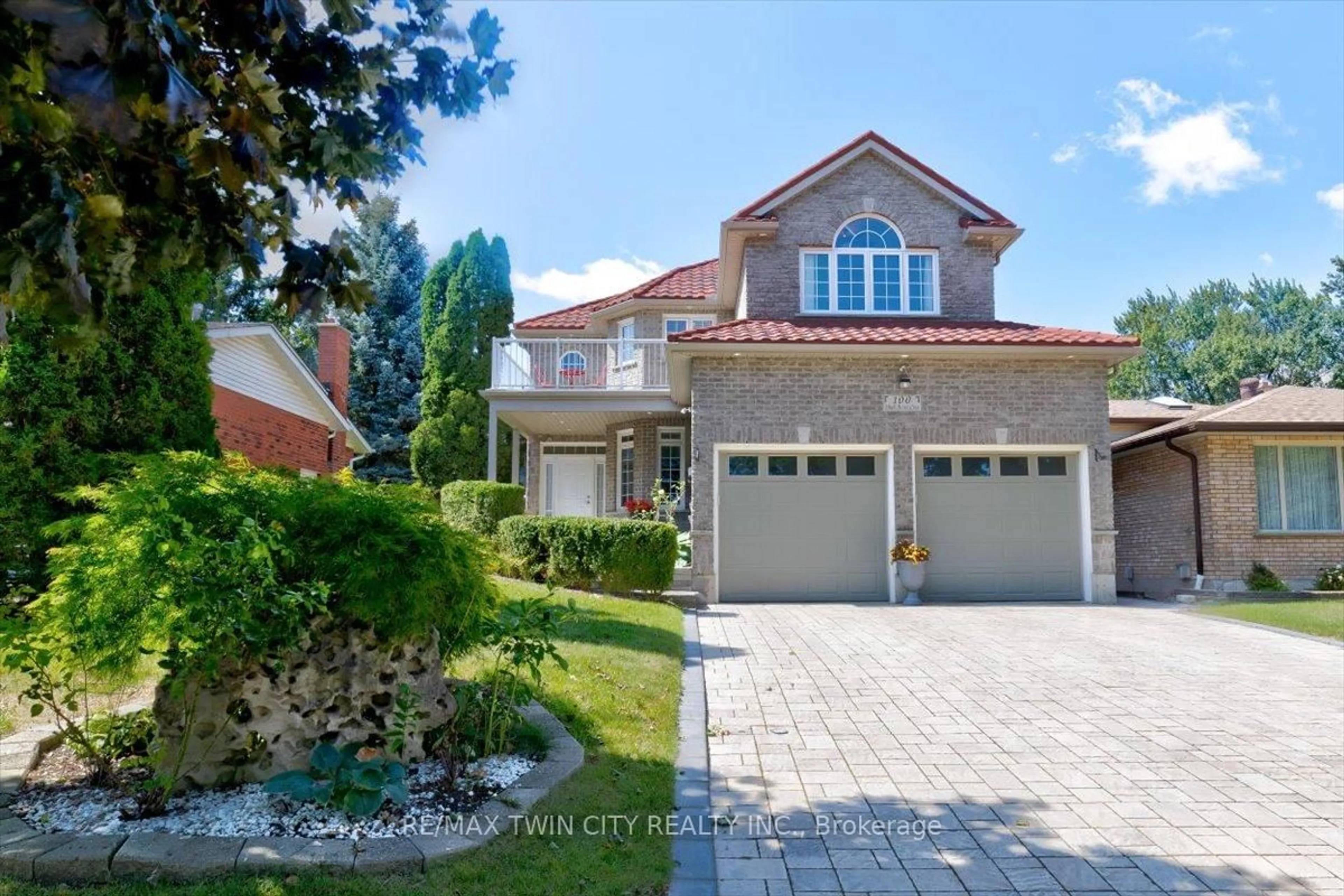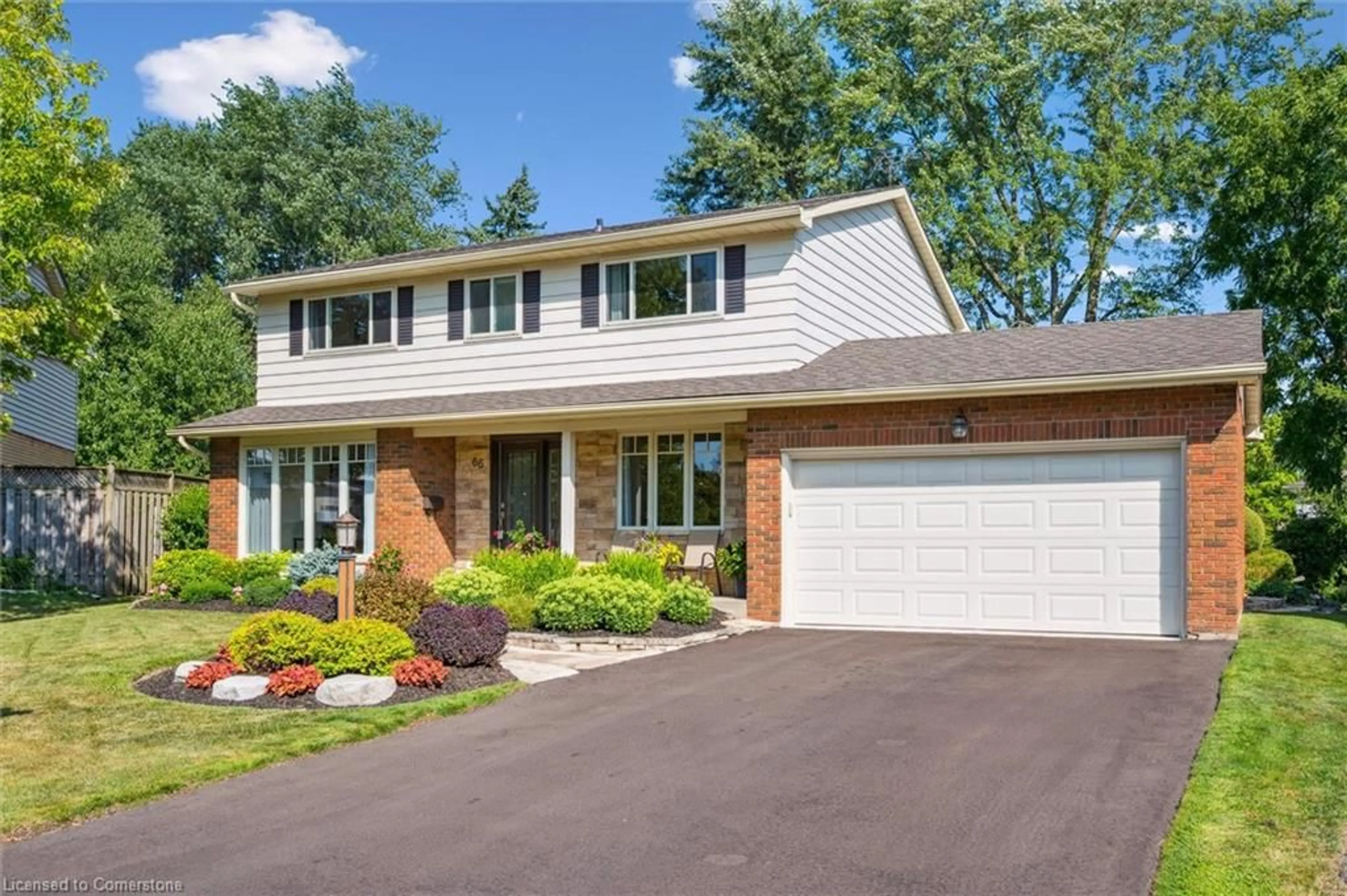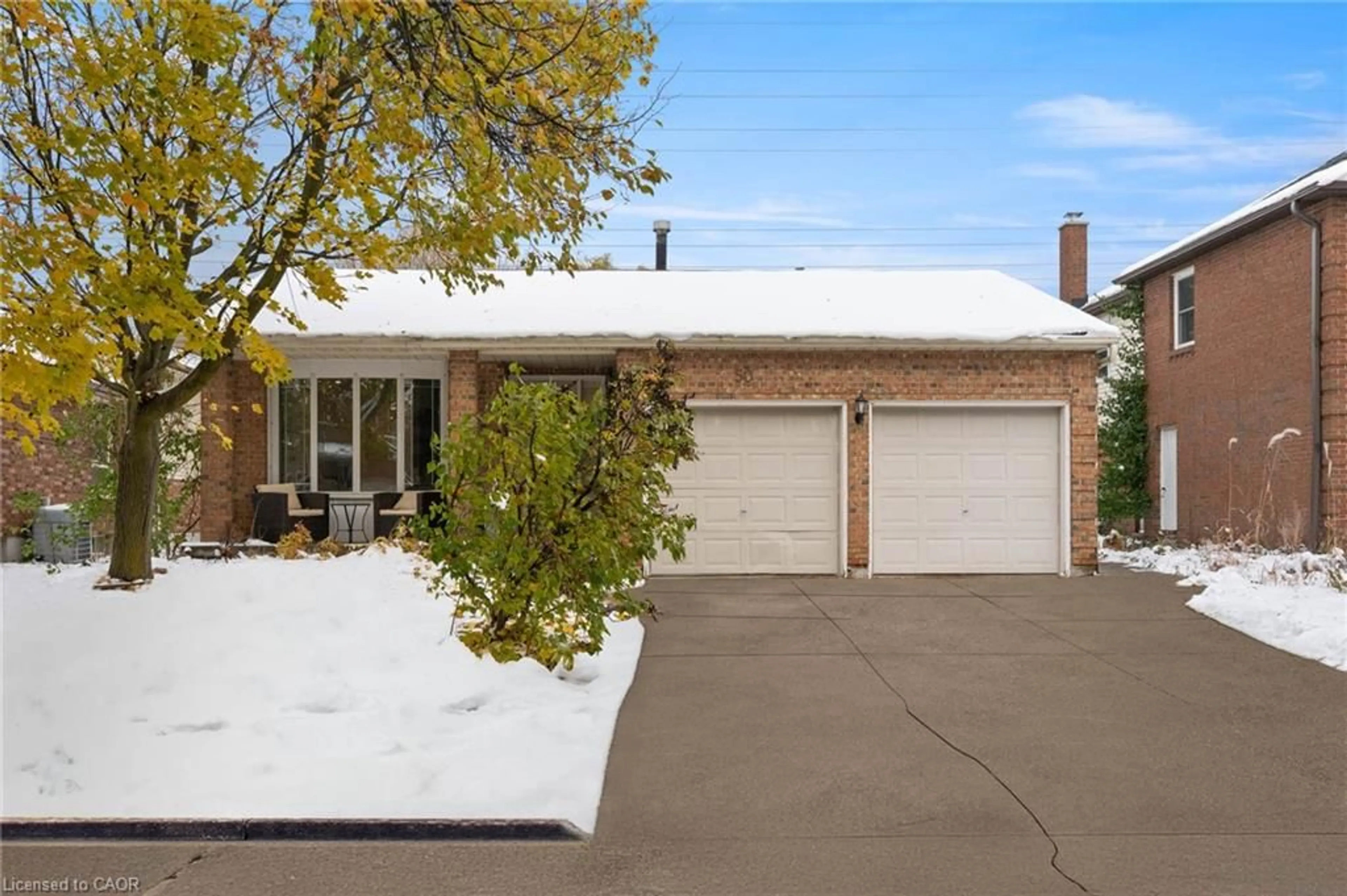Here you have it! Location, perfect family home in a family friendly neighborhood, street appeal and the largest lot on the street! This handsome home delivers 4 bedrooms and 3 bathrooms. In entering the home you'll find a spacious entrance to welcome you home. The main floor offers up a large living room plus a cozy family room with wood fireplace and entrance to the treed back yard and deck. A formal dining room as well as an updated eat-in kitchen, with a second access to the deck, allows convenience for family dinners and entertaining. The living room and dining room were updated with hardwood floors, crown moulding and coffered ceiling in 2018. To round off the main floor you have a spacious laundry room with side entrance to and from the house and side yard, a 2-piece bathroom and the entrance into the over sized double garage. The curved staircase takes you to the second floor and four spacious bedrooms. The primary suite has an updated ensuite bath with heated floor(2013) and a huge bedroom. The 3 remaining bedrooms are of nice size and share a large 4-piece bathroom, to the lower level there is a partially finished recroom and plenty of storage. The fully fenced backyard is a private oasis with mature trees and deck. This one is a must see to appreciate all this home has to offer. All appliances are included in the sale. Roof approximately 2016; siding 2021; ensuite bathroom 2013; kitchen 2016; windows 2016; water heater (rented $24.64/month) 2021; entire house freshly painted 2025
Inclusions: Central Vac, Dishwasher, Dryer, Garage Door Opener, Microwave, Range Hood, Refrigerator, Stove, Washer
