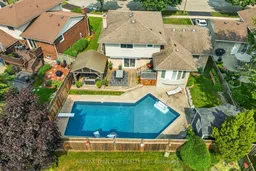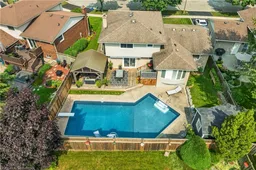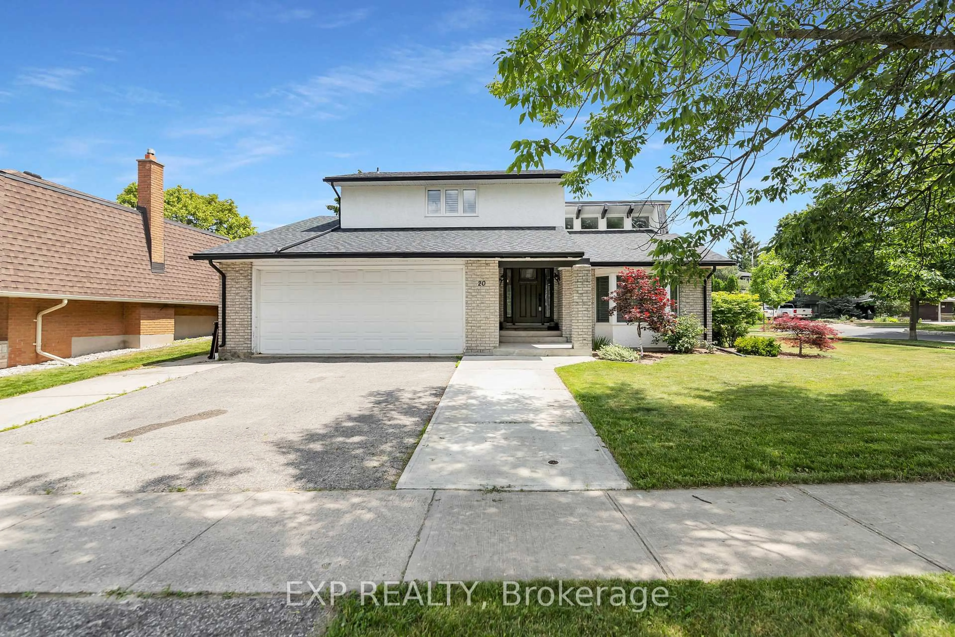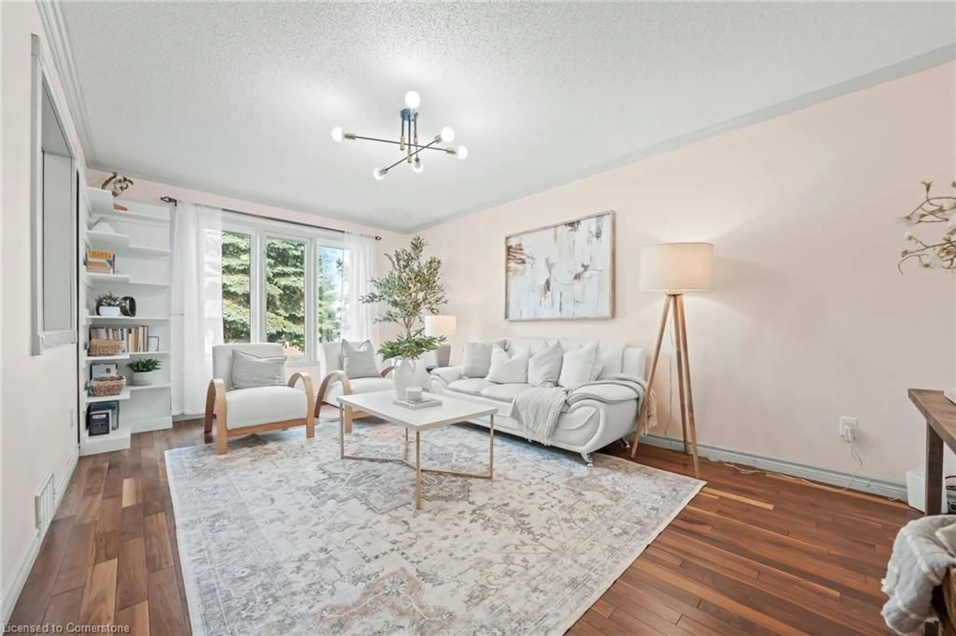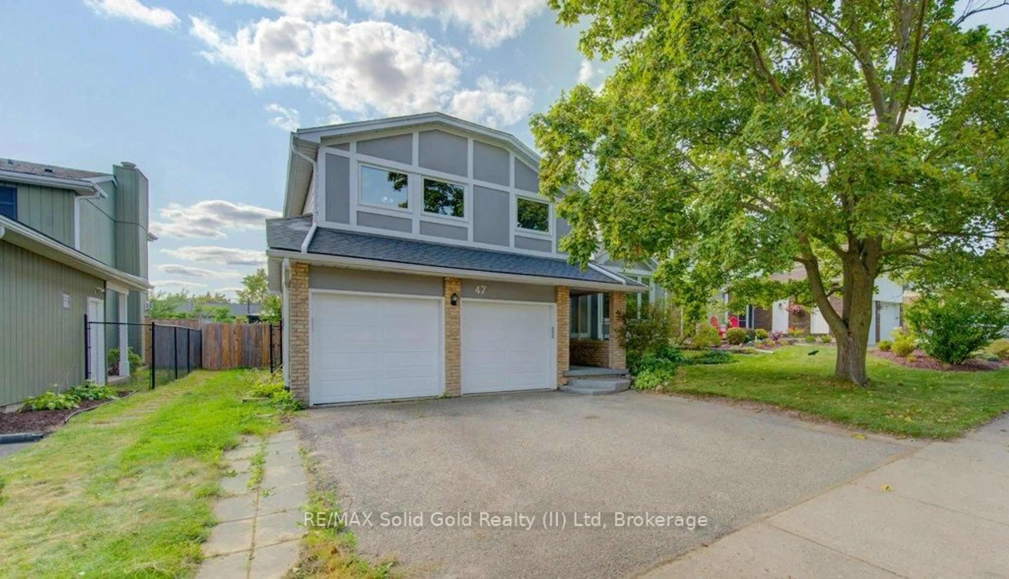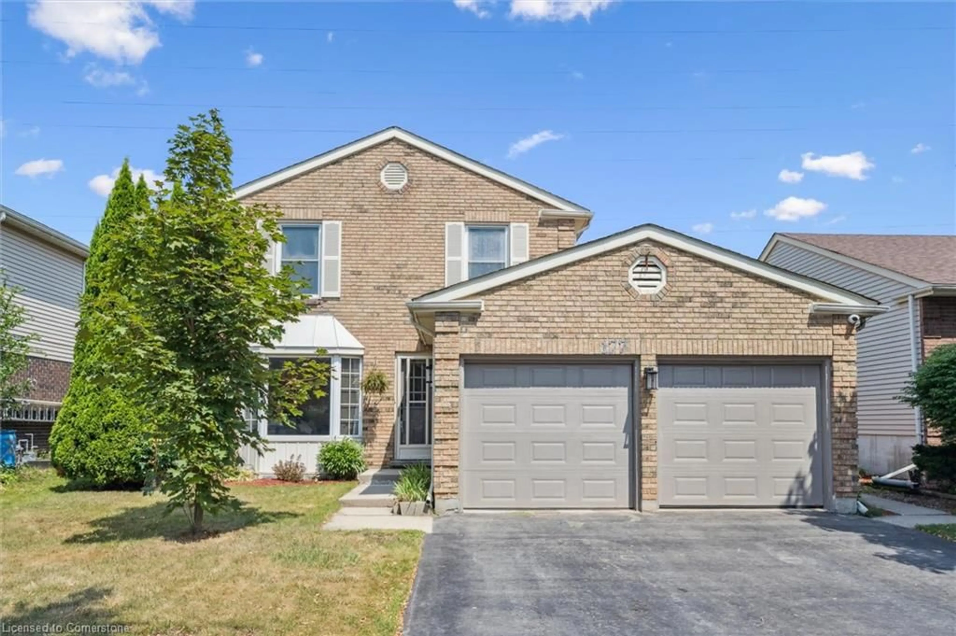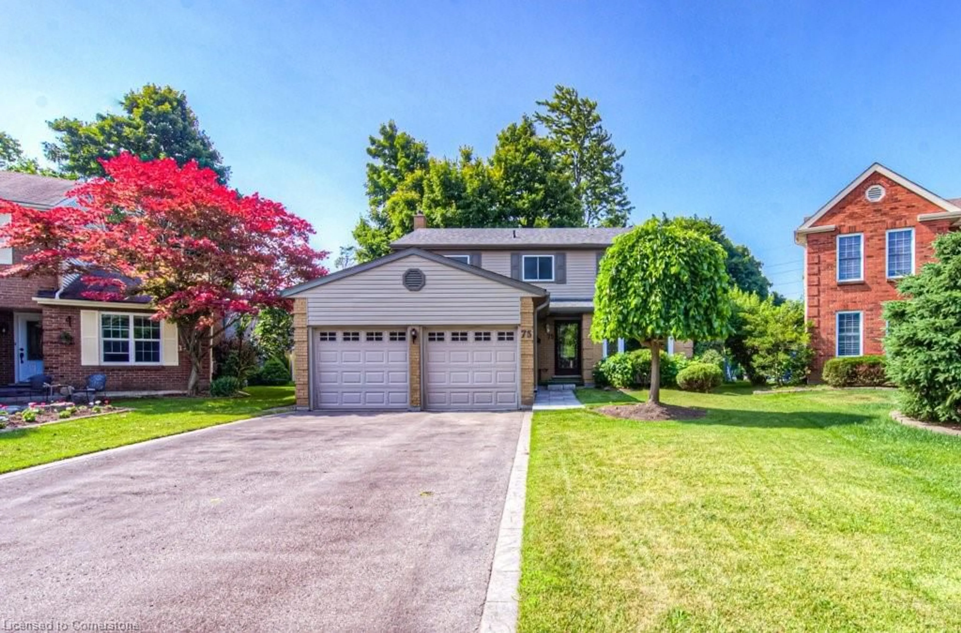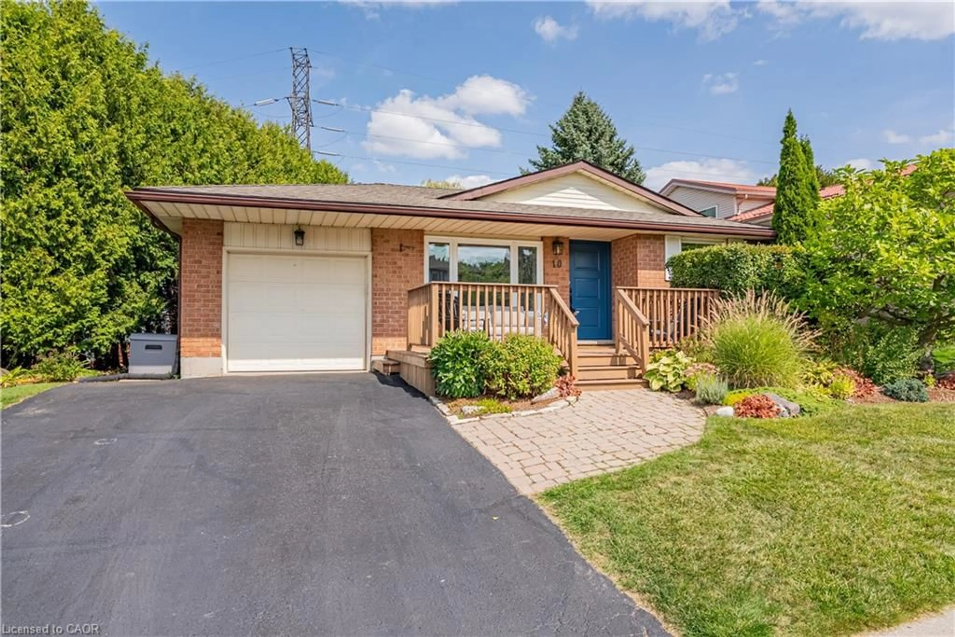Welcome to 126 Winding Way, Kitchener Your Private Poolside Retreat in Forest Heights. Located in the highly desirable Forest Heights neighbourhood, this charming detached home sits on an impressive 57' x 105' lot. With outstanding curb appeal, 5 parking: 4-car driveway, one in garage & a backyard oasis featuring an inground heated pool, this home truly has it all. Step inside to inviting foyer, overlooking a sunlit living room with real hardwood flooring. Thoughtfully updated in 2014, the home boasts a stunning upgraded kitchen featuring a gas cooktop, SS Appliances, chic two-tone cabinetry, stylish backsplash & extra storage. The bright breakfast area offers peaceful views of the backyard, while the designated dining room is perfect for hosting family meals & celebrations. Upstairs, There are 3 spacious bedrooms, all bright, airy with large closets. The shared 4pc bathroom, beautifully renovated in 2022, offers a fresh, modern touch. The fully finished basement extends your living space, complete with a 4th bedroom, 3pc bathroom, large rec room & a convenient laundry area. Additional updates include a water softener (2022) & AC (2023). Step Outside to Paradise. The backyard is where this home truly shines featuring a heated inground pool (gas heater) with a new liner (2022), patio with gazebo & spacious deck, all surrounded by a fully fenced yard for privacy. Pool equipment includes pump, gas heater, filter & winter cover. (Note: thermostat currently not working.) Whether you're entertaining, relaxing, or soaking in the sun, this space offers your very own summer escape right at home. Spacious lot with endless potential, Nestled in a peaceful, well-established community, this home is minutes from top-rated schools, parks, scenic trails & major shopping centres. Quick access to Highway 401 & public transit. Don't miss your chance to own this rare gem with a pool in one of Kitcheners most beloved neighbourhoods. Book your showing today!
Inclusions: Carbon Monoxide Detector, Dishwasher, Dryer, Garage Door Opener, Gas Stove, Microwave, Pool Equipment, Refrigerator, Smoke Detector, Washer, Window Coverings, Fridge in garage, All TV mounts, shelves by the vanity in bedroom, Thermostat
