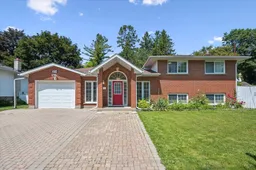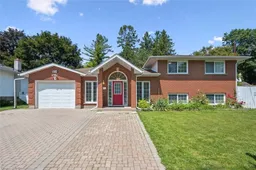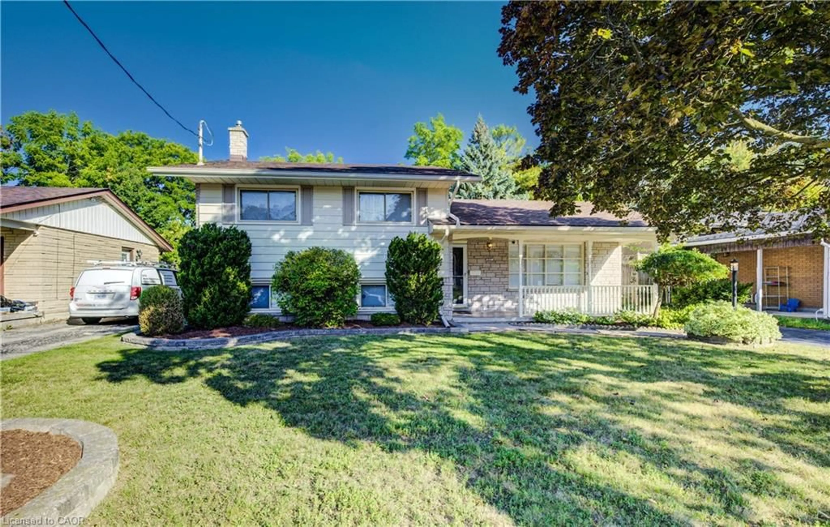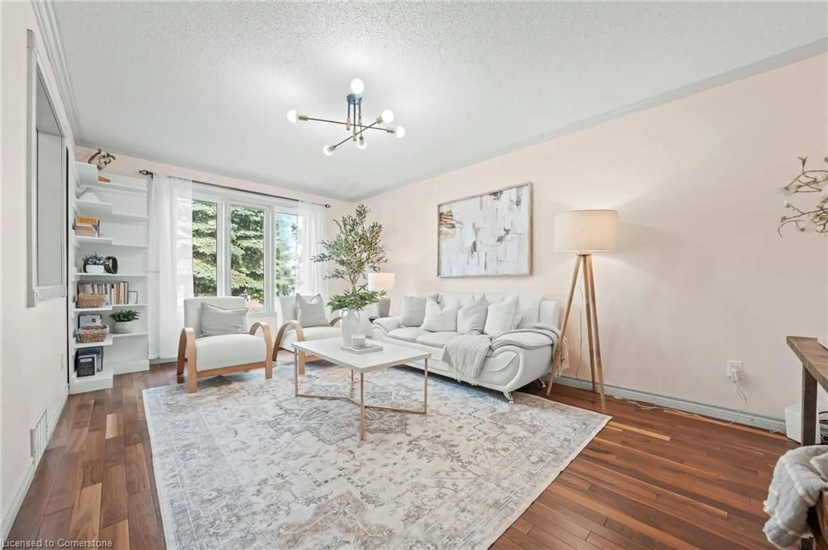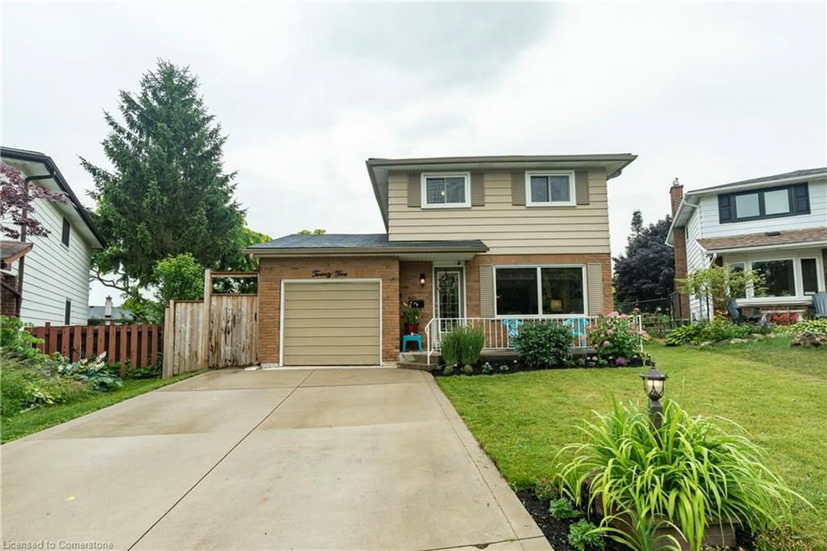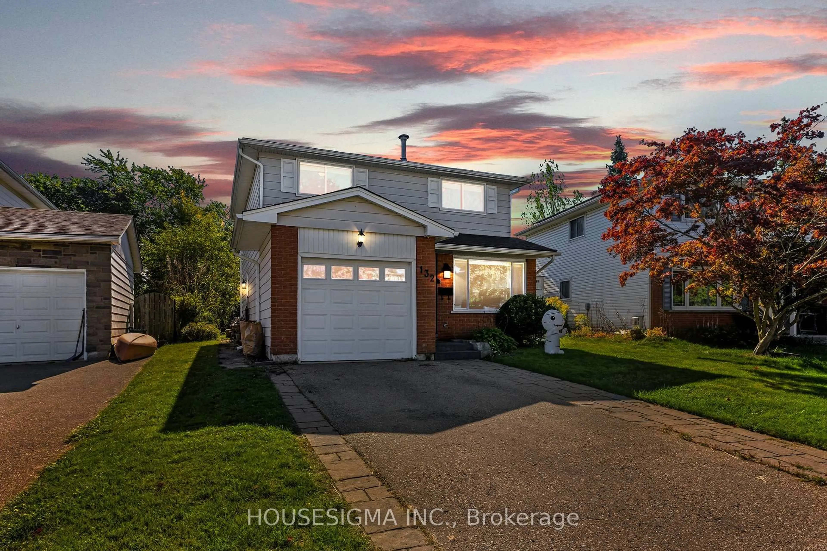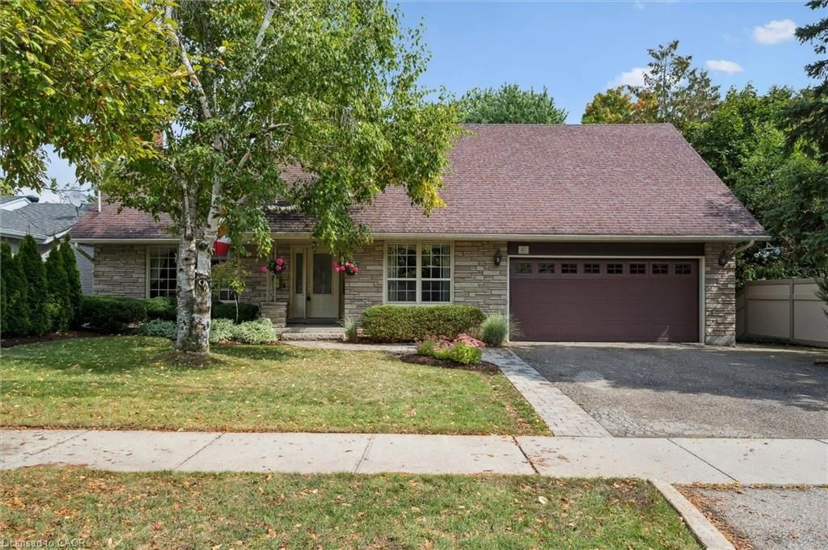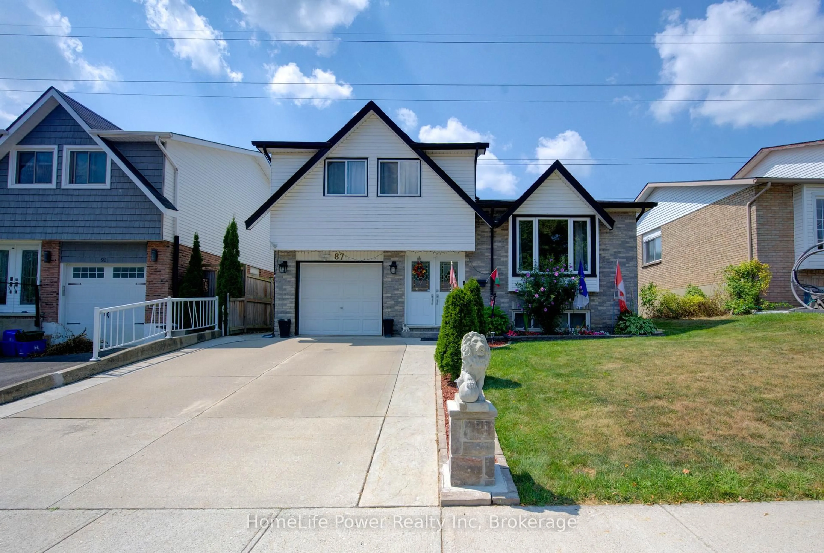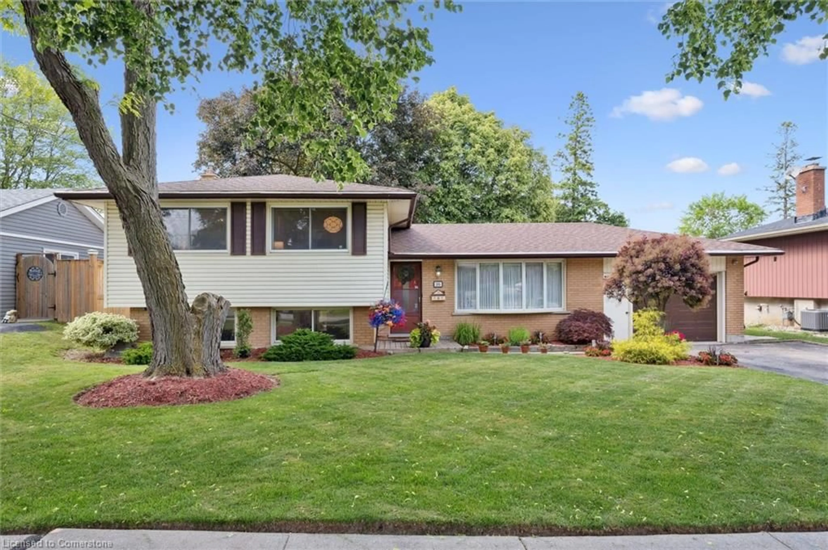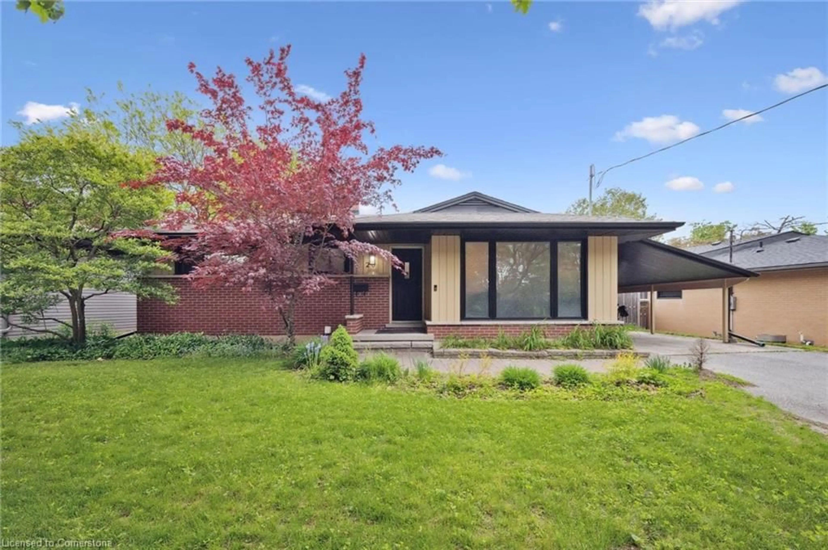Welcome to this exceptional side-split detached home that blends comfort, space, and unbeatable location-perfect for families, first-time buyers, or anyone looking for a move-in-ready home with room to grow. Featuring 3+1 spacious bedrooms and 2 full bathrooms, this home offers a thoughtfully designed layout with functional living space on every level. The highlight of the home is the massive family room, boasting vaulted ceilings, modern pot lights, and a natural gas fireplace, creating the perfect ambiance for cozy nights in or lively family gatherings. Currently used as a combined family and dining room, the space is versatile enough to suit a variety of layouts and lifestyle needs. The functional kitchen comes complete with appliances and a dinette area, ideal for casual meals or morning coffee. Large windows throughout the home invite in abundant natural light, enhancing the warm and inviting feel of every room. The finished lower level offers even more flexibility with a fourth bedroom or office space, and a large crawl space that's perfect for additional storage-keeping your living areas clutter-free. Outside, you'll find a single-car garage with plenty of built-in storage options and a rare triple-wide interlock driveway, giving you ample parking for guests or a growing family. The large, private backyard is truly an entertainers dream with endless space for children to play, weekend barbecues, or peaceful evenings under the stars. Gardening enthusiasts will love the generous shed, which offers tons of space for tools and seasonal items. Located in one of the most desirable areas of the city, you're just minutes from Forest Heights High School, an indoor swimming pool, public library, Superstore, and all major shopping centers, not to mention quick highway access in under 2 minutes, making daily commutes effortless. This home offers incredible potential and value in a family-friendly neighbourhood **INTERBOARD LISTING: CORNERSTONE - WATERLOO REGION**
Inclusions: Carbon Monoxide Detector, Dishwasher, Dryer, Garage Door Opener, Refrigerator, Smoke Detector, Stove, Washer, Window Coverings
