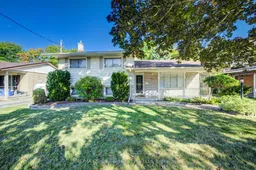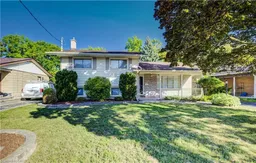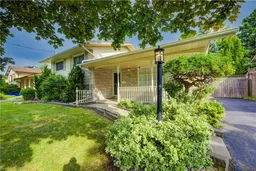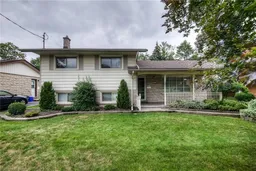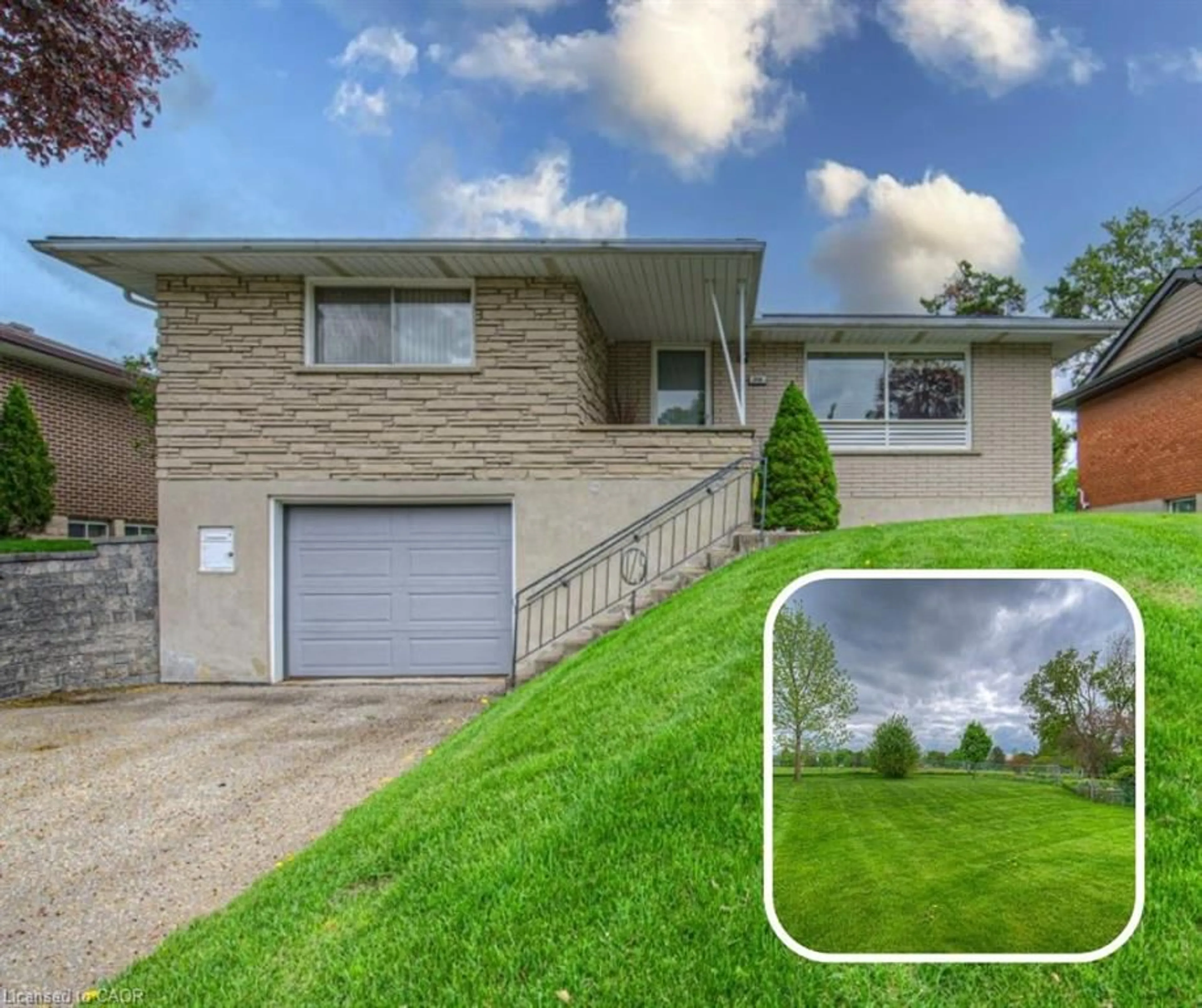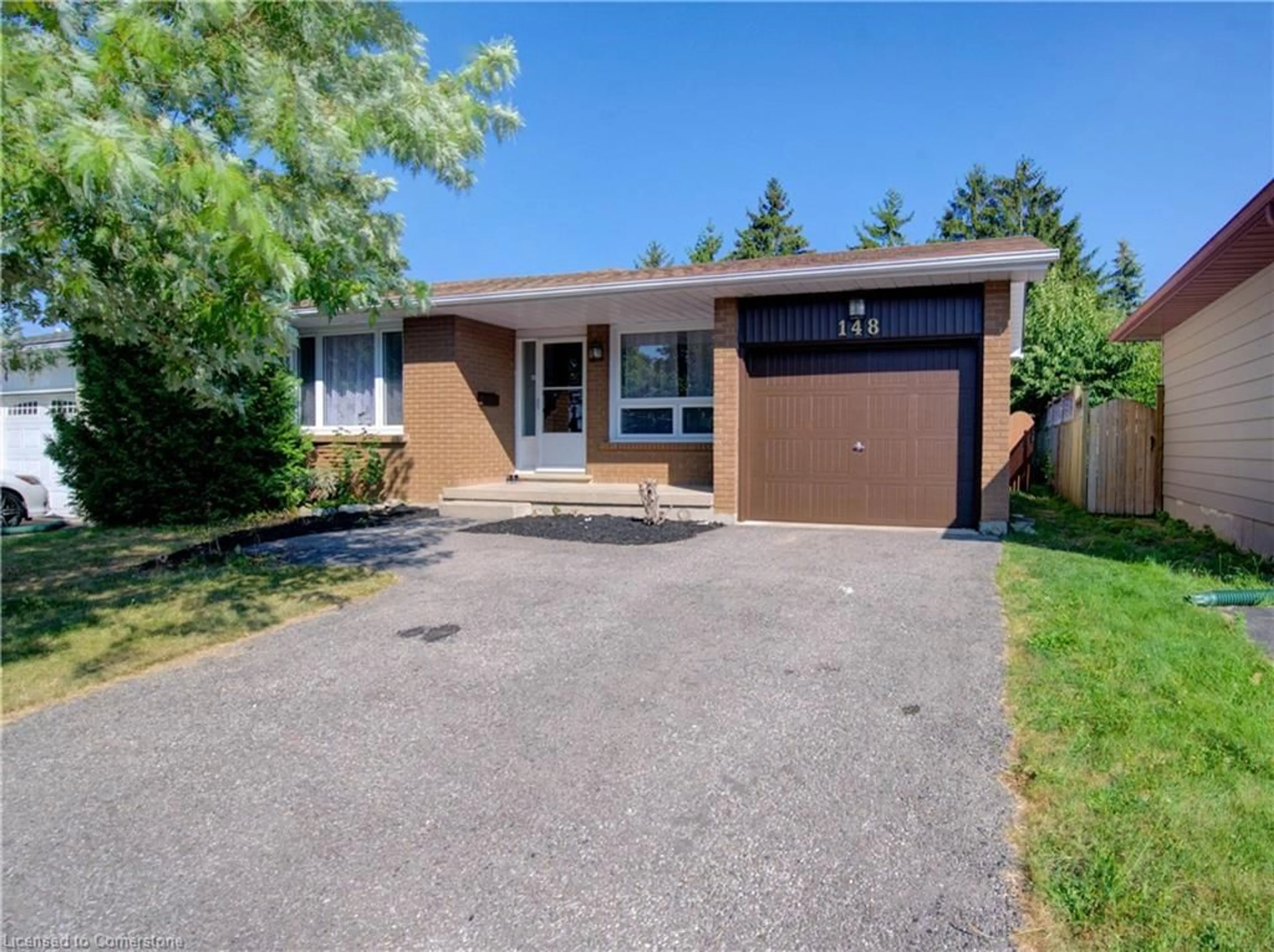Welcome to Forest Hill, where the streets are tree-lined, the neighbours wave, and the Wi-Fi is strong. This beautifully remodeled 3-bedroom, 1.5-bath sidesplit has been lovingly updated from top to bottom-and it shows. No "to-do" list here. Just unpack, plug in the coffee maker, and start enjoying life. Inside, you'll find three levels of comfort and good taste (plus a crawl space for the things you swear you'll need again someday). The upper levels are carpet-free-because warm, rich hardwood floors are easier to clean when life happens. The remodeled kitchen is a true crowd-pleaser, featuring cabinetry that whispers "quality," recessed lighting, and stainless appliances that practically shine on their own. The main bath carries the same "done-right" energy, with a double-sink vanity (because sharing is overrated), classic subway tile, and sleek modern fixtures. From the dining area, head out to your private covered deck-perfect for BBQs, morning coffee, or pretending you're camping while staying within reach of the fridge. Walk-out basement to the fully fenced yard offers mature trees, stone and concrete patios, and gate access to Voisin Creek-your personal slice of tranquility. Energy-efficient windows, doors, furnace, and central air keep things comfortable year-round, while parking for three cars means no one has to park on the roadway. And if you really love what you see inside, good news: the seller will let you BUY THE WHOLE LOOK-furniture, décor, dishes, linens, even housewares. Perfect for anyone who'd rather skip furniture shopping and start living. Or you can buy it empty and bring your own stuff. So go ahead--fall in love with Forest Hill living. Move-in ready, beautifully finished, and waiting for you. Offers welcome any time.
Inclusions: Built-in Microwave, Dishwasher, Dryer, Furniture, Refrigerator, Stove, Washer, Window Coverings. Extra fridge and dehumidifier in laundry room. All appliances in working condition at time of listing, but sold in "as is" condition. Garden shed "as is"
