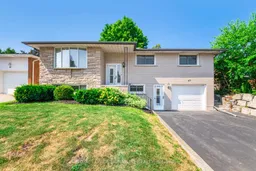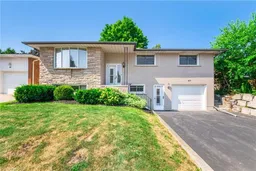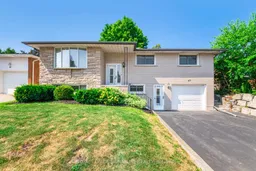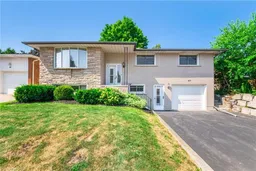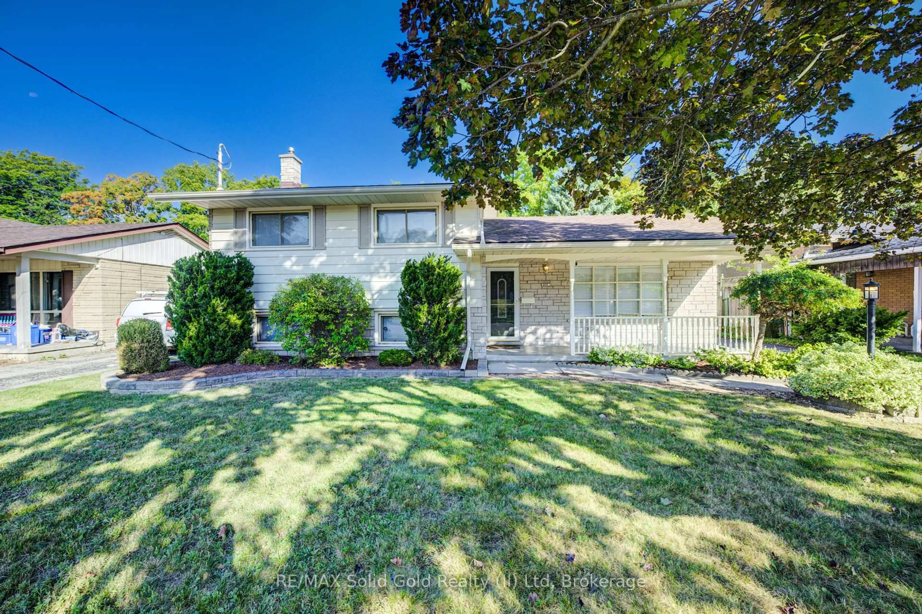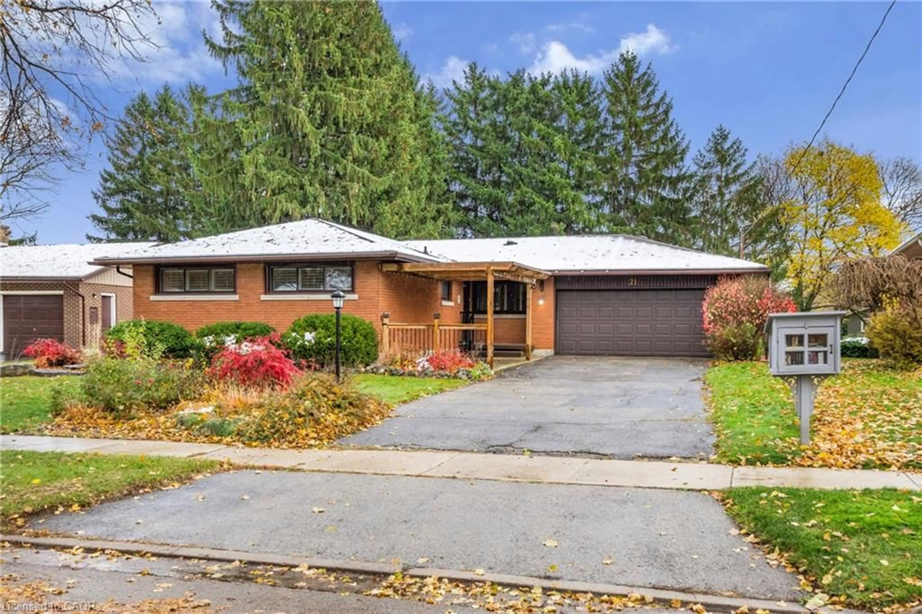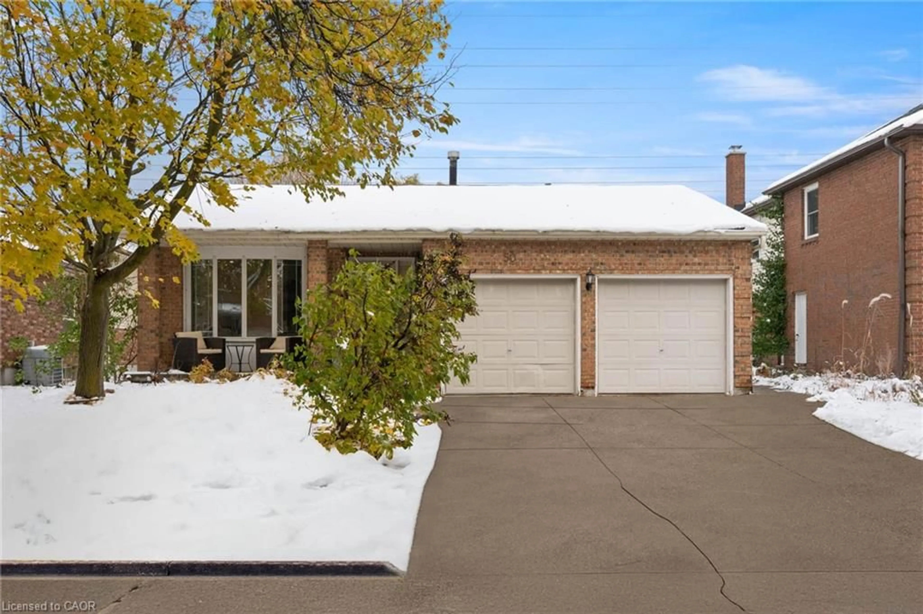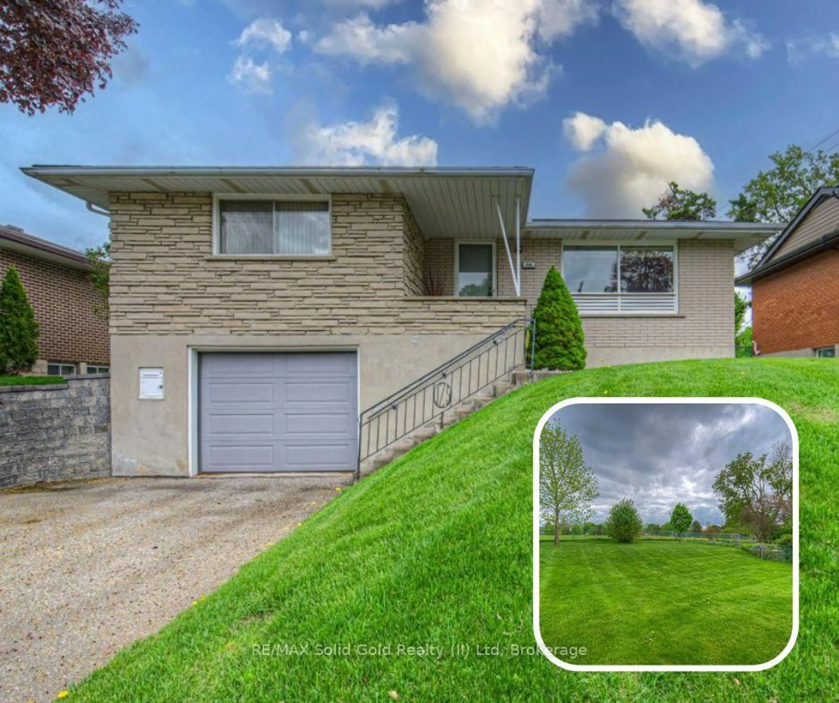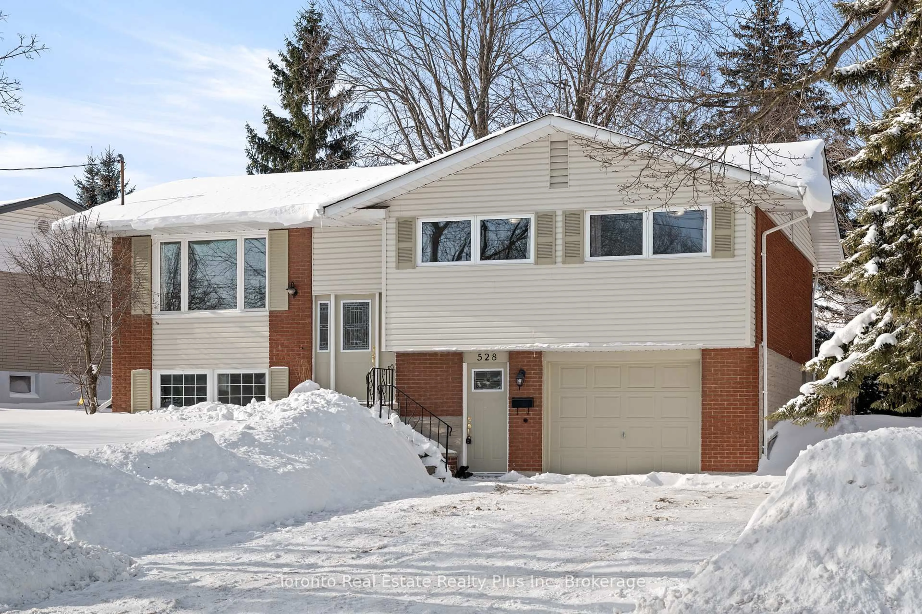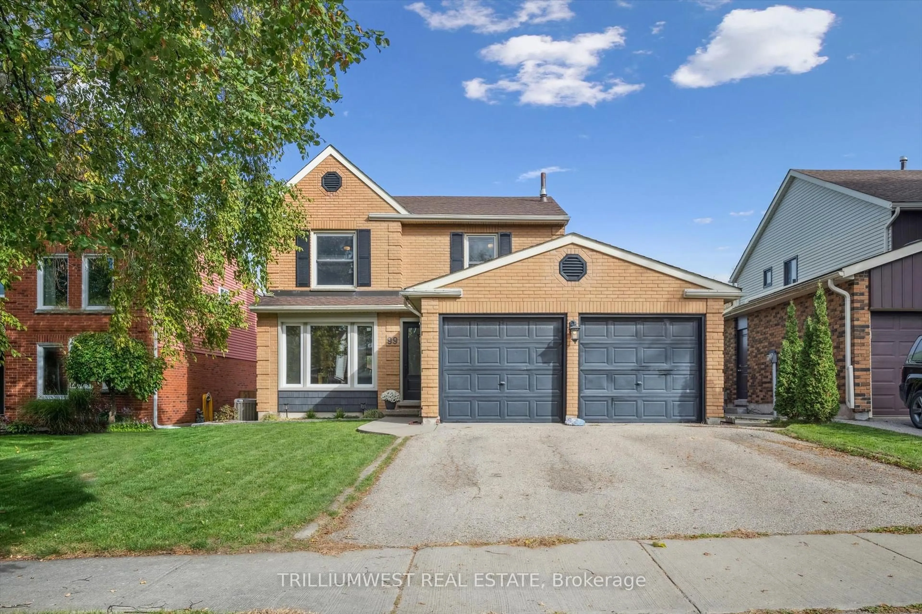Imagine owning two separate homes in one! This fully renovated Forest Hill property offers 2 self-contained units, each with private entrance, kitchen, living space, and full bathroom. Perfect for multi-generational families, investors, or live-in with rental income. The main level features a spacious layout with open-concept eat-in kitchen, formal dining area, and walkout to a large private backyard with patio and mature trees-ideal for entertaining. All 3 bedrooms offer original hardwood floors, windows have been updated, and the roof was redone in 2020. The basement is fully finished with a brand new custom kitchen, stainless steel appliances, modern 3-pc bath, large rec room, games room, and private office space-ideal for an in-law suite or conversion to a legal duplex. Major upgrades throughout: new furnace (2024), 2 brand new kitchens, 2 full appliance sets, upgraded lighting, stylish flooring, mirrored glass doors, fresh paint, and premium finishes top to bottom. Separate front entrance to the lower level enhances privacy and functionality. Live comfortably while generating income or use both spaces for extended family. One of Forest Hill's best locations: walk to public & Catholic schools, community centre, indoor pool, library, parks, and public transit. Just minutes to shopping, groceries, and quick access to Hwy 7/8 & The Boardwalk. A rare turnkey opportunity to own a move-in ready home with income potential and modern design in a highly desirable neighbourhood. Don't miss it!
Inclusions: - 2 Stainless Steel Fridges - 2 Stainless Steel Stoves - B/I Stainless Steel Dishwasher - Washer and dryer in the Lower Floor - Washer and dryer in the Main Floor "Combo" - All Electric Lights Fixtures - All Windows Covering
