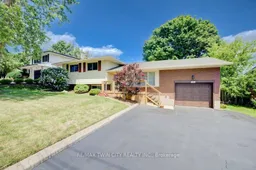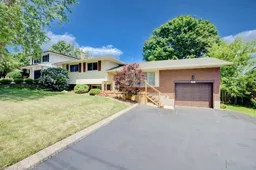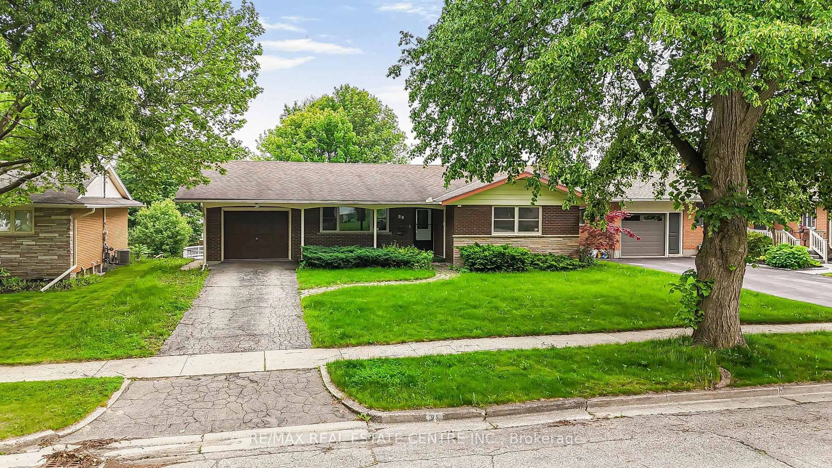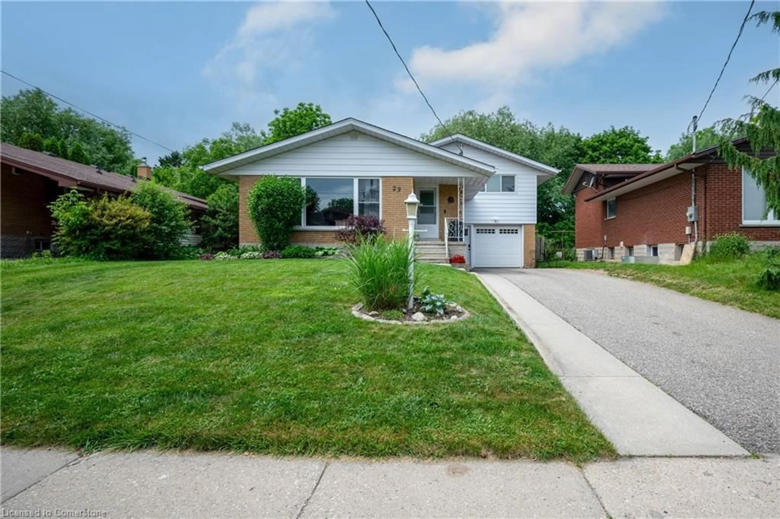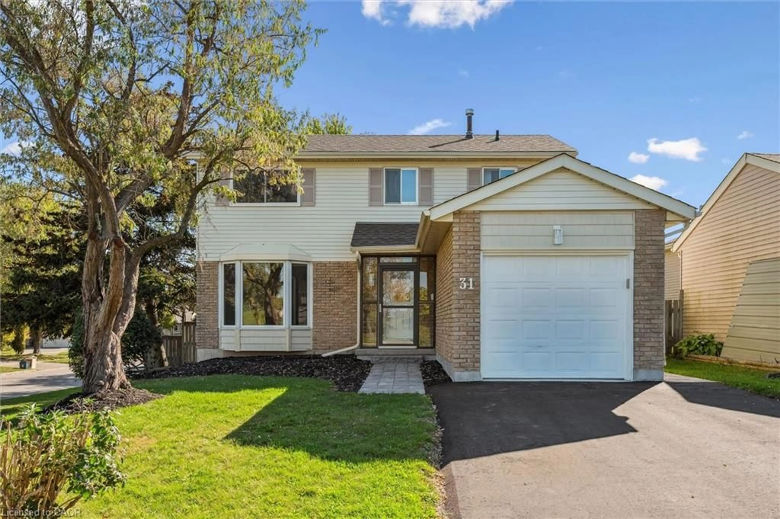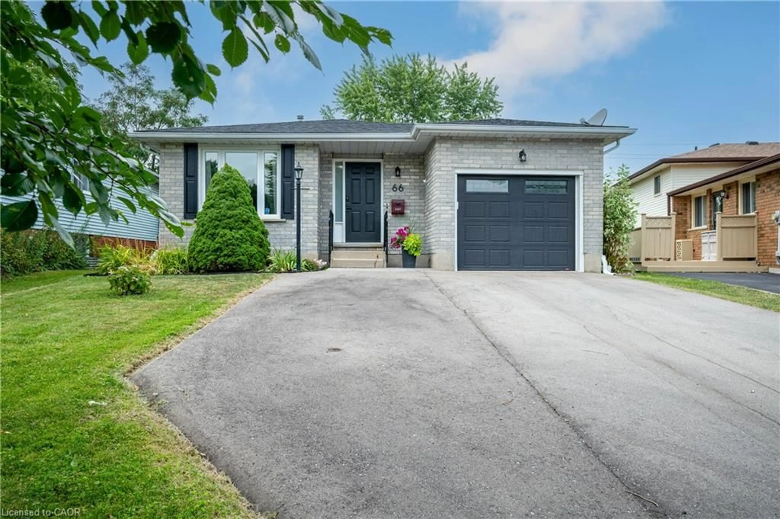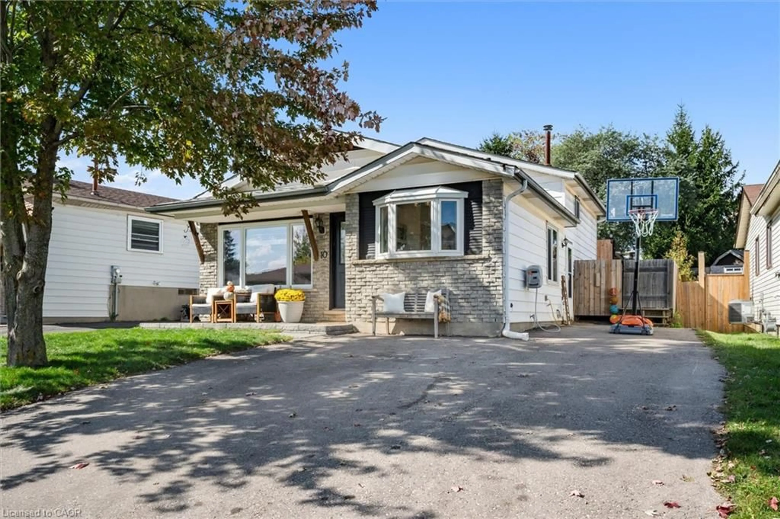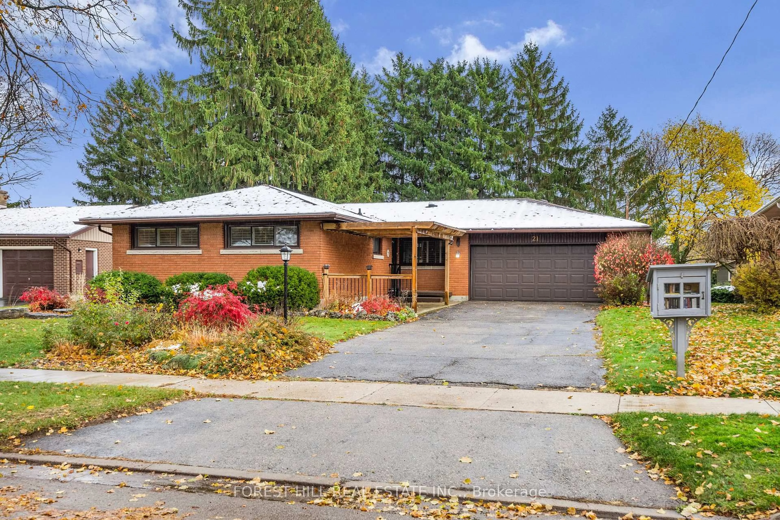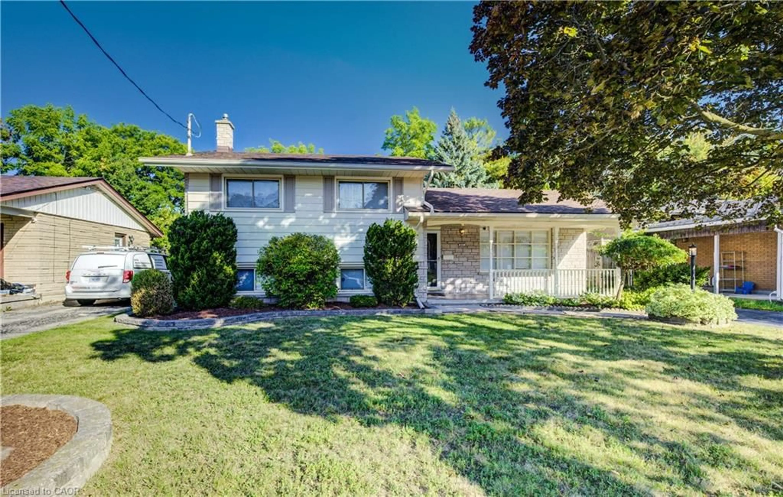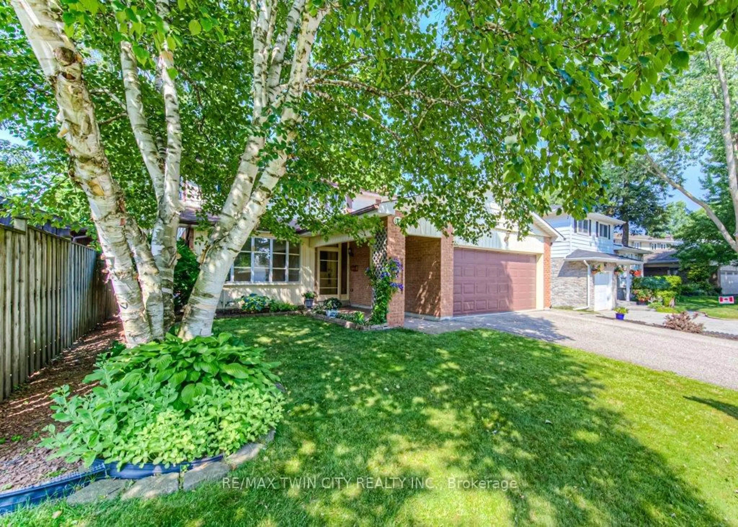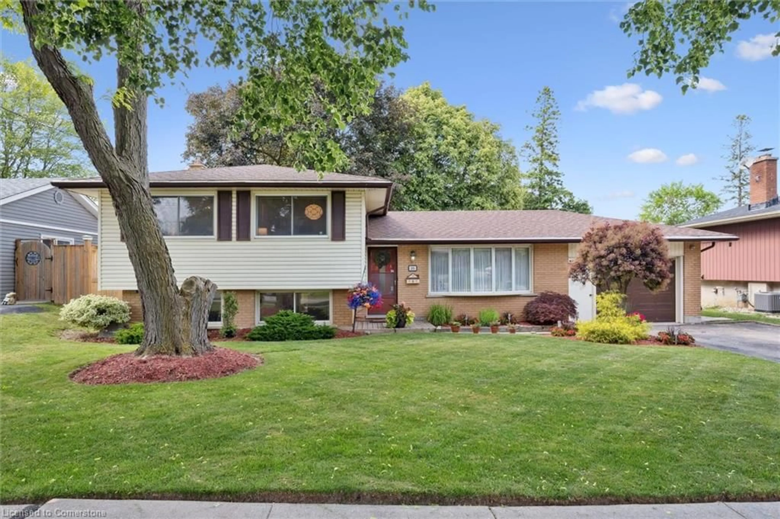4-Level Mid-Century Sidesplit with R2 Zoning & Endless Potential! This spacious and versatile 3-bedroom home is situated on a large lot in ahigh-visibility location, a stone's throw from shopping, transit, and everyday amenities. With R2 zoning and a convenient rear entrance, itpresents exciting opportunities for an in-law suite or possible duplex conversion. Inside, youll find a generous kitchen with modern stainlesssteel appliances, a separate dining room, and multiple living areas spread across four levels. Laundry facilities are thoughtfully located on theupper and lower levels, creating a layout ideal for families or multi-generational living. Major updates include newer windows, a recent roof(2023), and new high-efficiency furnace and central air system (2025). Additional features include updated 100 amp electrical service, amplestorage, and ample parking for up to 5 vehicles. The backyard of this home is a true highlight: it's private, landscaped, and furnished with alarge deck that's perfect for relaxing or entertaining. Whether you're a growing family, savvy investor, or future-focused buyer, this R2-zonedgem is brimming with potential. Be sure to explore the possibilities! Please note that dining room addition partially encroaches into the garage space.
Inclusions: Dishwasher, Dryer, Refrigerator, Stove, Washer. Any appliances requested in the offer are in AS IS condition
