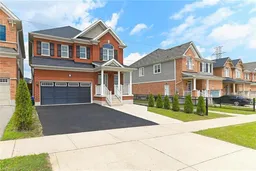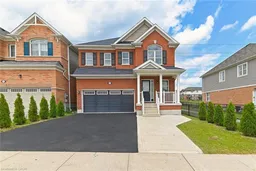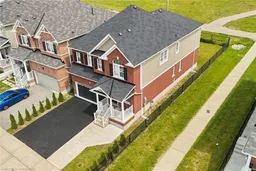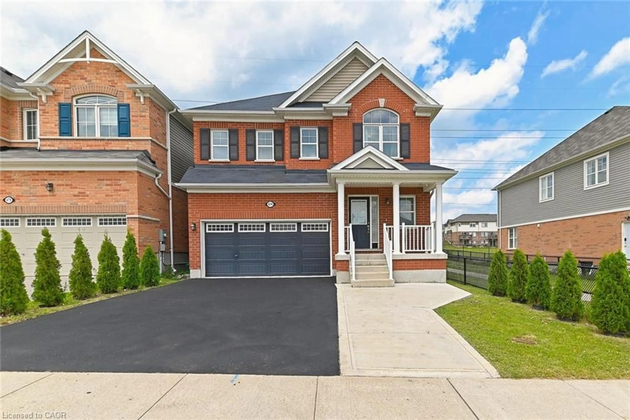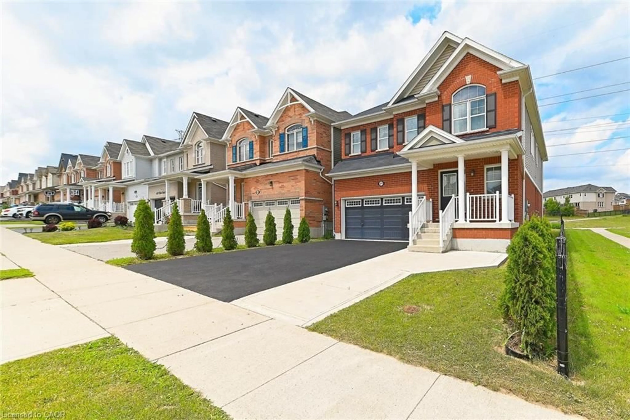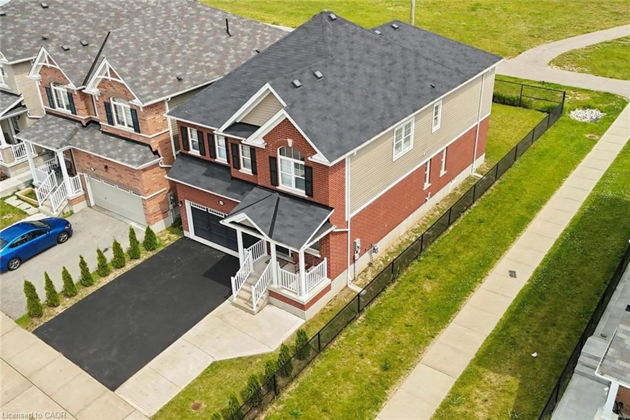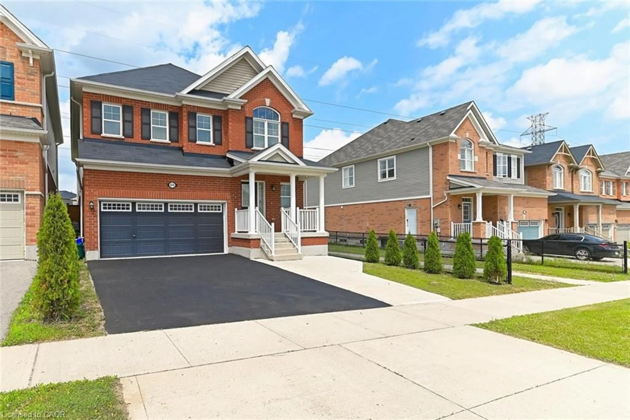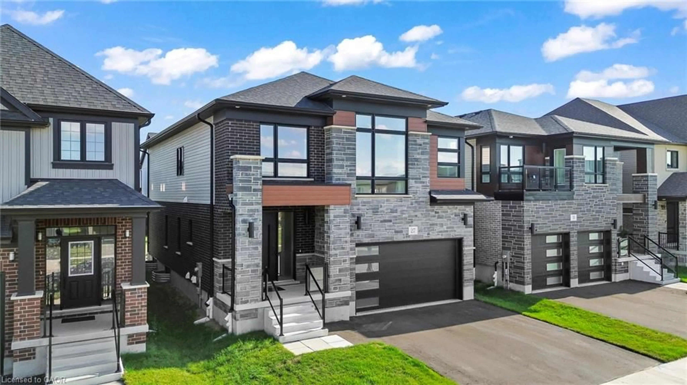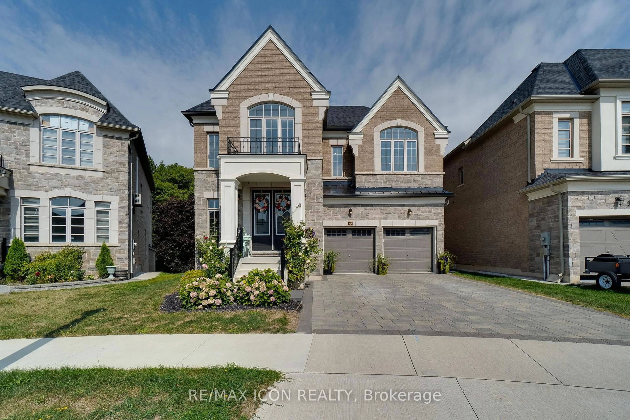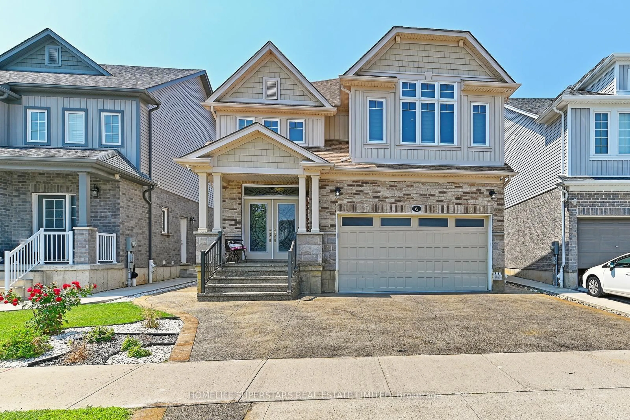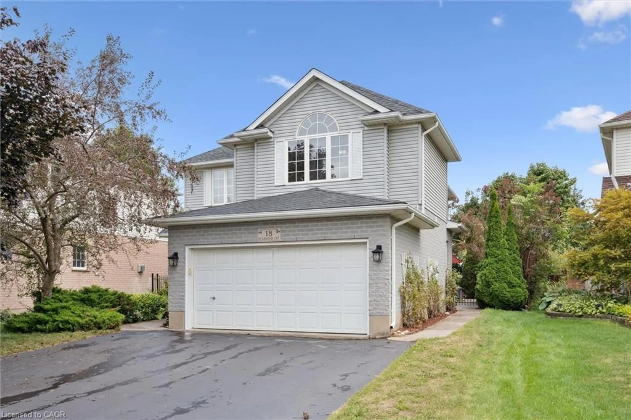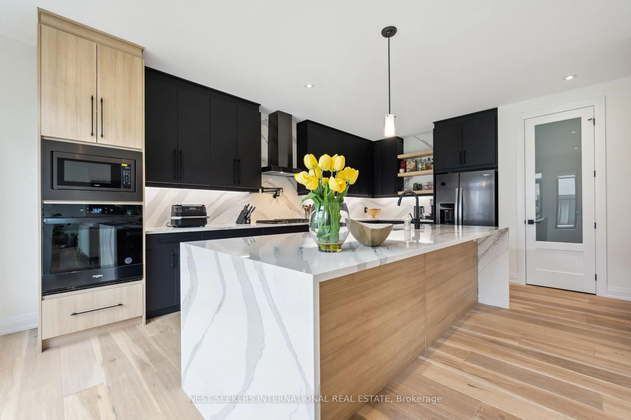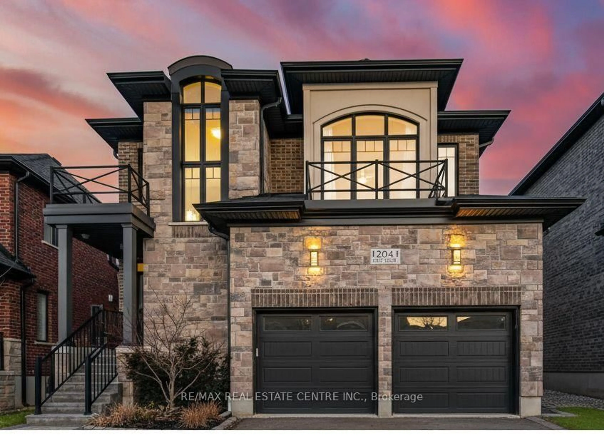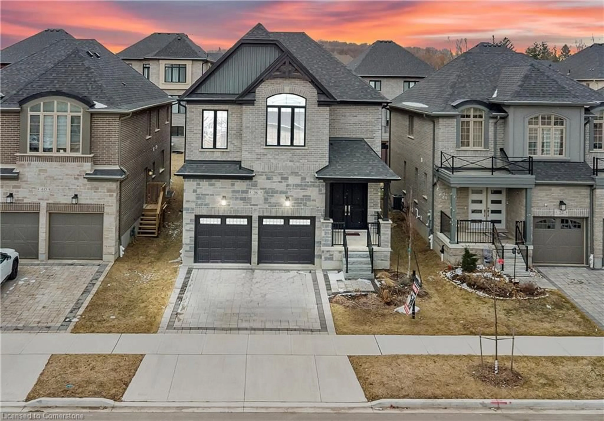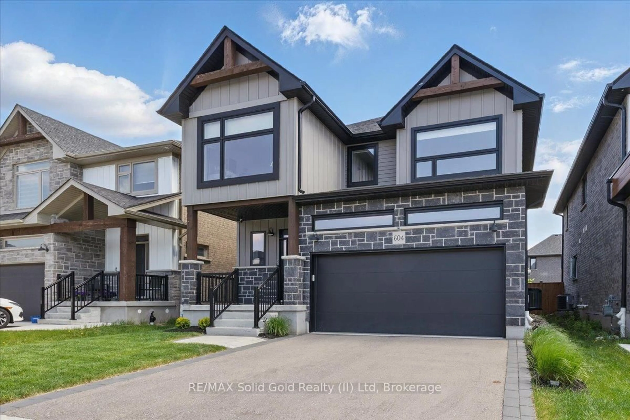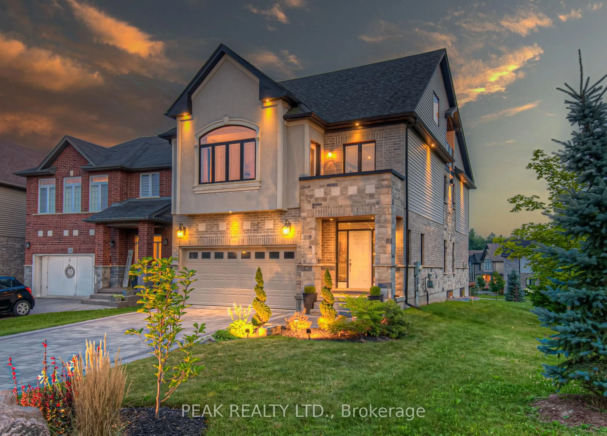474 Blair Creek Dr, Kitchener, Ontario N2P 2H6
Contact us about this property
Highlights
Estimated valueThis is the price Wahi expects this property to sell for.
The calculation is powered by our Instant Home Value Estimate, which uses current market and property price trends to estimate your home’s value with a 90% accuracy rate.Not available
Price/Sqft$386/sqft
Monthly cost
Open Calculator

Curious about what homes are selling for in this area?
Get a report on comparable homes with helpful insights and trends.
+11
Properties sold*
$1.2M
Median sold price*
*Based on last 30 days
Description
Set in the highly sought-after community of Topper Woods, 474 Blair Creek Drive offers over 2,900 sq. ft. of exceptional living space above grade. Here are the Top 7 Reasons this home could be the one for you: #7: PRIME DOON SOUTH LOCATION: Just 5 minutes to Hwy 401, steps from Conestoga College, schools, transit, and shopping. Convenience and connectivity are right at your doorstep. #6: NO REAR NEIGHBOURS : Enjoy year-round privacy and tranquility, as this home backs onto lush, protected green space. Whether sipping morning coffee or hosting summer BBQs, your view is pure serenity. #5: FUNCTIONAL MAIN FLOOR DESIGN: With separate living and family rooms, a formal dining area, and a bright open-concept kitchen, the main floor offers both style and flexibility. Plus, a versatile bedroom/home office is perfect for multi-generational living or working from home. #4: KITCHEN & ENTERTAINING: The heart of the home features a modern kitchen that flows seamlessly into the family room and out to your private backyard. It’s equally suited for casual weeknight meals or elegant dinner parties. #3: BEDROOMS FOR EVERYONE Upstairs, find 4 spacious bedrooms flooded with natural light. The primary suite includes his-and-hers walk-in closets and a luxurious ensuite. Two bedrooms are connected by a stylish Jack-and-Jill bath, while a fourth bedroom boasts its own private ensuite—perfect for teens or guests. #2: STORAGE GALORE: With 7 walk-in closets throughout, this home is tailor-made for families who want space and organization without compromise. #1: ENDLESS BASEMENT POTENTIAL: The untouched basement is ready for your vision—whether it’s a home theatre, gym, in-law suite, or children’s play area, the possibilities are endless. This move-in-ready home blends privacy, convenience, and modern comfort in one of Kitchener’s most desirable neighborhoods. Don’t miss your chance—book your private tour today!
Property Details
Interior
Features
Main Floor
Bedroom
3.07 x 2.77beamed ceilings / carpet free / engineered hardwood
Dining Room
4.70 x 3.68beamed ceilings / carpet free / crown moulding
Family Room
4.70 x 4.60beamed ceilings / carpet free / crown moulding
Eat-in Kitchen
6.73 x 3.61balcony/deck / carpet free / open concept
Exterior
Features
Parking
Garage spaces 2
Garage type -
Other parking spaces 5
Total parking spaces 7
Property History
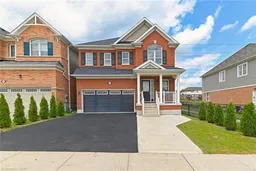 50
50