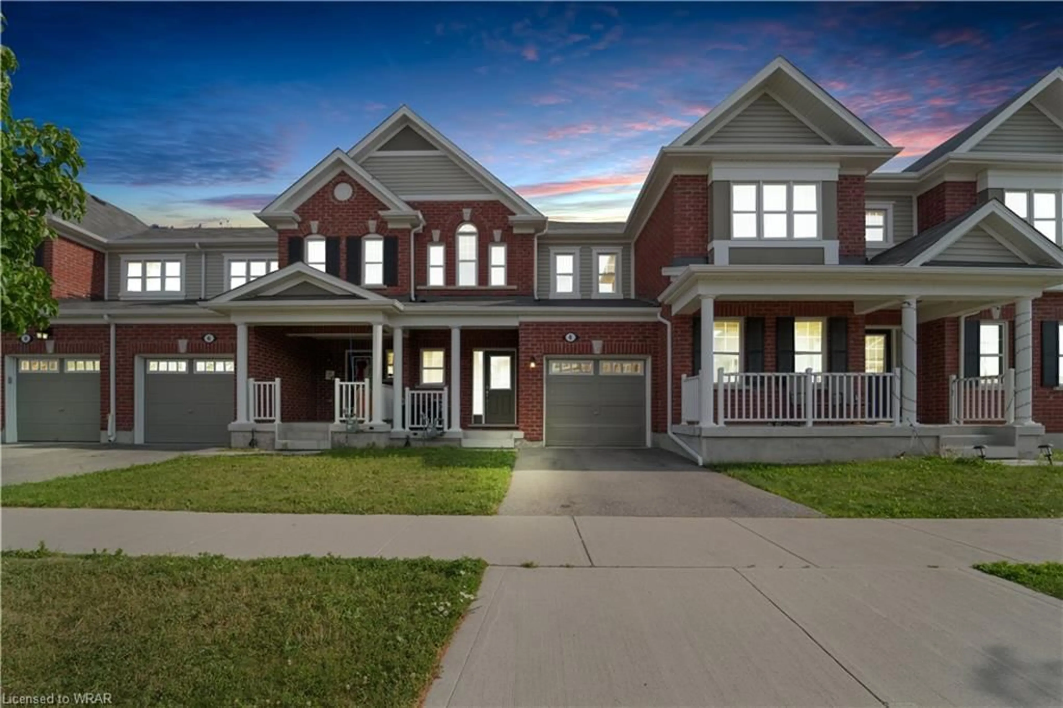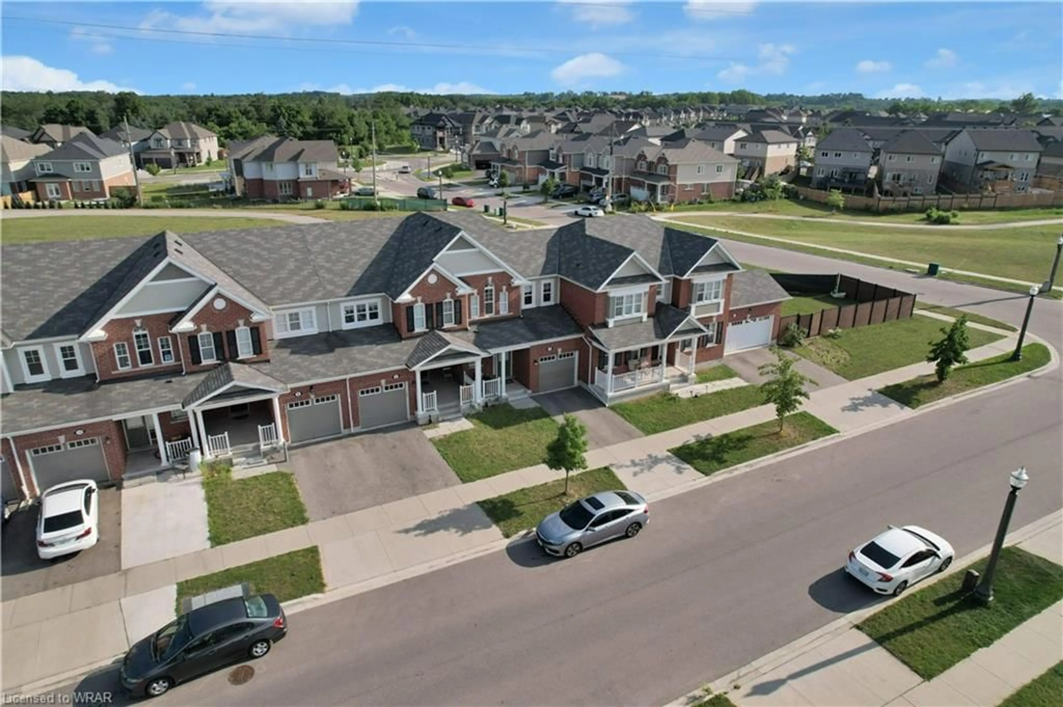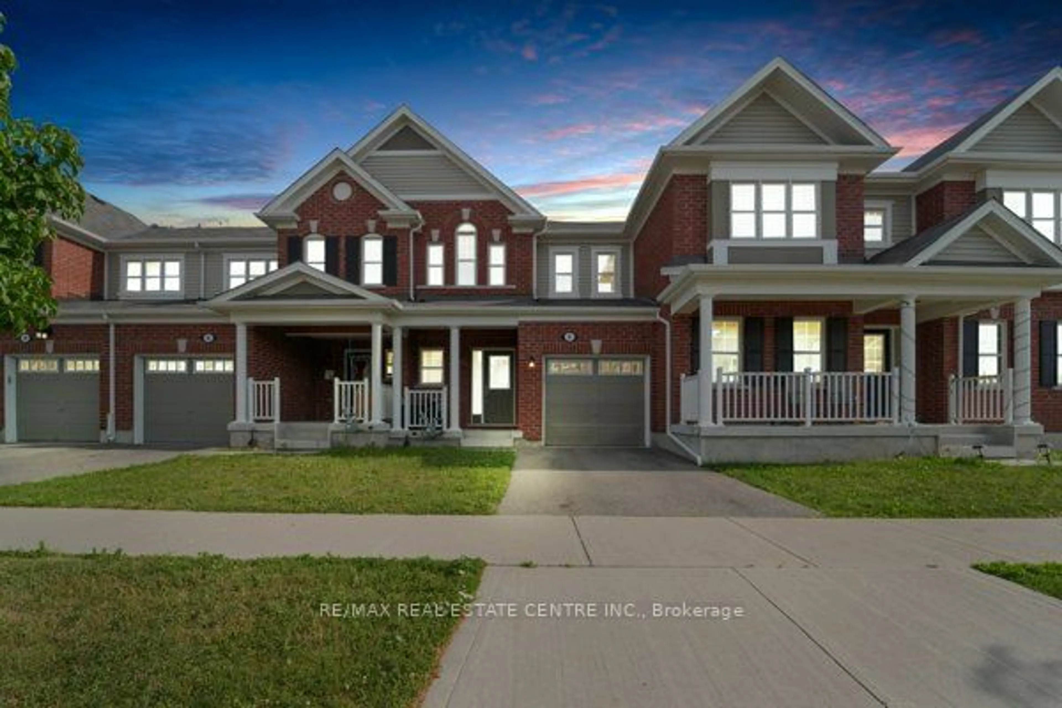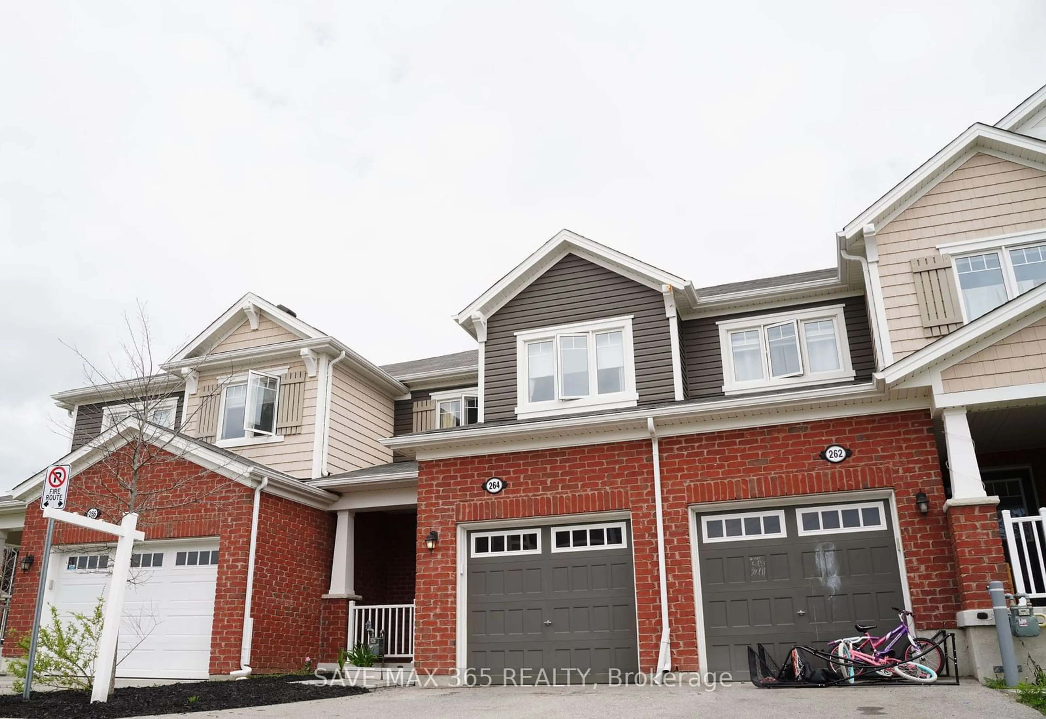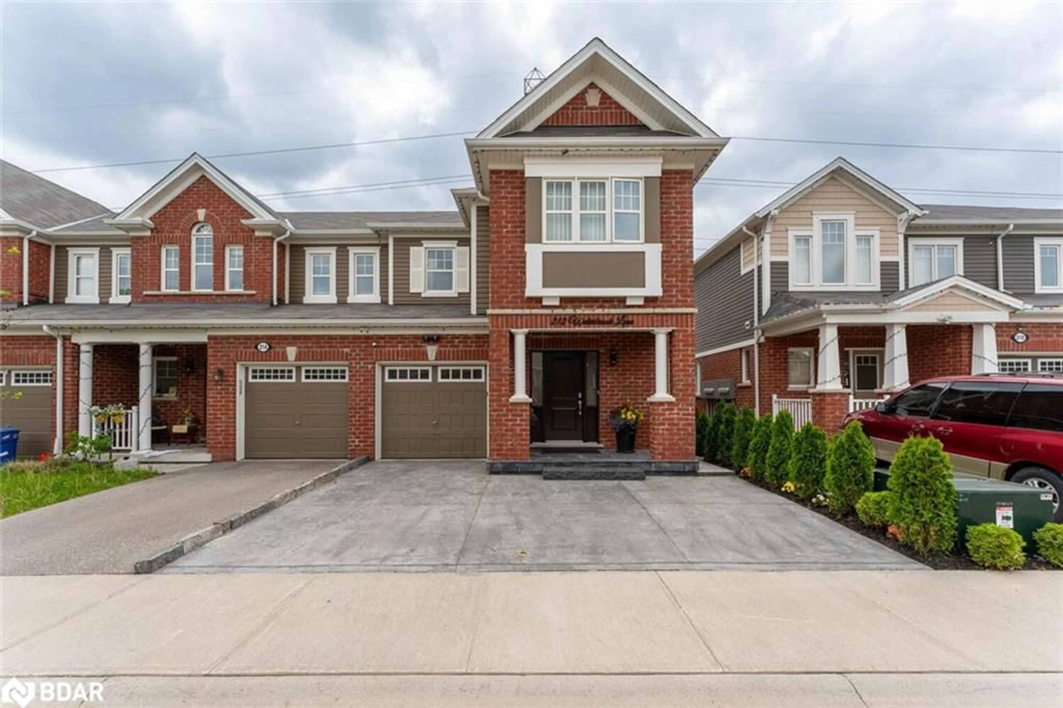4 Watermill St, Kitchener, Ontario N2P 0H5
Contact us about this property
Highlights
Estimated ValueThis is the price Wahi expects this property to sell for.
The calculation is powered by our Instant Home Value Estimate, which uses current market and property price trends to estimate your home’s value with a 90% accuracy rate.$806,000*
Price/Sqft$450/sqft
Days On Market16 days
Est. Mortgage$3,006/mth
Tax Amount (2023)$4,169/yr
Description
Don't miss out on the chance to own this exquisite Mattamy-built, freehold townhouse nestled in the sought-after Doon South Neighborhood. Featuring 3 bedrooms, 2.5 bathrooms, and brimming with upgrades! Step into the expansive foyer where you'll discover a convenient 2-piece powder room and access to the garage. The main floor epitomizes open-concept living, boasting a spacious dining area, an exceptionally bright living room, and an eat-in kitchen adorned with stainless steel appliances. The highlight is the stunning quartz breakfast bar that's sure to impress your guests. Additional kitchen upgrades include extended height cabinetry and premium hardware. Relax and enjoy the backyard view with no direct rear neighbors.Upstairs, three generous bedrooms await, along with a main 4-piece bathroom and a luxurious 4-piece ensuite, both featuring upgraded vanities. The master bedroom is spacious and includes a generous walk-in closet. The basement is unfinished but brimming with potential, complete with rough-ins ready for your personal touch.Conveniently located, with quick access to the 401, Conestoga College, shopping amenities, and surrounded by scenic trails. Groh Public School is within walking distance, making this home perfect for families.
Property Details
Interior
Features
Main Floor
Foyer
3.38 x 2.36Dining Room
3.38 x 4.62Bathroom
1.98 x 1.192-Piece
Kitchen
4.19 x 2.97Exterior
Features
Parking
Garage spaces 1
Garage type -
Other parking spaces 1
Total parking spaces 2
Property History
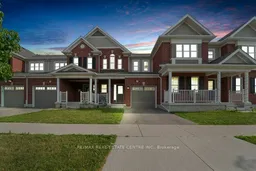 36
36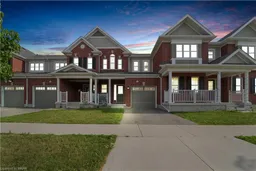 2
2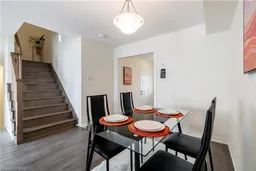 34
34Get up to 1% cashback when you buy your dream home with Wahi Cashback

A new way to buy a home that puts cash back in your pocket.
- Our in-house Realtors do more deals and bring that negotiating power into your corner
- We leverage technology to get you more insights, move faster and simplify the process
- Our digital business model means we pass the savings onto you, with up to 1% cashback on the purchase of your home
