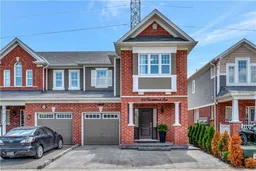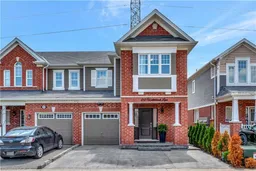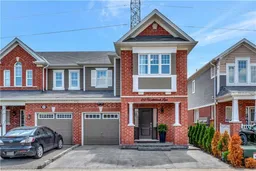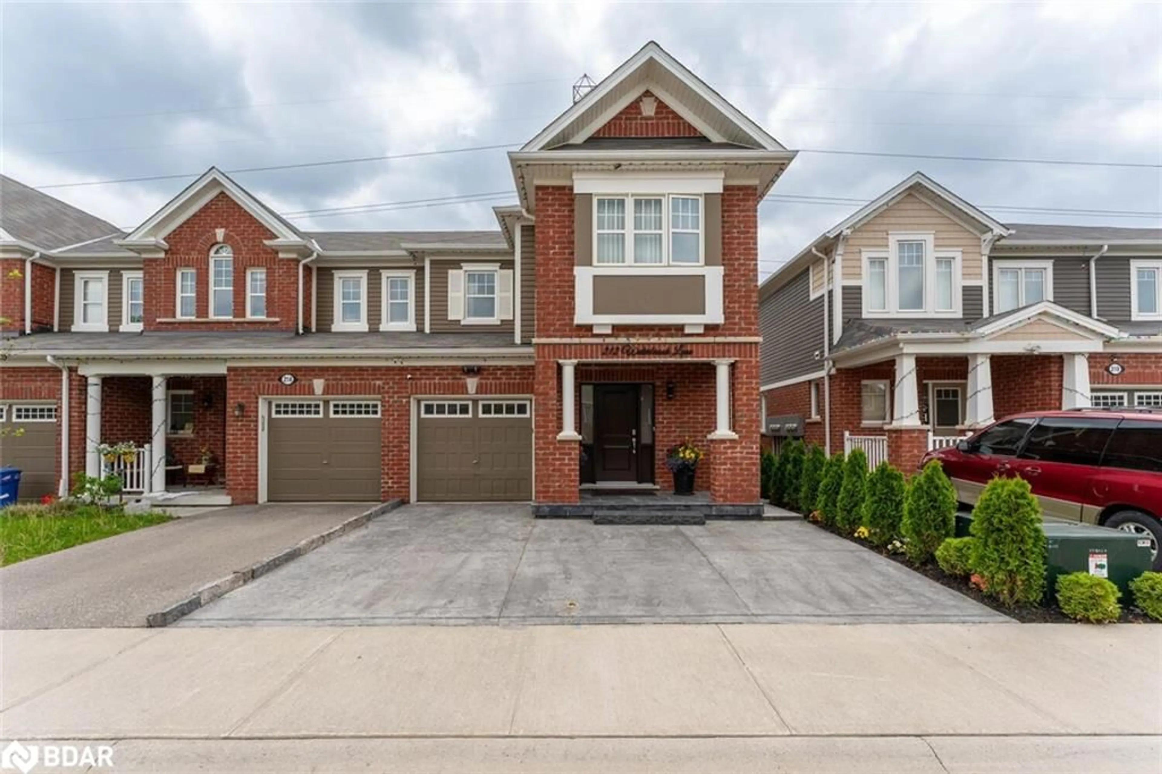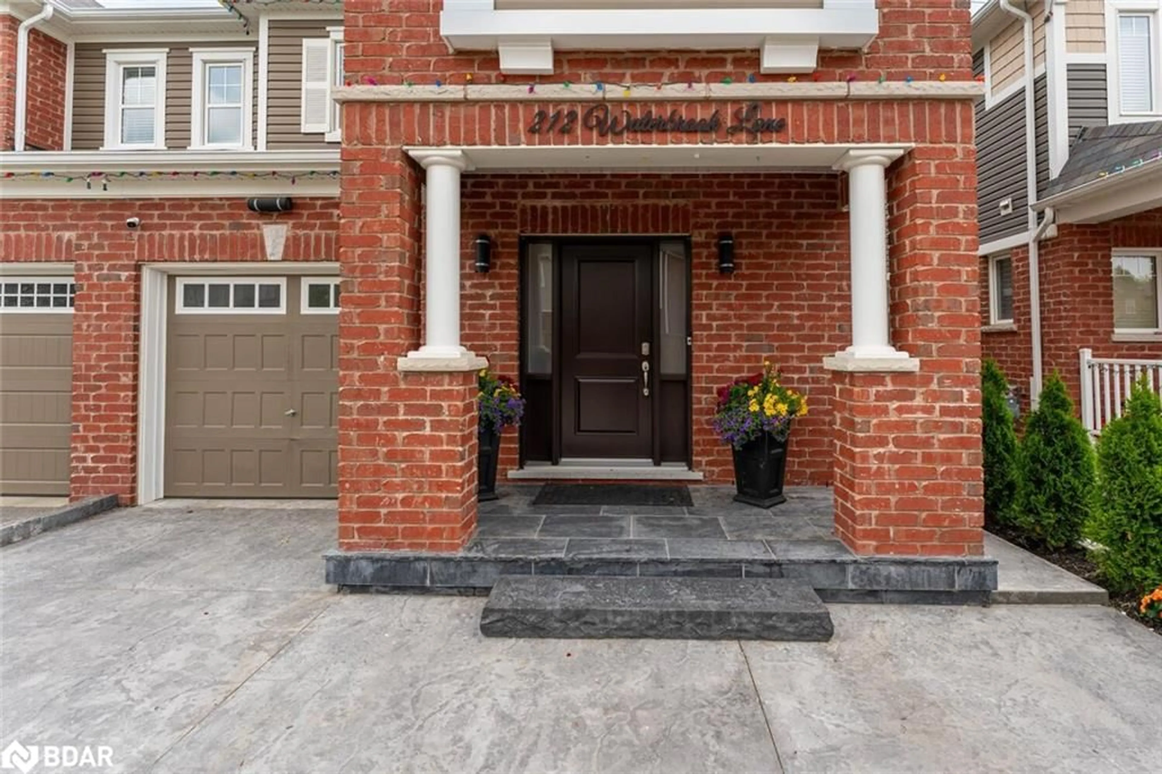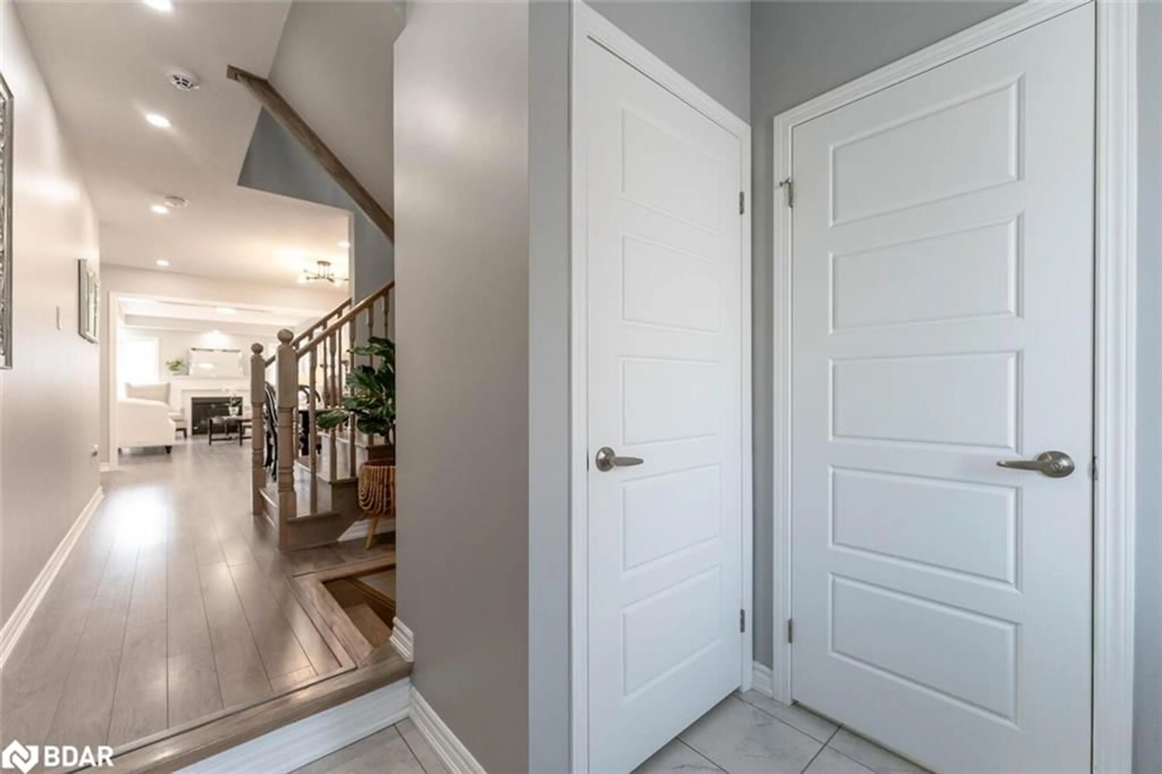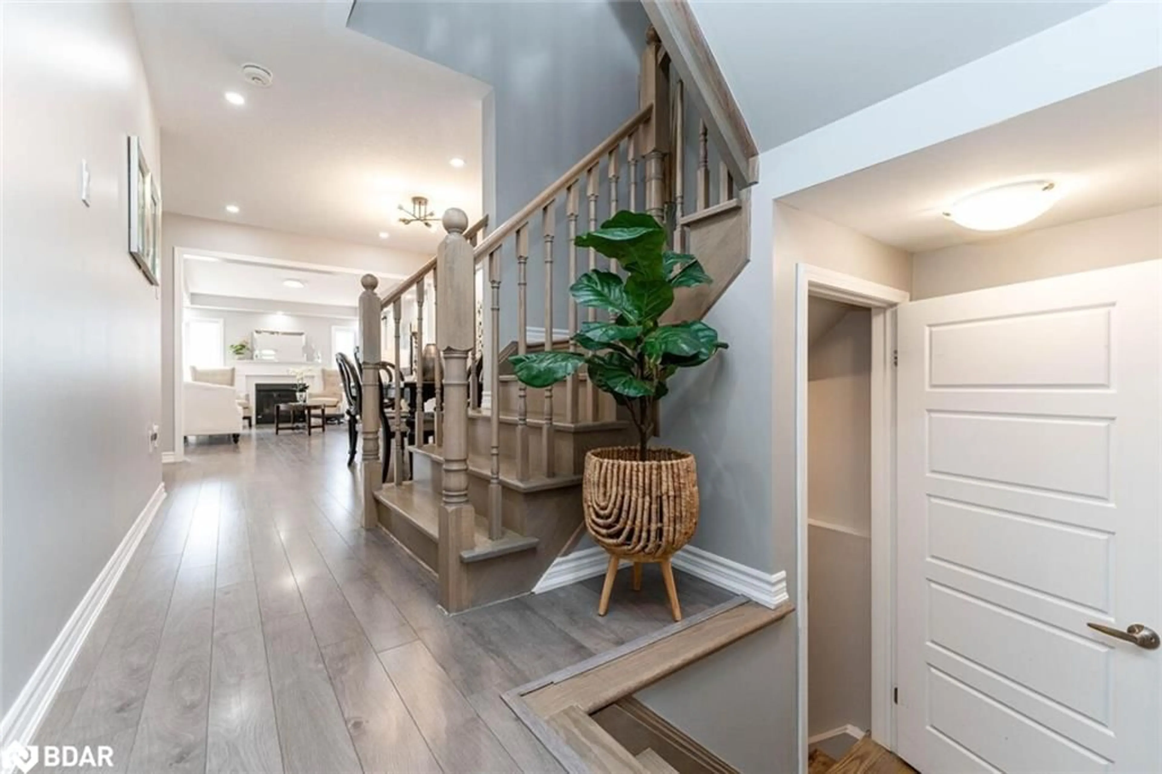212 Waterbrook Lane, Kitchener, Ontario N2P 2X6
Contact us about this property
Highlights
Estimated valueThis is the price Wahi expects this property to sell for.
The calculation is powered by our Instant Home Value Estimate, which uses current market and property price trends to estimate your home’s value with a 90% accuracy rate.Not available
Price/Sqft$515/sqft
Monthly cost
Open Calculator
Description
Absolutely Show Stopper!!!This stunning and spacious end-unit townhome is a gem in the desirable Doon South community. Located just minutes from Highway 401, Conestoga College, and steps away from a beautiful park & Bus Stop. Enjoy the modern, neutral decor and the abundance of natural light streaming through large windows. With a private backyard offering serene privacy and no houses behind, this home is perfect for relaxation. The finished basement includes a recreational room and a newly built kitchen, ideal for entertaining or additional living space. FREEHOLD townhome comes with a small POTL fee of only $125/month. Don't miss out on this incredible opportunity to own a beautiful home in a fantastic location.
Property Details
Interior
Features
Main Floor
Dining Room
3.48 x 3.28Breakfast Room
2.67 x 2.57Kitchen
4.29 x 2.57Bathroom
2-Piece
Exterior
Features
Parking
Garage spaces 1
Garage type -
Other parking spaces 3
Total parking spaces 4
Property History
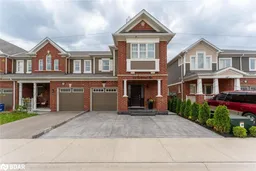 40
40