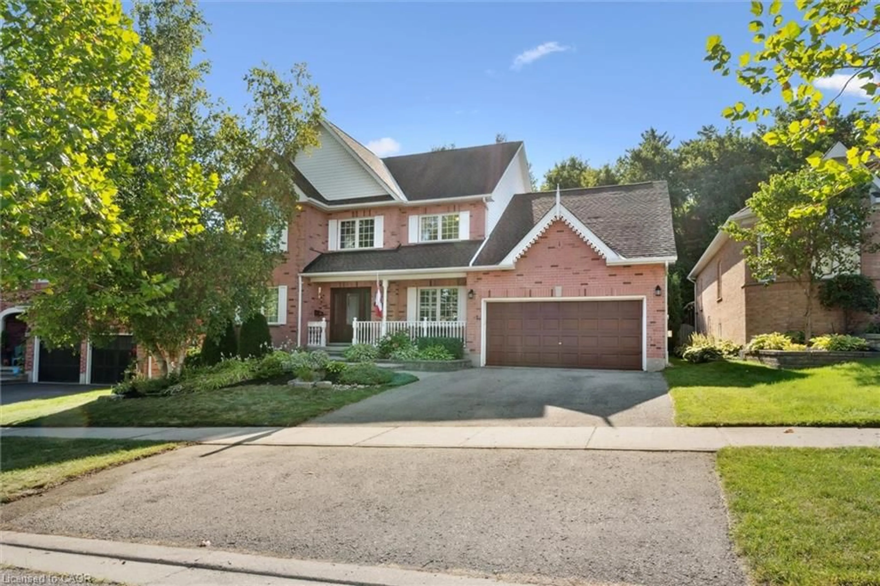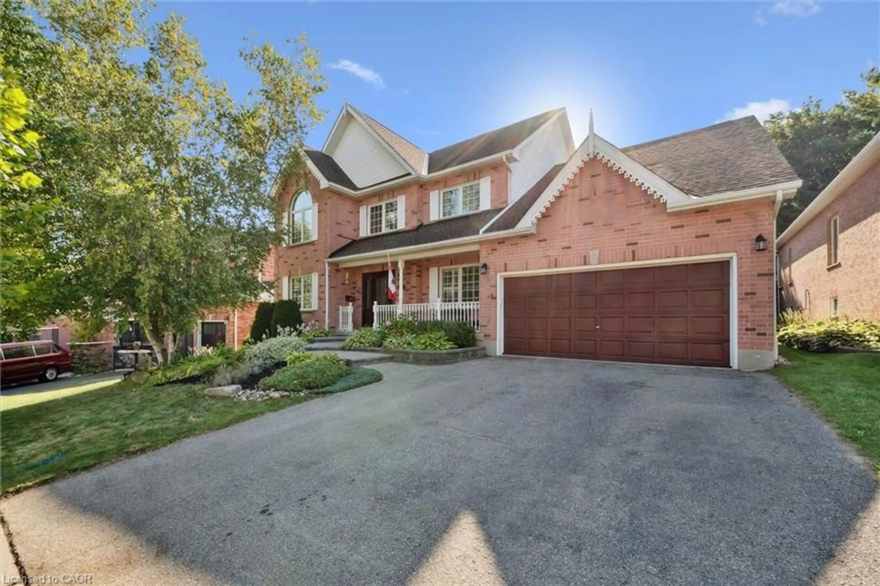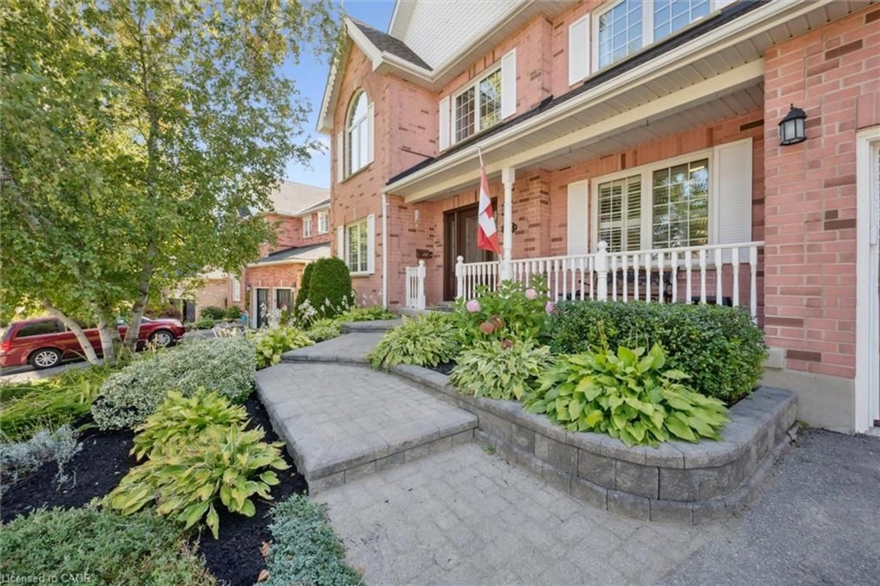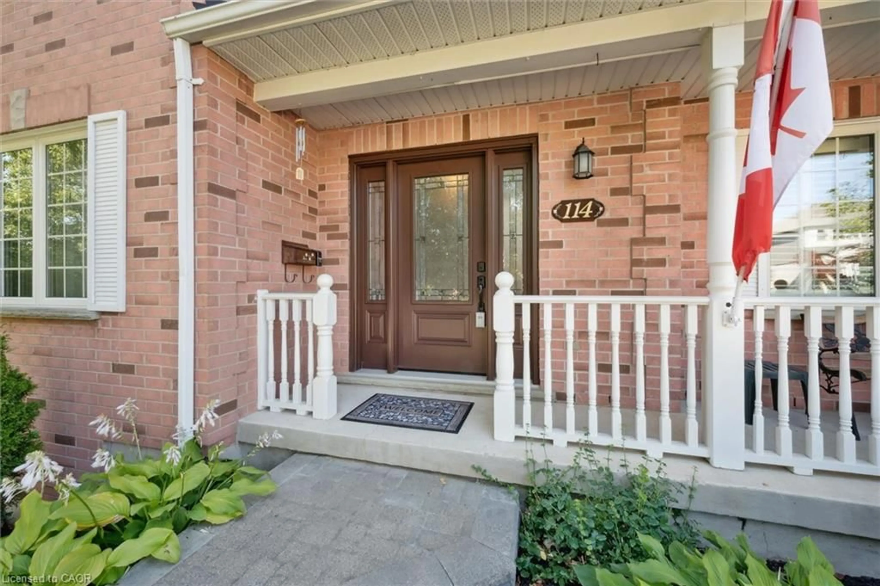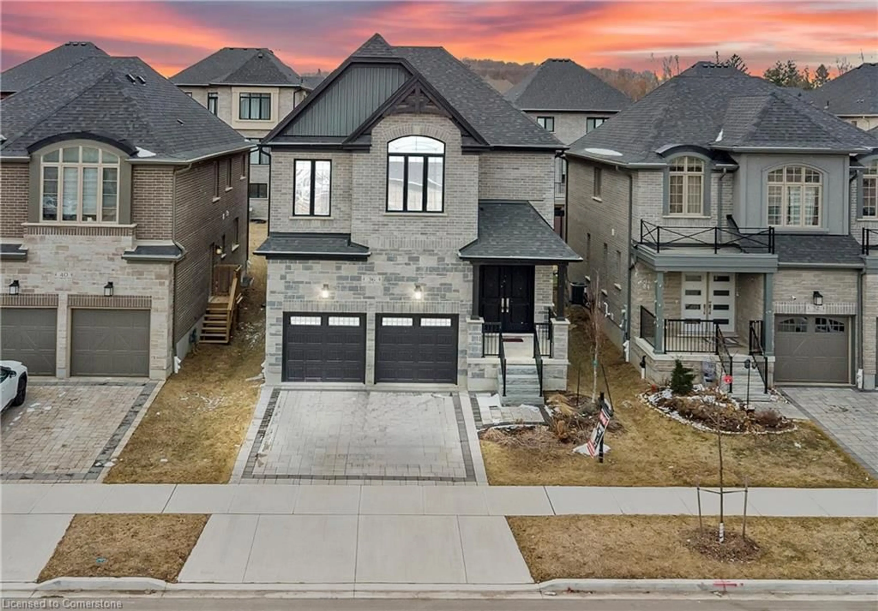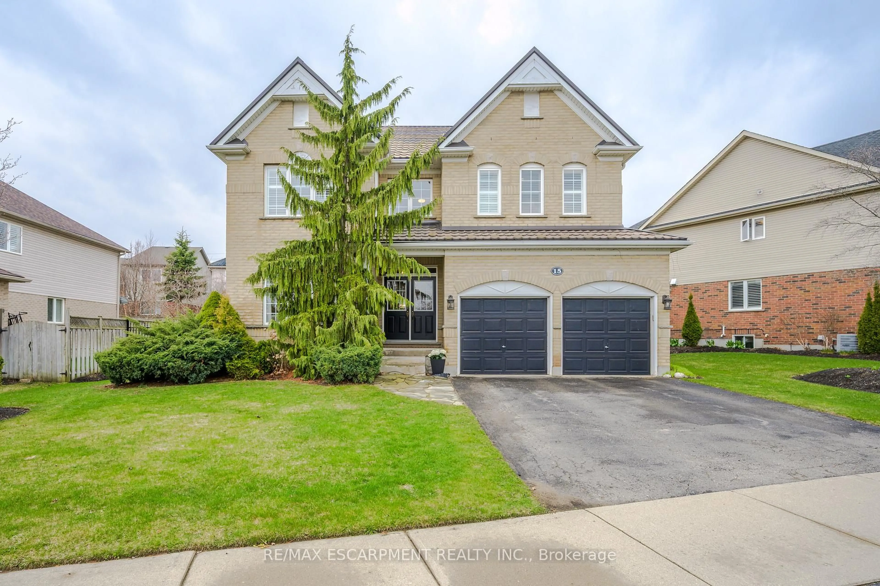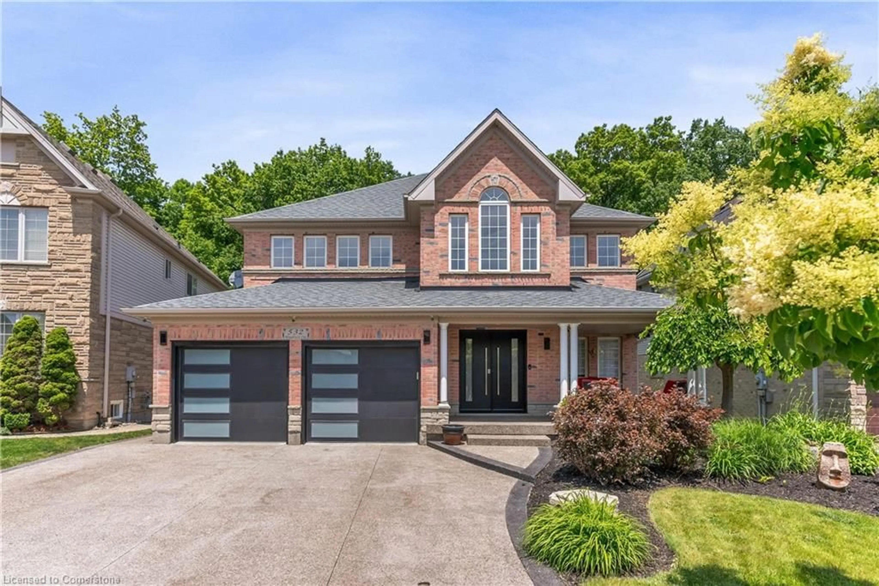Welcome to 114 Windrush Trail, a truly exceptional family home in the highly sought-after Wyldwood enclave of Doon in Kitchener. Tucked away in this picturesque area, this residence has been lovingly maintained by the same family for over 23 years & is now ready for it's next chapter-offering a perfect place for new owners to create lifelong memories.The moment you arrive, the curb appeal is undeniable. A charming front porch sets a warm & inviting tone, leading you into a spacious foyer designed to welcome even the busiest of families.The main floor offers thoughtful flexibility, including a den ideal for working from home or studying.For formal occasions, the open liv/dining rooms provide an elegant setting, while everyday life centers around the renovated Chervan Kitchen-a true showstopper with timeless cabinetry, quartz countertops, a custom hood fan, high end appliances including gas range, and a breakfast bar with built in wine fridge. A cozy dinette and a sun filled family room with vaulted ceiling, gas f/p and a wall of windows make this the heart of the home. Upstairs, discover 4 full bedrooms, including the primary suite with a walk in closet & newer renovated 5 piece ensuite featuring a soaker tub, glass shower, & double vanity. The family bath is also fully renovated and is perfectly designed for busy mornings & bedtime routines.The lower level, expands your living space dramatically. A recroom with gas f/p & custom bar is perfect for gatherings. 2 more bedrms, bonus room & 3 piece bath make this ideal for teens or guest. Outside the backyard is nothing short of an oasis. On nearly 1/3 of an acre & 190 feet deep,you will enjoy unmatched privacy backing onto protected forest. Spend your summers by the pool and on the large deck or just relax in your private nature retreat. With its rare combination of location, updates & outdoor living space this property is truly move-in ready & unforgettable, a home where family traditions and cherished moments await.
Inclusions: Carbon Monoxide Detector,Central Vac,Dishwasher,Dryer,Garage Door Opener,Microwave,Pool Equipment,Range Hood,Refrigerator,Smoke Detector,Stove,Washer,Window Coverings,Beverage Fridge In Kitchen; Bar Fridge & Microwave In Basement Wet Bar; Basement Fridge & Freezer, All Pool Equipment Including New Robotic Cleaner, Gazebo (Will Be Sold In As Is Condition The Canvas Top Is Torn)

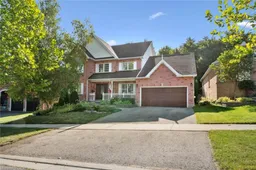 50
50